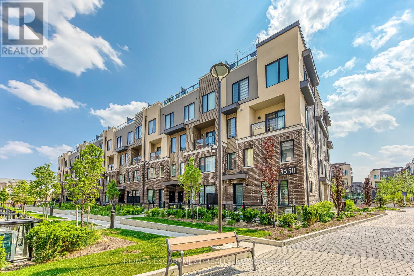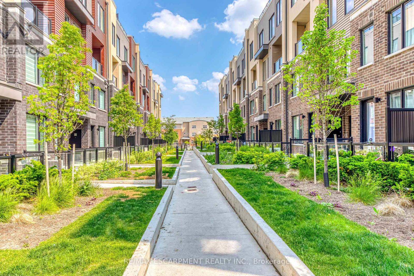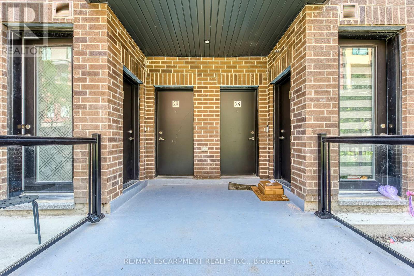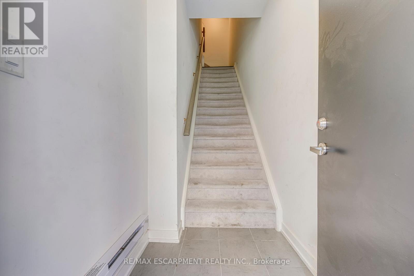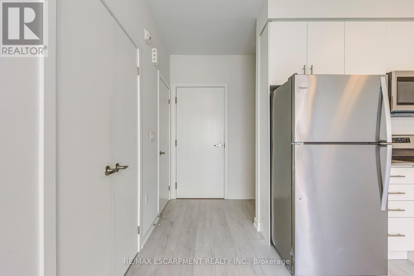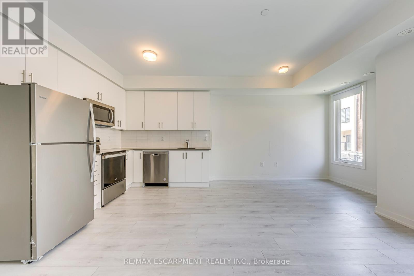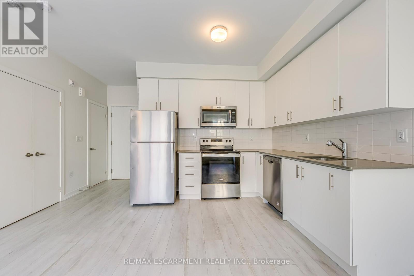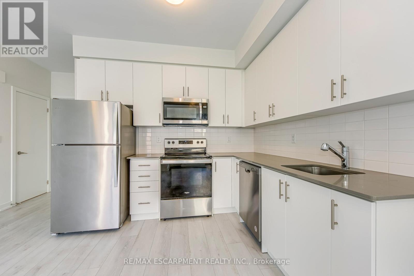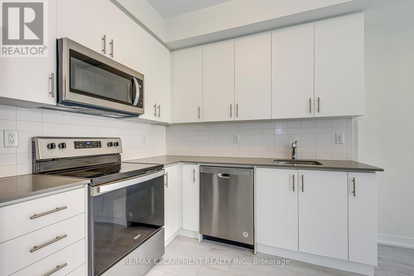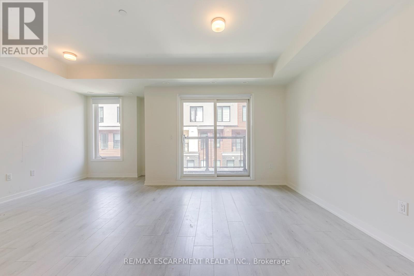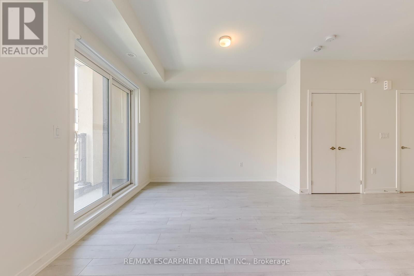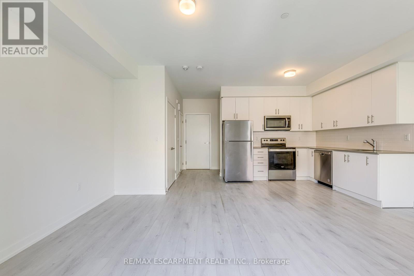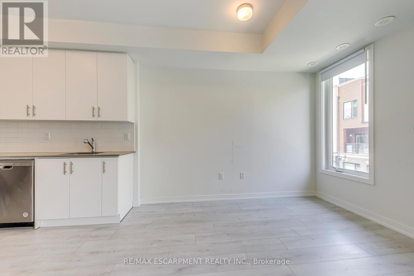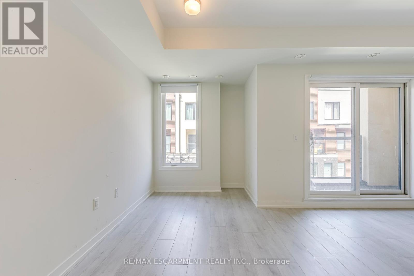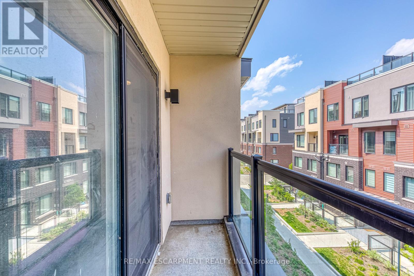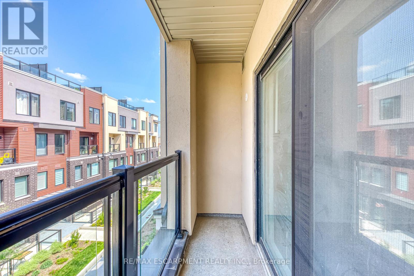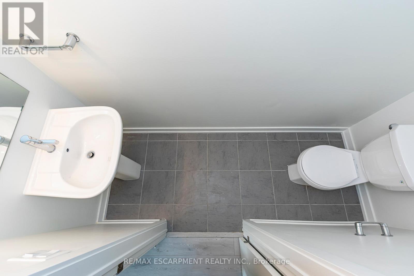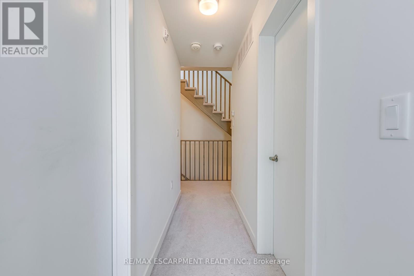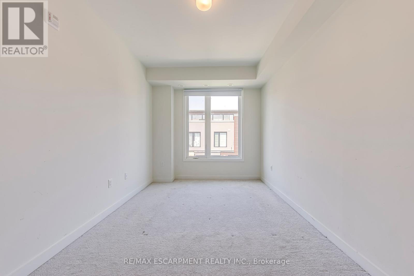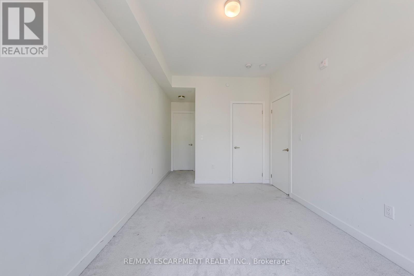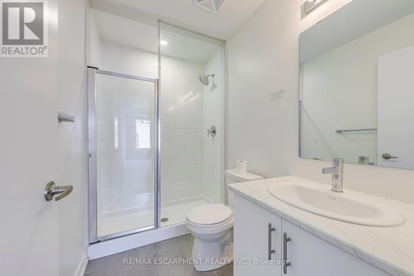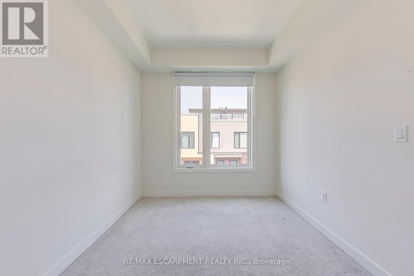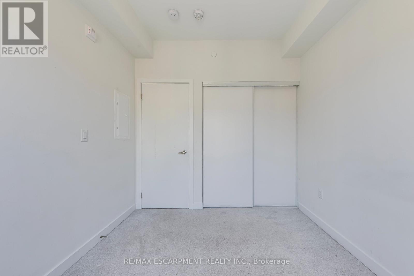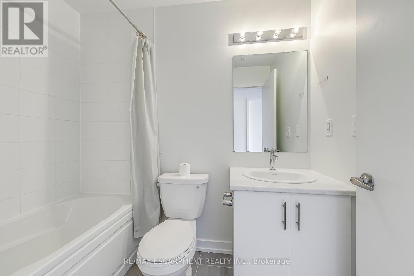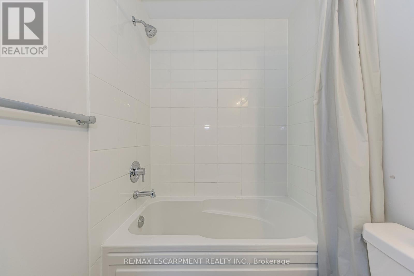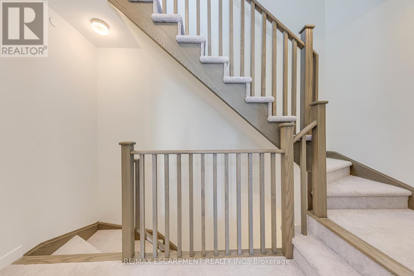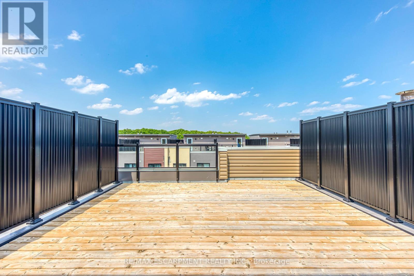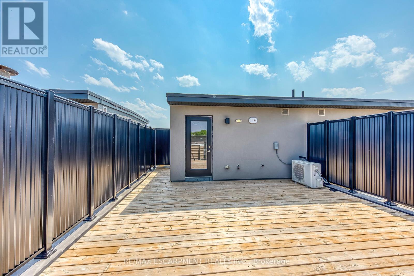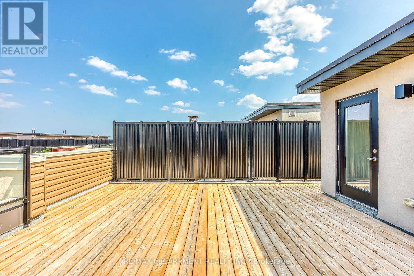29 - 3550 Colonial Drive Mississauga, Ontario L5L 5T3
$2,750 Monthly
This stylish 2-bedroom, 2.5-bathroom townhouse offers a sleek, modern design with an abundance of natural light thanks to large windows throughout. The open-concept layout showcases an upgraded kitchen, spacious living area, and well-sized bedrooms with plenty of storage. The primary suite includes a private 3-piece ensuite for added comfort.Step outside to your own private patioperfect for relaxing or entertaining.Ideally located near top schools, amenities, shopping, scenic trails, and with easy access to transit and major highways. A perfect fit for professionals, couples, or small families seeking both convenience and contemporary living. (id:61852)
Property Details
| MLS® Number | W12200332 |
| Property Type | Single Family |
| Community Name | Erin Mills |
| AmenitiesNearBy | Park, Public Transit, Schools |
| CommunityFeatures | Pet Restrictions, Community Centre |
| Features | Balcony |
| ParkingSpaceTotal | 1 |
Building
| BathroomTotal | 3 |
| BedroomsAboveGround | 2 |
| BedroomsTotal | 2 |
| Amenities | Visitor Parking |
| Appliances | Dishwasher, Dryer, Stove, Washer, Refrigerator |
| CoolingType | Central Air Conditioning |
| ExteriorFinish | Brick |
| FlooringType | Laminate, Carpeted |
| HalfBathTotal | 1 |
| HeatingFuel | Natural Gas |
| HeatingType | Forced Air |
| StoriesTotal | 3 |
| SizeInterior | 1200 - 1399 Sqft |
| Type | Row / Townhouse |
Parking
| Underground | |
| No Garage |
Land
| Acreage | No |
| LandAmenities | Park, Public Transit, Schools |
Rooms
| Level | Type | Length | Width | Dimensions |
|---|---|---|---|---|
| Second Level | Bedroom | 2.82 m | 4.3 m | 2.82 m x 4.3 m |
| Second Level | Bedroom 2 | 2.64 m | 2.81 m | 2.64 m x 2.81 m |
| Main Level | Living Room | 5.44 m | 6.33 m | 5.44 m x 6.33 m |
| Main Level | Dining Room | 2.11 m | 2 m | 2.11 m x 2 m |
| Main Level | Kitchen | 5.44 m | 6.33 m | 5.44 m x 6.33 m |
https://www.realtor.ca/real-estate/28425116/29-3550-colonial-drive-mississauga-erin-mills-erin-mills
Interested?
Contact us for more information
Betsy Wang
Broker
2180 Itabashi Way #4b
Burlington, Ontario L7M 5A5
