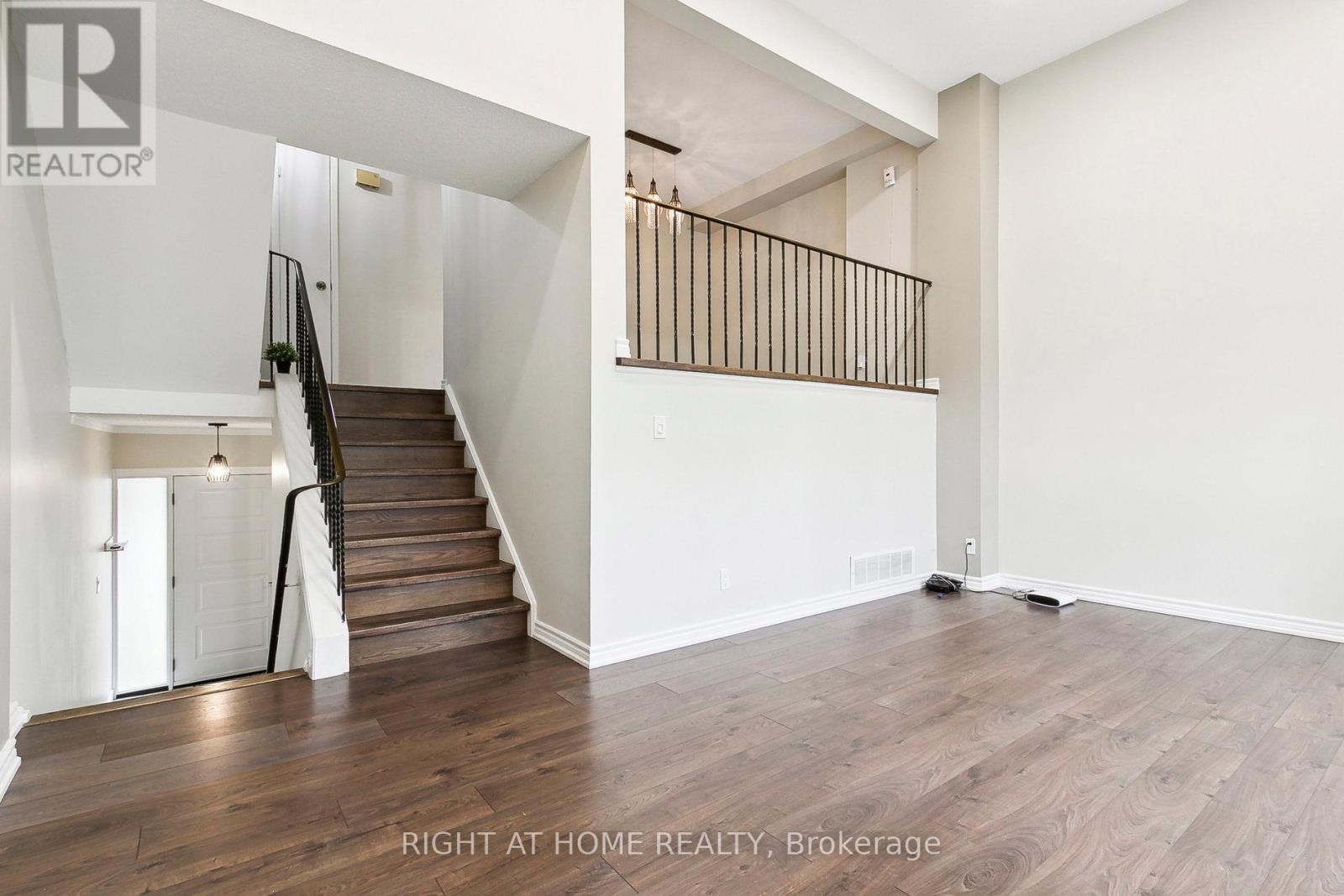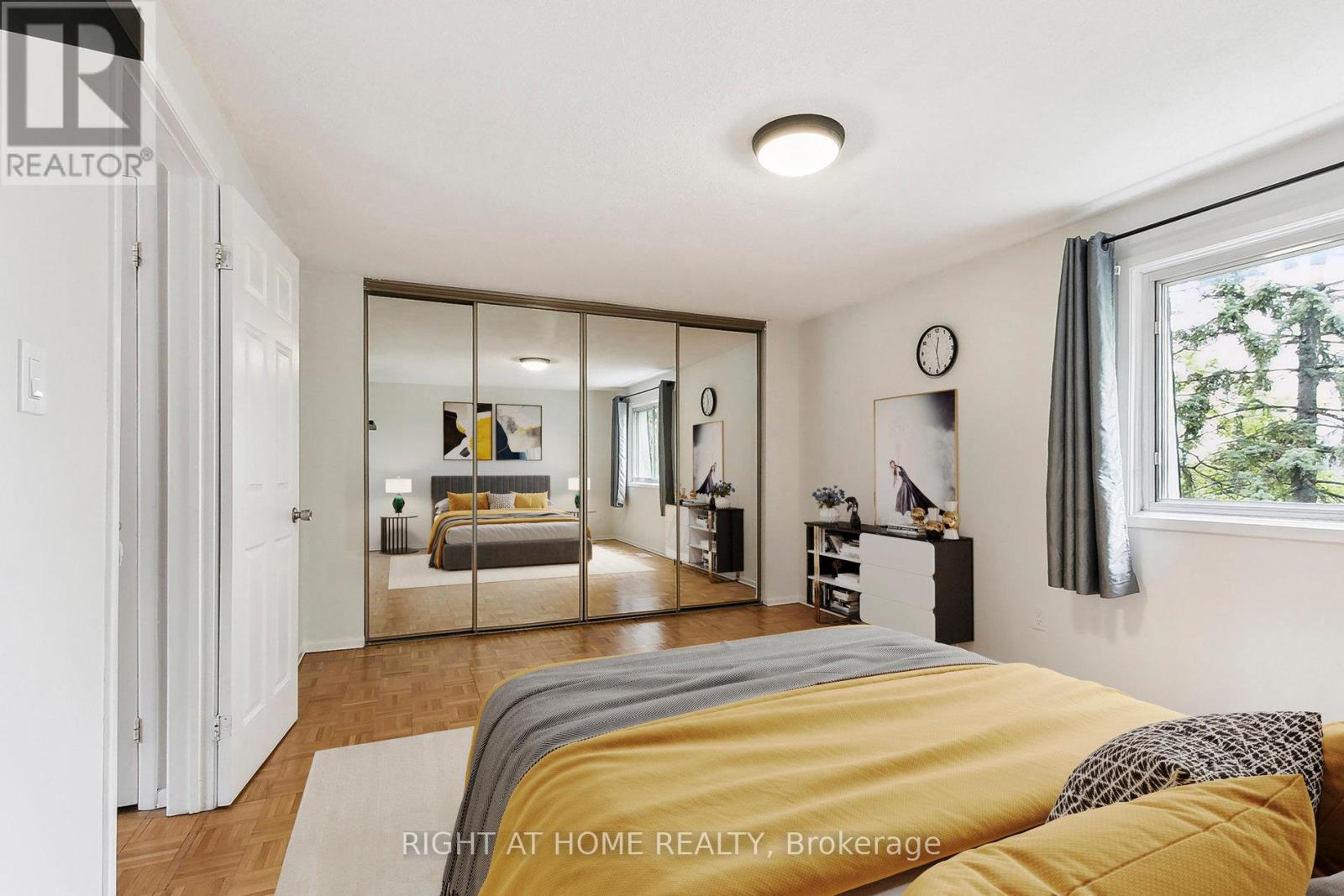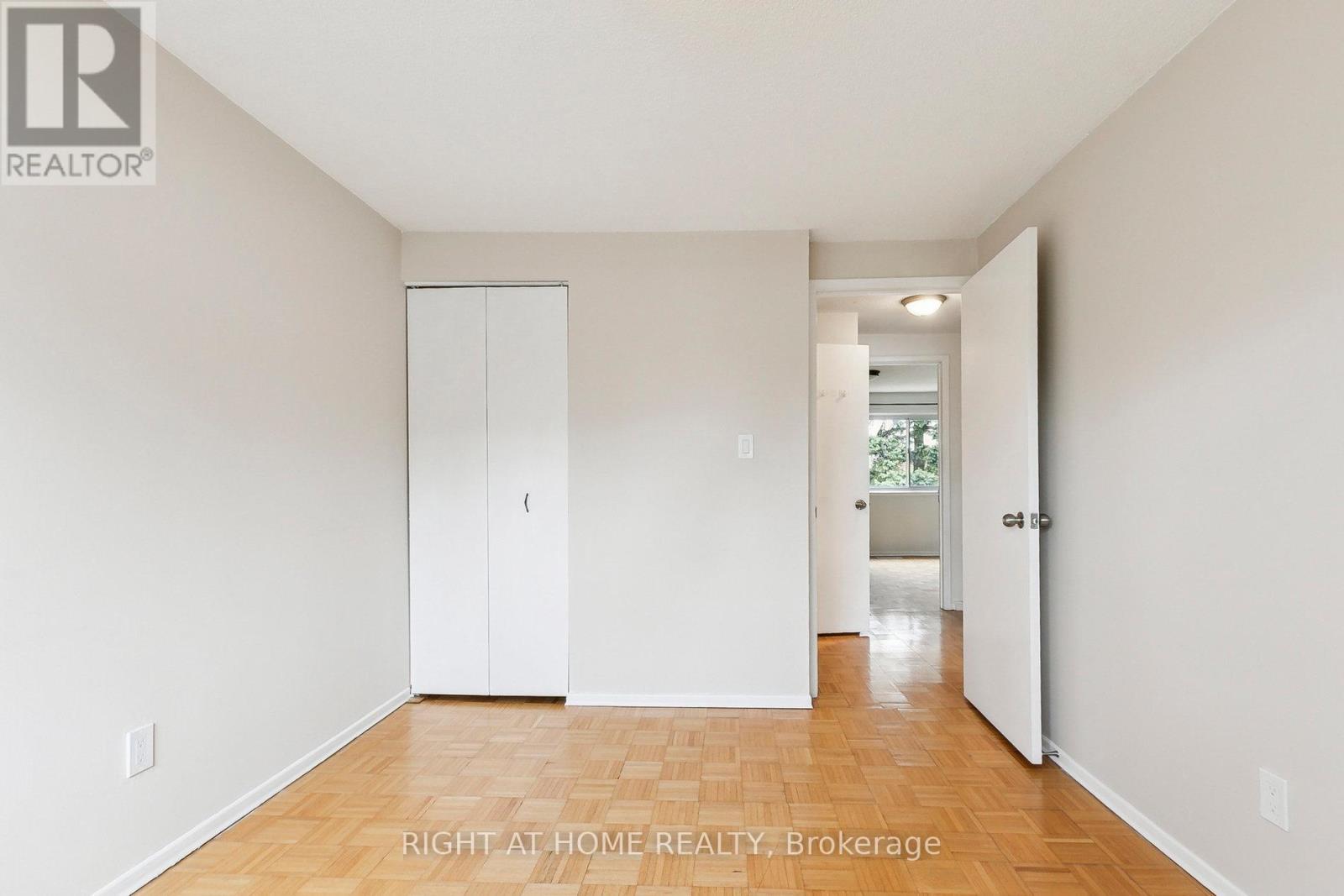29 - 15 Huntingwood Drive Toronto, Ontario M1W 2L7
$830,000Maintenance, Water, Common Area Maintenance, Insurance, Cable TV, Parking
$459.52 Monthly
Maintenance, Water, Common Area Maintenance, Insurance, Cable TV, Parking
$459.52 MonthlyRare Find in a High-Demand Location! Step into this beautifully updated multi-level townhouse offering an unbeatable combination of space, style, and convenience. Enjoy a bright and airy layout featuring a soaring 13-foot ceiling in the living room with walk-out access to your own private fenced yard perfect for relaxing or entertaining. This well, maintained home is move-in ready and ideally located with quick access to top-rated schools, Hwy 401/404, TTC/YRT transit, and Fairview Mall. Low maintenance fees include high-speed Bell Internet & TV, water, lawn care, snow removal, building insurance, roof & fence upkeep and parking, giving you peace of mind and exceptional value. Don't miss this rare opportunity to own a turnkey home in a prime location! (id:61852)
Property Details
| MLS® Number | E12141719 |
| Property Type | Single Family |
| Neigbourhood | East L'Amoreaux |
| Community Name | L'Amoreaux |
| CommunityFeatures | Pet Restrictions |
| ParkingSpaceTotal | 2 |
Building
| BathroomTotal | 2 |
| BedroomsAboveGround | 3 |
| BedroomsTotal | 3 |
| Appliances | Garage Door Opener Remote(s), Dryer, Microwave, Stove, Washer, Window Coverings, Refrigerator |
| ArchitecturalStyle | Multi-level |
| BasementDevelopment | Finished |
| BasementType | N/a (finished) |
| CoolingType | Central Air Conditioning |
| ExteriorFinish | Brick, Shingles |
| FlooringType | Hardwood, Tile |
| HalfBathTotal | 1 |
| HeatingFuel | Natural Gas |
| HeatingType | Forced Air |
| SizeInterior | 1200 - 1399 Sqft |
| Type | Row / Townhouse |
Parking
| Garage |
Land
| Acreage | No |
Rooms
| Level | Type | Length | Width | Dimensions |
|---|---|---|---|---|
| Second Level | Primary Bedroom | 5.02 m | 3.58 m | 5.02 m x 3.58 m |
| Second Level | Bedroom 2 | 3.34 m | 2.87 m | 3.34 m x 2.87 m |
| Second Level | Bedroom 3 | 3.6 m | 2.71 m | 3.6 m x 2.71 m |
| Basement | Recreational, Games Room | 3.97 m | 3.23 m | 3.97 m x 3.23 m |
| Basement | Laundry Room | 4.42 m | 1.63 m | 4.42 m x 1.63 m |
| Main Level | Living Room | 5.7 m | 3.42 m | 5.7 m x 3.42 m |
| Upper Level | Dining Room | 3.38 m | 3.16 m | 3.38 m x 3.16 m |
| Upper Level | Kitchen | 3.92 m | 2.31 m | 3.92 m x 2.31 m |
https://www.realtor.ca/real-estate/28297570/29-15-huntingwood-drive-toronto-lamoreaux-lamoreaux
Interested?
Contact us for more information
Panos Peppas
Salesperson
1396 Don Mills Rd Unit B-121
Toronto, Ontario M3B 0A7






































