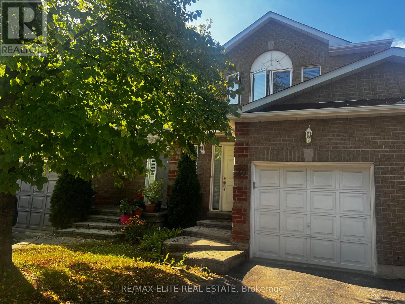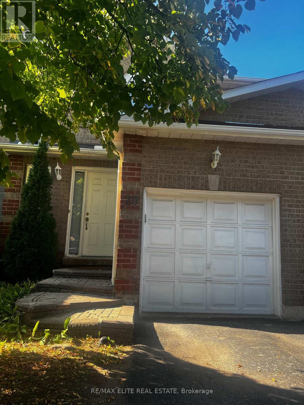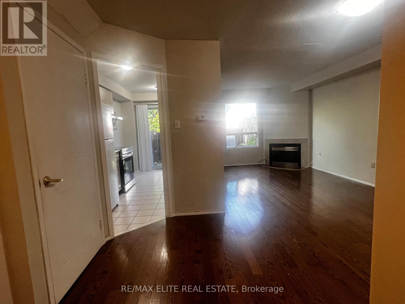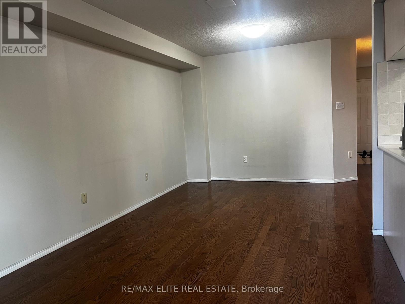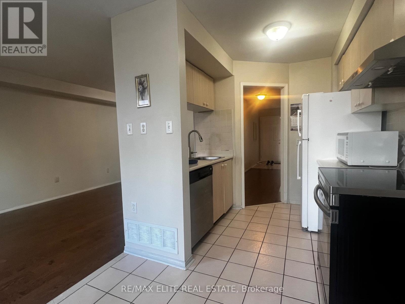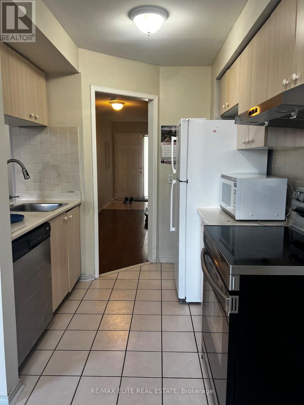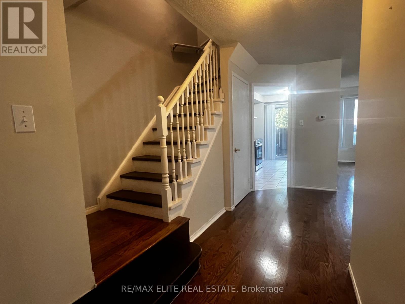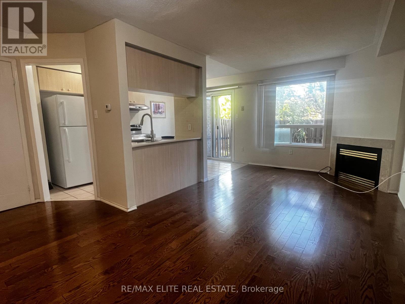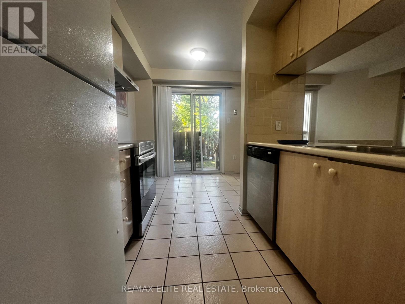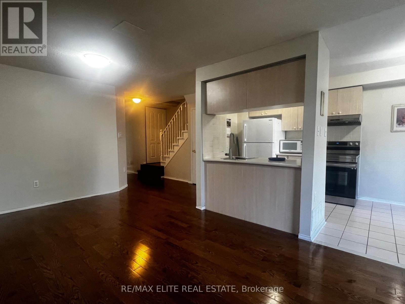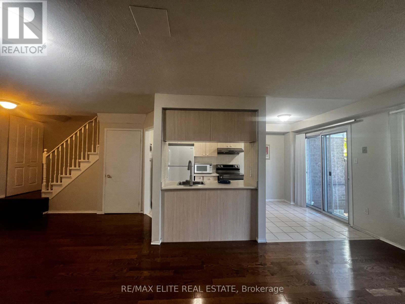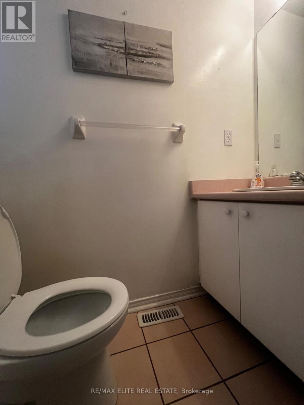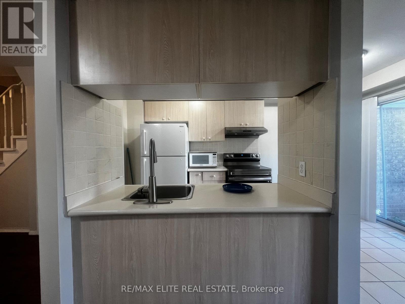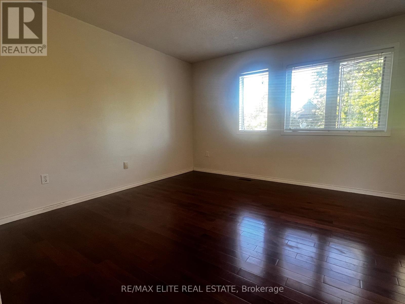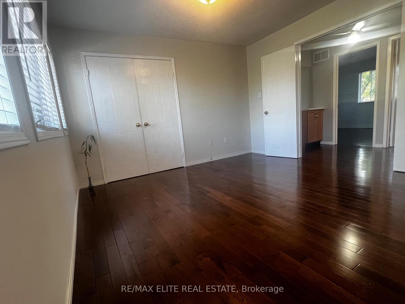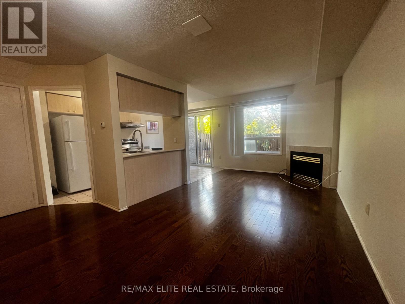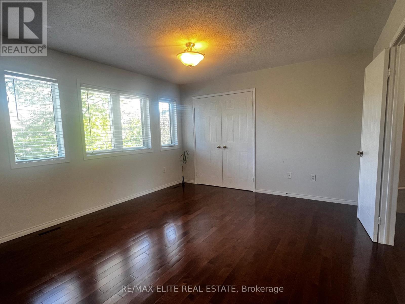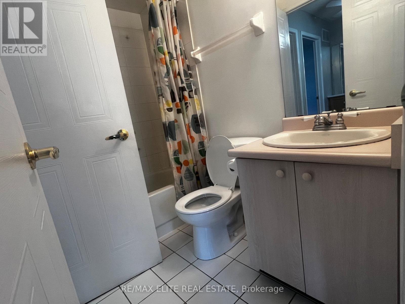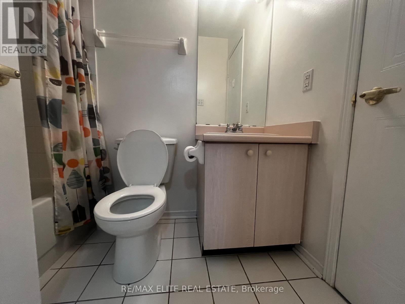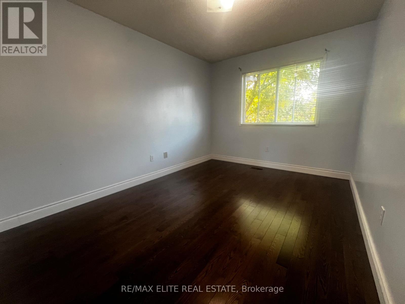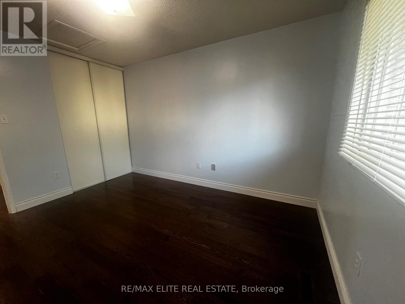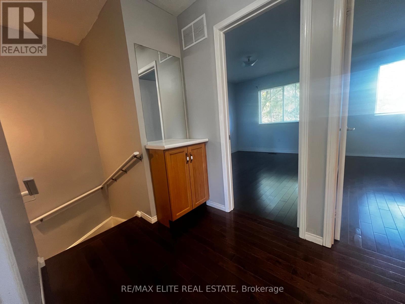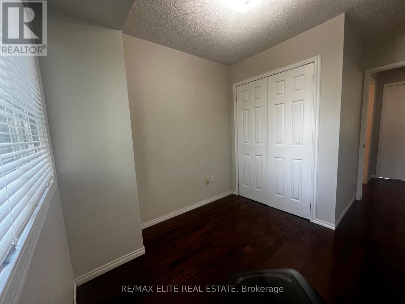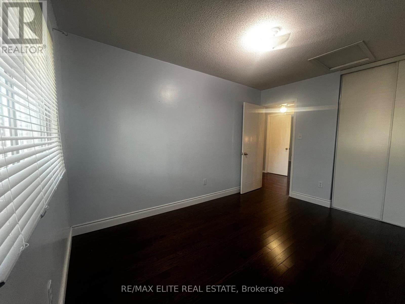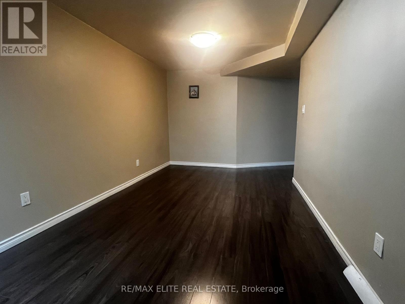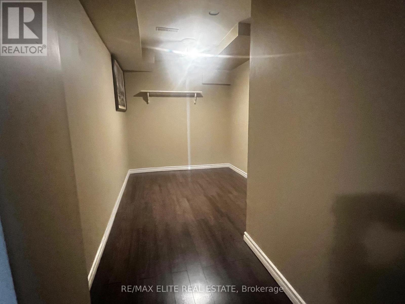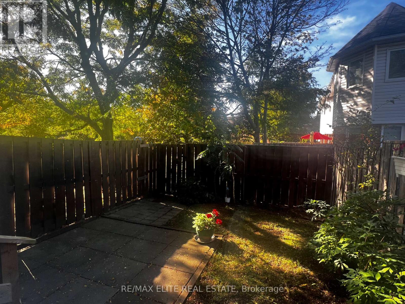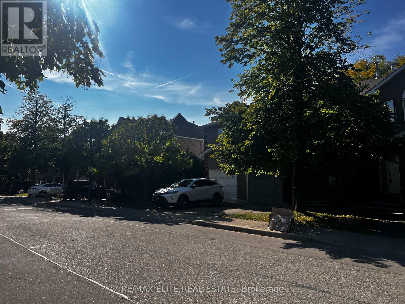29 - 1240 Westview Terrace Oakville, Ontario L6M 3M4
3 Bedroom
2 Bathroom
1000 - 1199 sqft
Fireplace
Central Air Conditioning
Forced Air
$2,980 Monthly
This clean And Cozy Two Storey, Three Bedroom Townhome Is Located In The Sought-After Neighbourhood Of West Oak Trails. Top Schools. This Home Is Carpet Free, Hardwoods Floors Throughout, Main Floor Family Room With Gas Fireplace, Eat-In Kitchen With Sliding Door Walkout To Fenced Rear Yard With Access To The Parkette. Finished Lower Level With A Spacious Recreation Room. Quite and safe neighbourhood. (id:61852)
Property Details
| MLS® Number | W12356272 |
| Property Type | Single Family |
| Community Name | 1022 - WT West Oak Trails |
| CommunityFeatures | Pets Allowed With Restrictions |
| ParkingSpaceTotal | 2 |
Building
| BathroomTotal | 2 |
| BedroomsAboveGround | 3 |
| BedroomsTotal | 3 |
| Appliances | Window Coverings |
| BasementDevelopment | Finished |
| BasementType | Full (finished) |
| CoolingType | Central Air Conditioning |
| ExteriorFinish | Brick |
| FireplacePresent | Yes |
| FlooringType | Hardwood |
| HalfBathTotal | 1 |
| HeatingFuel | Natural Gas |
| HeatingType | Forced Air |
| StoriesTotal | 2 |
| SizeInterior | 1000 - 1199 Sqft |
| Type | Row / Townhouse |
Parking
| Attached Garage | |
| Garage |
Land
| Acreage | No |
Rooms
| Level | Type | Length | Width | Dimensions |
|---|---|---|---|---|
| Second Level | Primary Bedroom | 4.42 m | 3.81 m | 4.42 m x 3.81 m |
| Second Level | Bedroom 2 | 2.86 m | 3.81 m | 2.86 m x 3.81 m |
| Second Level | Bedroom 3 | 2.53 m | 2.74 m | 2.53 m x 2.74 m |
| Main Level | Kitchen | 4.24 m | 2.56 m | 4.24 m x 2.56 m |
| Main Level | Family Room | 3.02 m | 6.06 m | 3.02 m x 6.06 m |
Interested?
Contact us for more information
Celine Xu
Broker
RE/MAX Elite Real Estate
165 East Beaver Creek Rd #18
Richmond Hill, Ontario L4B 2N2
165 East Beaver Creek Rd #18
Richmond Hill, Ontario L4B 2N2
