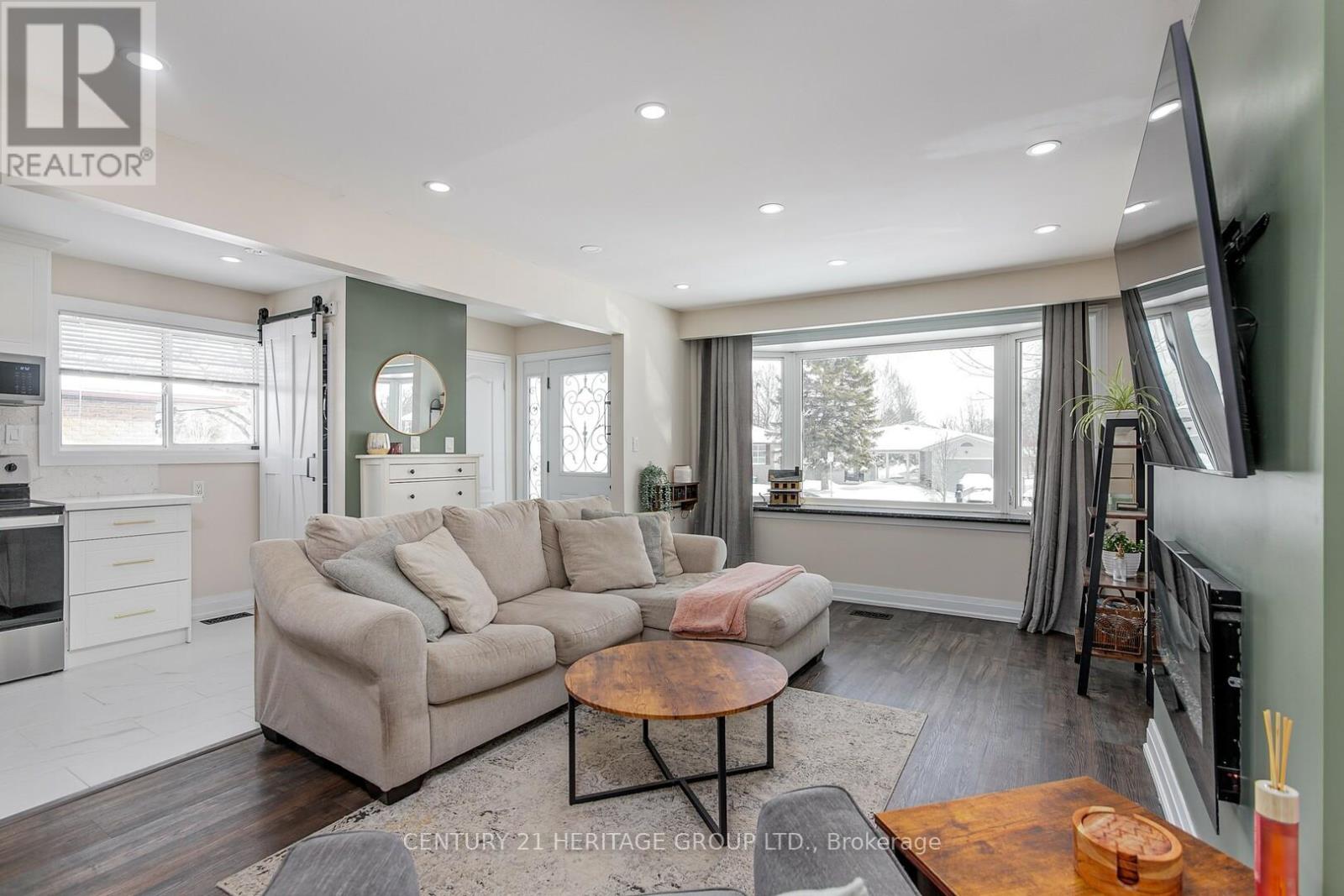28b Bernick Drive Barrie, Ontario L4M 5J5
$724,990
Welcome to this gorgeous 3+2 bedroom bungalow with basement apartment in sought after neighbourhood. The main floor features a bright living area with bay window, pot lights, electric fireplace and open concept feel. Beautiful kitchen with stainless steel appliances and laundry closet plus 3 bedrooms. The basement apartment comes with 2 bedrooms, separate entrance, complete kitchen, open concept family room and laundry/storage room, making it perfect for a rental income or in-law suite. Outside, the fully fenced yard offers privacy and space for outdoor activities, complemented by a large garden shed and a relaxing patio area. This versatile home is perfect for first time buyers or downsizers. Income potential. Don't miss out on the opportunity to make it your own! Close to Hwy 400, Georgian college, hospital, shopping, schools, park and more. (id:61852)
Property Details
| MLS® Number | S12052691 |
| Property Type | Single Family |
| Community Name | Georgian Drive |
| AmenitiesNearBy | Public Transit, Hospital, Park, Schools |
| Features | Carpet Free, Sump Pump |
| ParkingSpaceTotal | 3 |
| Structure | Shed |
Building
| BathroomTotal | 2 |
| BedroomsAboveGround | 3 |
| BedroomsBelowGround | 2 |
| BedroomsTotal | 5 |
| Age | 31 To 50 Years |
| Amenities | Fireplace(s) |
| Appliances | Dryer, Water Heater, Microwave, Hood Fan, Stove, Washer, Window Coverings, Refrigerator |
| ArchitecturalStyle | Bungalow |
| BasementFeatures | Apartment In Basement, Separate Entrance |
| BasementType | N/a |
| ConstructionStyleAttachment | Semi-detached |
| CoolingType | Central Air Conditioning |
| ExteriorFinish | Brick |
| FireplacePresent | Yes |
| FlooringType | Vinyl |
| FoundationType | Concrete |
| HeatingFuel | Natural Gas |
| HeatingType | Forced Air |
| StoriesTotal | 1 |
| SizeInterior | 700 - 1100 Sqft |
| Type | House |
| UtilityWater | Municipal Water |
Parking
| No Garage |
Land
| Acreage | No |
| FenceType | Fenced Yard |
| LandAmenities | Public Transit, Hospital, Park, Schools |
| Sewer | Sanitary Sewer |
| SizeDepth | 105 Ft |
| SizeFrontage | 29 Ft ,10 In |
| SizeIrregular | 29.9 X 105 Ft |
| SizeTotalText | 29.9 X 105 Ft |
| ZoningDescription | Rm1 |
Rooms
| Level | Type | Length | Width | Dimensions |
|---|---|---|---|---|
| Lower Level | Kitchen | 5.49 m | 3.66 m | 5.49 m x 3.66 m |
| Lower Level | Family Room | 3.66 m | 2.44 m | 3.66 m x 2.44 m |
| Lower Level | Bedroom 4 | 3.21 m | 3.26 m | 3.21 m x 3.26 m |
| Lower Level | Bedroom 5 | 3.95 m | 2.19 m | 3.95 m x 2.19 m |
| Main Level | Kitchen | 3.88 m | 2.38 m | 3.88 m x 2.38 m |
| Main Level | Living Room | 4.79 m | 3.36 m | 4.79 m x 3.36 m |
| Main Level | Dining Room | 3.11 m | 2.67 m | 3.11 m x 2.67 m |
| Main Level | Primary Bedroom | 4.13 m | 2.92 m | 4.13 m x 2.92 m |
| Main Level | Bedroom 2 | 3.23 m | 2.74 m | 3.23 m x 2.74 m |
| Main Level | Bedroom 3 | 2.49 m | 2.91 m | 2.49 m x 2.91 m |
https://www.realtor.ca/real-estate/28099662/28b-bernick-drive-barrie-georgian-drive-georgian-drive
Interested?
Contact us for more information
Marie Carothers
Salesperson
49 Holland St W Box 1201
Bradford, Ontario L3Z 2B6
Robin Steele
Salesperson
49 Holland St W Box 1201
Bradford, Ontario L3Z 2B6

























