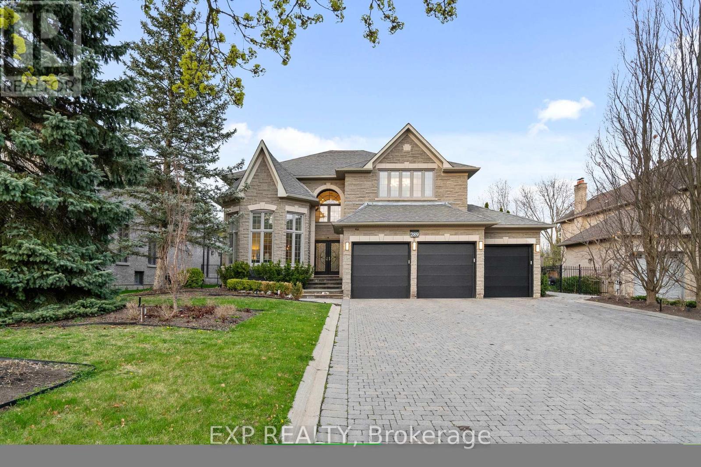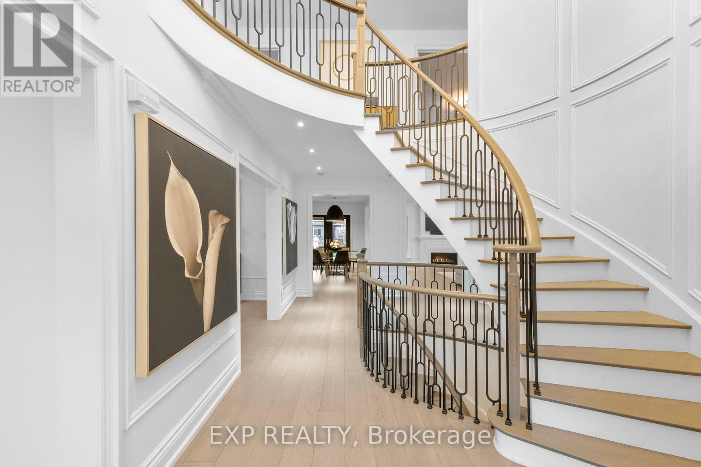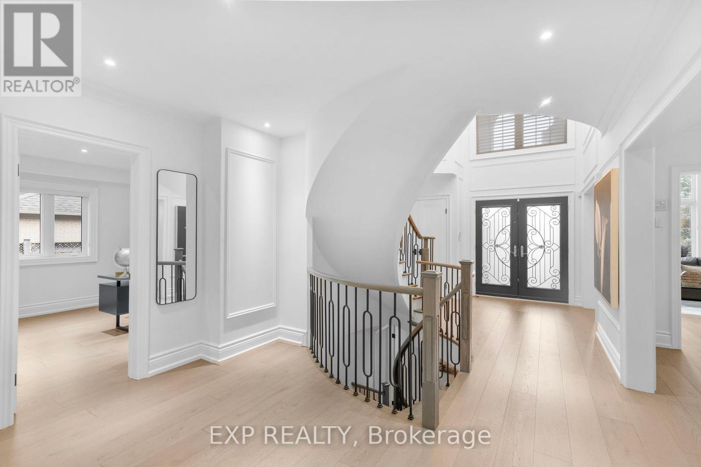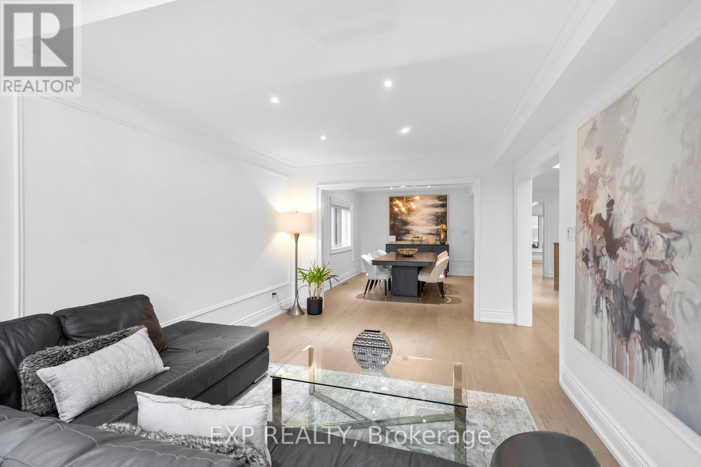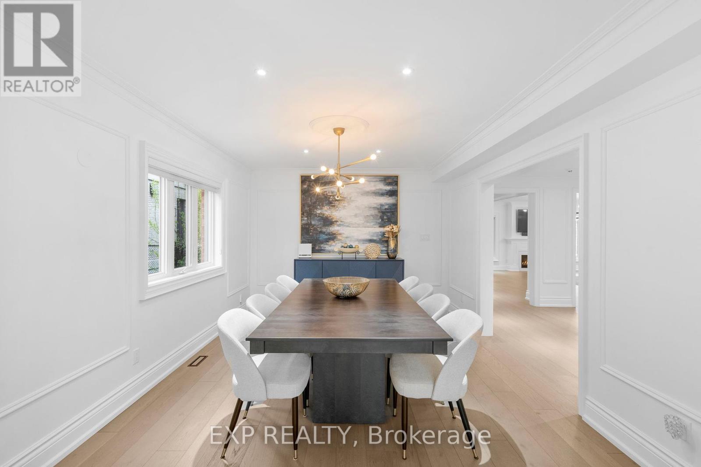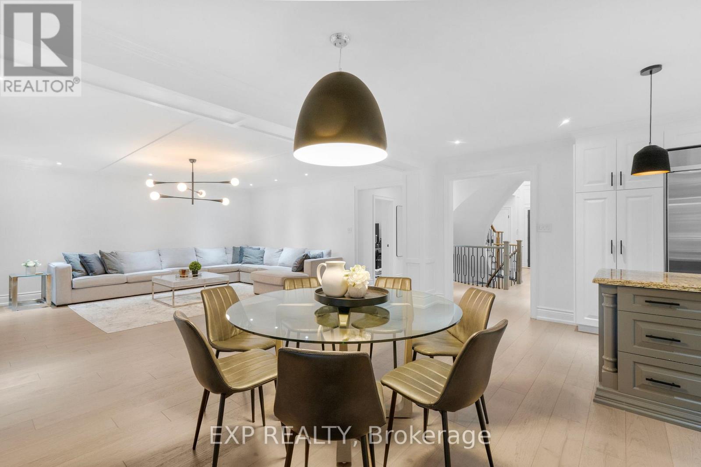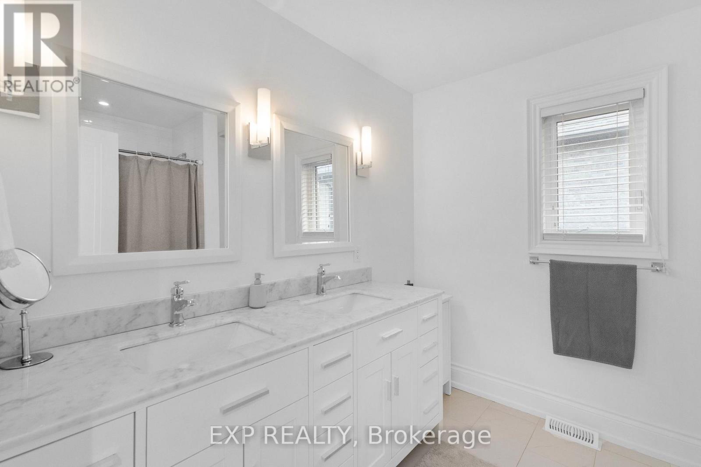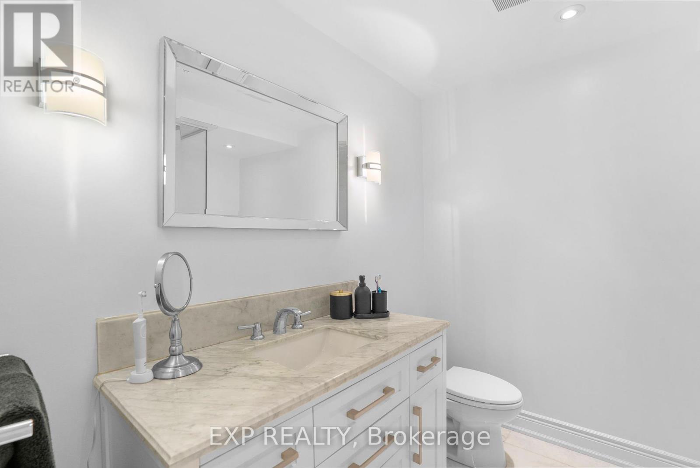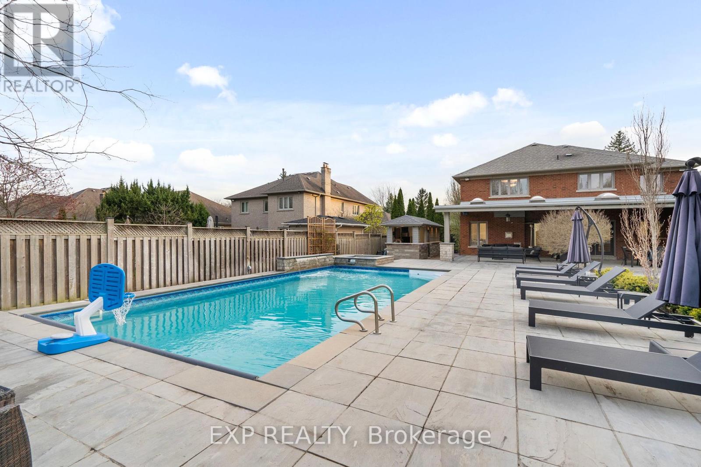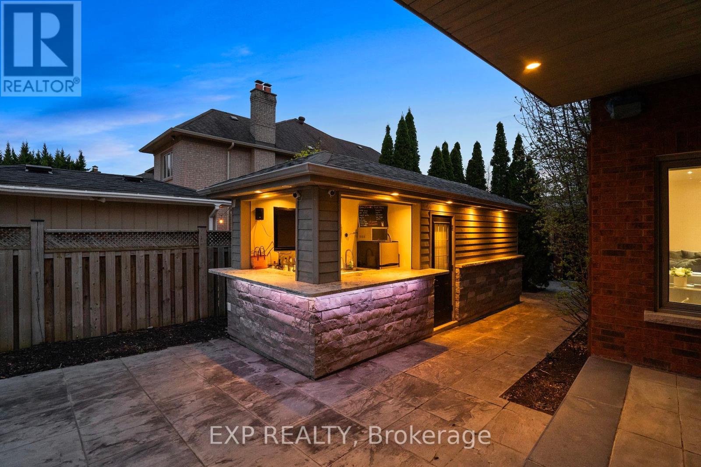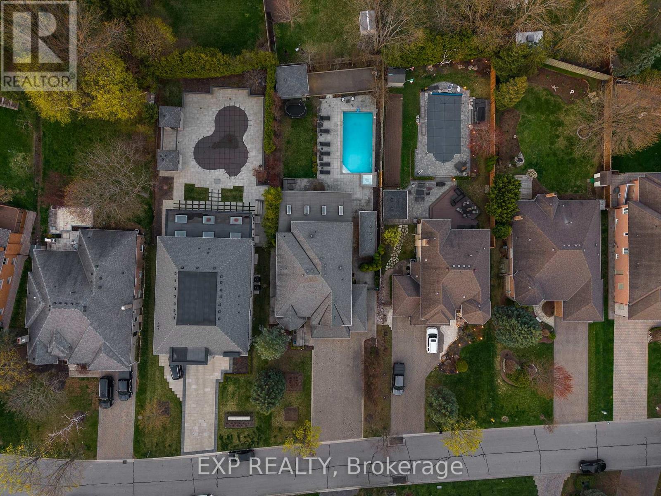289 Westridge Drive Vaughan, Ontario L0J 1C0
$2,969,888
This exquisite residence in Kleinburg is situated on a generous 68 x 208-foot lot and has been entirely renovated within the last three years. Enhancements include new garage doors, wide-panel engineered hardwood flooring throughout, and heated floors in the basement. The home also showcases elegant wrought iron railings, wainscoting on the main level, and freshly painted solid core doors with updated hardware. Modern light fixtures and energy-efficient pot lights illuminate the space, while the master bathroom features heated floors for added comfort. The backyard is a true oasis, complete with a dedicated gym. The newly updated basement, equipped with heated floors, includes a full-sized kitchen and a rough-in for a washer and dryer, making it perfect for independent living or rental opportunities. It boasts a separate entrance, and the kitchen cabinets have been resurfaced and painted, with all cabinetry throughout the home receiving upgraded hardware. The outdoor area of this residence is designed for relaxation and entertainment, featuring a resort-style yard with a saltwater pool and hot tub, both equipped with Coverstar covers. The heated Cabana Bar, outdoor washroom, and a spacious 40 x 20 covered loggia enhance the luxurious outdoor experience. (id:61852)
Property Details
| MLS® Number | N12124961 |
| Property Type | Single Family |
| Community Name | Kleinburg |
| AmenitiesNearBy | Golf Nearby, Hospital, Place Of Worship, Public Transit |
| ParkingSpaceTotal | 18 |
| PoolType | Inground Pool |
| Structure | Shed |
Building
| BathroomTotal | 5 |
| BedroomsAboveGround | 4 |
| BedroomsBelowGround | 1 |
| BedroomsTotal | 5 |
| Age | 16 To 30 Years |
| BasementDevelopment | Finished |
| BasementFeatures | Separate Entrance, Walk Out |
| BasementType | N/a (finished) |
| ConstructionStyleAttachment | Detached |
| CoolingType | Central Air Conditioning |
| ExteriorFinish | Brick |
| FireplacePresent | Yes |
| FlooringType | Hardwood |
| FoundationType | Brick |
| HalfBathTotal | 1 |
| HeatingFuel | Natural Gas |
| HeatingType | Forced Air |
| StoriesTotal | 2 |
| SizeInterior | 3500 - 5000 Sqft |
| Type | House |
| UtilityWater | Municipal Water |
Parking
| Attached Garage | |
| Garage |
Land
| Acreage | No |
| LandAmenities | Golf Nearby, Hospital, Place Of Worship, Public Transit |
| Sewer | Sanitary Sewer |
| SizeDepth | 208 Ft ,1 In |
| SizeFrontage | 68 Ft ,7 In |
| SizeIrregular | 68.6 X 208.1 Ft |
| SizeTotalText | 68.6 X 208.1 Ft |
Rooms
| Level | Type | Length | Width | Dimensions |
|---|---|---|---|---|
| Second Level | Bedroom 4 | 3.86 m | 3.51 m | 3.86 m x 3.51 m |
| Second Level | Primary Bedroom | 6.35 m | 5.44 m | 6.35 m x 5.44 m |
| Second Level | Bedroom 2 | 7.54 m | 5.41 m | 7.54 m x 5.41 m |
| Second Level | Bedroom 3 | 4.47 m | 3.66 m | 4.47 m x 3.66 m |
| Basement | Bedroom | 5.56 m | 3.66 m | 5.56 m x 3.66 m |
| Basement | Recreational, Games Room | 8.76 m | 8.64 m | 8.76 m x 8.64 m |
| Main Level | Living Room | 5.82 m | 3.56 m | 5.82 m x 3.56 m |
| Main Level | Dining Room | 4.85 m | 3.56 m | 4.85 m x 3.56 m |
| Main Level | Family Room | 6.17 m | 5.46 m | 6.17 m x 5.46 m |
| Main Level | Den | 3.78 m | 3.68 m | 3.78 m x 3.68 m |
| Main Level | Kitchen | 4.22 m | 3.56 m | 4.22 m x 3.56 m |
| Main Level | Eating Area | 5.79 m | 3.58 m | 5.79 m x 3.58 m |
https://www.realtor.ca/real-estate/28261305/289-westridge-drive-vaughan-kleinburg-kleinburg
Interested?
Contact us for more information
Wafa Mohamad
Salesperson
