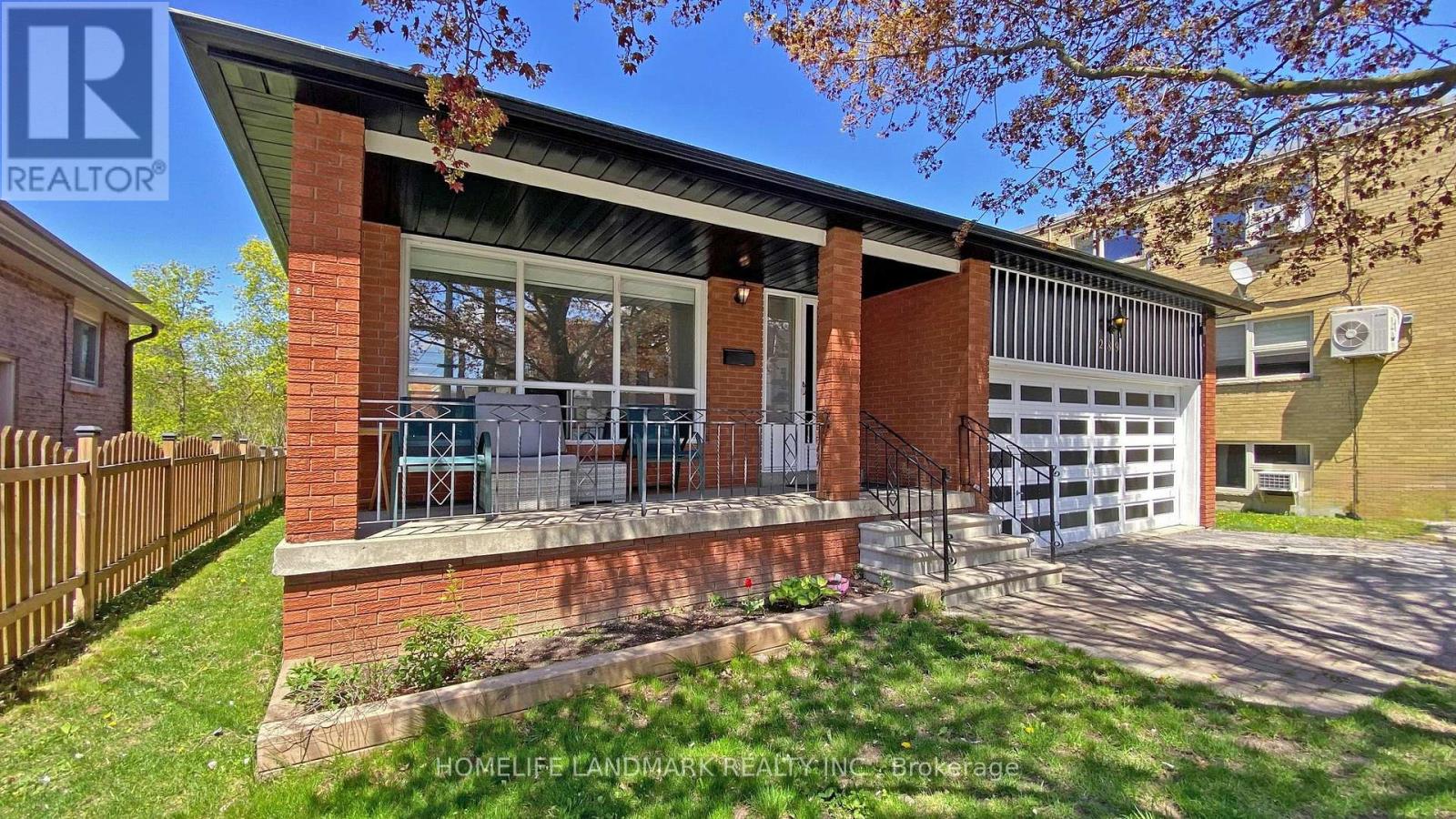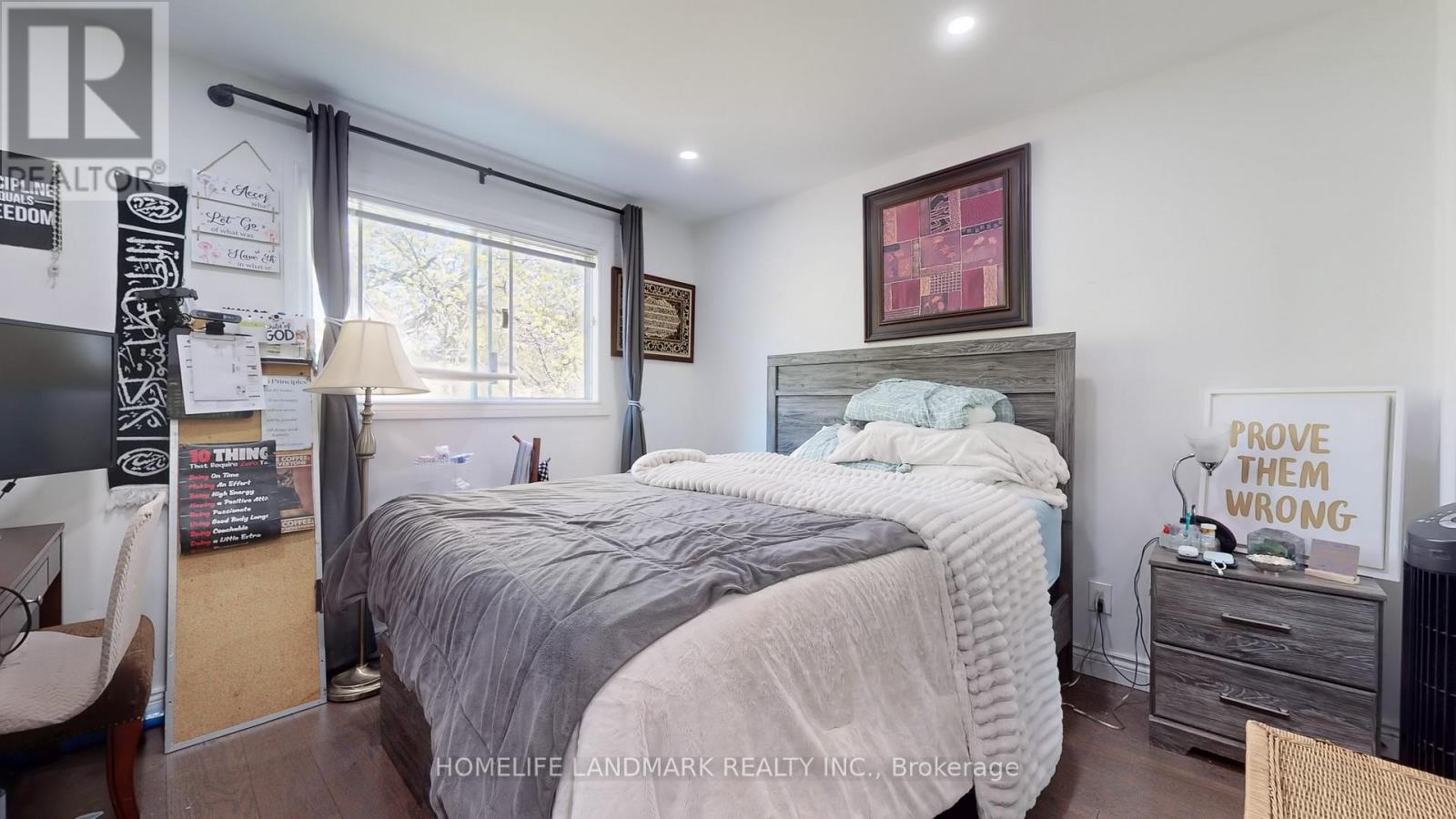289 Richmond Street Richmond Hill, Ontario L4C 3Z2
$1,498,000
Welcome to 289 Richmond street in the wonderful family oriented Mill Pond community. This property is ready to move in for your family and includes a fully finished basement with full kitchen with recent renovations that's perfect for in-law suite or possible 2 rental incomes. Opportunity knocks for builders as well on this pristine building lot at 47 FT x 120 FT backing into deep backyards which gives wonderful privacy. Mill pond is nestled with a number of rebuilds including a few in the direct neighbourhood. Close to parks, natures, walking areas, shopping, schools, historic downtown Richmond Hill, Central Library, the list goes on! (id:61852)
Property Details
| MLS® Number | N12138420 |
| Property Type | Single Family |
| Community Name | Mill Pond |
| AmenitiesNearBy | Hospital, Park, Schools |
| Features | In-law Suite |
| ParkingSpaceTotal | 6 |
Building
| BathroomTotal | 2 |
| BedroomsAboveGround | 4 |
| BedroomsTotal | 4 |
| Appliances | Dishwasher, Dryer, Oven, Washer, Window Coverings, Refrigerator |
| BasementDevelopment | Finished |
| BasementFeatures | Separate Entrance |
| BasementType | N/a (finished) |
| ConstructionStyleAttachment | Detached |
| ConstructionStyleSplitLevel | Backsplit |
| CoolingType | Central Air Conditioning |
| ExteriorFinish | Brick, Aluminum Siding |
| FireplacePresent | Yes |
| FlooringType | Laminate, Hardwood, Tile, Carpeted |
| FoundationType | Unknown |
| HeatingFuel | Natural Gas |
| HeatingType | Forced Air |
| SizeInterior | 1500 - 2000 Sqft |
| Type | House |
| UtilityWater | Municipal Water |
Parking
| Garage |
Land
| Acreage | No |
| FenceType | Fenced Yard |
| LandAmenities | Hospital, Park, Schools |
| Sewer | Sanitary Sewer |
| SizeDepth | 120 Ft ,1 In |
| SizeFrontage | 47 Ft |
| SizeIrregular | 47 X 120.1 Ft |
| SizeTotalText | 47 X 120.1 Ft |
Rooms
| Level | Type | Length | Width | Dimensions |
|---|---|---|---|---|
| Basement | Recreational, Games Room | 3.9 m | 3.3 m | 3.9 m x 3.3 m |
| Basement | Kitchen | 4.9 m | 4.5 m | 4.9 m x 4.5 m |
| Main Level | Living Room | 4.9 m | 3 m | 4.9 m x 3 m |
| Main Level | Dining Room | 3.2 m | 3.1 m | 3.2 m x 3.1 m |
| Main Level | Kitchen | 3 m | 2.2 m | 3 m x 2.2 m |
| Main Level | Eating Area | 3 m | 2.8 m | 3 m x 2.8 m |
| Upper Level | Primary Bedroom | 4.4 m | 3.5 m | 4.4 m x 3.5 m |
| Upper Level | Bedroom 2 | 3.7 m | 3 m | 3.7 m x 3 m |
| Upper Level | Bedroom 3 | 2.6 m | 2.6 m | 2.6 m x 2.6 m |
| Ground Level | Bedroom 4 | 3.9 m | 3.3 m | 3.9 m x 3.3 m |
| Ground Level | Family Room | 5.9 m | 3.6 m | 5.9 m x 3.6 m |
https://www.realtor.ca/real-estate/28291143/289-richmond-street-richmond-hill-mill-pond-mill-pond
Interested?
Contact us for more information
Amir Zand-Karimi
Broker
7240 Woodbine Ave Unit 103
Markham, Ontario L3R 1A4










































