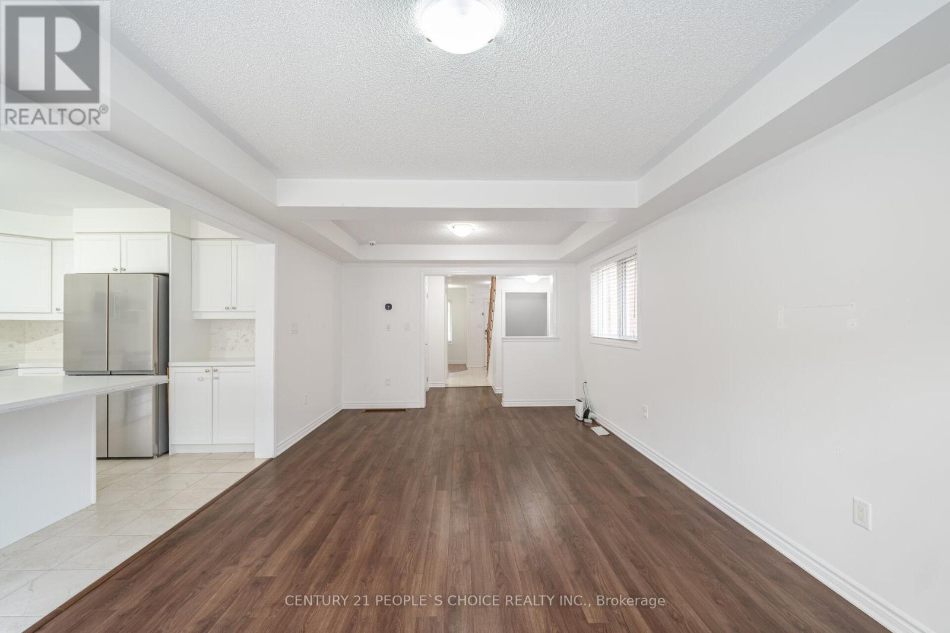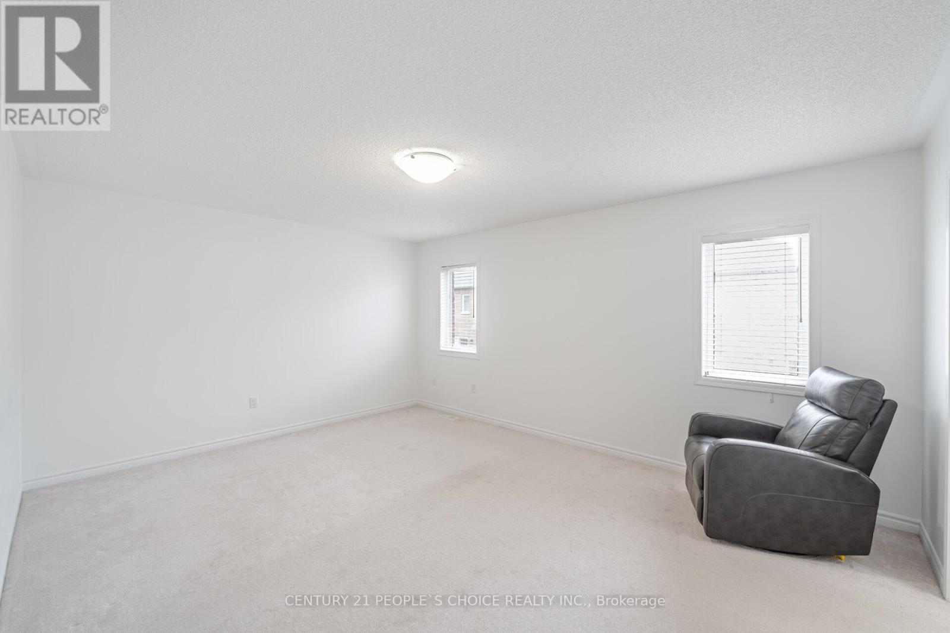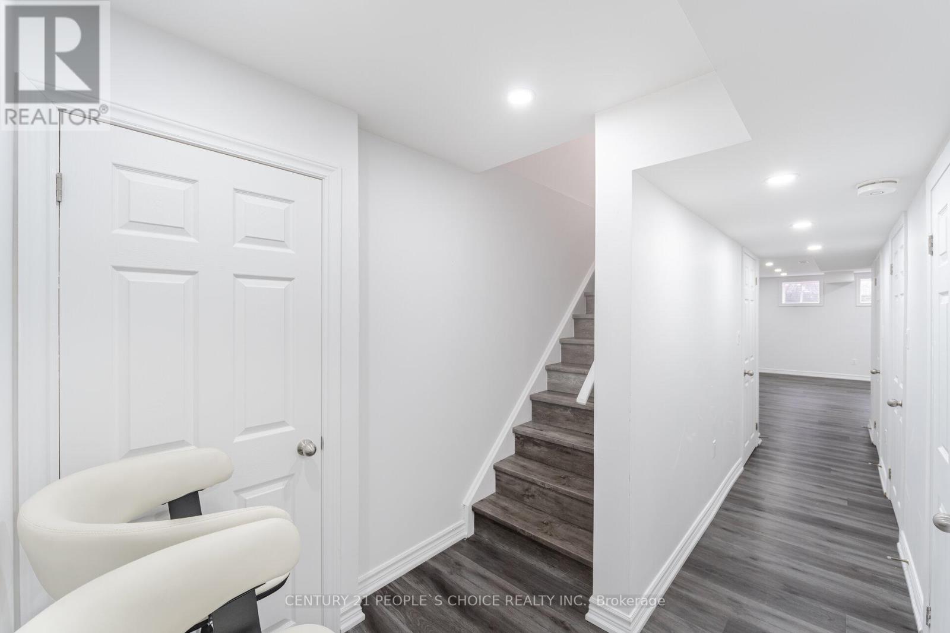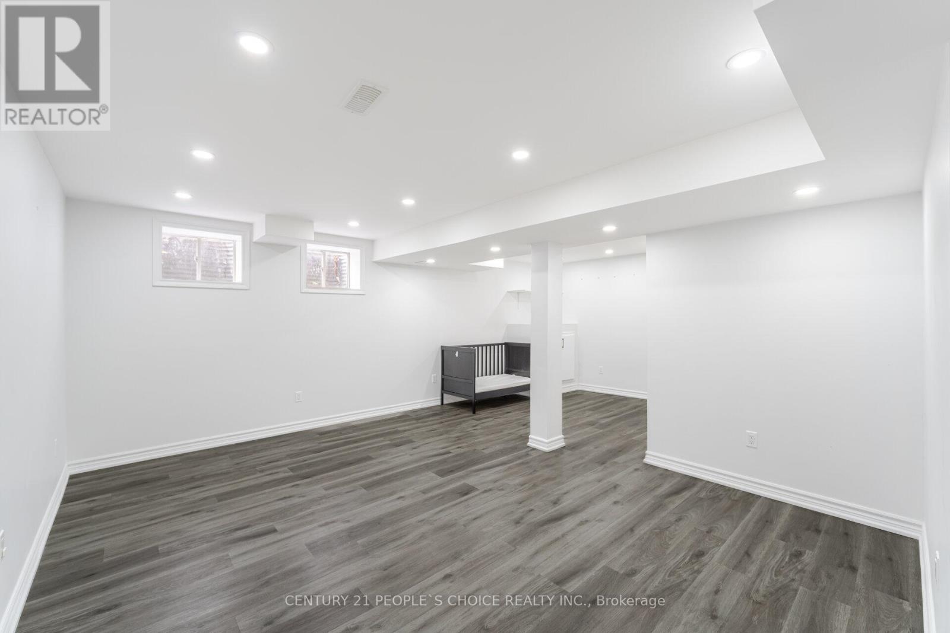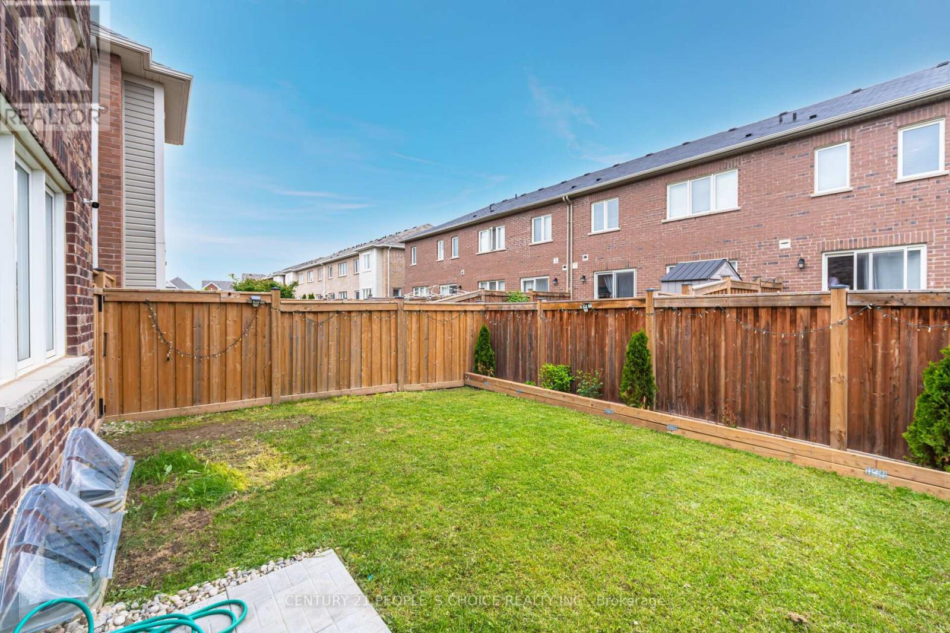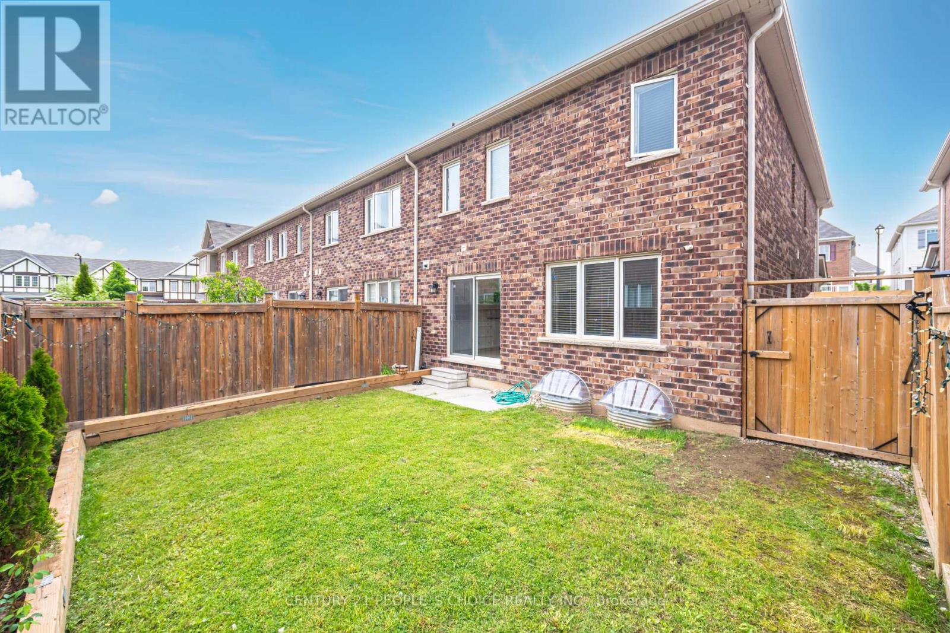289 Reis Place Milton, Ontario L9E 0A9
$999,000
The End Unit Townhome is Built By Mattamy which has 1704 Square Feet Above Grade With Stone/Brick Elevation and receives ample natural lights. This Beautiful Townhome features 9ft ceilings and Is Located On A Quiet Street And Features A Great Layout With A Huge Open Concept Kitchen & Big Center Island, Quartz Countertops and sleek backsplash. Main Floor features Library/Office, Living room with Laminate Floor & Dark Wood Stairs, 2nd Floor - Laundry, Big Master Bedroom With Walk In Closet And 4Pc Ensuite plus 2 Bedrooms and a Full Washroom. Open Concept 744 Sq.Ft. Finished Basement with one Full Washroom provides additional space for relaxing, working or hosting guests and has ample storage closets. (id:61852)
Property Details
| MLS® Number | W12185923 |
| Property Type | Single Family |
| Community Name | 1032 - FO Ford |
| Features | Sump Pump |
| ParkingSpaceTotal | 2 |
Building
| BathroomTotal | 4 |
| BedroomsAboveGround | 3 |
| BedroomsTotal | 3 |
| Appliances | Water Meter, Blinds, Dishwasher, Dryer, Garage Door Opener, Microwave, Range, Stove, Washer, Water Softener, Refrigerator |
| BasementDevelopment | Finished |
| BasementType | N/a (finished) |
| ConstructionStyleAttachment | Attached |
| CoolingType | Central Air Conditioning |
| ExteriorFinish | Stone, Brick |
| FoundationType | Concrete |
| HalfBathTotal | 1 |
| HeatingFuel | Natural Gas |
| HeatingType | Forced Air |
| StoriesTotal | 2 |
| SizeInterior | 1500 - 2000 Sqft |
| Type | Row / Townhouse |
| UtilityWater | Municipal Water |
Parking
| Garage |
Land
| Acreage | No |
| Sewer | Sanitary Sewer |
| SizeDepth | 80 Ft ,6 In |
| SizeFrontage | 28 Ft ,7 In |
| SizeIrregular | 28.6 X 80.5 Ft |
| SizeTotalText | 28.6 X 80.5 Ft|under 1/2 Acre |
| ZoningDescription | Res |
Rooms
| Level | Type | Length | Width | Dimensions |
|---|---|---|---|---|
| Second Level | Primary Bedroom | 6.14 m | 5.43 m | 6.14 m x 5.43 m |
| Second Level | Bedroom 2 | 4.82 m | 4.31 m | 4.82 m x 4.31 m |
| Second Level | Bedroom 3 | 3.6 m | 3.04 m | 3.6 m x 3.04 m |
| Second Level | Bathroom | Measurements not available | ||
| Basement | Great Room | Measurements not available | ||
| Main Level | Living Room | 3.65 m | 5.38 m | 3.65 m x 5.38 m |
| Main Level | Dining Room | 5.38 m | 4.01 m | 5.38 m x 4.01 m |
| Main Level | Kitchen | 6.65 m | 4.31 m | 6.65 m x 4.31 m |
| Main Level | Den | 2.43 m | 2.79 m | 2.43 m x 2.79 m |
| Main Level | Bathroom | Measurements not available |
https://www.realtor.ca/real-estate/28394421/289-reis-place-milton-fo-ford-1032-fo-ford
Interested?
Contact us for more information
Smita Mohanty
Salesperson
120 Matheson Blvd E #103
Mississauga, Ontario L4Z 1X1









