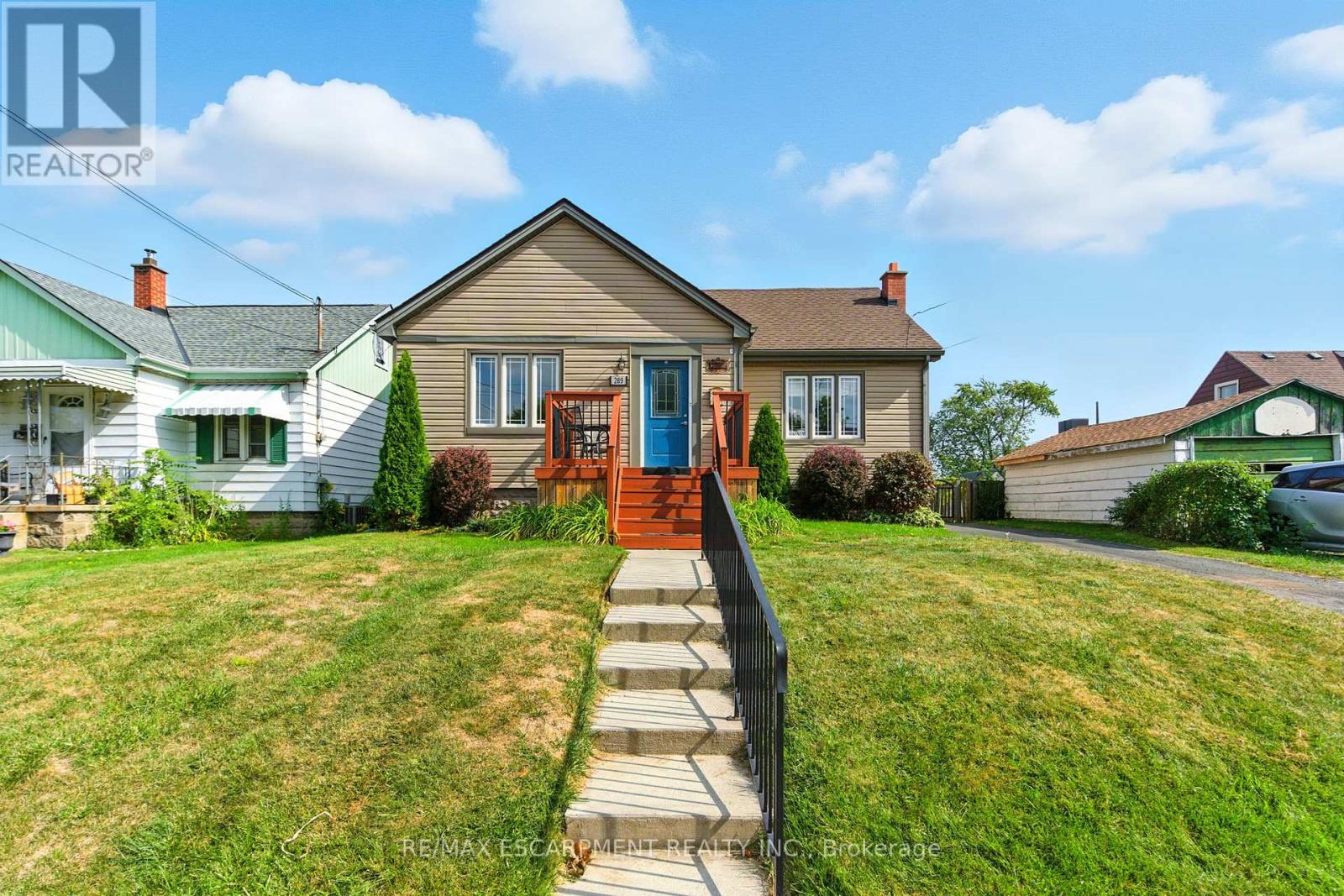289 East 25th Street Hamilton, Ontario L8V 3A6
$669,900
This move-in ready, open concept three-bedroom bungalow is the perfect place to call home. The bright main floor offers a spacious living and dining area that flows into the kitchen, creating an inviting space for family time and entertaining. Three comfortable bedrooms and a full bathroom complete the main level. Downstairs, the finished lower level features a large family room, second full bathroom, and an extra bedroomideal for teens, guests, or in-laws. Outside you have a large backyard with deck and plenty of storage and the driveway can accommodate 3-4 cars. With schools, parks, and shopping just minutes away, this home offers both convenience and comfort for busy families. Fresh, welcoming, and ready to move ineverything youve been looking for is right here! RSA. (id:61852)
Open House
This property has open houses!
2:00 pm
Ends at:4:00 pm
Property Details
| MLS® Number | X12416387 |
| Property Type | Single Family |
| Neigbourhood | Eastmount |
| Community Name | Eastmount |
| AmenitiesNearBy | Hospital, Park, Place Of Worship, Public Transit |
| ParkingSpaceTotal | 3 |
| Structure | Deck |
Building
| BathroomTotal | 2 |
| BedroomsAboveGround | 3 |
| BedroomsBelowGround | 1 |
| BedroomsTotal | 4 |
| Age | 51 To 99 Years |
| Appliances | Dishwasher, Dryer, Freezer, Microwave, Stove, Washer, Window Coverings, Refrigerator |
| ArchitecturalStyle | Bungalow |
| BasementDevelopment | Finished |
| BasementType | Full (finished) |
| ConstructionStyleAttachment | Detached |
| CoolingType | Central Air Conditioning |
| ExteriorFinish | Steel, Vinyl Siding |
| FoundationType | Block |
| HeatingFuel | Natural Gas |
| HeatingType | Forced Air |
| StoriesTotal | 1 |
| SizeInterior | 700 - 1100 Sqft |
| Type | House |
| UtilityWater | Municipal Water |
Parking
| No Garage |
Land
| Acreage | No |
| LandAmenities | Hospital, Park, Place Of Worship, Public Transit |
| Sewer | Sanitary Sewer |
| SizeDepth | 108 Ft |
| SizeFrontage | 46 Ft ,3 In |
| SizeIrregular | 46.3 X 108 Ft |
| SizeTotalText | 46.3 X 108 Ft|under 1/2 Acre |
| ZoningDescription | C |
Rooms
| Level | Type | Length | Width | Dimensions |
|---|---|---|---|---|
| Basement | Laundry Room | 4.09 m | 2.92 m | 4.09 m x 2.92 m |
| Basement | Recreational, Games Room | 4.19 m | 7.57 m | 4.19 m x 7.57 m |
| Basement | Bedroom | 4.09 m | 3.3 m | 4.09 m x 3.3 m |
| Basement | Bathroom | Measurements not available | ||
| Main Level | Living Room | 5.74 m | 3.99 m | 5.74 m x 3.99 m |
| Main Level | Dining Room | 3.63 m | 3.05 m | 3.63 m x 3.05 m |
| Main Level | Kitchen | 3.05 m | 3.05 m | 3.05 m x 3.05 m |
| Main Level | Primary Bedroom | 4.27 m | 3.58 m | 4.27 m x 3.58 m |
| Main Level | Bedroom | 3.23 m | 2.82 m | 3.23 m x 2.82 m |
| Main Level | Bedroom | 4.19 m | 4.04 m | 4.19 m x 4.04 m |
| Main Level | Bathroom | Measurements not available |
https://www.realtor.ca/real-estate/28890695/289-east-25th-street-hamilton-eastmount-eastmount
Interested?
Contact us for more information
Drew Woolcott
Broker






































