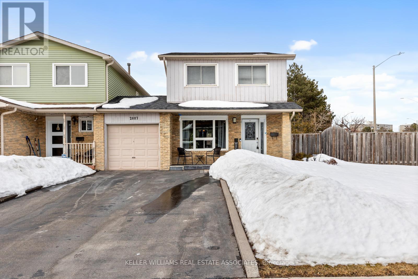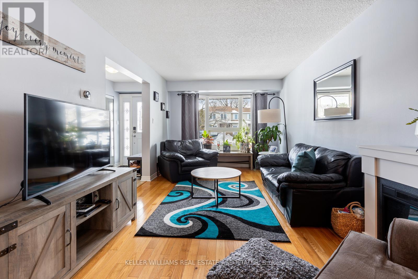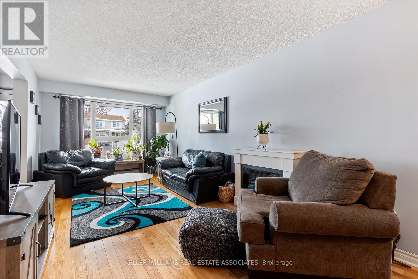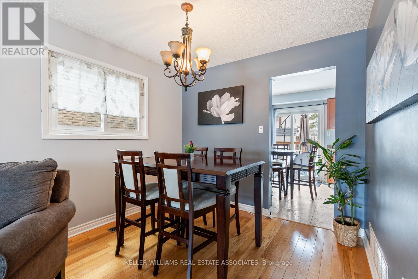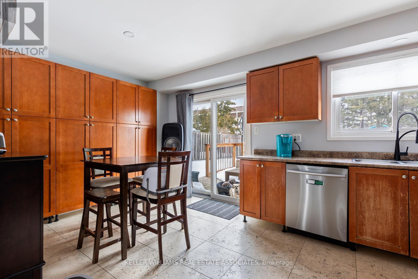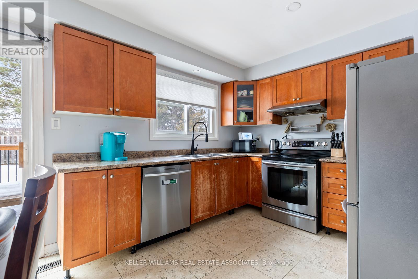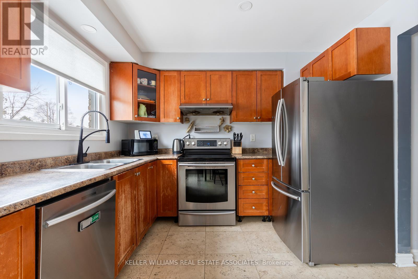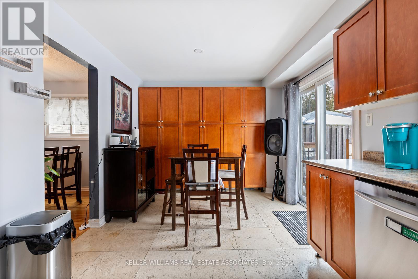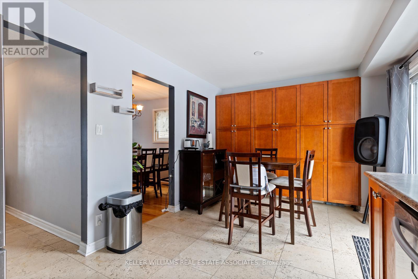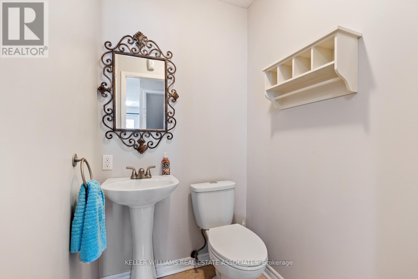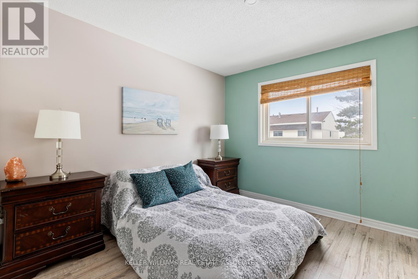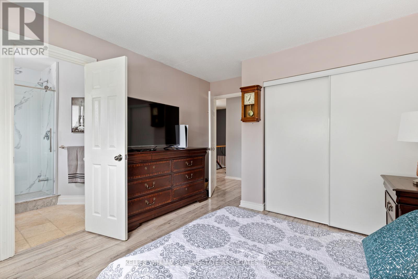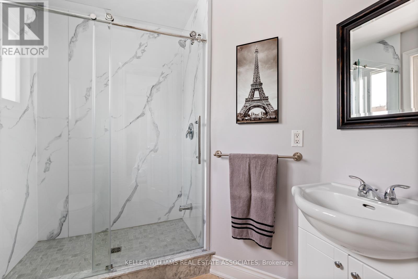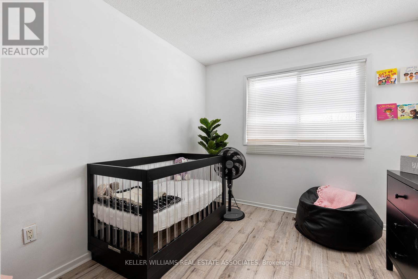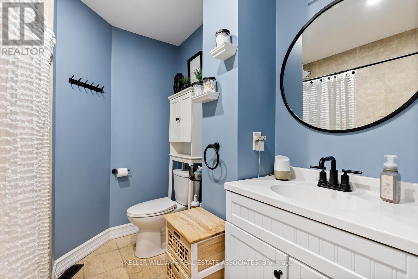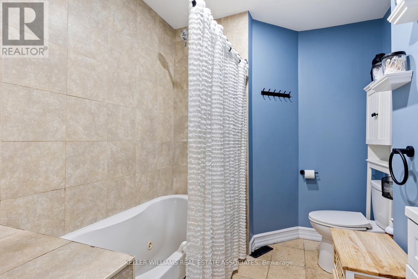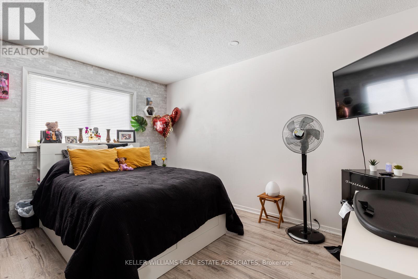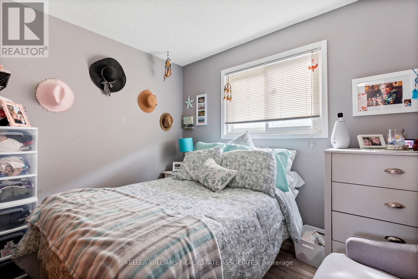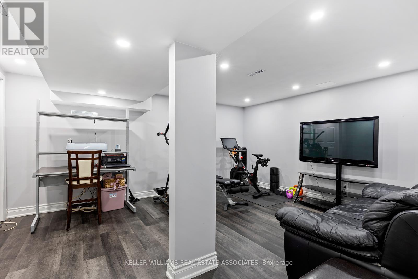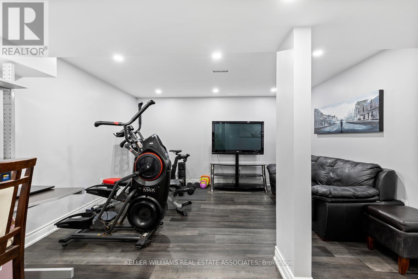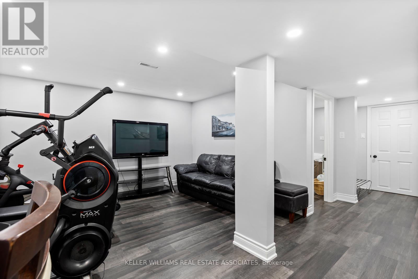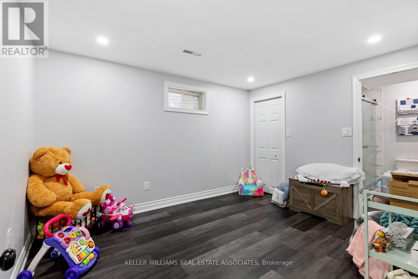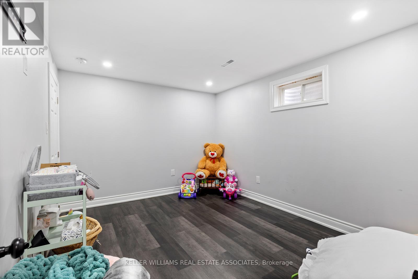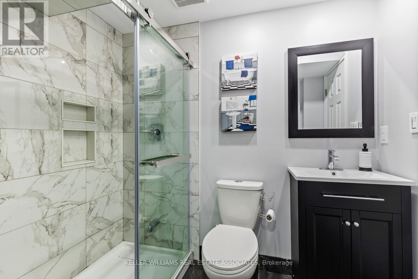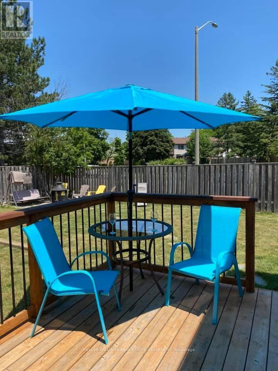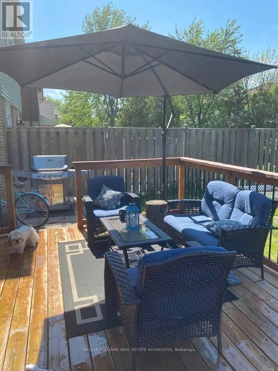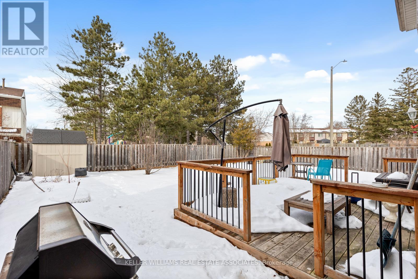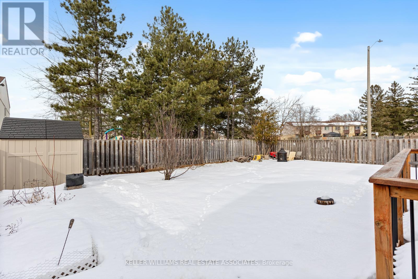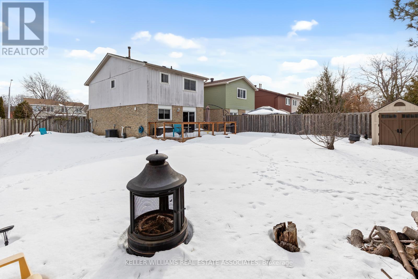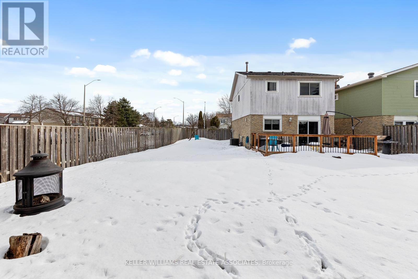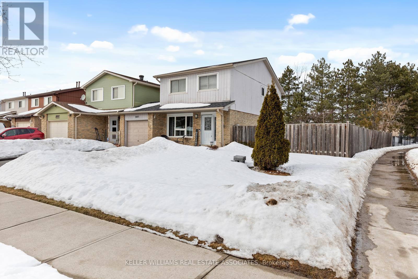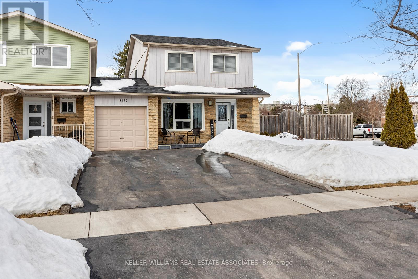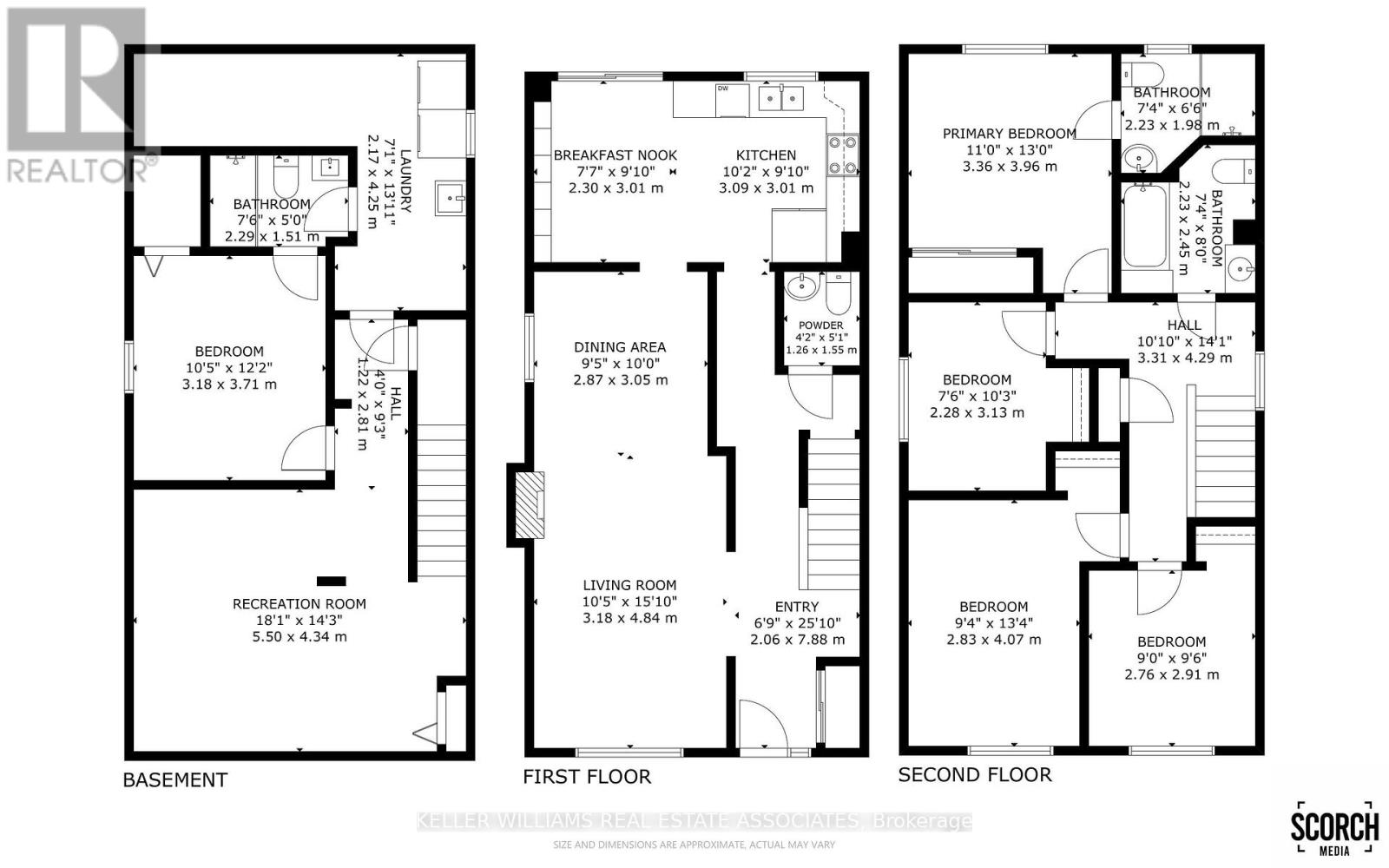2887 Arles Mews Mississauga, Ontario L5N 2N1
$1,025,000
Nestled in the heart of Meadowvale, this beautifully updated 4+1 bedroom semi-detached home (linked only at the garage) offers the perfect blend of comfort and family friendly charm. The eat-in kitchen features stainless steel appliances, pot lights, plenty of cabinets & a walkout to the backyard. Open Concept living/dining area. Loads of natural light throughout. Unwind in the primary bedroom featuring a newly renovated 3 pc. ensuite. Relax in finished lower level complete with a 5th bedroom and 3 pc. bath. Situated on a spacious corner lot, this property boasts a large yard ideal for outdoor entertaining, gardening, or summer BBQ's. Just steps to schools, parks, public transit, Meadowvale Town Centre & Community Centre. A short drive to Meadowvale or Streetsville Go Stations, Credit Valley Hospital & Erin Mills Town Centre. Easy access to highways 401, 407 & 403. Shingles'21, Furnace'21. (id:61852)
Property Details
| MLS® Number | W11992937 |
| Property Type | Single Family |
| Neigbourhood | Meadowvale |
| Community Name | Meadowvale |
| ParkingSpaceTotal | 5 |
Building
| BathroomTotal | 4 |
| BedroomsAboveGround | 4 |
| BedroomsBelowGround | 1 |
| BedroomsTotal | 5 |
| Appliances | Dishwasher, Dryer, Hood Fan, Stove, Washer, Window Coverings, Refrigerator |
| BasementDevelopment | Finished |
| BasementType | N/a (finished) |
| ConstructionStyleAttachment | Semi-detached |
| CoolingType | Central Air Conditioning |
| ExteriorFinish | Brick, Wood |
| FlooringType | Hardwood, Stone, Laminate |
| FoundationType | Concrete |
| HalfBathTotal | 1 |
| HeatingFuel | Natural Gas |
| HeatingType | Forced Air |
| StoriesTotal | 2 |
| Type | House |
| UtilityWater | Municipal Water |
Parking
| Attached Garage | |
| Garage |
Land
| Acreage | No |
| Sewer | Sanitary Sewer |
| SizeDepth | 99 Ft |
| SizeFrontage | 37 Ft ,4 In |
| SizeIrregular | 37.38 X 99.06 Ft |
| SizeTotalText | 37.38 X 99.06 Ft |
Rooms
| Level | Type | Length | Width | Dimensions |
|---|---|---|---|---|
| Second Level | Primary Bedroom | 3.96 m | 3.36 m | 3.96 m x 3.36 m |
| Second Level | Bedroom 2 | 4.07 m | 2.83 m | 4.07 m x 2.83 m |
| Second Level | Bedroom 3 | 2.91 m | 2.76 m | 2.91 m x 2.76 m |
| Second Level | Bedroom 4 | 3.13 m | 2.28 m | 3.13 m x 2.28 m |
| Basement | Recreational, Games Room | 5.5 m | 4.34 m | 5.5 m x 4.34 m |
| Basement | Bedroom 5 | 3.71 m | 3.18 m | 3.71 m x 3.18 m |
| Main Level | Living Room | 4.84 m | 3.18 m | 4.84 m x 3.18 m |
| Main Level | Dining Room | 3.05 m | 2.87 m | 3.05 m x 2.87 m |
| Main Level | Kitchen | 3.09 m | 3.01 m | 3.09 m x 3.01 m |
| Main Level | Eating Area | 3.01 m | 2.3 m | 3.01 m x 2.3 m |
https://www.realtor.ca/real-estate/27963331/2887-arles-mews-mississauga-meadowvale-meadowvale
Interested?
Contact us for more information
Sean Hanlon
Broker
7145 West Credit Ave B1 #100
Mississauga, Ontario L5N 6J7

