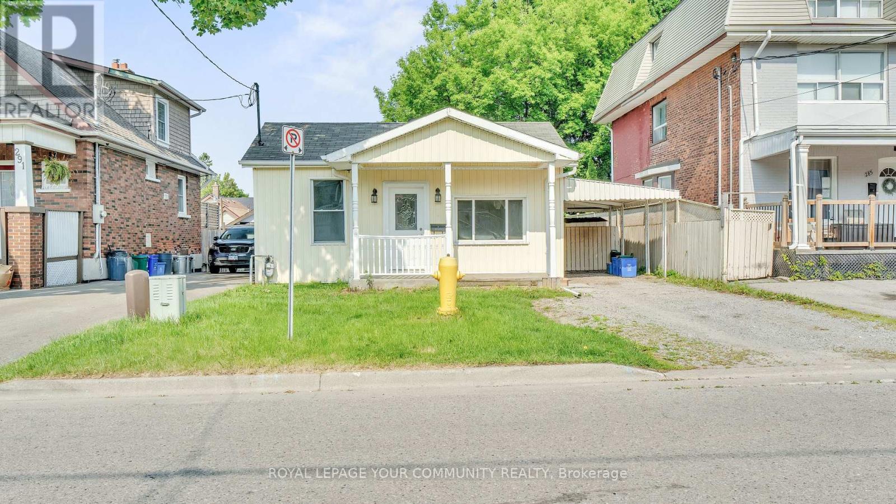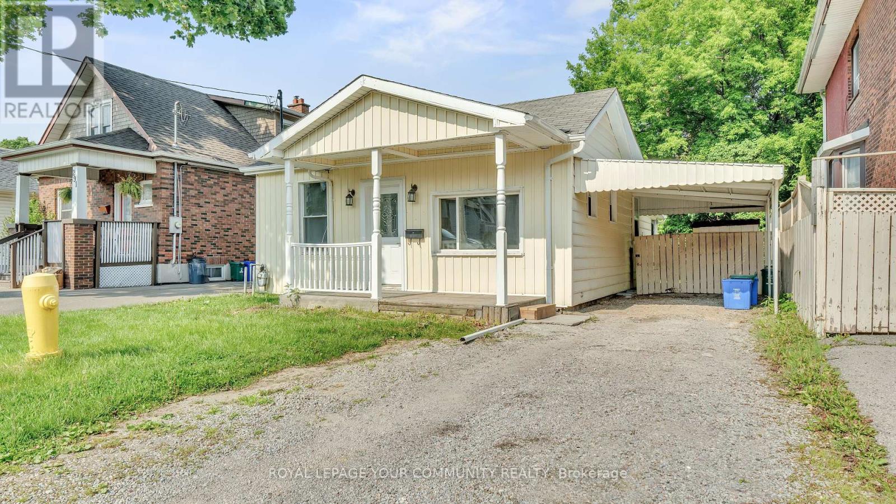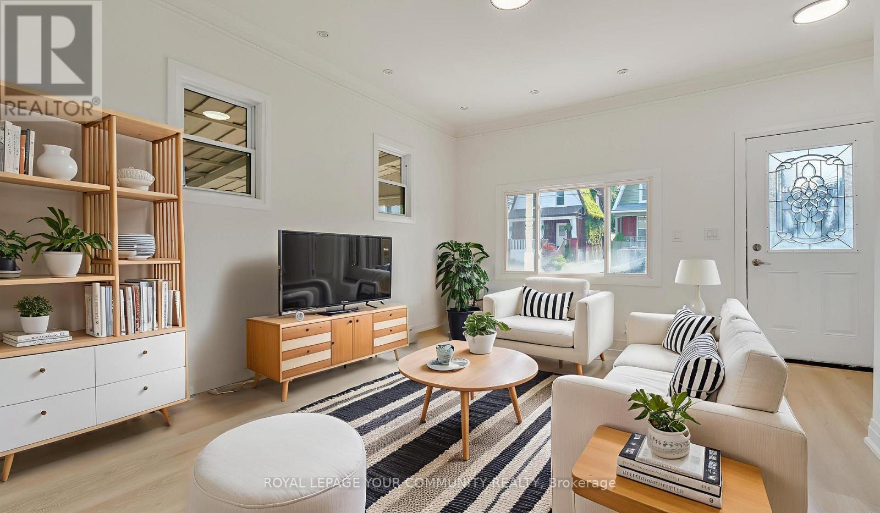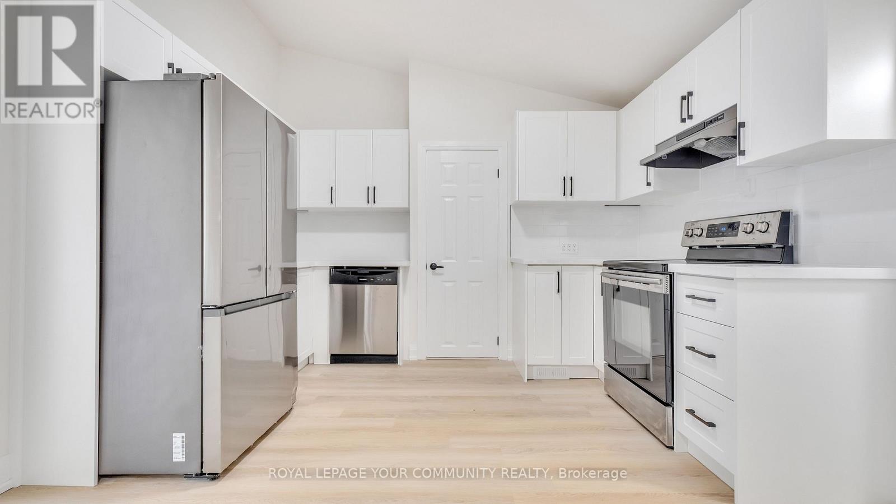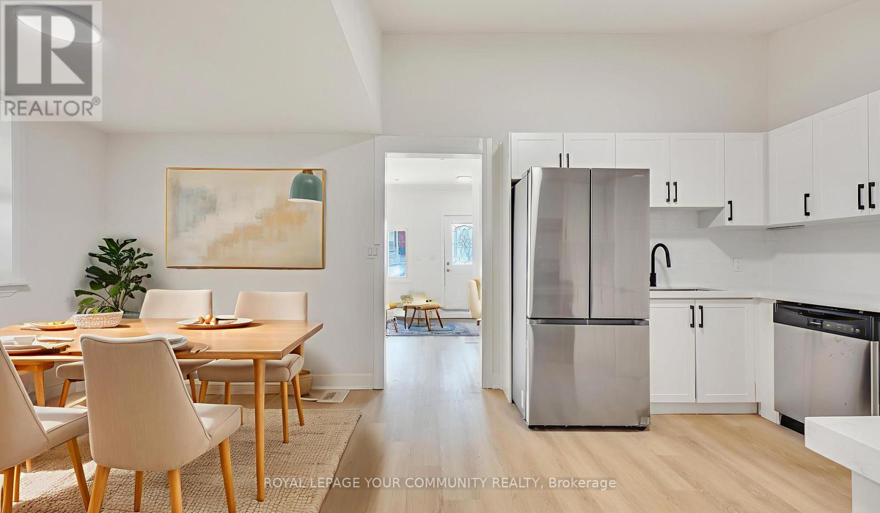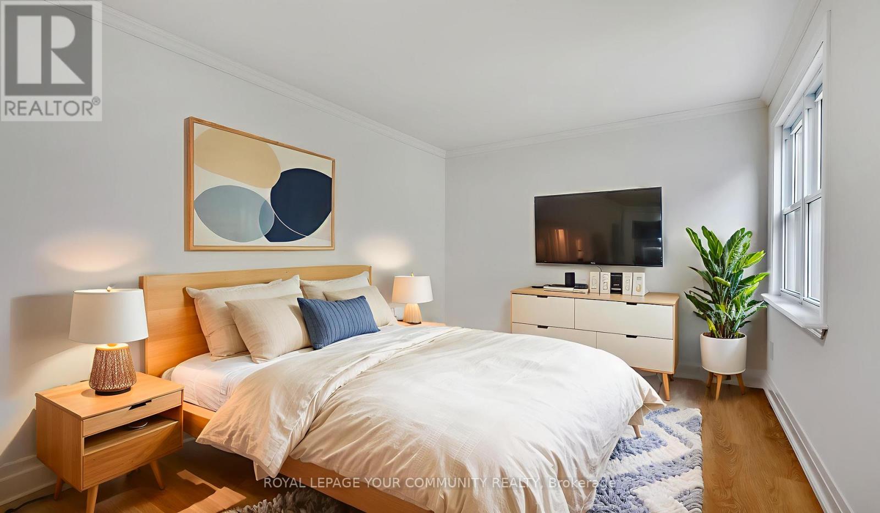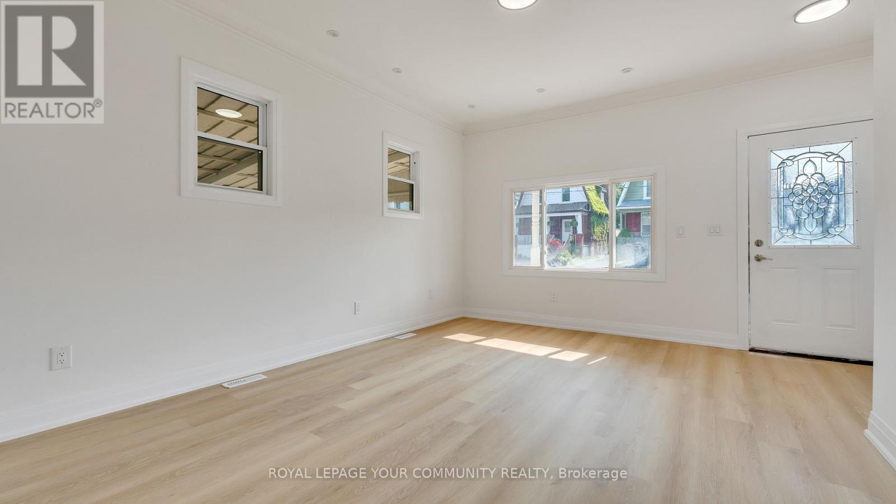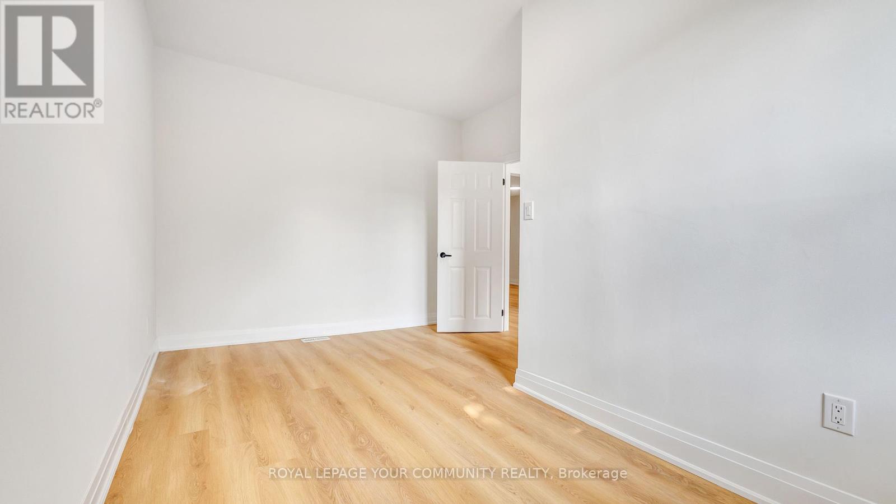287 Jarvis Street Oshawa, Ontario L1G 5K8
$549,000
Charming Detached Bungalow In Prime Oshawa Location! This Newly Renovated 2-Bedroom, 1-Bath Home Is Perfect For First-Time Buyers, Down-sizers, Or Investors. Nestled On A Generous Lot With A Spacious Backyard, This Cozy And Inviting Bungalow Offers Modern Updates While Maintaining Its Character And Charm. Enjoy A Bright, Functional Layout, Fresh Finishes, And Tons of Potential To Make It Your Own. Located Close To Shops, Parks, Schools, And Scenic Trails-Everything You Need Is Just Steps Away! (id:61852)
Property Details
| MLS® Number | E12209208 |
| Property Type | Single Family |
| Neigbourhood | O'Neill |
| Community Name | O'Neill |
| Features | Carpet Free |
| ParkingSpaceTotal | 1 |
Building
| BathroomTotal | 1 |
| BedroomsAboveGround | 2 |
| BedroomsTotal | 2 |
| ArchitecturalStyle | Bungalow |
| BasementDevelopment | Unfinished |
| BasementType | N/a (unfinished) |
| ConstructionStyleAttachment | Detached |
| CoolingType | Central Air Conditioning |
| ExteriorFinish | Aluminum Siding |
| FlooringType | Laminate |
| FoundationType | Unknown |
| HeatingFuel | Natural Gas |
| HeatingType | Forced Air |
| StoriesTotal | 1 |
| SizeInterior | 700 - 1100 Sqft |
| Type | House |
| UtilityWater | Municipal Water |
Parking
| Carport | |
| No Garage |
Land
| Acreage | No |
| Sewer | Sanitary Sewer |
| SizeDepth | 103 Ft |
| SizeFrontage | 37 Ft |
| SizeIrregular | 37 X 103 Ft |
| SizeTotalText | 37 X 103 Ft |
Rooms
| Level | Type | Length | Width | Dimensions |
|---|---|---|---|---|
| Main Level | Living Room | 4.19 m | 4.74 m | 4.19 m x 4.74 m |
| Main Level | Dining Room | 3.56 m | 3.29 m | 3.56 m x 3.29 m |
| Main Level | Kitchen | 1.97 m | 3.61 m | 1.97 m x 3.61 m |
| Main Level | Bedroom | 3.38 m | 4.74 m | 3.38 m x 4.74 m |
| Main Level | Bedroom | 2.88 m | 3.86 m | 2.88 m x 3.86 m |
https://www.realtor.ca/real-estate/28443827/287-jarvis-street-oshawa-oneill-oneill
Interested?
Contact us for more information
Gianni Scarpino
Broker
9411 Jane Street
Vaughan, Ontario L6A 4J3
Maryam Keshvarpour
Broker
9411 Jane Street
Vaughan, Ontario L6A 4J3
