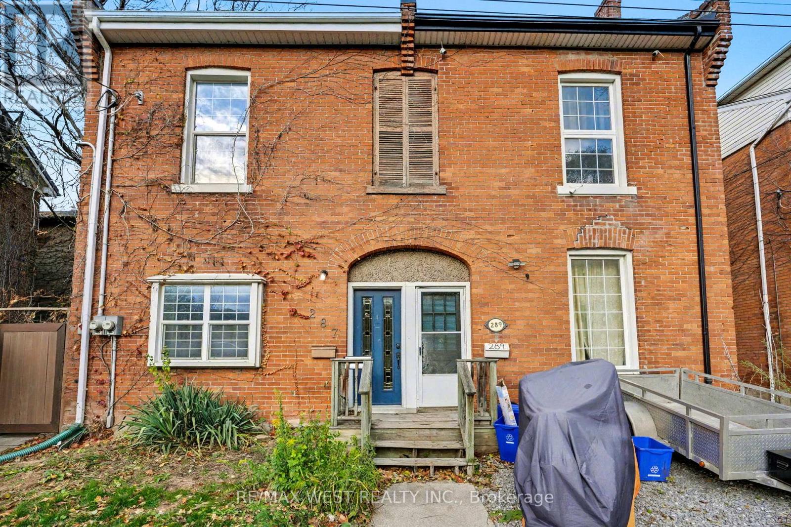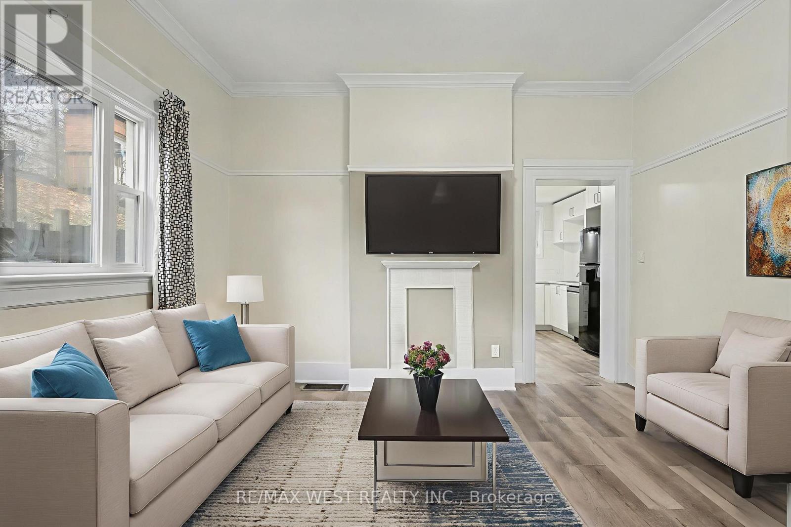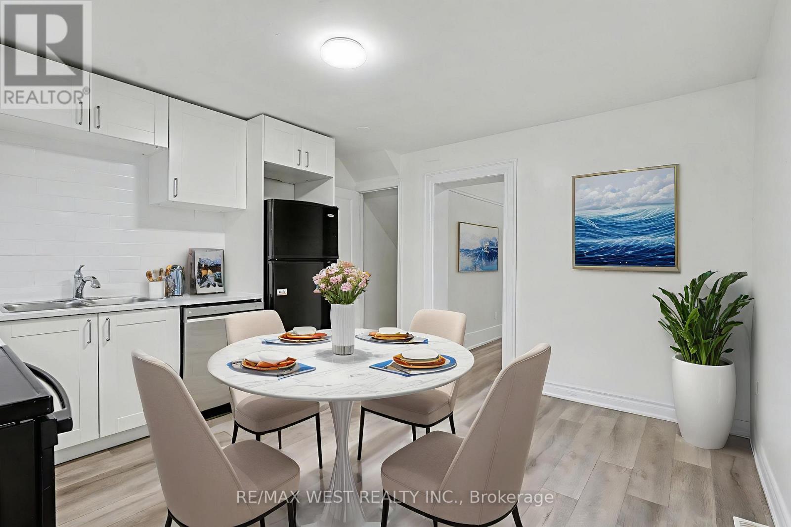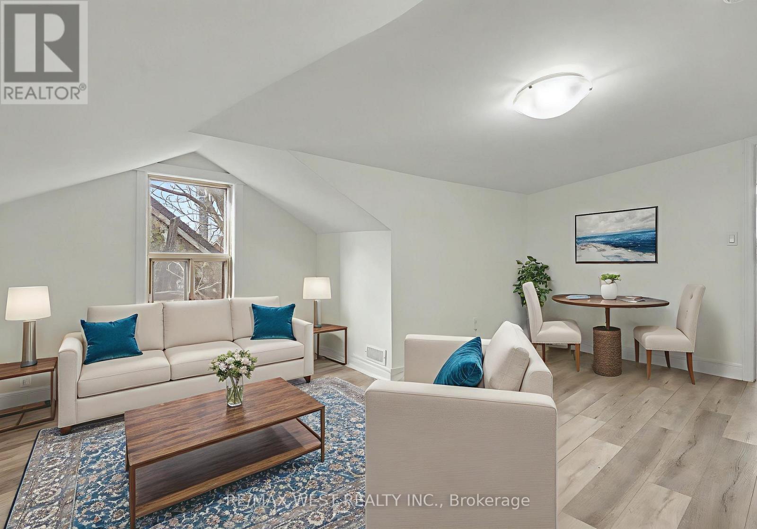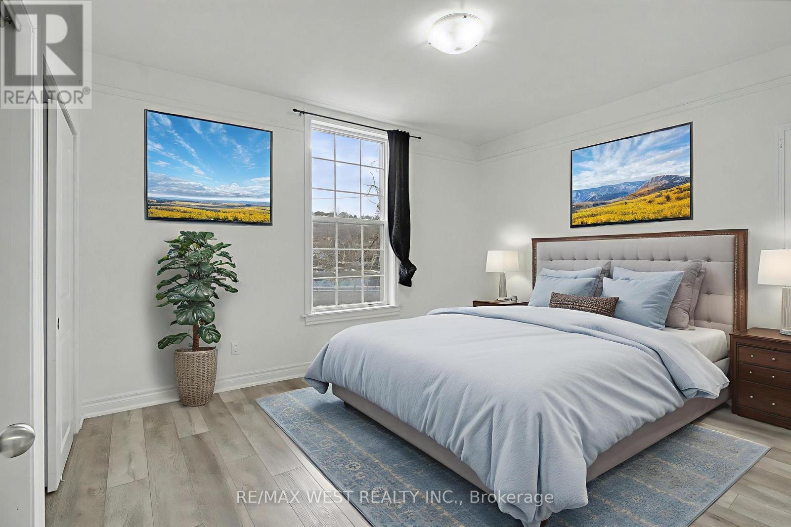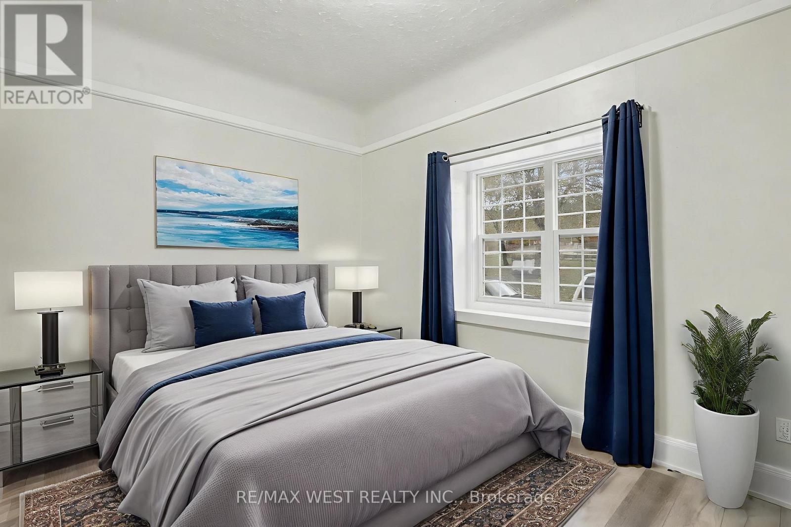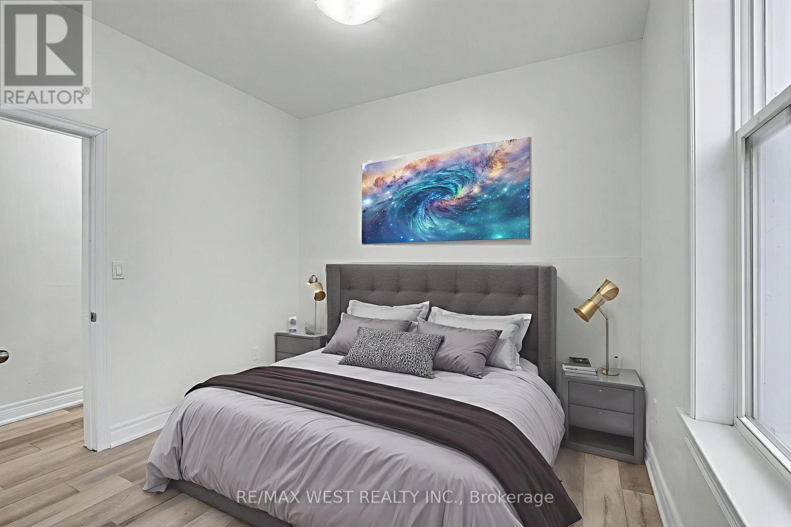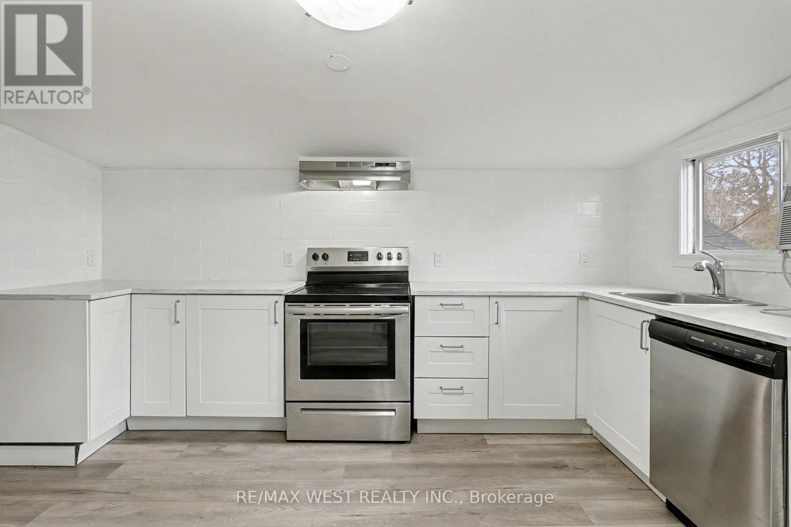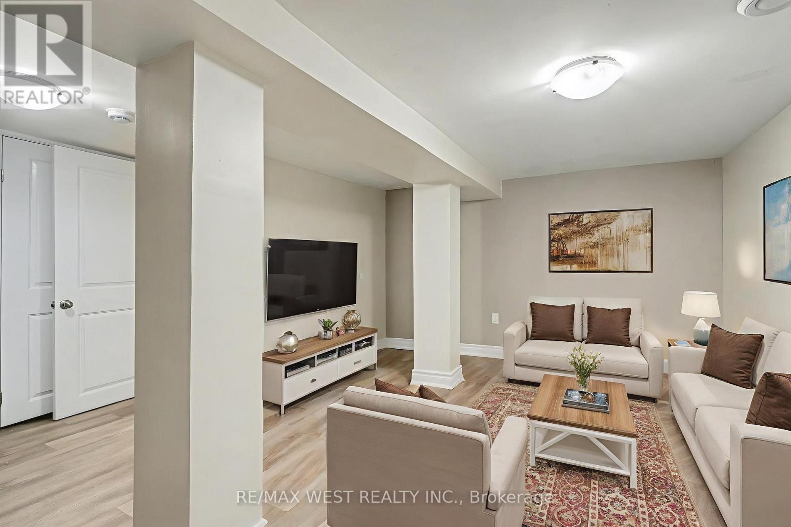287 Hunter Street E Hamilton, Ontario L8N 1N5
$600,000
Recently renovated, turn-key Legal Duplex Investment Opportunity on a quiet dead-end street in Prime downtown location! This fully legal duplex offers exceptional convenience-steps to transit, minutes to highway access and mountain access. Both 2-bedroom / 1-bath units feature private entrances, in-suite laundry, and are within walking distance to all major amenities. Unit 1: Two-level layout with a private rear entrance, bright main floor with 9 ft ceilings, and a fully finished basement. Unit 2: Private front entrance with living space on two floors. Major upgrades include: electrical, plumbing, kitchens, bathrooms, and flooring in 2021 and Roof, Furnace and A/C in 2025. Perfect for investors or owner-occupants seeking rental income in a high-demand area. Some photos are VS staged. (id:61852)
Property Details
| MLS® Number | X12557112 |
| Property Type | Multi-family |
| Neigbourhood | Stinson |
| Community Name | Corktown |
| EquipmentType | Water Heater |
| RentalEquipmentType | Water Heater |
Building
| BathroomTotal | 2 |
| BedroomsAboveGround | 3 |
| BedroomsBelowGround | 1 |
| BedroomsTotal | 4 |
| Age | 100+ Years |
| Appliances | Water Heater - Tankless, Dishwasher, Dryer, Two Stoves, Washer, Window Coverings, Two Refrigerators |
| BasementType | Full |
| CoolingType | Central Air Conditioning |
| ExteriorFinish | Brick |
| FoundationType | Stone |
| HeatingFuel | Natural Gas |
| HeatingType | Baseboard Heaters, Forced Air, Not Known |
| StoriesTotal | 3 |
| SizeInterior | 1500 - 2000 Sqft |
| Type | Duplex |
| UtilityWater | Municipal Water |
Parking
| No Garage |
Land
| Acreage | No |
| Sewer | Sanitary Sewer |
| SizeIrregular | 22.2 X 52.4 Acre |
| SizeTotalText | 22.2 X 52.4 Acre |
| ZoningDescription | E |
Rooms
| Level | Type | Length | Width | Dimensions |
|---|---|---|---|---|
| Second Level | Bedroom | 5.64 m | 3.51 m | 5.64 m x 3.51 m |
| Second Level | Bedroom | 5.61 m | 3.51 m | 5.61 m x 3.51 m |
| Third Level | Kitchen | 3.76 m | 3.84 m | 3.76 m x 3.84 m |
| Third Level | Living Room | 5.17 m | 4.32 m | 5.17 m x 4.32 m |
| Main Level | Kitchen | 3.84 m | 3.76 m | 3.84 m x 3.76 m |
| Main Level | Bedroom | 4.03 m | 4.07 m | 4.03 m x 4.07 m |
| Main Level | Living Room | 3.36 m | 3.45 m | 3.36 m x 3.45 m |
https://www.realtor.ca/real-estate/29116530/287-hunter-street-e-hamilton-corktown-corktown
Interested?
Contact us for more information
Frank Leo
Broker
2234 Bloor Street West, 104524
Toronto, Ontario M6S 1N6
