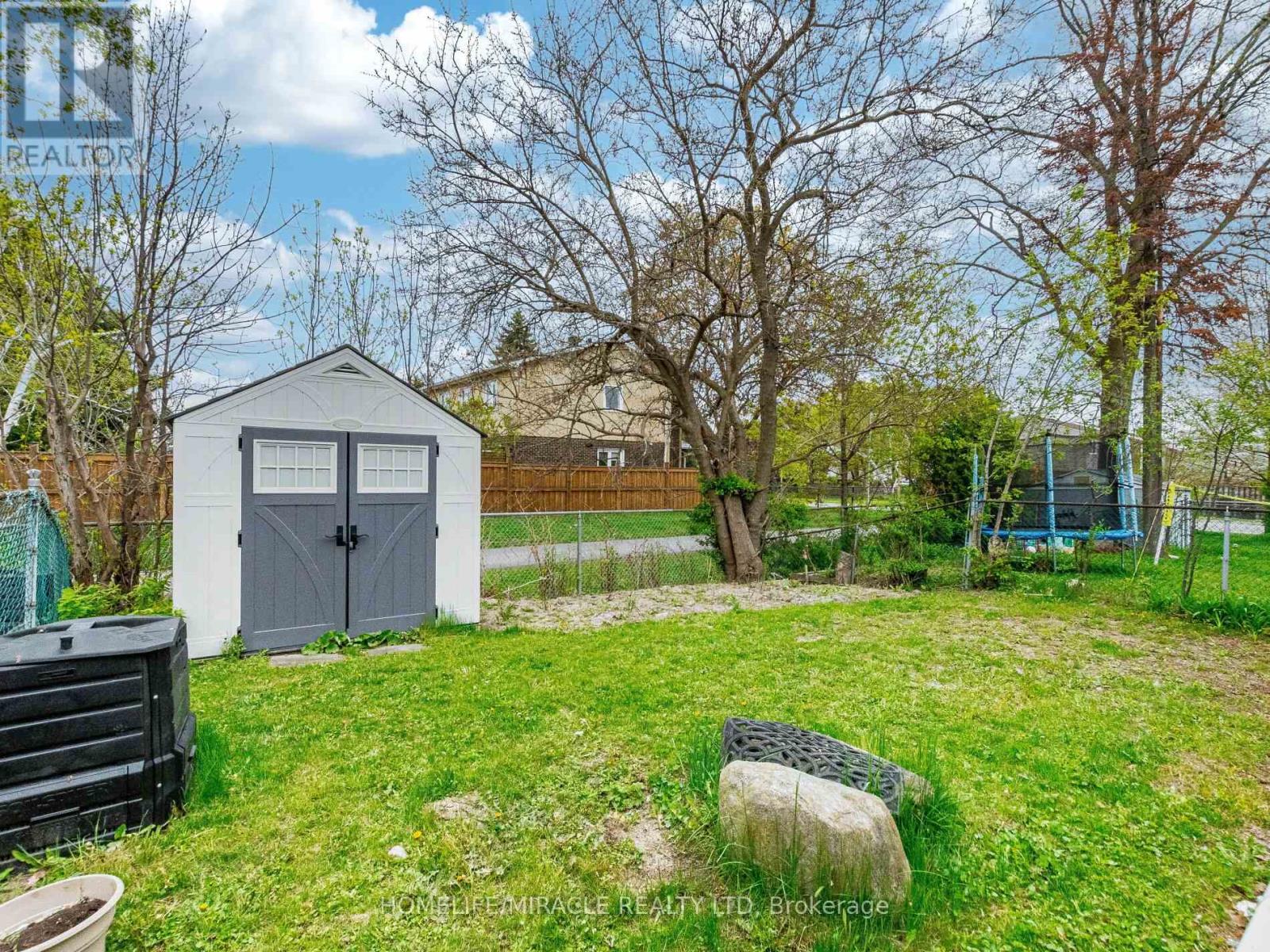2868 Windjammer Road Mississauga, Ontario L5L 1T7
$1,198,000
Layout: It's a 5-level backsplit design, meaning the interior floors are staggered, creating multiple levels within the house. This layout often provides a sense of separation and more distinct living spaces. It has 4+1 bedrooms, indicating four bedrooms in the main living area and an additional bedroom in a separate apartment. It includes bright living and dining rooms, and a separate family room with a walkout. Separate In-Law Suite: A significant feature is the separate legal in-law apartment. This apartment has 1 bedroom, a 3-piece bathroom, laundry facilities, and a living/dining area. The in-law suite is described as being currently tenanted, providing income potential. With adequate notice the tenant will vacate. Additional Features: The home is "carpet-free," with laminate flooring throughout the upper floor and ceramic flooring in the apartment below. It has a one-car garage and a five-car driveway, offering ample parking. The property is backed by green space, providing a peaceful setting. It is close to amenities and highly-rated schools. Location: In summary, 2868 Windjammer Road is a multi-level semi-detached home offering substantial living space and the added benefit of a separate income-generating legal apartment is in Mississauga Ontario. The home backs on to former Kings Masting School. -now defunct, but facilitates an open space looking out from the backyard. Nearby Schools: Brookmede Public School, Sheridan Park Public School, St Margaret of Scotland School, Erin Mills Middle School, Loyola Catholic Secondary School Walkability: Very walkable (Walk Score: 78/100), Good transit (Transit Score: 52/100), Bikeable (Bike Score: 55/100) (id:61852)
Property Details
| MLS® Number | W12139456 |
| Property Type | Single Family |
| Neigbourhood | Erin Mills |
| Community Name | Erin Mills |
| AmenitiesNearBy | Hospital, Park, Public Transit |
| CommunityFeatures | School Bus |
| Features | In-law Suite |
| ParkingSpaceTotal | 6 |
| Structure | Shed |
Building
| BathroomTotal | 3 |
| BedroomsAboveGround | 4 |
| BedroomsBelowGround | 1 |
| BedroomsTotal | 5 |
| Age | 31 To 50 Years |
| Appliances | Water Heater, Water Meter, Blinds, Dryer, Stove, Washer, Refrigerator |
| BasementDevelopment | Finished |
| BasementFeatures | Apartment In Basement |
| BasementType | N/a (finished) |
| ConstructionStyleAttachment | Semi-detached |
| ConstructionStyleSplitLevel | Backsplit |
| CoolingType | Central Air Conditioning |
| ExteriorFinish | Aluminum Siding, Brick |
| FireplacePresent | Yes |
| FireplaceTotal | 1 |
| FlooringType | Laminate, Ceramic |
| FoundationType | Concrete |
| HeatingFuel | Electric |
| HeatingType | Forced Air |
| SizeInterior | 1500 - 2000 Sqft |
| Type | House |
| UtilityWater | Municipal Water |
Parking
| Attached Garage | |
| Garage |
Land
| Acreage | No |
| LandAmenities | Hospital, Park, Public Transit |
| SizeDepth | 125 Ft ,6 In |
| SizeFrontage | 30 Ft ,1 In |
| SizeIrregular | 30.1 X 125.5 Ft |
| SizeTotalText | 30.1 X 125.5 Ft|under 1/2 Acre |
Rooms
| Level | Type | Length | Width | Dimensions |
|---|---|---|---|---|
| Basement | Living Room | 7.07 m | 3.51 m | 7.07 m x 3.51 m |
| Basement | Bathroom | 3.05 m | 3 m | 3.05 m x 3 m |
| Basement | Laundry Room | 2.5 m | 3.63 m | 2.5 m x 3.63 m |
| Basement | Kitchen | 3.72 m | 2.76 m | 3.72 m x 2.76 m |
| Lower Level | Bathroom | 3 m | 3 m | 3 m x 3 m |
| Lower Level | Bedroom 4 | 4.65 m | 3.25 m | 4.65 m x 3.25 m |
| Lower Level | Family Room | 7.04 m | 3.7 m | 7.04 m x 3.7 m |
| Lower Level | Laundry Room | 1.4 m | 1.8 m | 1.4 m x 1.8 m |
| Main Level | Living Room | 7.39 m | 4.37 m | 7.39 m x 4.37 m |
| Main Level | Kitchen | 5.51 m | 2.4 m | 5.51 m x 2.4 m |
| Upper Level | Bathroom | 3 m | 3 m | 3 m x 3 m |
| Upper Level | Primary Bedroom | 4.74 m | 3.27 m | 4.74 m x 3.27 m |
| Upper Level | Bedroom 2 | 3.05 m | 3.63 m | 3.05 m x 3.63 m |
| Upper Level | Bedroom 3 | 3.22 m | 2.87 m | 3.22 m x 2.87 m |
Utilities
| Cable | Available |
| Sewer | Available |
https://www.realtor.ca/real-estate/28293314/2868-windjammer-road-mississauga-erin-mills-erin-mills
Interested?
Contact us for more information
Haren Abeyagoonasekera
Broker
470 Chrysler Dr Unit 19
Brampton, Ontario L6S 0C1



















































