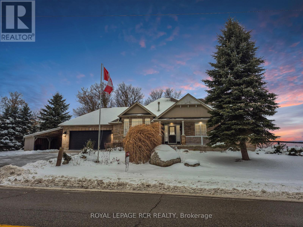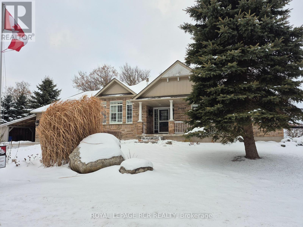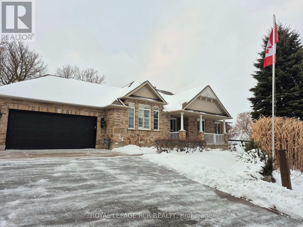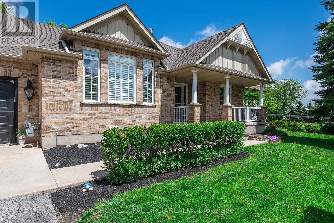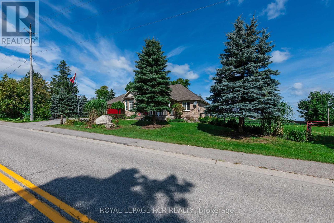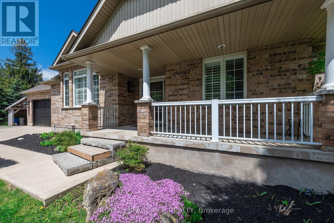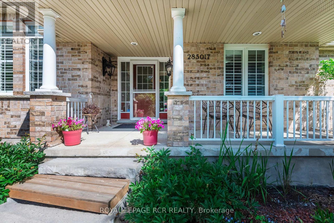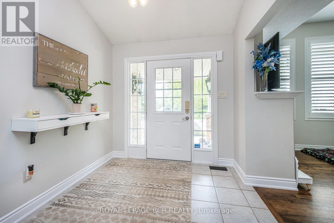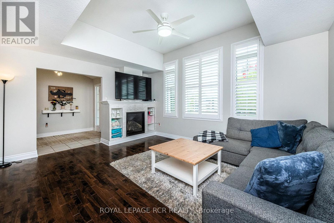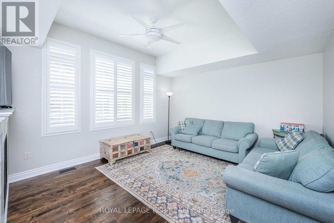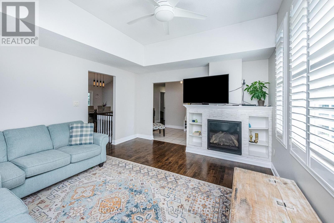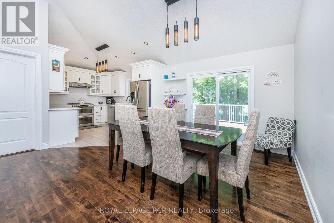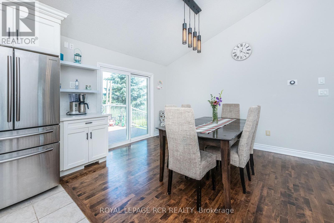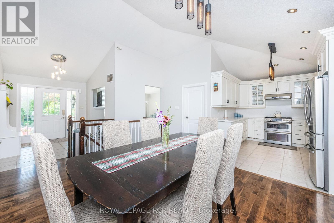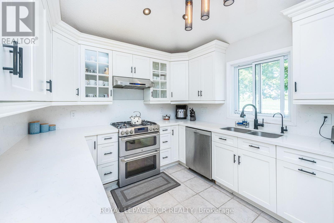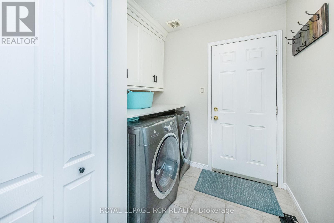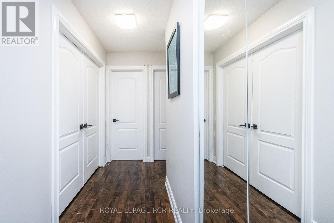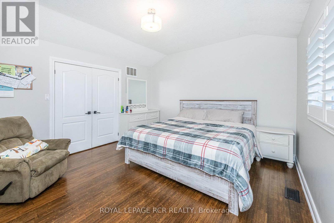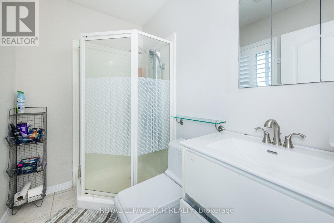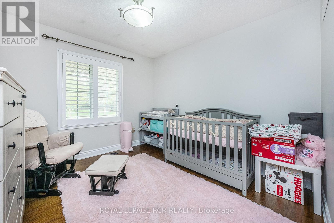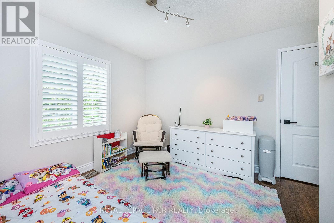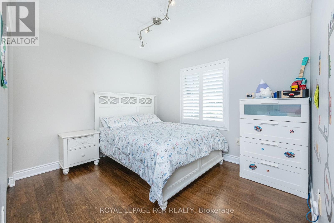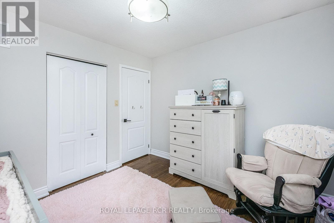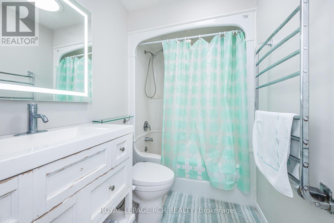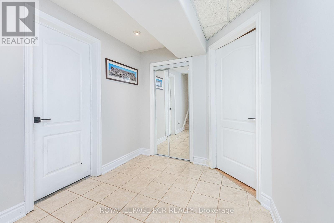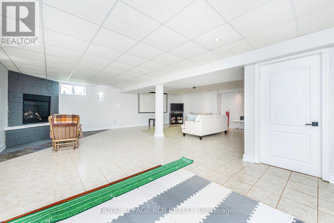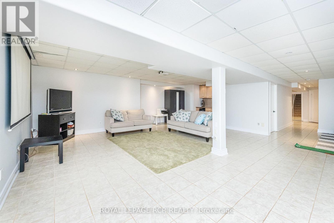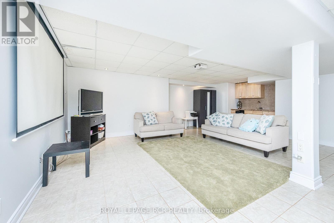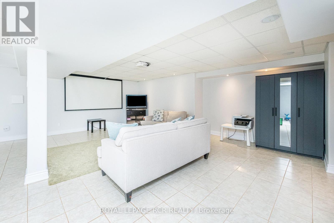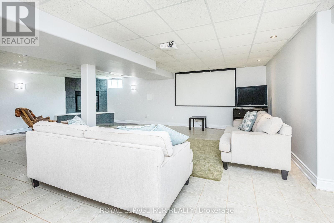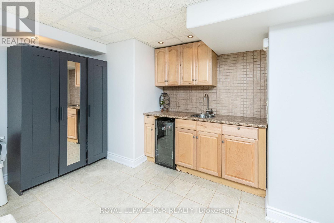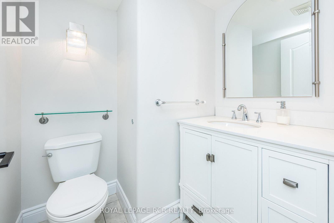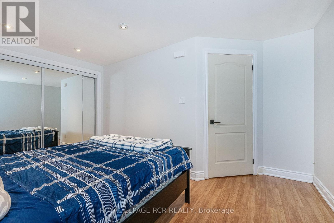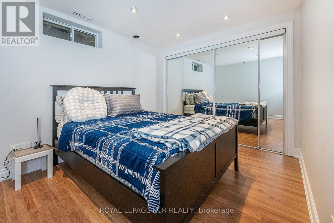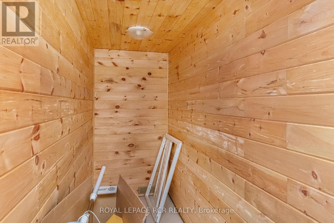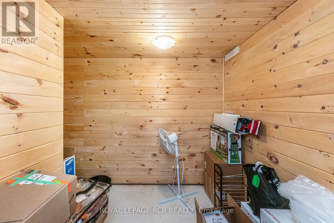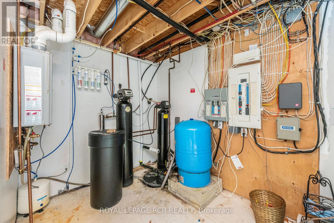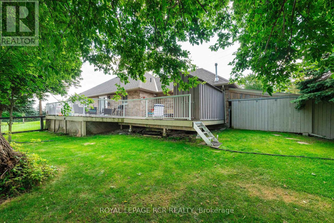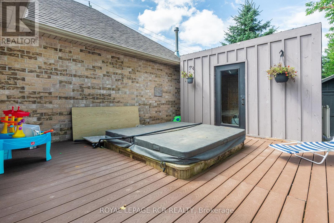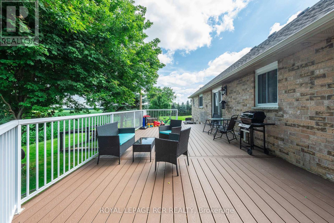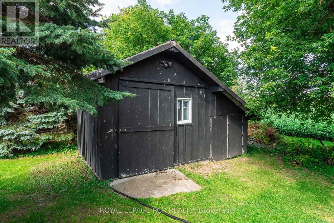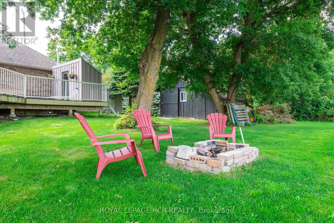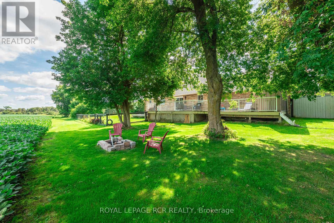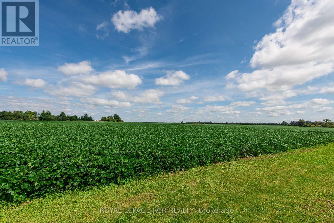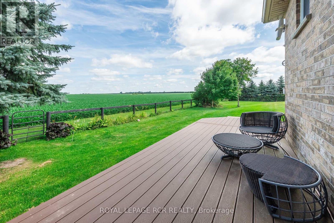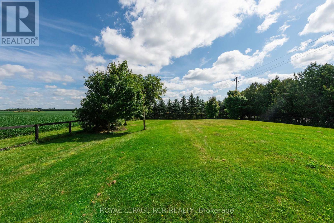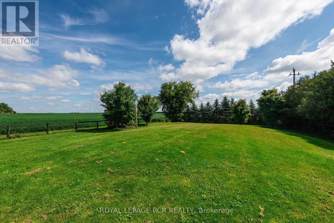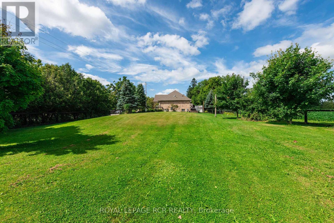285017 County Road 10 Amaranth, Ontario L9W 0Y6
$1,099,900
Exceptional Country Home with Premium Upgrades! Embrace countryside appeal without sacrificing convenience! This beautiful home, boasting over 2800 sq ft of living space nestled on a generous 1/2 acre lot, presents an exceptional opportunity for growing families or those seeking a tranquil retirement haven. Step inside to a spacious foyer and discover a light-filled home featuring hardwood and ceramic flooring throughout with no carpet! The main level is enhanced by elegant California shutters, adding style and privacy. The welcoming living area features a cozy fireplace. The heart of the home lies in the open-concept eat-in kitchen and dining room. Imagine family gatherings in the dining area with a convenient walk-out to a low-maintenance composite deck. The kitchen is a chef's delight, featuring double ovens, built-in stainless steel appliances, abundant counter space, and a dedicated coffee bar. The laundry room, just off the kitchen, offers a pantry, storage cupboards, and access to the heated garage which was being used by the owners as a home gym, offering versatile additional living space. In the lower level discover an open-concept entertainer's dream. This space features a stylish wet bar with bar fridge, dedicated theatre space with built-in surround sound, and a recreational area complete with a games area and a second inviting fireplace. An additional bedroom and 2-piece washroom on this level provide extra convenience and a space for guests. This remarkable property boasts a wealth of extras designed for comfort and easel; built-in deck storage, an on-demand hot water heater, a reverse osmosis water system and UV light for pristine drinking water, a charming cedar-lined cantina, a water softener, a secure fenced side yard, a large garden shed, and a permitted carport offering additional parking. Experience the tranquility of country living while enjoying the ease of being just 10 minutes from Orangeville and 2 minutes from schools. (id:61852)
Property Details
| MLS® Number | X12519580 |
| Property Type | Single Family |
| Community Name | Rural Amaranth |
| AmenitiesNearBy | Golf Nearby, Schools, Park, Place Of Worship |
| CommunityFeatures | School Bus |
| Easement | Unknown |
| ParkingSpaceTotal | 9 |
| Structure | Deck, Shed |
Building
| BathroomTotal | 3 |
| BedroomsAboveGround | 3 |
| BedroomsBelowGround | 1 |
| BedroomsTotal | 4 |
| Age | 16 To 30 Years |
| Amenities | Fireplace(s) |
| Appliances | Hot Tub, Water Treatment, Water Heater, Water Softener, Garage Door Opener Remote(s), Dishwasher, Dryer, Stove, Washer, Window Coverings, Refrigerator |
| ArchitecturalStyle | Bungalow |
| BasementDevelopment | Finished |
| BasementType | Full (finished) |
| ConstructionStyleAttachment | Detached |
| CoolingType | Central Air Conditioning |
| ExteriorFinish | Brick |
| FireplacePresent | Yes |
| FireplaceTotal | 2 |
| FlooringType | Hardwood, Laminate, Ceramic |
| FoundationType | Poured Concrete |
| HalfBathTotal | 1 |
| HeatingFuel | Natural Gas |
| HeatingType | Forced Air |
| StoriesTotal | 1 |
| SizeInterior | 1500 - 2000 Sqft |
| Type | House |
| UtilityWater | Unknown |
Parking
| Attached Garage | |
| Garage | |
| RV |
Land
| Acreage | No |
| FenceType | Partially Fenced |
| LandAmenities | Golf Nearby, Schools, Park, Place Of Worship |
| LandscapeFeatures | Landscaped |
| Sewer | Septic System |
| SizeDepth | 85 Ft ,4 In |
| SizeFrontage | 257 Ft ,3 In |
| SizeIrregular | 257.3 X 85.4 Ft ; Irregular |
| SizeTotalText | 257.3 X 85.4 Ft ; Irregular|1/2 - 1.99 Acres |
| ZoningDescription | 340 Residential |
Rooms
| Level | Type | Length | Width | Dimensions |
|---|---|---|---|---|
| Lower Level | Bedroom | 3.58 m | 3.94 m | 3.58 m x 3.94 m |
| Lower Level | Media | 5.13 m | 6.45 m | 5.13 m x 6.45 m |
| Lower Level | Recreational, Games Room | 4.04 m | 8.89 m | 4.04 m x 8.89 m |
| Lower Level | Bathroom | 1.68 m | 1.7 m | 1.68 m x 1.7 m |
| Lower Level | Utility Room | 3.78 m | 6.5 m | 3.78 m x 6.5 m |
| Main Level | Bedroom | 3.23 m | 3.23 m | 3.23 m x 3.23 m |
| Main Level | Foyer | 2.92 m | 2.44 m | 2.92 m x 2.44 m |
| Main Level | Living Room | 3.96 m | 4.8 m | 3.96 m x 4.8 m |
| Main Level | Kitchen | 5.33 m | 7.34 m | 5.33 m x 7.34 m |
| Main Level | Dining Room | 5.33 m | 7.34 m | 5.33 m x 7.34 m |
| Main Level | Laundry Room | 2.06 m | 2.62 m | 2.06 m x 2.62 m |
| Main Level | Bathroom | 1.47 m | 2.39 m | 1.47 m x 2.39 m |
| Main Level | Primary Bedroom | 3.91 m | 4.19 m | 3.91 m x 4.19 m |
| Main Level | Bathroom | 1.55 m | 3.38 m | 1.55 m x 3.38 m |
| Main Level | Bedroom | 3.66 m | 3.38 m | 3.66 m x 3.38 m |
https://www.realtor.ca/real-estate/29078115/285017-county-road-10-amaranth-rural-amaranth
Interested?
Contact us for more information
Wendy Edwards
Salesperson
14 - 75 First Street
Orangeville, Ontario L9W 2E7
Sal Sanfilippo
Salesperson
14 - 75 First Street
Orangeville, Ontario L9W 2E7
