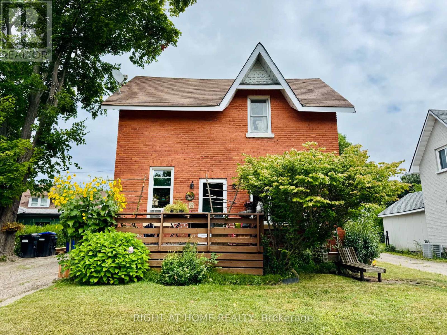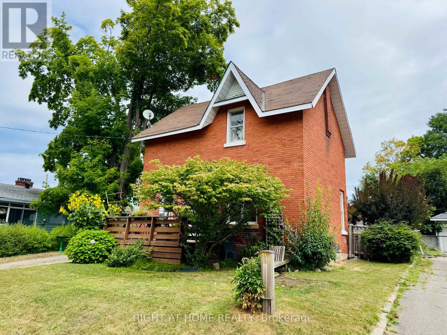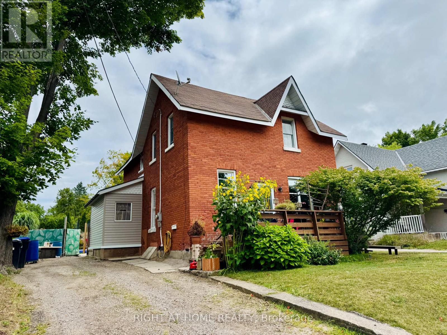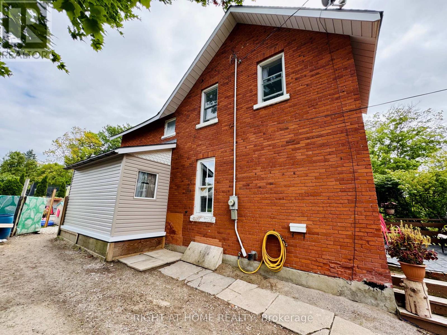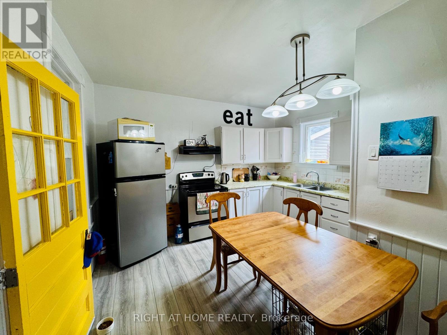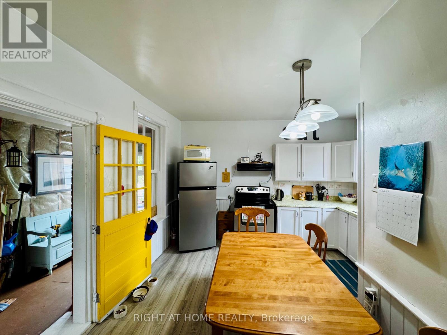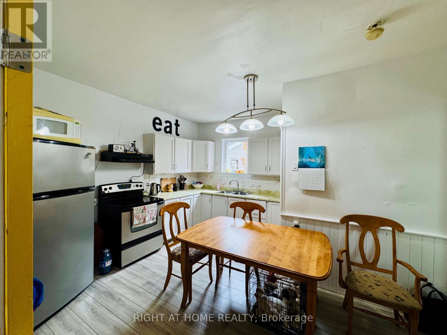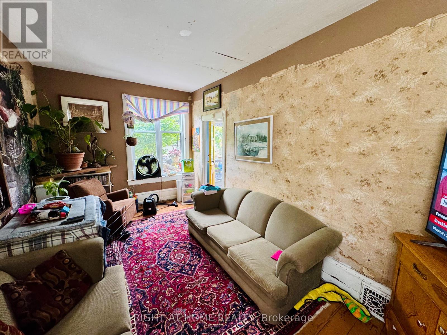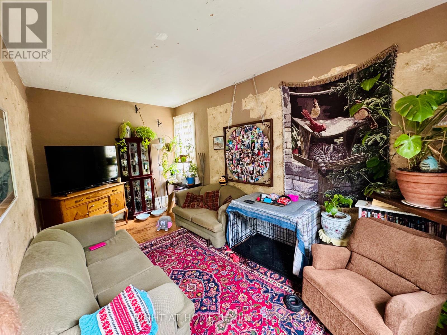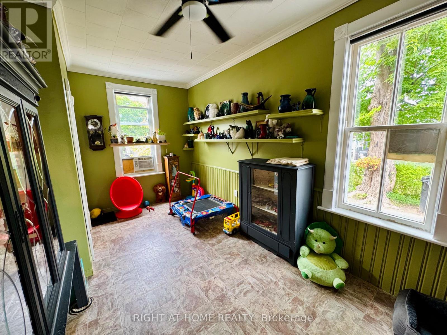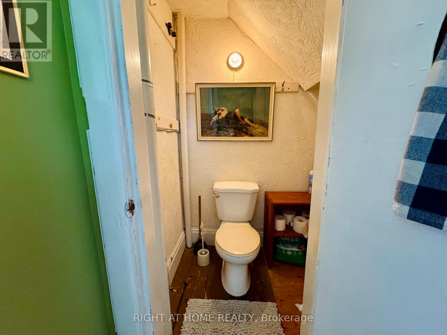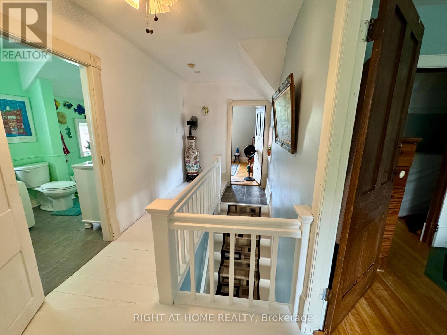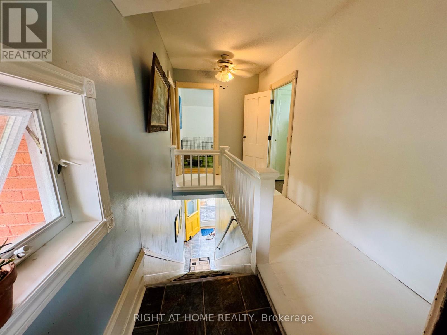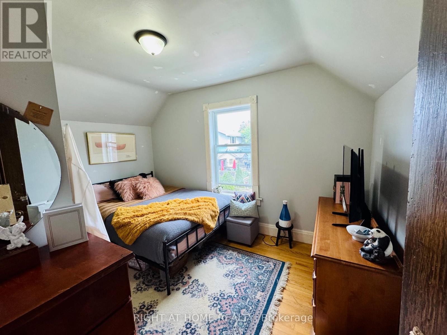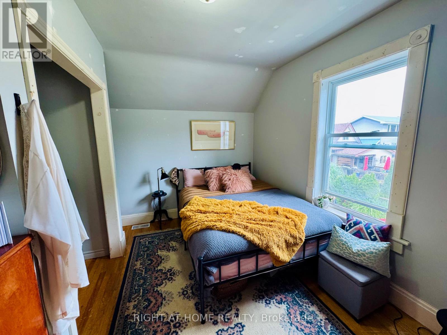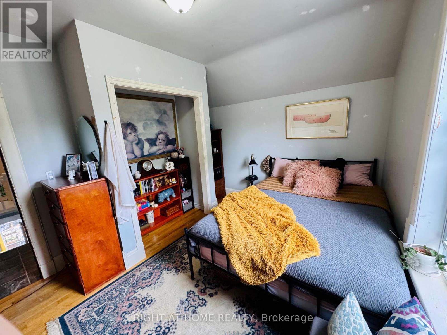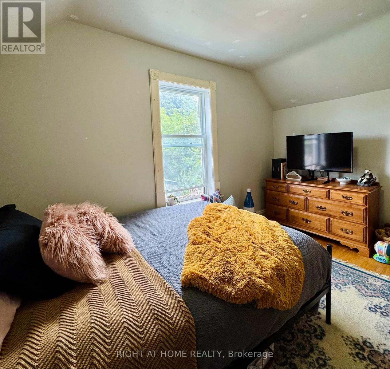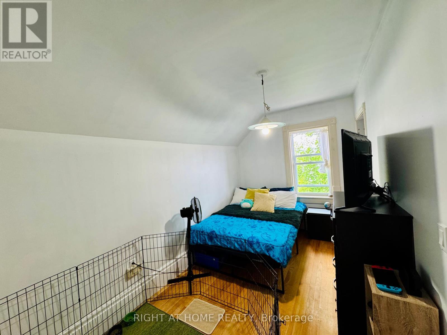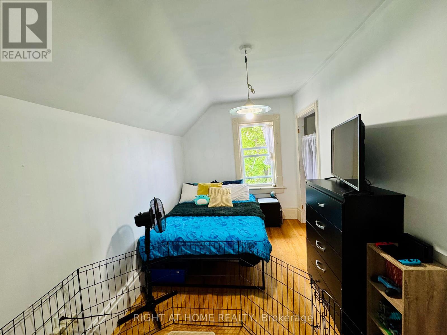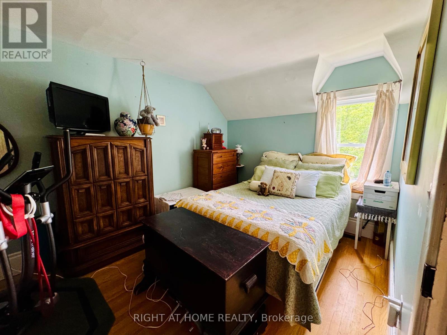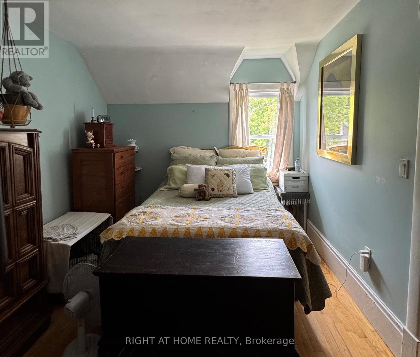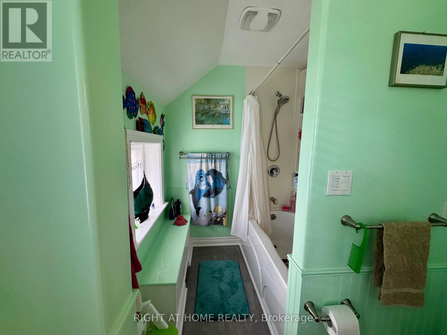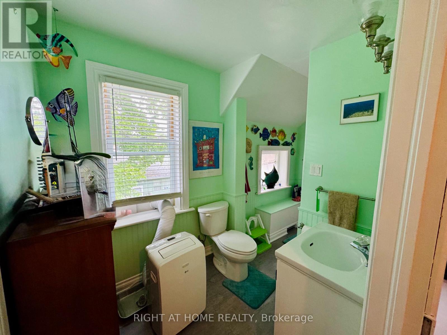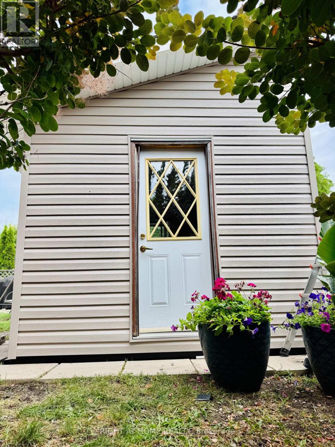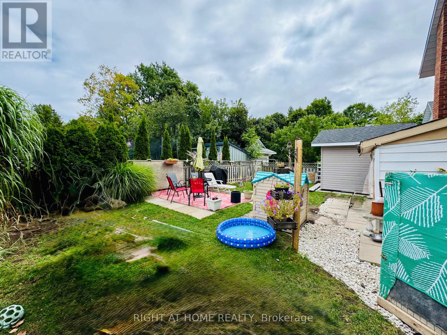285 Manly Street Midland, Ontario L4R 3C7
$479,000
This inviting 3-bedroom, 2-bath century home sits on a quiet street in a mature neighbourhood, offering both character and convenience. Ideally located within walking distance to downtown Midlands shops, restaurants, and amenities, as well as the scenic shores of Georgian Bay, the property provides the best of small-town living with everyday essentials close at hand.Set on a 50 x 80 lot, the home features a comfortable layout with 9 ceilings on the main floor that enhance the sense of space. Key updates include a new roof (2020), upgraded electrical, and forced air heating, plus a water softener (rental) for added practicality. Outdoors, the property offers a 10 x 12 shed for storage or hobbies and parking for up to 5 vehicles a rare find so close to town. With its blend of historic character, thoughtful updates, and prime location, this home is an excellent opportunity in Midland. (id:61852)
Property Details
| MLS® Number | S12349409 |
| Property Type | Single Family |
| Community Name | Midland |
| EquipmentType | Water Heater - Gas, Water Heater, Water Softener |
| ParkingSpaceTotal | 5 |
| RentalEquipmentType | Water Heater - Gas, Water Heater, Water Softener |
| Structure | Shed |
Building
| BathroomTotal | 2 |
| BedroomsAboveGround | 3 |
| BedroomsTotal | 3 |
| Age | 100+ Years |
| Appliances | Water Softener, Dryer, Stove, Washer, Window Coverings, Refrigerator |
| BasementDevelopment | Unfinished |
| BasementType | N/a (unfinished) |
| ConstructionStyleAttachment | Detached |
| CoolingType | Wall Unit |
| ExteriorFinish | Brick, Vinyl Siding |
| FoundationType | Concrete, Stone |
| HalfBathTotal | 1 |
| HeatingFuel | Natural Gas |
| HeatingType | Forced Air |
| StoriesTotal | 2 |
| SizeInterior | 1100 - 1500 Sqft |
| Type | House |
| UtilityWater | Municipal Water |
Parking
| No Garage |
Land
| Acreage | No |
| FenceType | Fully Fenced |
| Sewer | Sanitary Sewer |
| SizeDepth | 81 Ft |
| SizeFrontage | 51 Ft ,6 In |
| SizeIrregular | 51.5 X 81 Ft |
| SizeTotalText | 51.5 X 81 Ft|under 1/2 Acre |
Rooms
| Level | Type | Length | Width | Dimensions |
|---|---|---|---|---|
| Second Level | Primary Bedroom | 2.87 m | 4.39 m | 2.87 m x 4.39 m |
| Second Level | Bedroom 2 | 3.88 m | 3.17 m | 3.88 m x 3.17 m |
| Second Level | Bedroom 3 | 3.88 m | 2.38 m | 3.88 m x 2.38 m |
| Main Level | Living Room | 5.46 m | 3.32 m | 5.46 m x 3.32 m |
| Main Level | Kitchen | 3.78 m | 4.39 m | 3.78 m x 4.39 m |
| Main Level | Family Room | 5.46 m | 3.02 m | 5.46 m x 3.02 m |
https://www.realtor.ca/real-estate/28743903/285-manly-street-midland-midland
Interested?
Contact us for more information
Guy Fournier
Salesperson
9311 Weston Road Unit 6
Vaughan, Ontario L4H 3G8
