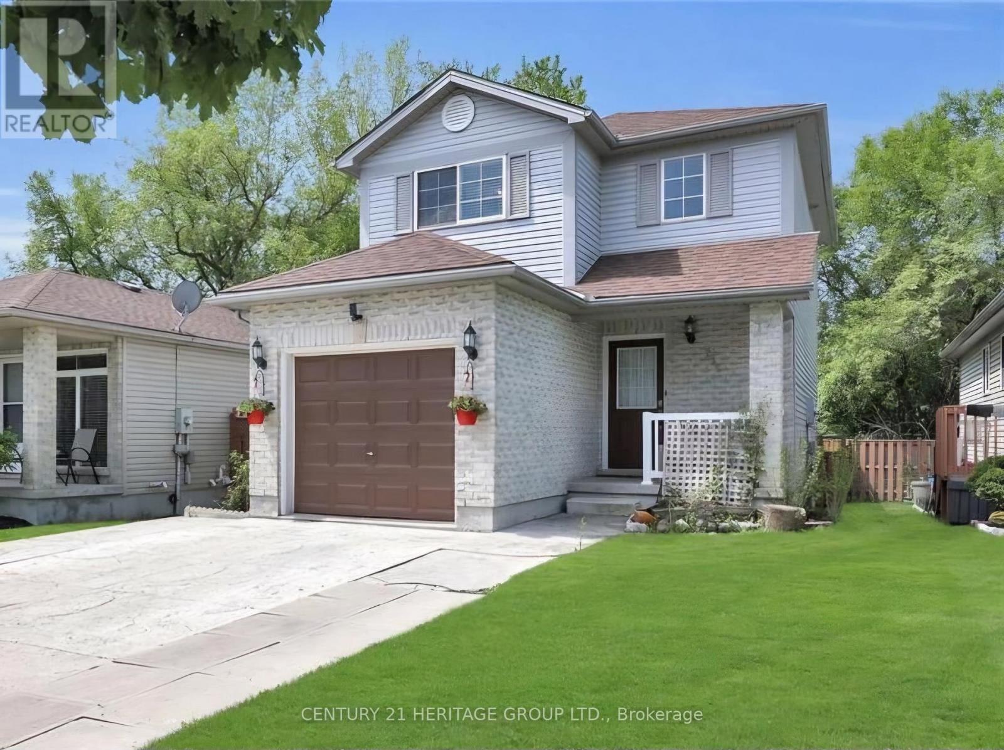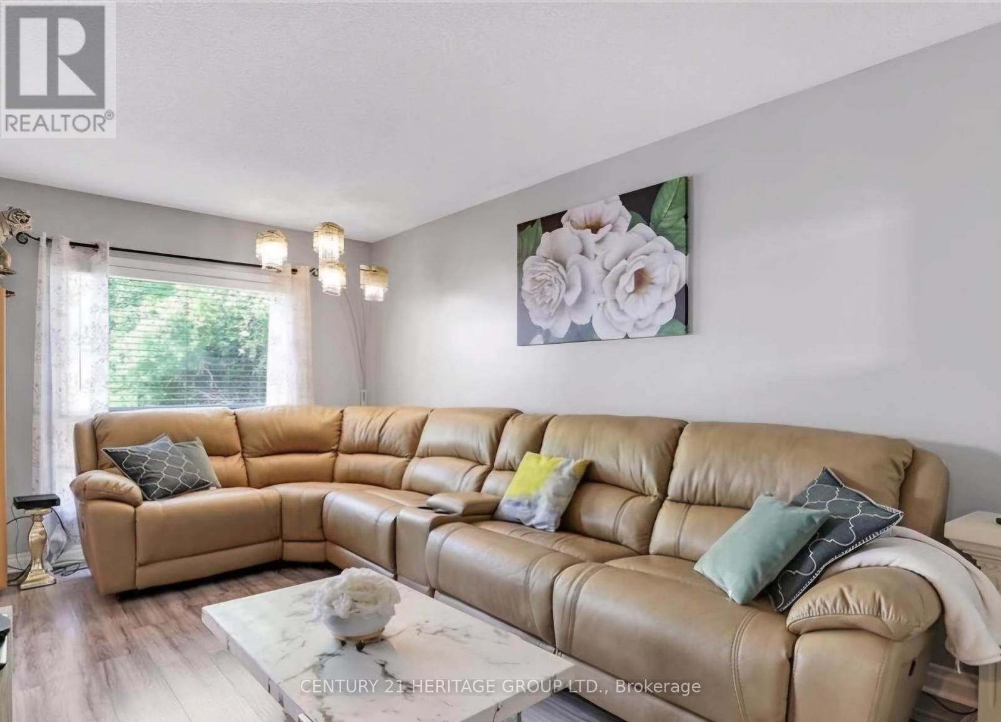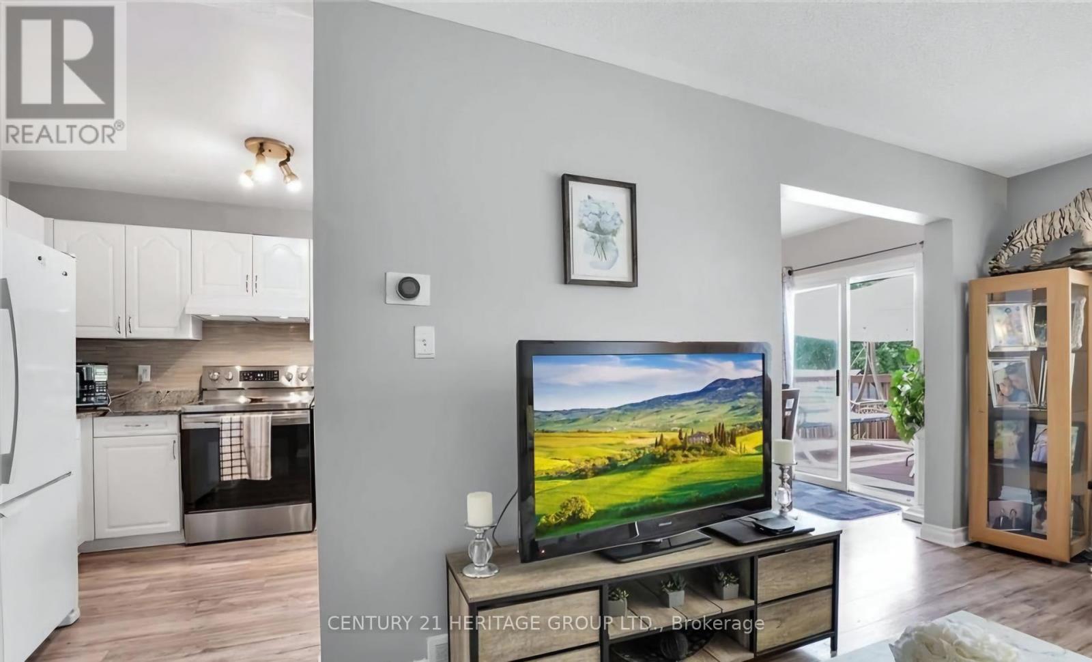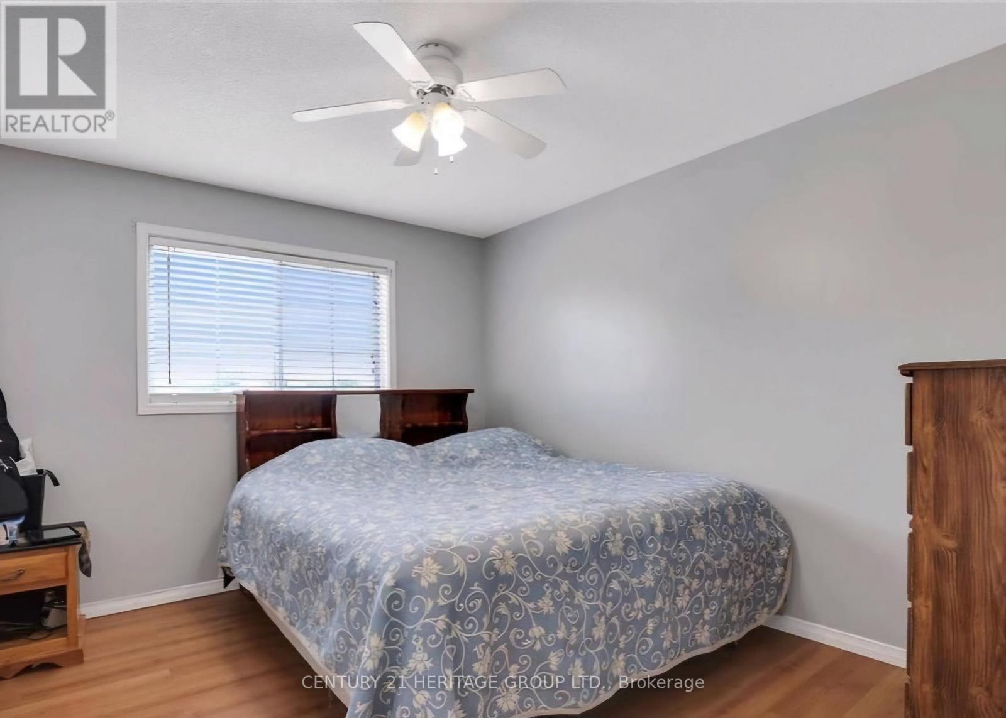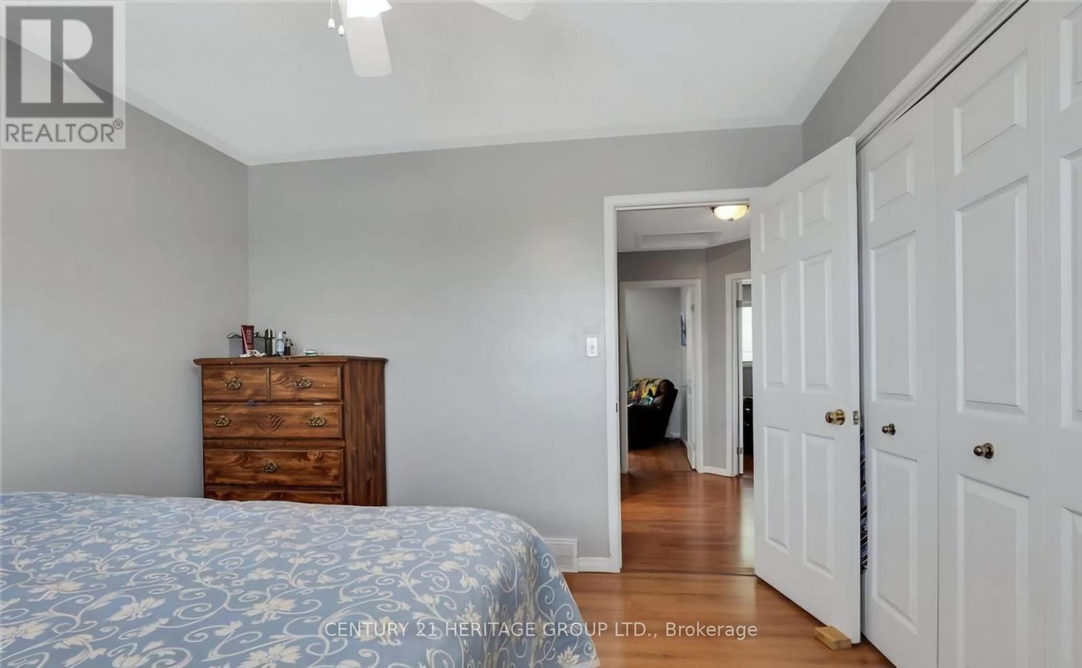285 Hungerford Street London East, Ontario N5W 6E2
$2,800 Monthly
Beautiful Two-Storied detached house in south-east London located near East Park and London Sikh Society. Steps to Bus stop and close to 401. The full house including the finished basement with legal seperate entrance will be leased. This features 3+1 bedrooms and 2 full Washrooms, Renovated kitchen with new Dishwasher and two fridges. No Carpet throughout, Fully fenced private backyard with large deck, Garage + 3 parking spaces. Don't miss out on this opportunity to live in a convenient, comfortable, and vibrant community. (id:61852)
Property Details
| MLS® Number | X12208337 |
| Property Type | Single Family |
| Community Name | East Q |
| ParkingSpaceTotal | 2 |
Building
| BathroomTotal | 2 |
| BedroomsAboveGround | 3 |
| BedroomsBelowGround | 1 |
| BedroomsTotal | 4 |
| Appliances | Water Heater |
| BasementDevelopment | Finished |
| BasementFeatures | Separate Entrance |
| BasementType | N/a (finished) |
| ConstructionStyleAttachment | Detached |
| CoolingType | Central Air Conditioning |
| ExteriorFinish | Vinyl Siding, Brick |
| FoundationType | Concrete |
| HeatingFuel | Natural Gas |
| HeatingType | Forced Air |
| StoriesTotal | 2 |
| SizeInterior | 700 - 1100 Sqft |
| Type | House |
| UtilityWater | Municipal Water |
Parking
| Attached Garage | |
| No Garage |
Land
| Acreage | No |
| Sewer | Sanitary Sewer |
| SizeDepth | 88 Ft ,3 In |
| SizeFrontage | 32 Ft ,9 In |
| SizeIrregular | 32.8 X 88.3 Ft |
| SizeTotalText | 32.8 X 88.3 Ft |
Rooms
| Level | Type | Length | Width | Dimensions |
|---|---|---|---|---|
| Second Level | Primary Bedroom | 3.15 m | 3.51 m | 3.15 m x 3.51 m |
| Second Level | Bedroom | 3.86 m | 2.64 m | 3.86 m x 2.64 m |
| Second Level | Bedroom | 3.15 m | 2.59 m | 3.15 m x 2.59 m |
| Second Level | Bathroom | Measurements not available | ||
| Main Level | Living Room | 3.15 m | 4.57 m | 3.15 m x 4.57 m |
| Main Level | Dining Room | 2.75 m | 2.84 m | 2.75 m x 2.84 m |
https://www.realtor.ca/real-estate/28442576/285-hungerford-street-london-east-east-q-east-q
Interested?
Contact us for more information
Dulal Bhowmik
Salesperson
11160 Yonge St # 3 & 7
Richmond Hill, Ontario L4S 1H5
