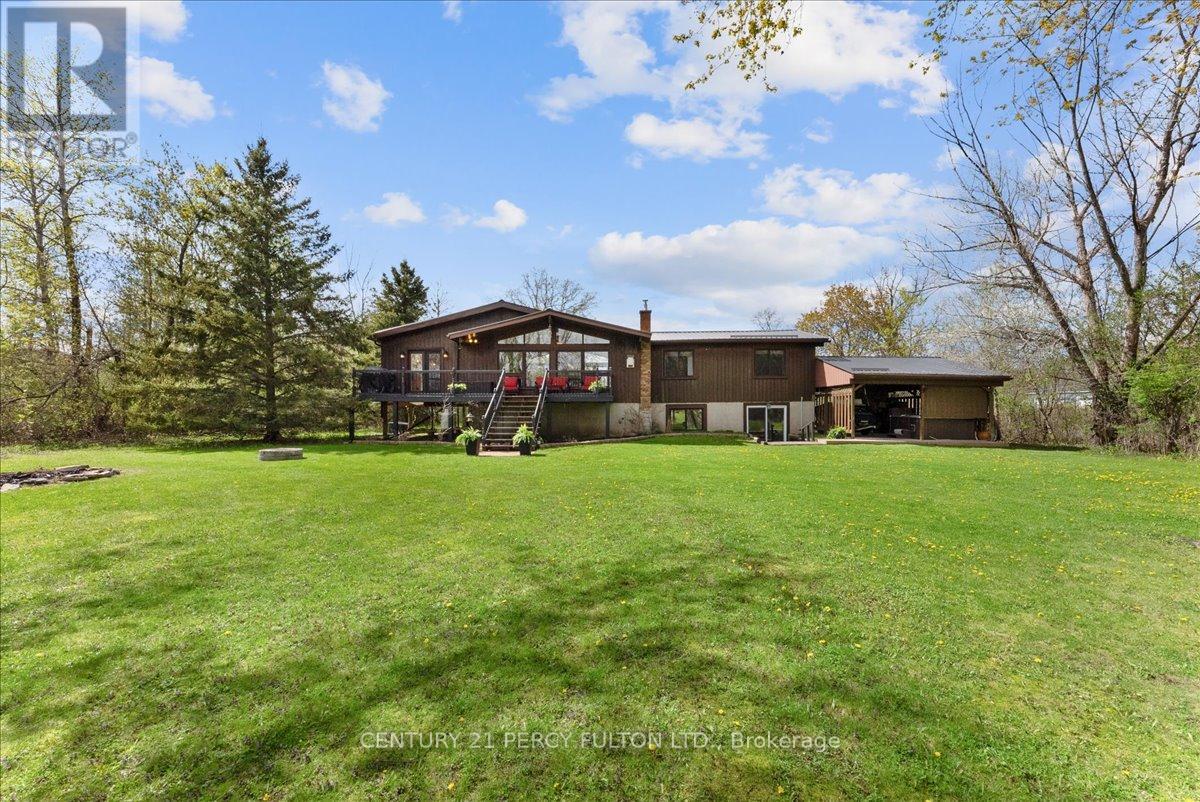285 Hillside Drive Trent Hills, Ontario K0L 1L0
$1,198,000
Welcome to your dream retreat, nestled on nearly 1 acre of picturesque waterfront land. This exquisite residence offers approximately 2,550 square feet of luxury country living, featuring 3 generous bedrooms with oversized windows along with an additional room in the beautifully designed basement, ideal for a home office or guest accommodations. The gourmet kitchen is a chef's paradise, equipped with stunning granite countertops and sleek stainless steel appliances. The lower level is fully finished and provides walk-up access to a tranquil, waterfront paradise, where an expansive deck and a lovely gazebo invite you to relax and enjoy nature.This property boasts expansive doors and windows that invites abundant natural light and showcase stunning scenic views throughout. A detached garage adds convenience for storing all your recreational equipment and toys. Every corner ofthis splendid property reflects exceptional care and pride of ownership. Embrace the comfort and charm year-round, and create unforgettable moments with your loved ones in this beautiful home. (id:61852)
Property Details
| MLS® Number | X12141546 |
| Property Type | Single Family |
| Community Name | Campbellford |
| CommunityFeatures | Fishing |
| Easement | Unknown |
| EquipmentType | Propane Tank |
| Features | Wooded Area, Irregular Lot Size, Carpet Free, Gazebo, Sump Pump |
| ParkingSpaceTotal | 12 |
| RentalEquipmentType | Propane Tank |
| Structure | Deck, Patio(s), Porch, Dock |
| ViewType | View, River View, View Of Water, Direct Water View |
| WaterFrontType | Waterfront |
Building
| BathroomTotal | 2 |
| BedroomsAboveGround | 3 |
| BedroomsBelowGround | 1 |
| BedroomsTotal | 4 |
| Appliances | Hot Tub, Range, Dryer, Washer, Window Coverings |
| ArchitecturalStyle | Raised Bungalow |
| BasementDevelopment | Finished |
| BasementFeatures | Walk-up |
| BasementType | N/a (finished) |
| ConstructionStyleAttachment | Detached |
| CoolingType | Central Air Conditioning |
| ExteriorFinish | Vinyl Siding |
| FireplacePresent | Yes |
| FireplaceTotal | 1 |
| FlooringType | Hardwood, Laminate |
| HeatingFuel | Propane |
| HeatingType | Forced Air |
| StoriesTotal | 1 |
| SizeInterior | 1500 - 2000 Sqft |
| Type | House |
Parking
| Detached Garage | |
| Garage |
Land
| AccessType | Public Road, Private Docking |
| Acreage | No |
| LandscapeFeatures | Landscaped |
| Sewer | Septic System |
| SizeDepth | 420 Ft |
| SizeFrontage | 100 Ft ,2 In |
| SizeIrregular | 100.2 X 420 Ft |
| SizeTotalText | 100.2 X 420 Ft |
| SurfaceWater | River/stream |
Rooms
| Level | Type | Length | Width | Dimensions |
|---|---|---|---|---|
| Basement | Bedroom | 4.6 m | 3.84 m | 4.6 m x 3.84 m |
| Basement | Recreational, Games Room | 6.22 m | 10.52 m | 6.22 m x 10.52 m |
| Main Level | Living Room | 7.65 m | 7.09 m | 7.65 m x 7.09 m |
| Main Level | Kitchen | 3.12 m | 3.99 m | 3.12 m x 3.99 m |
| Main Level | Dining Room | 4.52 m | 3.51 m | 4.52 m x 3.51 m |
| Main Level | Primary Bedroom | 3.2 m | 4.67 m | 3.2 m x 4.67 m |
| Main Level | Bedroom 2 | 3.12 m | 3.3 m | 3.12 m x 3.3 m |
| Main Level | Bedroom 3 | 3.15 m | 3 m | 3.15 m x 3 m |
https://www.realtor.ca/real-estate/28297473/285-hillside-drive-trent-hills-campbellford-campbellford
Interested?
Contact us for more information
Kam Ahmadi-Nadoushan
Salesperson
2911 Kennedy Road
Toronto, Ontario M1V 1S8
Juan Manuel Alvarez
Salesperson
6321 Yonge St
Toronto, Ontario M2M 3X7



















































