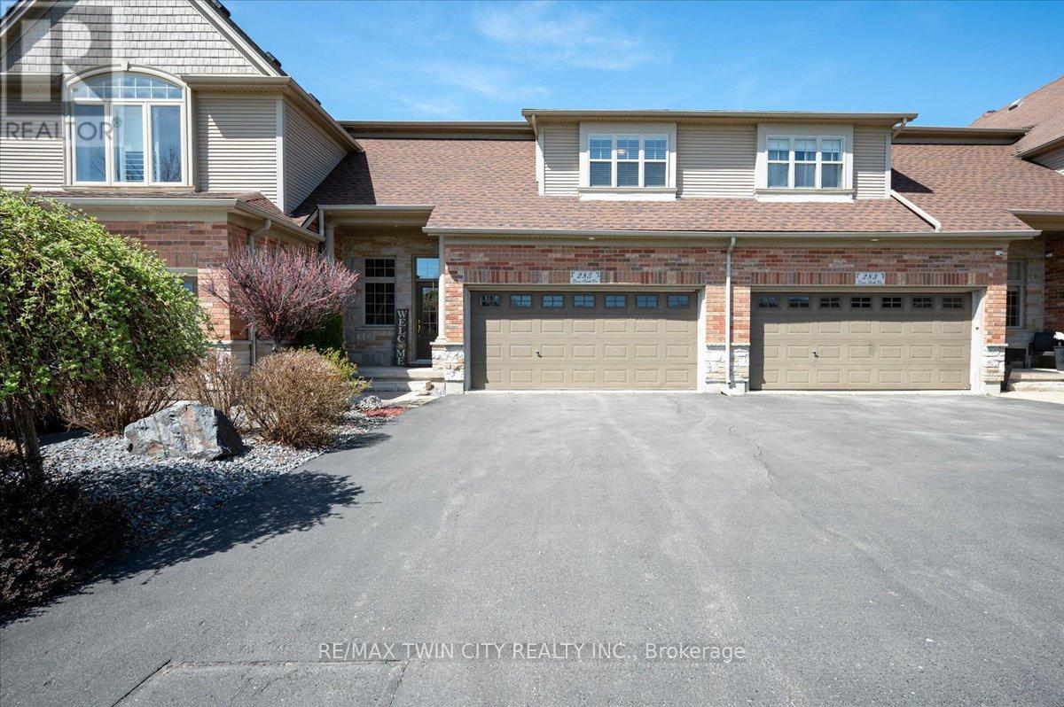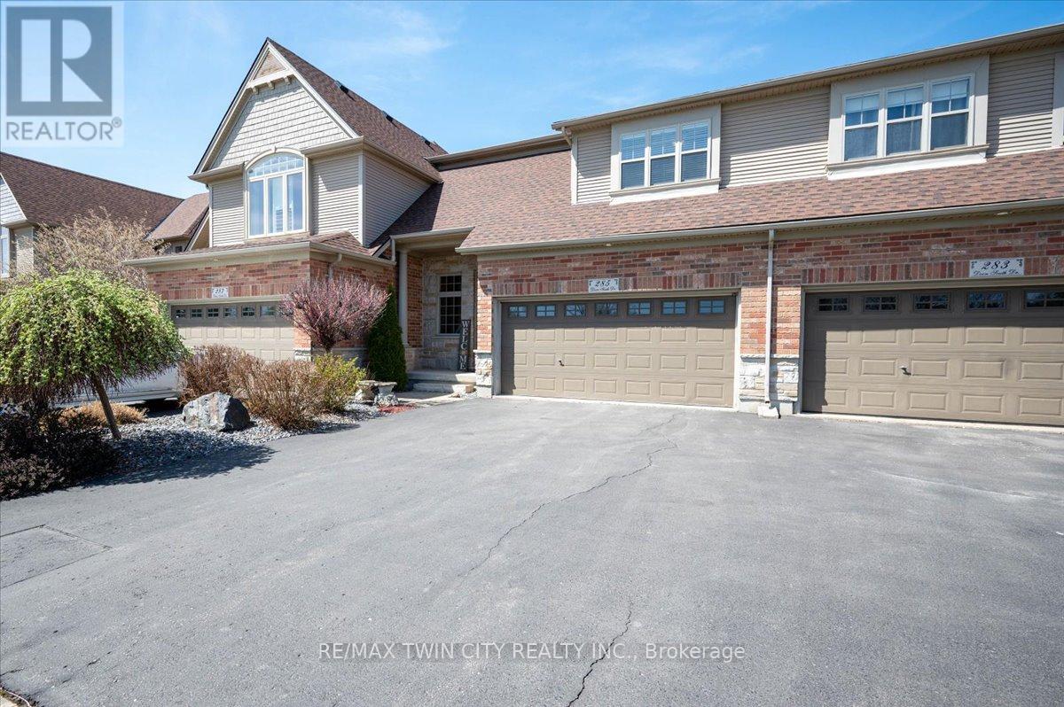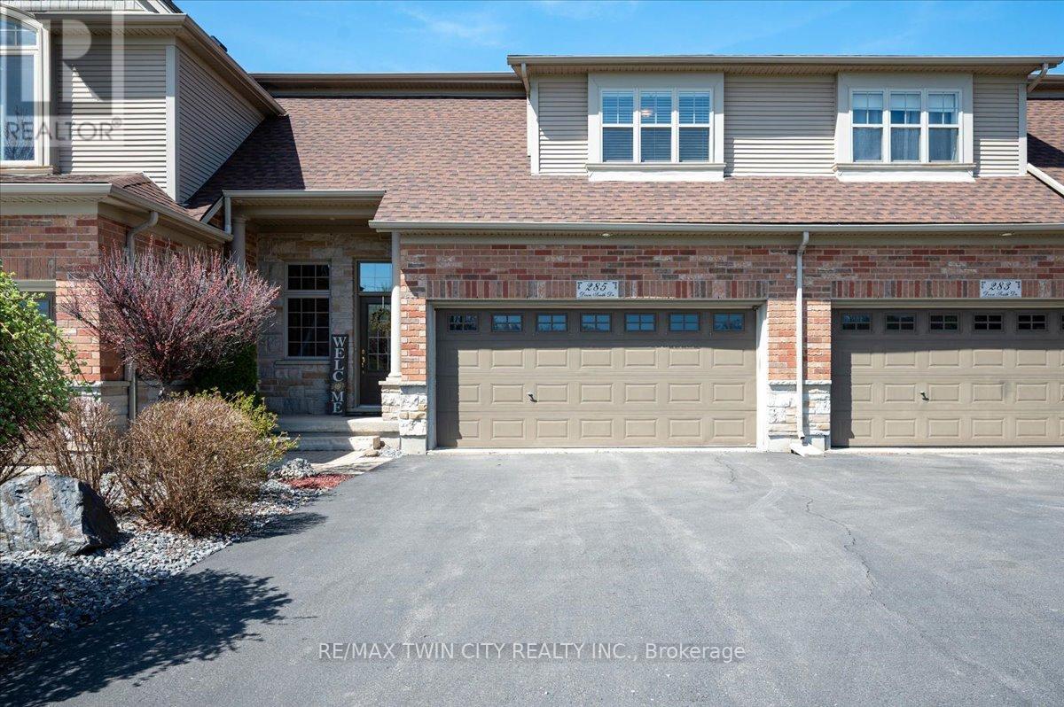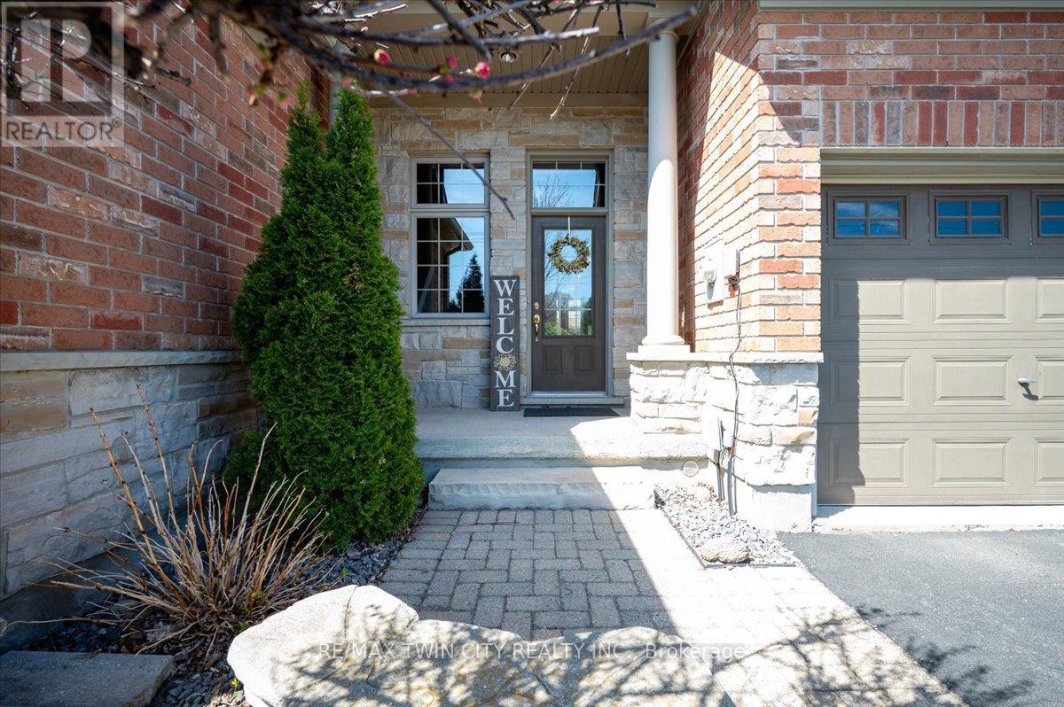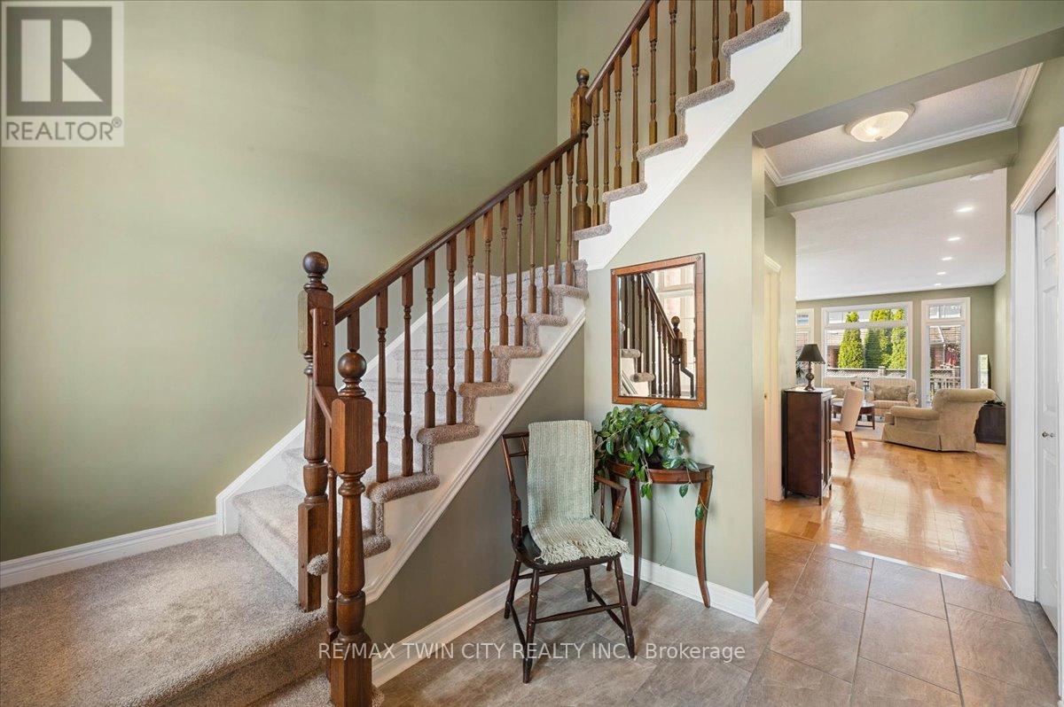285 Doon South Drive Kitchener, Ontario N2P 2X1
$799,900
Welcome to this beautifully maintained 3-bedroom, 4-bathroom freehold townhome, offering nearly 1,900 sq ft of stylish living space above grade, plus a fully finished basement perfect for additional living, entertaining, or guest space. Located in the highly sought-after Doon area, this home features a bright and open-concept carpet-free main floor ideal for modern living, complete with tasteful finishes throughout. Upstairs, you'll find a versatile loft area that connects to three generously sized bedrooms, including a primary suite with ensuite bath. The basement extends the living area with a large rec room, full bathroom, and plenty of storage, including a cold cellar a great option for a home gym or media room. Enjoy the convenience of a double car garage with a man door leading directly to a fully fenced backyard perfect for kids, pets, or summer gatherings. Just minutes from top-rated schools, shopping, parks, and quick access to Highway 401, this home blends comfort, style, and unbeatable location. Don't miss your chance to own in one of Kitchener's most vibrant communities! (id:61852)
Property Details
| MLS® Number | X12120719 |
| Property Type | Single Family |
| Neigbourhood | Doon |
| AmenitiesNearBy | Place Of Worship, Park, Schools, Public Transit |
| CommunityFeatures | Community Centre |
| EquipmentType | Water Heater |
| Features | Sump Pump, In-law Suite |
| ParkingSpaceTotal | 4 |
| RentalEquipmentType | Water Heater |
| Structure | Porch, Deck |
Building
| BathroomTotal | 4 |
| BedroomsAboveGround | 3 |
| BedroomsTotal | 3 |
| Age | 16 To 30 Years |
| Amenities | Fireplace(s) |
| Appliances | Water Heater, Central Vacuum, Garage Door Opener Remote(s), Water Softener, Dishwasher, Dryer, Garage Door Opener, Microwave, Stove, Washer, Window Coverings, Refrigerator |
| BasementDevelopment | Finished |
| BasementType | N/a (finished) |
| ConstructionStyleAttachment | Attached |
| CoolingType | Central Air Conditioning |
| ExteriorFinish | Aluminum Siding, Brick |
| FireplacePresent | Yes |
| FireplaceTotal | 1 |
| FoundationType | Poured Concrete |
| HalfBathTotal | 1 |
| HeatingFuel | Natural Gas |
| HeatingType | Forced Air |
| StoriesTotal | 2 |
| SizeInterior | 1500 - 2000 Sqft |
| Type | Row / Townhouse |
| UtilityWater | Municipal Water |
Parking
| Attached Garage | |
| Garage |
Land
| Acreage | No |
| LandAmenities | Place Of Worship, Park, Schools, Public Transit |
| Sewer | Sanitary Sewer |
| SizeDepth | 109 Ft ,10 In |
| SizeFrontage | 29 Ft ,7 In |
| SizeIrregular | 29.6 X 109.9 Ft |
| SizeTotalText | 29.6 X 109.9 Ft |
| ZoningDescription | Res 4 |
Rooms
| Level | Type | Length | Width | Dimensions |
|---|---|---|---|---|
| Second Level | Bedroom | 3.07 m | 4.39 m | 3.07 m x 4.39 m |
| Second Level | Bathroom | 2.67 m | 1.45 m | 2.67 m x 1.45 m |
| Second Level | Laundry Room | 2.01 m | 1.75 m | 2.01 m x 1.75 m |
| Second Level | Bedroom 2 | 3.76 m | 3 m | 3.76 m x 3 m |
| Second Level | Primary Bedroom | 5.08 m | 4.8 m | 5.08 m x 4.8 m |
| Second Level | Bathroom | 3.17 m | 2.51 m | 3.17 m x 2.51 m |
| Basement | Recreational, Games Room | 11.18 m | 3.81 m | 11.18 m x 3.81 m |
| Basement | Bathroom | 2.97 m | 1.83 m | 2.97 m x 1.83 m |
| Main Level | Foyer | 2.97 m | 2.64 m | 2.97 m x 2.64 m |
| Main Level | Bathroom | 1.7 m | 1.45 m | 1.7 m x 1.45 m |
| Main Level | Kitchen | 6.27 m | 3.12 m | 6.27 m x 3.12 m |
| Main Level | Living Room | 6.91 m | 3.96 m | 6.91 m x 3.96 m |
https://www.realtor.ca/real-estate/28252487/285-doon-south-drive-kitchener
Interested?
Contact us for more information
Emil Burca
Broker
83 Erb Street W Unit B
Waterloo, Ontario L0S 1J0
