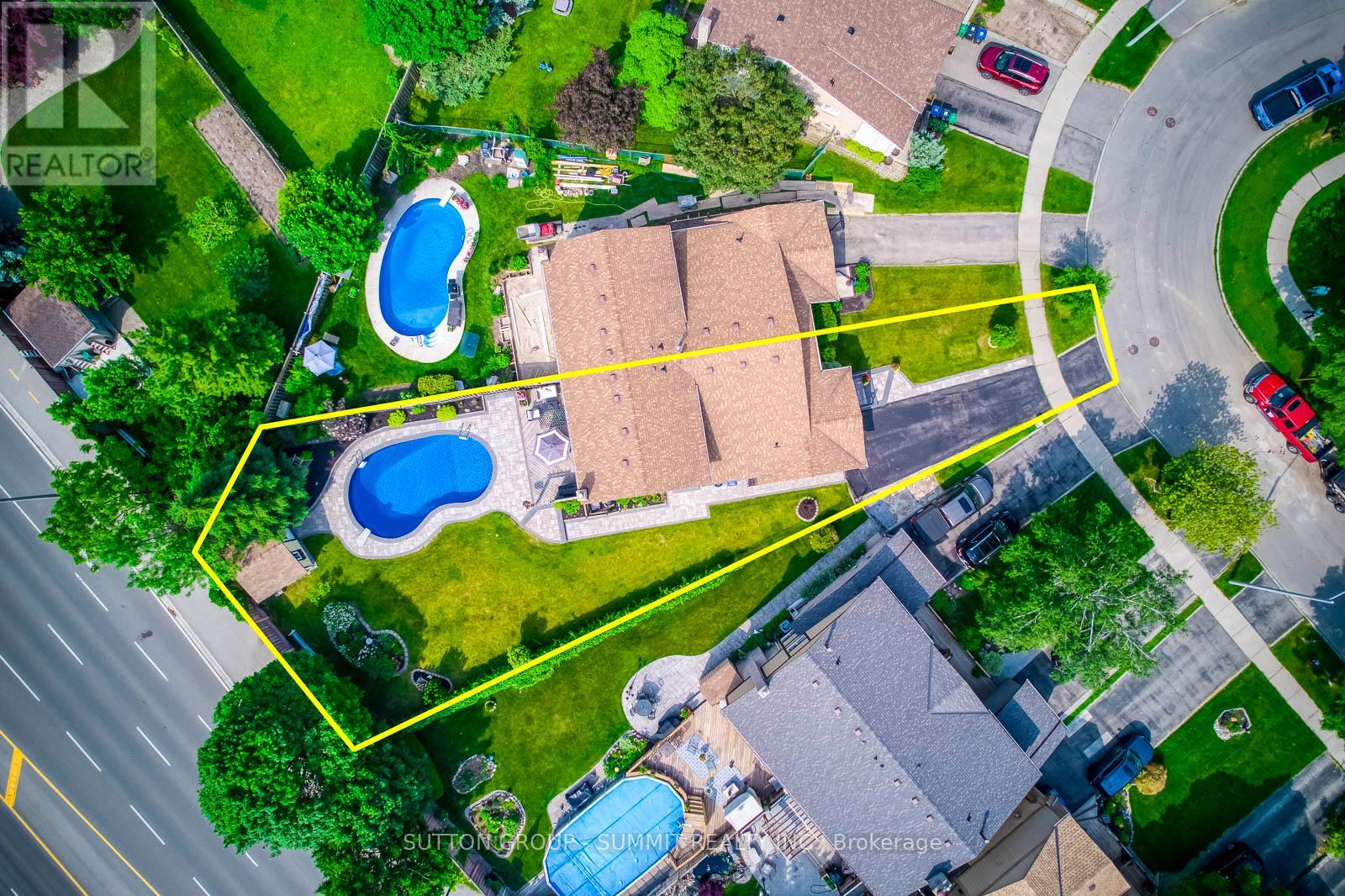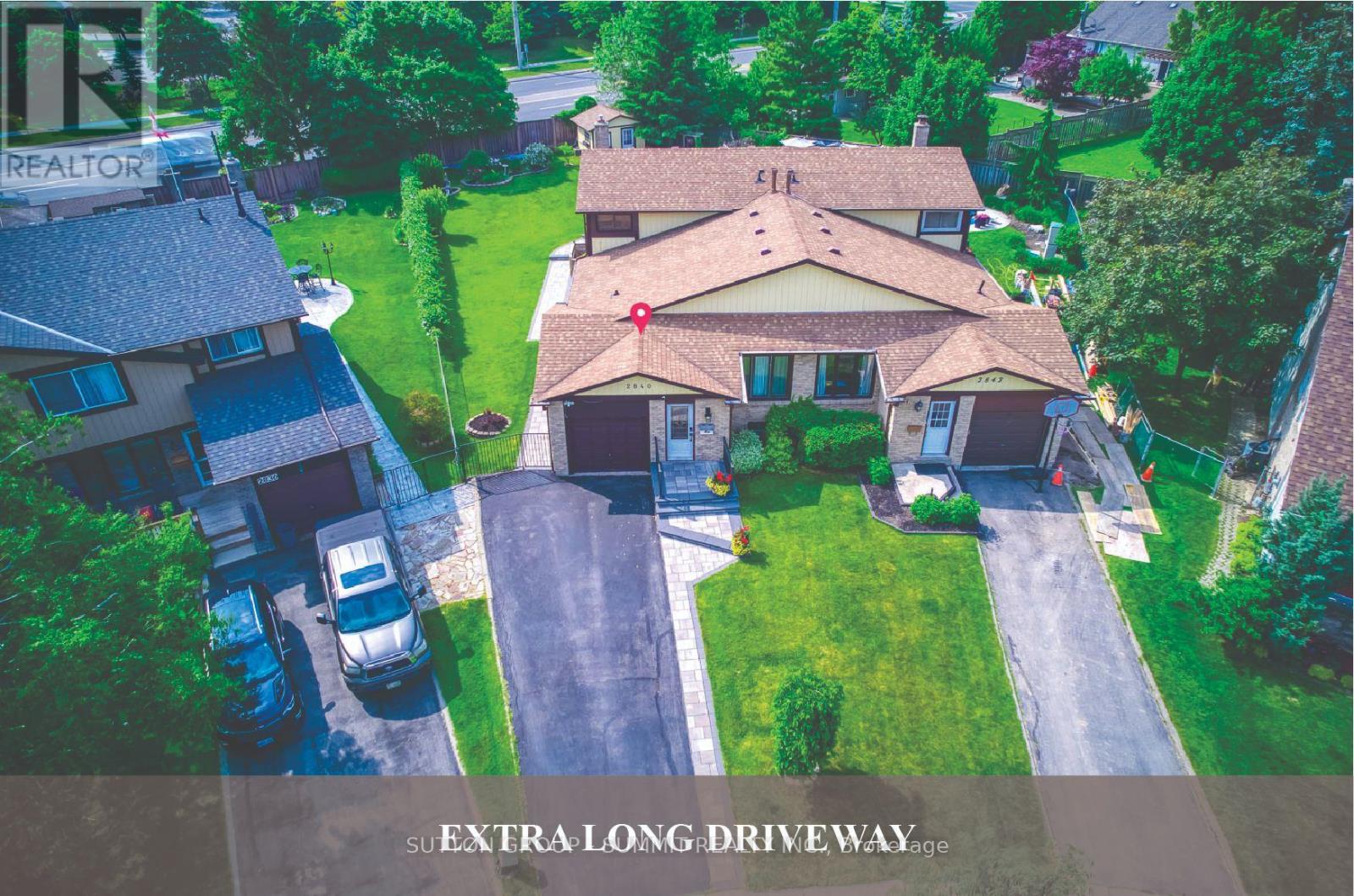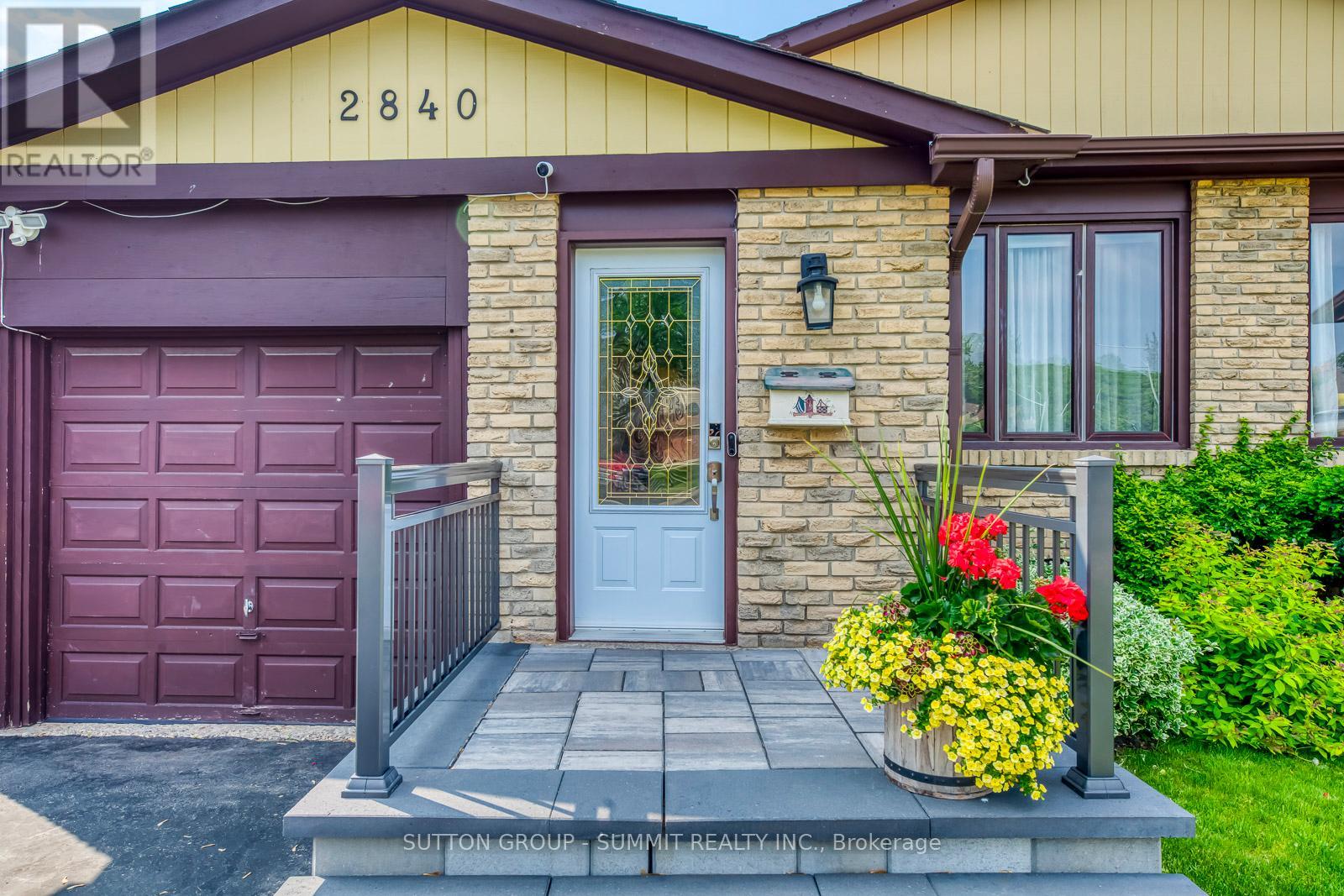2840 Bucklepost Crescent Mississauga, Ontario L5N 1X5
$899,900
Welcome to this beautifully reno-d 4+ bedroom, 2 bath home, tucked away on a quiet, family-friendly crescent in the heart of Meadowvale. Situated on a huge pie-shaped lot, this meticulously kept home offers 1800 sq ft of finished living space -- not to mention the outdoor dining, lounge area, generous deck and sparkling in-ground pool. A perfect summertime backyard. Pride of ownership shows throughout, gleaming hardwood reno-d baths, new granite countertops in pristine kitchen w/breakfast bar overlooking family room. Perfect layout with a ground floor bedroom and bath for your beloved mom or privacy-seeking teenager. Current long-term owners (45 years) maintained and updated continuously; Furnace 2020, Air Cond 2020, Granite Kitchen Counters 2025, Breakfast Bar 2025, Top of the line S/S appliances, Interlock Walkway, Entrance and Pool Deck 2022, Water Filteration Systems, Hepa Filter, Central Vac, Gas Fireplace, etc.***Come see Open house Weekend June 21-22, 2-4pm.*** (id:61852)
Open House
This property has open houses!
2:00 pm
Ends at:4:00 pm
2:00 pm
Ends at:4:00 pm
Property Details
| MLS® Number | W12222910 |
| Property Type | Single Family |
| Neigbourhood | Meadowvale |
| Community Name | Meadowvale |
| AmenitiesNearBy | Public Transit, Schools |
| CommunityFeatures | Community Centre, School Bus |
| Features | Wooded Area, Level |
| ParkingSpaceTotal | 3 |
| PoolType | Inground Pool |
| Structure | Shed |
Building
| BathroomTotal | 2 |
| BedroomsAboveGround | 4 |
| BedroomsBelowGround | 1 |
| BedroomsTotal | 5 |
| Appliances | Central Vacuum, Water Heater, Water Purifier, Dishwasher, Microwave, Oven, Refrigerator |
| BasementDevelopment | Partially Finished |
| BasementType | N/a (partially Finished) |
| ConstructionStyleAttachment | Semi-detached |
| ConstructionStyleSplitLevel | Backsplit |
| CoolingType | Central Air Conditioning |
| ExteriorFinish | Brick Facing |
| FireplacePresent | Yes |
| FlooringType | Hardwood, Carpeted, Laminate, Ceramic |
| FoundationType | Block |
| HeatingFuel | Natural Gas |
| HeatingType | Forced Air |
| SizeInterior | 1500 - 2000 Sqft |
| Type | House |
| UtilityWater | Municipal Water |
Parking
| Garage |
Land
| Acreage | No |
| FenceType | Fully Fenced, Fenced Yard |
| LandAmenities | Public Transit, Schools |
| Sewer | Sanitary Sewer |
| SizeDepth | 157 Ft ,7 In |
| SizeFrontage | 22 Ft ,10 In |
| SizeIrregular | 22.9 X 157.6 Ft ; Huge Pie Shaped Lot |
| SizeTotalText | 22.9 X 157.6 Ft ; Huge Pie Shaped Lot |
Rooms
| Level | Type | Length | Width | Dimensions |
|---|---|---|---|---|
| Second Level | Bedroom 5 | 4.57 m | 2.49 m | 4.57 m x 2.49 m |
| Second Level | Laundry Room | 5 m | 3 m | 5 m x 3 m |
| Lower Level | Bedroom 4 | 3.65 m | 3.35 m | 3.65 m x 3.35 m |
| Lower Level | Bathroom | 2.7 m | 2.5 m | 2.7 m x 2.5 m |
| Main Level | Living Room | 4.38 m | 4.48 m | 4.38 m x 4.48 m |
| Main Level | Dining Room | 3.35 m | 3.04 m | 3.35 m x 3.04 m |
| Main Level | Kitchen | 3.35 m | 3.47 m | 3.35 m x 3.47 m |
| Main Level | Family Room | 6.09 m | 3.35 m | 6.09 m x 3.35 m |
| Upper Level | Primary Bedroom | 3.65 m | 3.53 m | 3.65 m x 3.53 m |
| Upper Level | Bedroom 2 | 3.65 m | 2.74 m | 3.65 m x 2.74 m |
| Upper Level | Bedroom 3 | 2.74 m | 2.43 m | 2.74 m x 2.43 m |
| Upper Level | Bathroom | 2.6 m | 2.4 m | 2.6 m x 2.4 m |
Interested?
Contact us for more information
Gail W Stephenson
Salesperson
33 Pearl Street #100
Mississauga, Ontario L5M 1X1




































