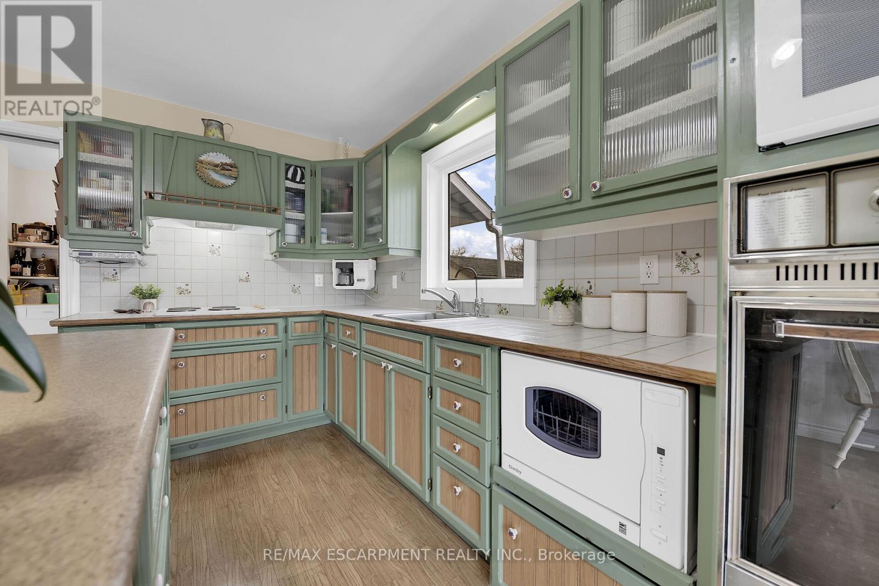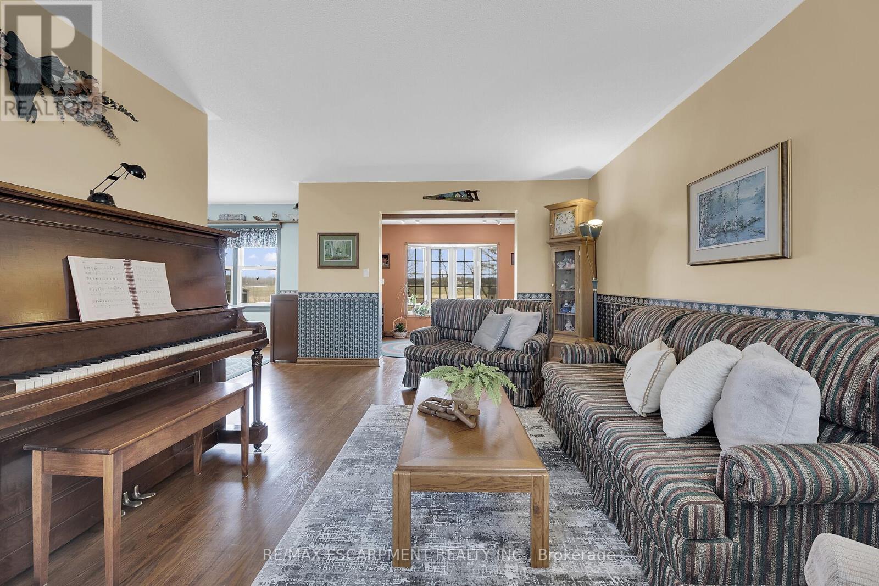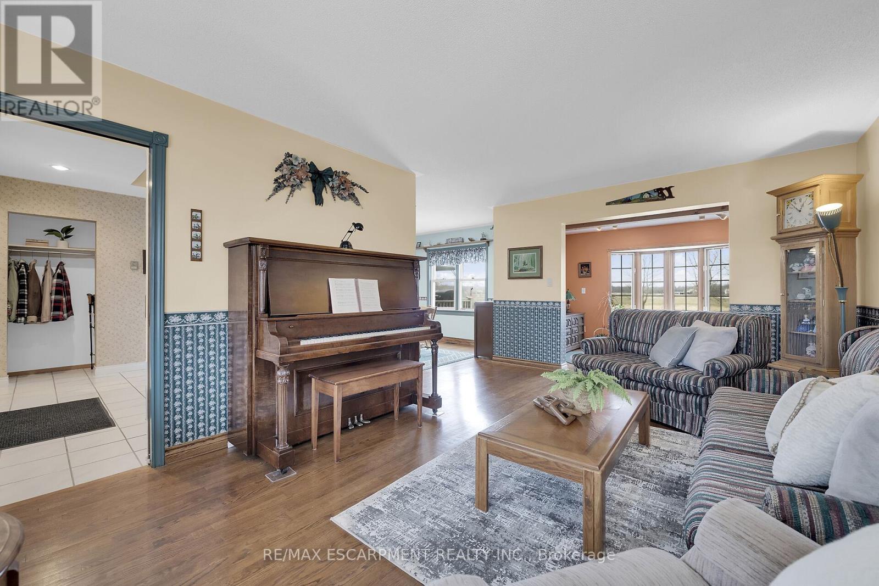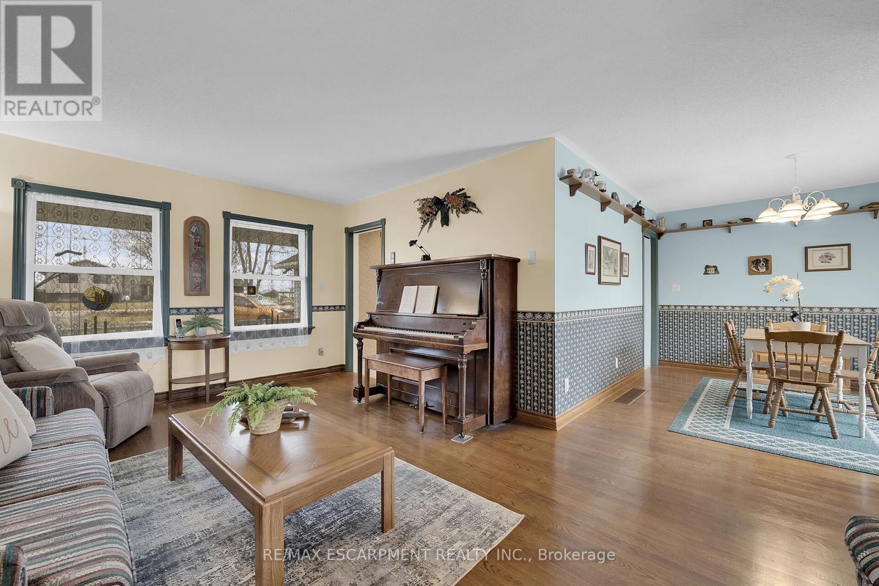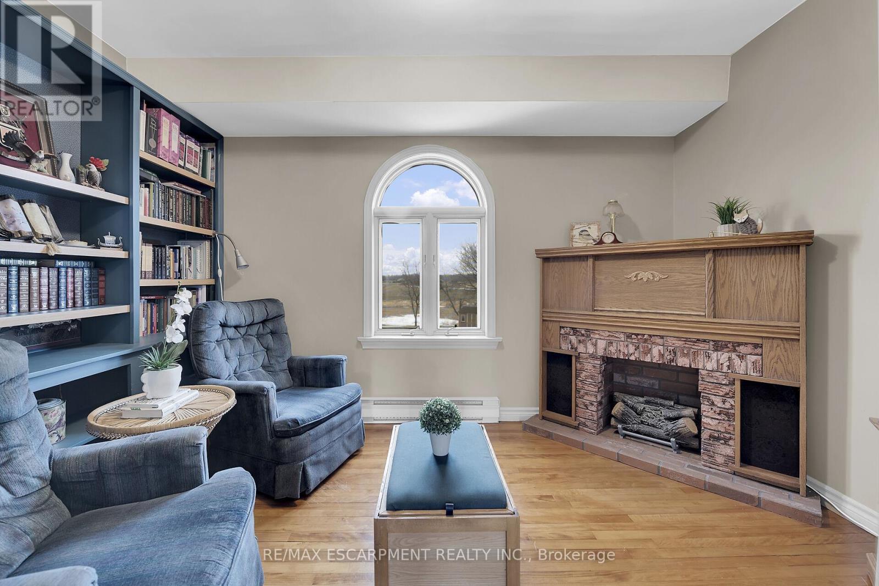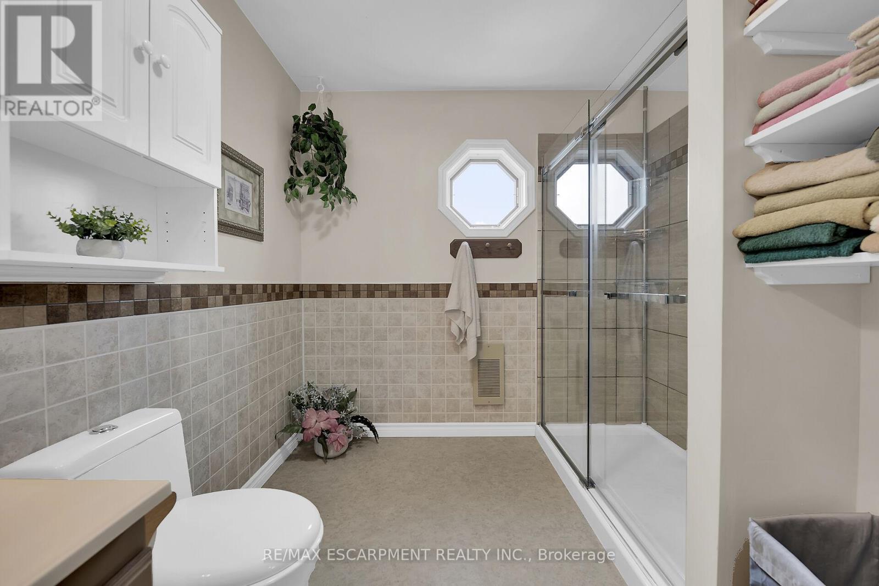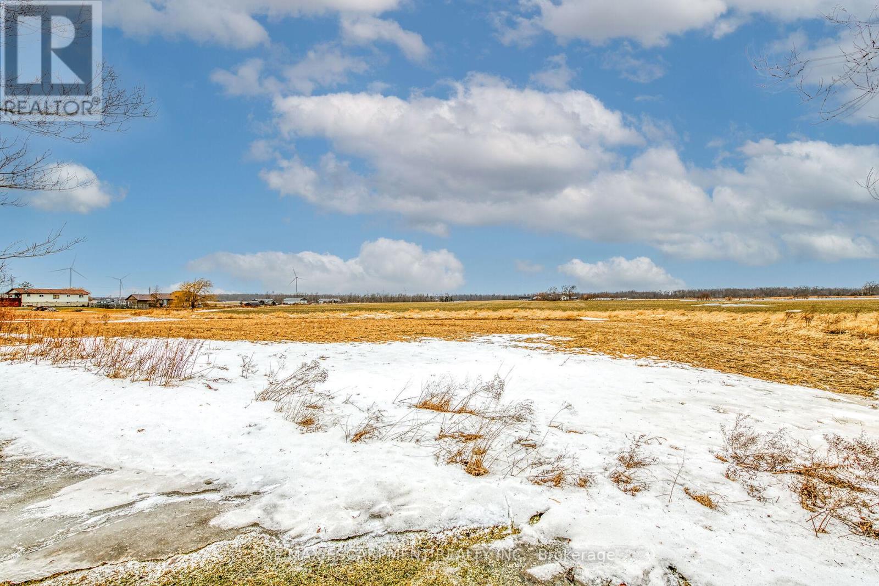283 Link Road Haldimand, Ontario N0A 1E0
$724,900
Pride of Original Ownership & attention to detail resonate throughout this Custom Built 3 bedroom, 2 bathroom 2 storey home in the charming hamlet of Kohler situated perfectly on 107 x 250 tastefully landscaped lot. Great curb appeal with attached double garage, covered porch, ample parking, & backyard entertaining area with gazebo overlooking calming fields. The flowing interior layout features 1771 sq ft of well planned living space highlighted by eat in kitchen with dinette & pantry, formal dining area, living room with beautiful hardwood flooring throughout, welcoming foyer, mud room, 2 pc bathroom, & desired MF laundry. The upper level offers 3 spacious bedrooms including oversized primary suite with den / office area, & primary 3 pc bathroom. The finished basement allows for Ideal in law suite with separate entrance from the garage, large rec room, office area, cold cellar, & ample storage / workshop. Enjoy all that Cayuga Living has to Offer. (id:61852)
Property Details
| MLS® Number | X12007256 |
| Property Type | Single Family |
| Community Name | Haldimand |
| ParkingSpaceTotal | 8 |
Building
| BathroomTotal | 2 |
| BedroomsAboveGround | 3 |
| BedroomsTotal | 3 |
| Appliances | Garage Door Opener Remote(s), Central Vacuum, Water Heater |
| BasementDevelopment | Finished |
| BasementType | Full (finished) |
| ConstructionStyleAttachment | Detached |
| ExteriorFinish | Vinyl Siding |
| FoundationType | Poured Concrete |
| HalfBathTotal | 1 |
| HeatingFuel | Natural Gas |
| HeatingType | Forced Air |
| StoriesTotal | 2 |
| SizeInterior | 1500 - 2000 Sqft |
| Type | House |
| UtilityWater | Cistern |
Parking
| Attached Garage | |
| Garage |
Land
| Acreage | No |
| Sewer | Septic System |
| SizeDepth | 250 Ft |
| SizeFrontage | 107 Ft |
| SizeIrregular | 107 X 250 Ft |
| SizeTotalText | 107 X 250 Ft |
Rooms
| Level | Type | Length | Width | Dimensions |
|---|---|---|---|---|
| Second Level | Primary Bedroom | 3.68 m | 8.03 m | 3.68 m x 8.03 m |
| Second Level | Bedroom | 3.3 m | 3.81 m | 3.3 m x 3.81 m |
| Second Level | Bedroom | 3 m | 2.72 m | 3 m x 2.72 m |
| Second Level | Bathroom | 3.2 m | 2.01 m | 3.2 m x 2.01 m |
| Basement | Recreational, Games Room | 5.03 m | 4.09 m | 5.03 m x 4.09 m |
| Main Level | Living Room | 3.63 m | 5.23 m | 3.63 m x 5.23 m |
| Main Level | Den | 3.63 m | 2.36 m | 3.63 m x 2.36 m |
| Main Level | Dining Room | 3.15 m | 3.51 m | 3.15 m x 3.51 m |
| Main Level | Foyer | 2.11 m | 3.51 m | 2.11 m x 3.51 m |
| Main Level | Bathroom | 1.22 m | 1.45 m | 1.22 m x 1.45 m |
| Main Level | Kitchen | 3.63 m | 5.18 m | 3.63 m x 5.18 m |
| Main Level | Laundry Room | 2.92 m | 1.75 m | 2.92 m x 1.75 m |
https://www.realtor.ca/real-estate/27996059/283-link-road-haldimand-haldimand
Interested?
Contact us for more information
Chuck Hogeterp
Broker
325 Winterberry Drive #4b
Hamilton, Ontario L8J 0B6






