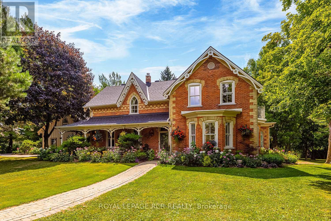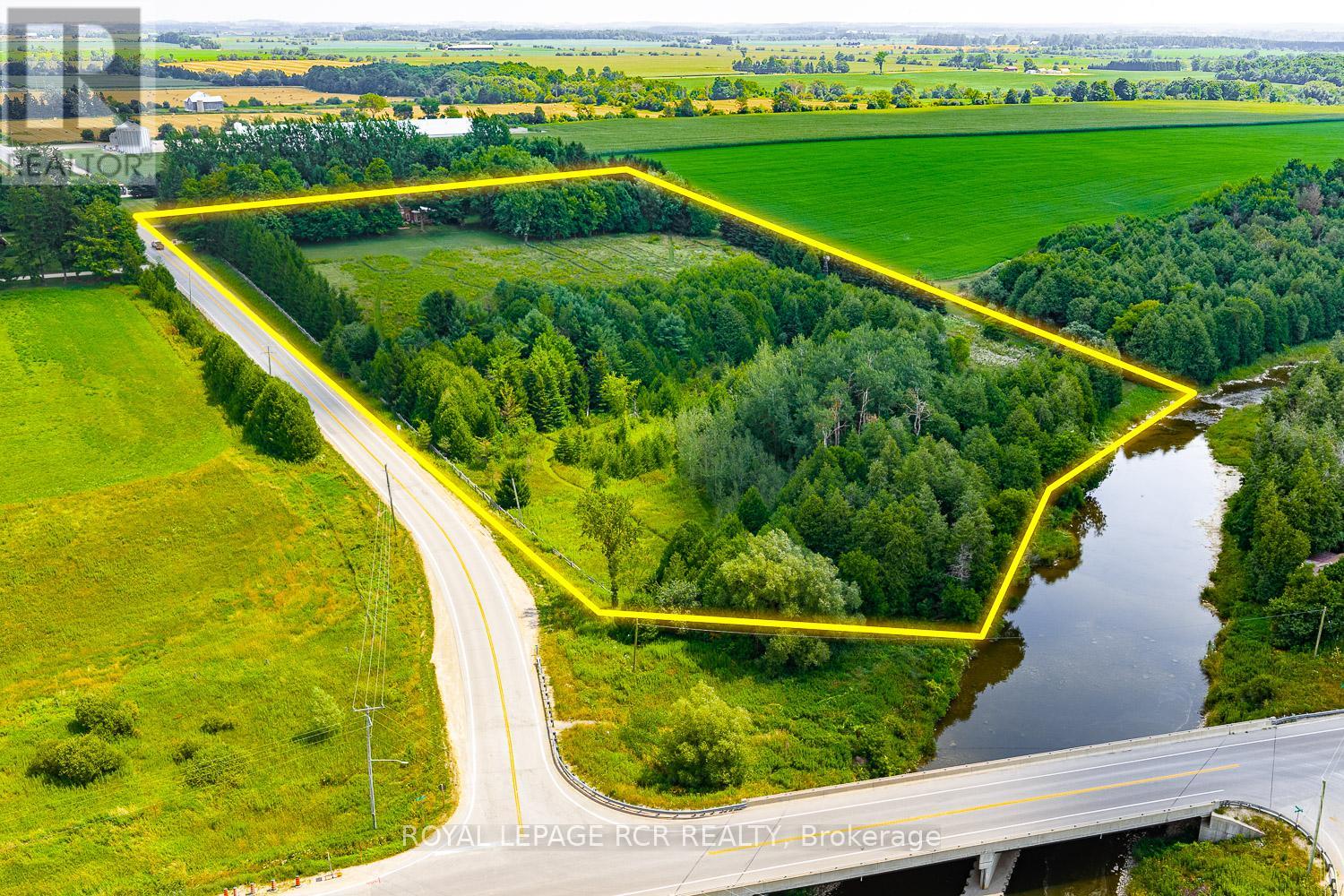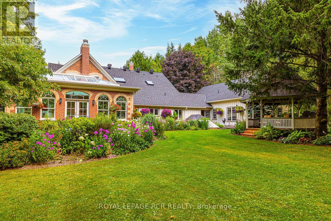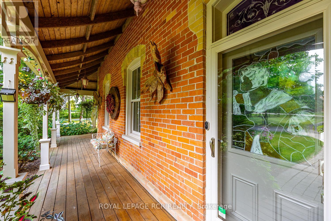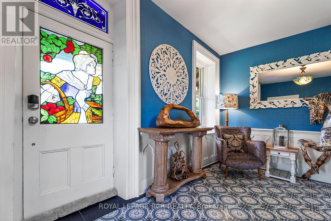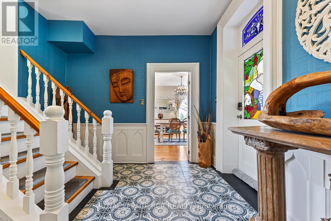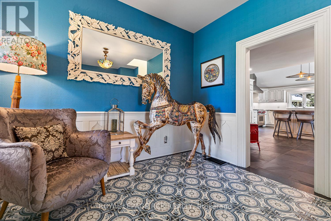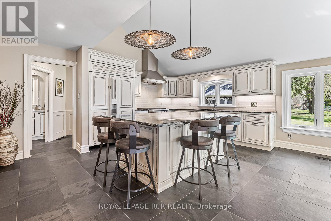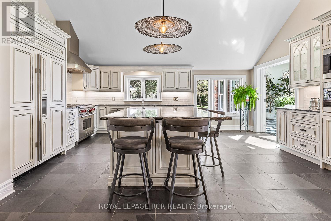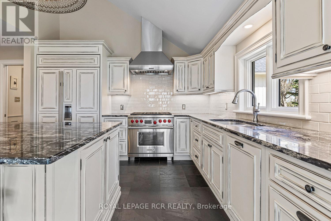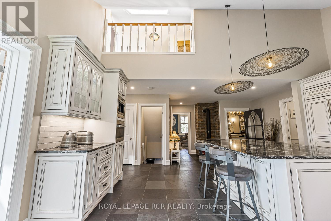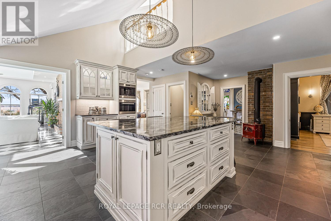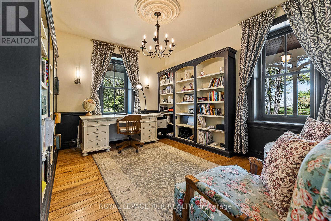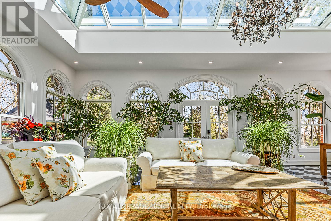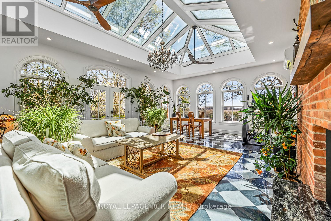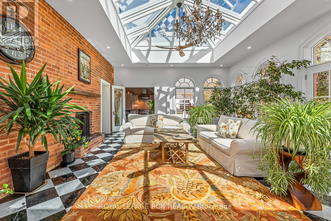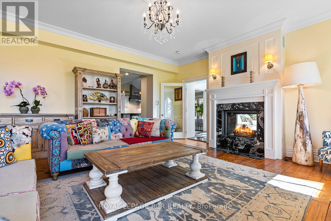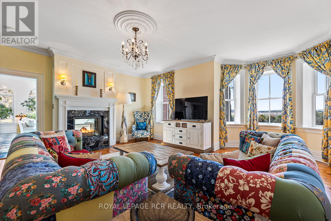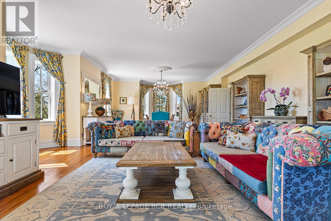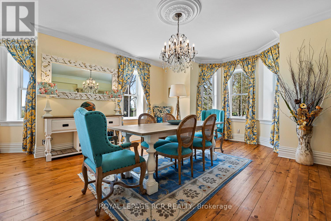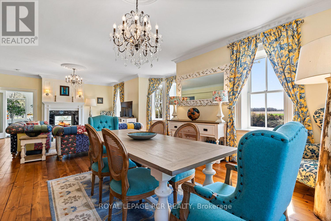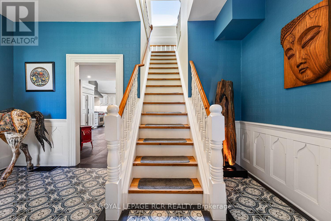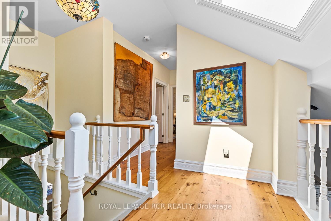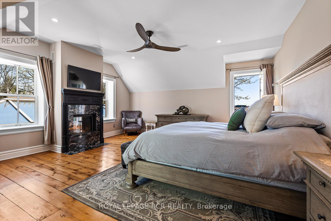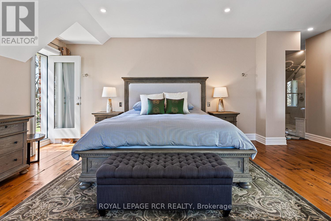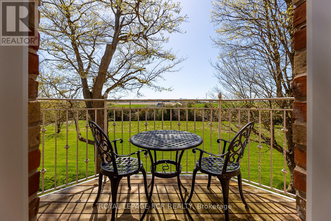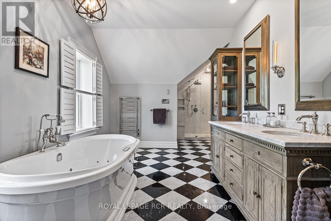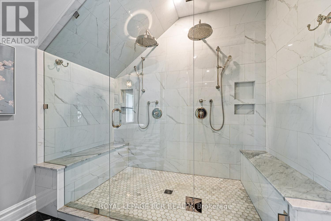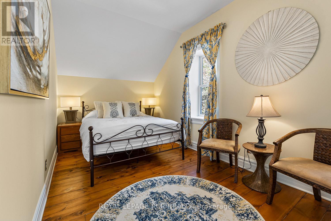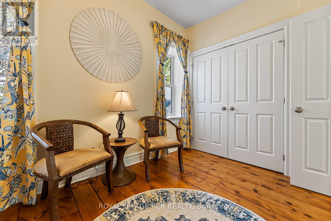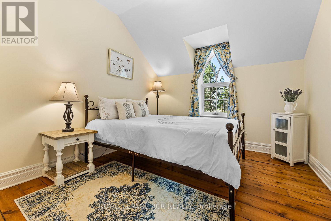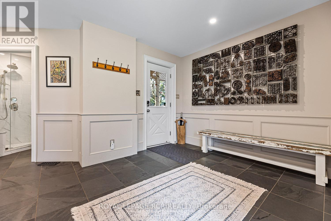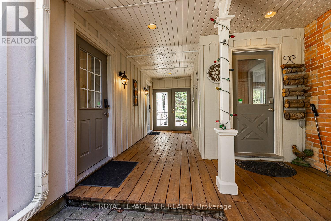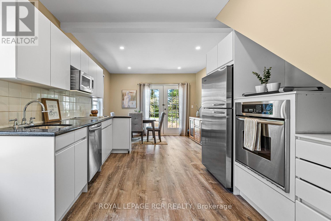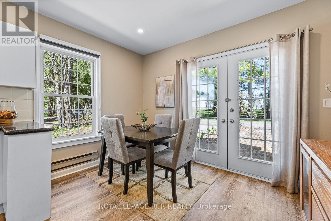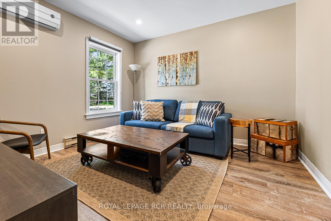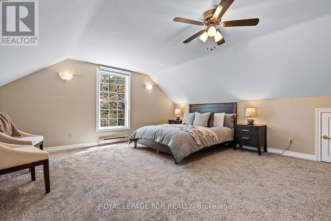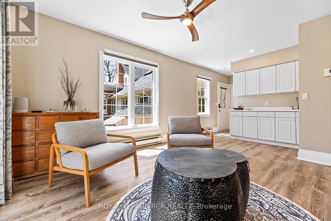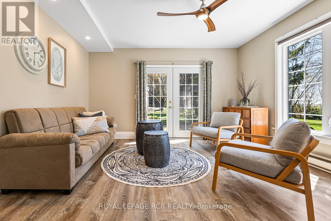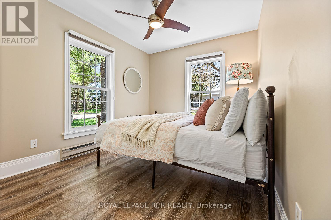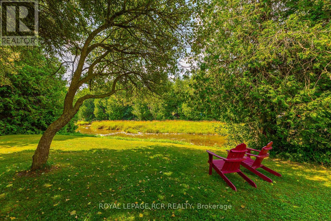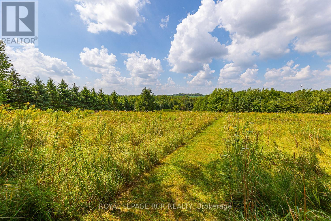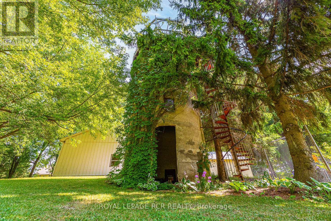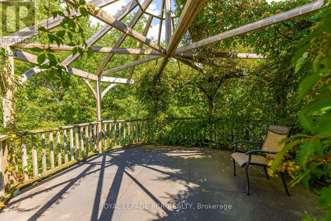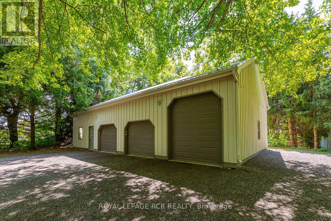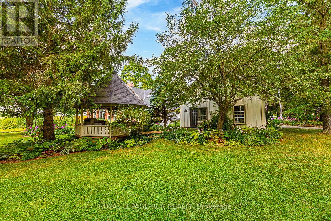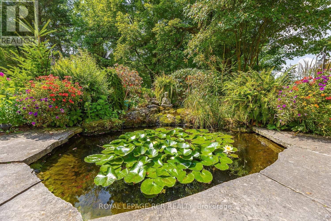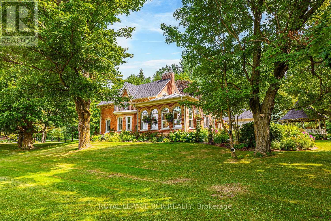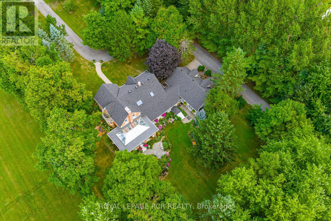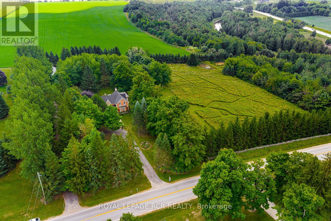282398 County Rd 10 East Luther Grand Valley, Ontario L9W 0W6
$2,998,000
This beautiful historic country retreat sits on 9.3 pristine acres of stunning formal gardens, wildflower meadows, natural woodland, ponds, Grand River frontage, a fenced fruit and raised vegetable gardens as well as manicured trails to enable full enjoyment of this tranquil paradise. The main house built in 1890 offers 3,817 sqft of meticulously and luxuriously renovated living space, including a stunning 4 season 600 sqft sunroom addition providing wonderful views across the gardens and countryside beyond. A separate coach house, divided into 2 apartments, provides an additional 1,585 sqft of accommodation for multi-generational living or revenue potential. A geothermal ground source heat pump provides optimal heating and cooling to the main house, with additional underfloor heating to tiled areas for that sumptuous touch during the colder months. High-efficiency wood burning fireplaces provide the finishing touch of home comfort luxury. Several outbuildings include a 1680 sqft 3 car garage with car lift, EV charger and an attached heated studio/workshop. A separate 1,150 sqft barn provides additional workshop and storage, whilst a converted silo with spiral staircase and a rooftop viewing platform is the ultimate spot for those sundowner cocktails amongst the treetops away from it all. All this just a few minutes from the quaint town of Grand Valley with all the essentials of daily life, 60 minutes to downtown Brampton, 60 minutes to Pearson and 15 minutes to Orangeville. Please see the attached feature sheet and video for all this stunning property has to offer. * Please note in Description and Measurement to separate the main house from the coach house I have used the words In Between and Ground as the floor levels* (id:61852)
Property Details
| MLS® Number | X12403145 |
| Property Type | Single Family |
| Community Name | Rural East Luther Grand Valley |
| CommunityFeatures | Fishing, School Bus |
| EquipmentType | Propane Tank |
| Features | Wooded Area, Carpet Free, Gazebo, Guest Suite, Sump Pump |
| ParkingSpaceTotal | 13 |
| RentalEquipmentType | Propane Tank |
| Structure | Workshop |
| ViewType | River View |
Building
| BathroomTotal | 5 |
| BedroomsAboveGround | 5 |
| BedroomsTotal | 5 |
| Appliances | Garage Door Opener Remote(s), Water Heater, Water Purifier, Water Softener, Dishwasher, Dryer, Microwave, Oven, Range, Stove, Washer, Window Coverings, Refrigerator |
| BasementDevelopment | Partially Finished |
| BasementFeatures | Separate Entrance |
| BasementType | N/a, N/a (partially Finished) |
| ConstructionStyleAttachment | Detached |
| CoolingType | Central Air Conditioning |
| ExteriorFinish | Brick |
| FireplacePresent | Yes |
| FireplaceTotal | 3 |
| FlooringType | Slate, Vinyl, Carpeted, Marble, Hardwood |
| FoundationType | Stone, Poured Concrete |
| HeatingFuel | Geo Thermal |
| HeatingType | Forced Air |
| StoriesTotal | 2 |
| SizeInterior | 5000 - 100000 Sqft |
| Type | House |
Parking
| Detached Garage | |
| Garage |
Land
| Acreage | Yes |
| LandscapeFeatures | Landscaped |
| Sewer | Septic System |
| SizeDepth | 475 Ft ,4 In |
| SizeFrontage | 884 Ft ,2 In |
| SizeIrregular | 884.2 X 475.4 Ft ; Irregular Lot |
| SizeTotalText | 884.2 X 475.4 Ft ; Irregular Lot|5 - 9.99 Acres |
| SurfaceWater | Lake/pond |
Rooms
| Level | Type | Length | Width | Dimensions |
|---|---|---|---|---|
| Second Level | Primary Bedroom | 6.42 m | 5.26 m | 6.42 m x 5.26 m |
| Second Level | Bedroom 2 | 2.98 m | 3.98 m | 2.98 m x 3.98 m |
| Second Level | Bedroom 3 | 2.58 m | 5.01 m | 2.58 m x 5.01 m |
| Lower Level | Laundry Room | 9 m | 2.72 m | 9 m x 2.72 m |
| Main Level | Mud Room | 4.36 m | 4.7 m | 4.36 m x 4.7 m |
| Main Level | Kitchen | 5.99 m | 7.25 m | 5.99 m x 7.25 m |
| Main Level | Sunroom | 8.6 m | 5.53 m | 8.6 m x 5.53 m |
| Main Level | Living Room | 5.3 m | 10.82 m | 5.3 m x 10.82 m |
| Main Level | Office | 3.51 m | 4.21 m | 3.51 m x 4.21 m |
| Ground Level | Living Room | 4.1 m | 7.77 m | 4.1 m x 7.77 m |
| Ground Level | Bedroom | 2.9 m | 4.12 m | 2.9 m x 4.12 m |
| In Between | Living Room | 3.58 m | 3.5 m | 3.58 m x 3.5 m |
| In Between | Bedroom | 5.99 m | 8.74 m | 5.99 m x 8.74 m |
| In Between | Laundry Room | 2.42 m | 2.59 m | 2.42 m x 2.59 m |
| In Between | Kitchen | 4.29 m | 3.49 m | 4.29 m x 3.49 m |
Interested?
Contact us for more information
Jennifer Jewell
Salesperson
14 - 75 First Street
Orangeville, Ontario L9W 2E7
