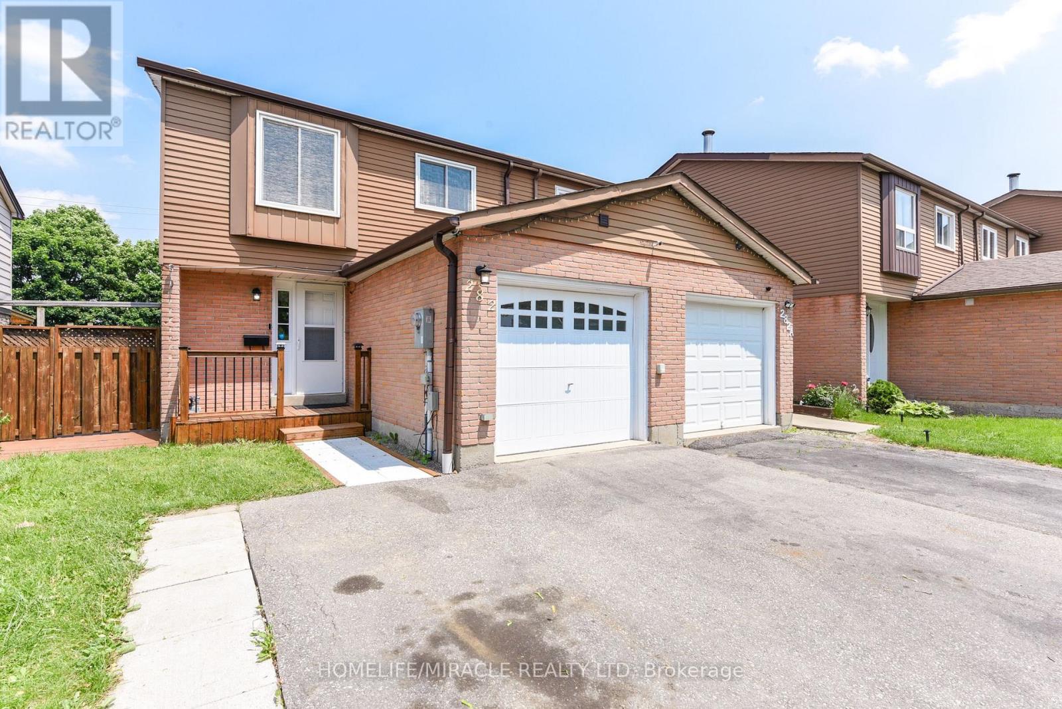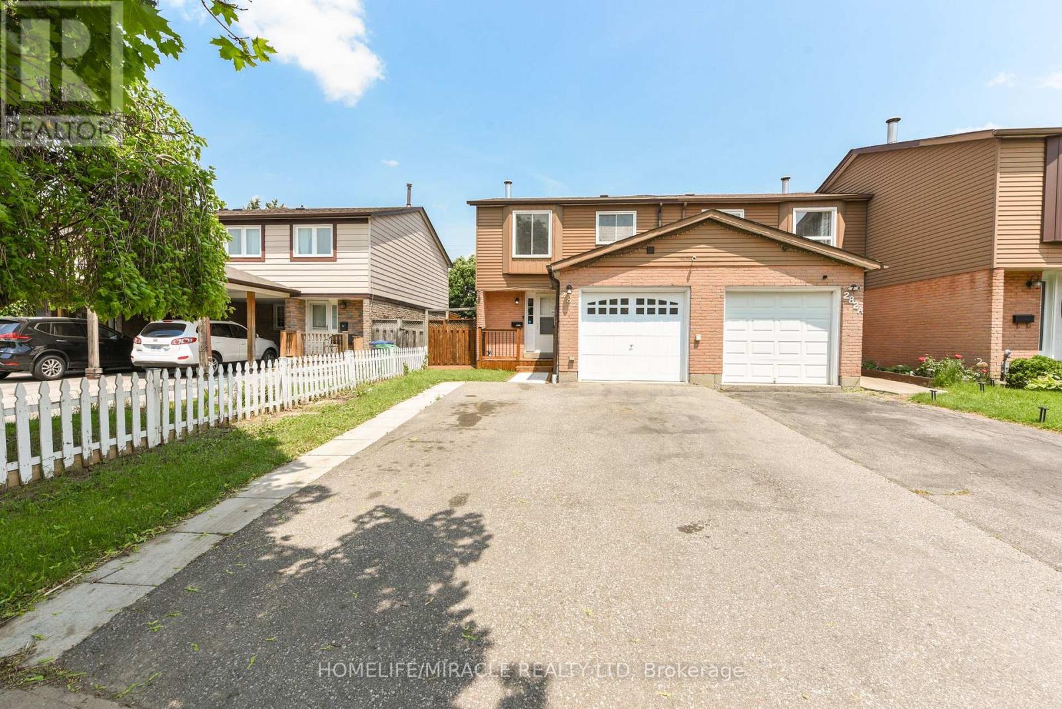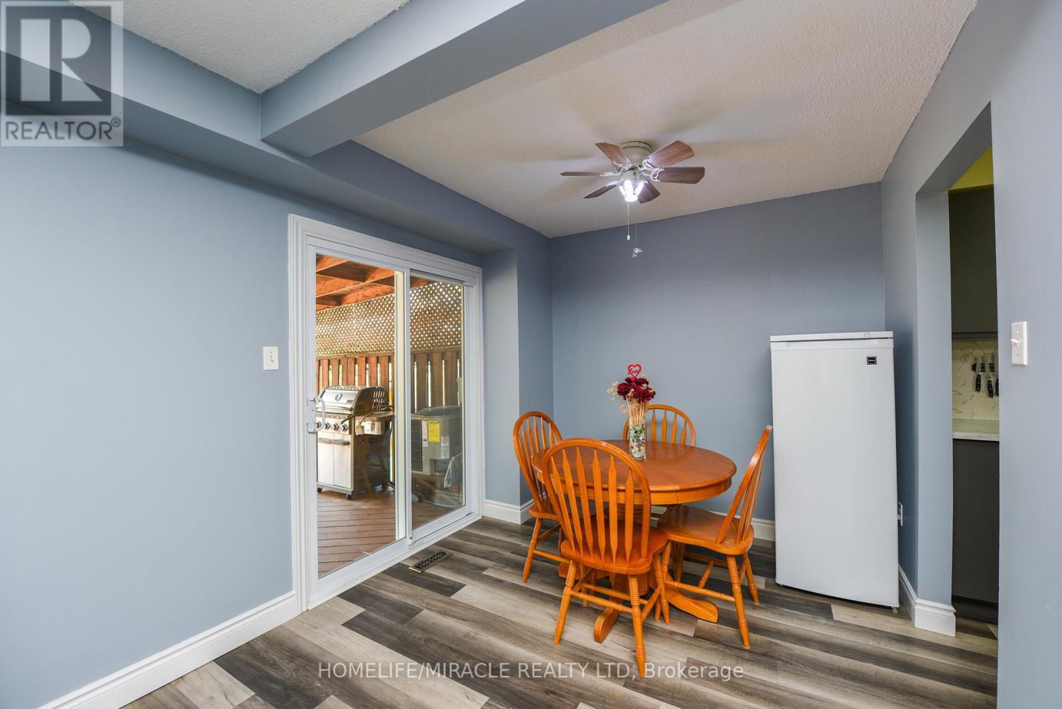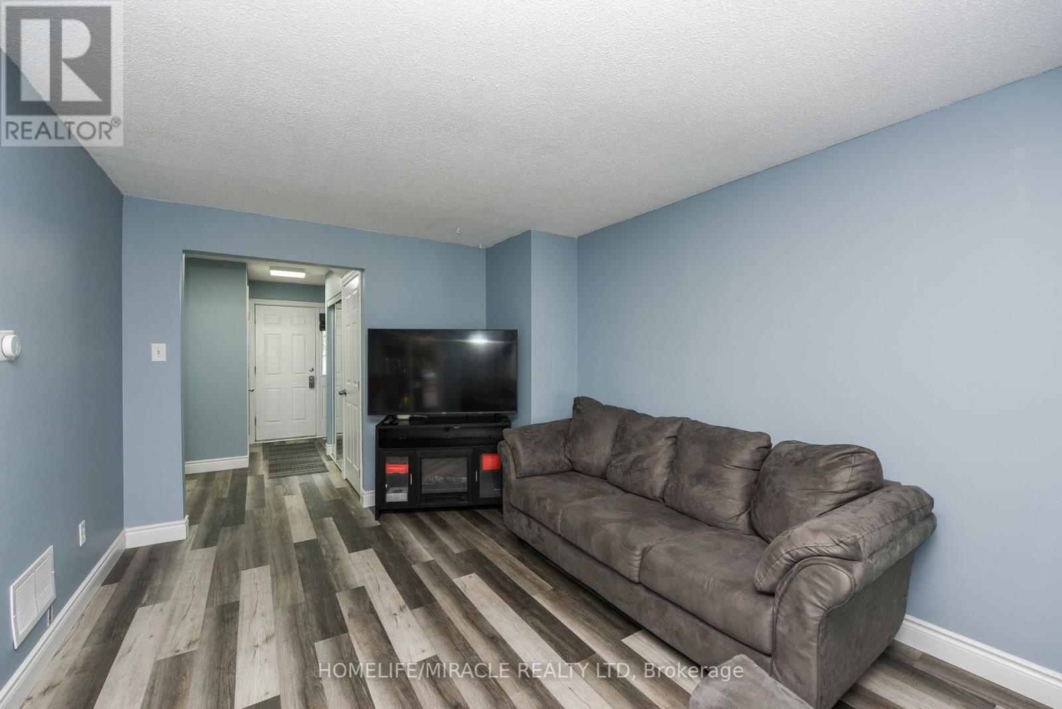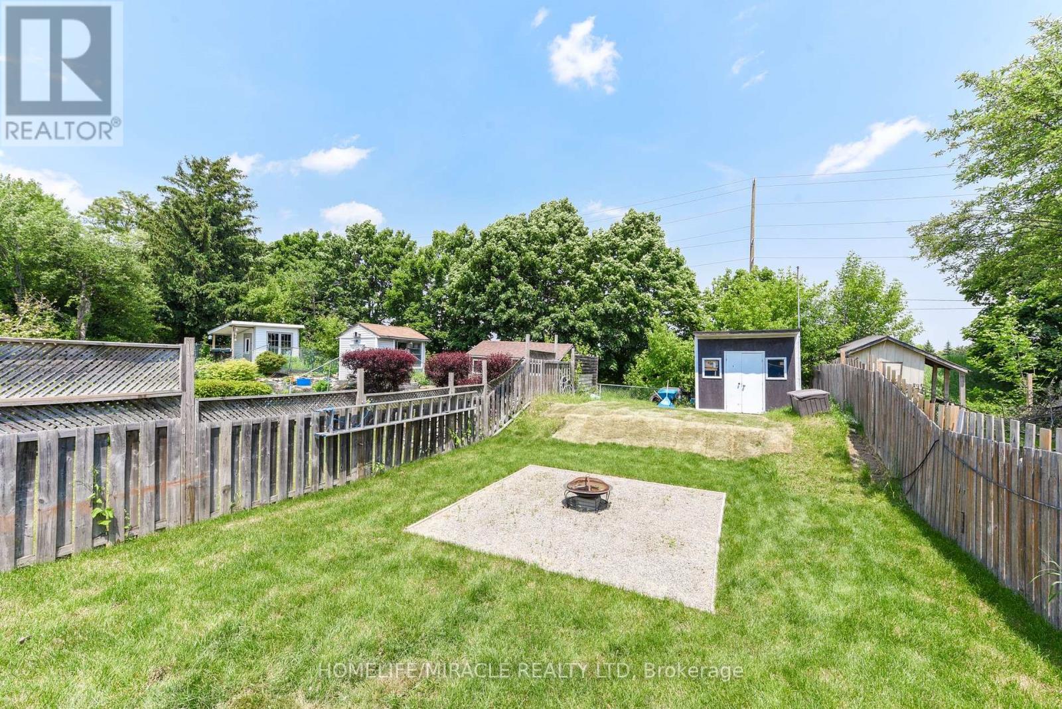282 Royal Salisbury Way Brampton, Ontario L6V 3H4
$749,900
Prime Location, Quite Neighborhood. Freshly Painted, New Kitchen, New floor, New Shingles and lots of upgrades. End Unit like Semi Detached. Rec room with Fireplace. Large deck for Entertainment. Wheel Chair access to deck. (id:61852)
Property Details
| MLS® Number | W12199159 |
| Property Type | Single Family |
| Neigbourhood | Madoc |
| Community Name | Madoc |
| Features | Carpet Free |
| ParkingSpaceTotal | 5 |
Building
| BathroomTotal | 2 |
| BedroomsAboveGround | 3 |
| BedroomsTotal | 3 |
| Appliances | Blinds, Dishwasher, Dryer, Microwave, Stove, Washer, Refrigerator |
| BasementDevelopment | Finished |
| BasementType | N/a (finished) |
| ConstructionStyleAttachment | Attached |
| CoolingType | Central Air Conditioning |
| ExteriorFinish | Aluminum Siding, Brick |
| FireplacePresent | Yes |
| FireplaceTotal | 1 |
| FlooringType | Wood, Ceramic |
| FoundationType | Concrete |
| HeatingFuel | Natural Gas |
| HeatingType | Forced Air |
| StoriesTotal | 2 |
| SizeInterior | 700 - 1100 Sqft |
| Type | Row / Townhouse |
| UtilityWater | Municipal Water |
Parking
| Attached Garage | |
| Garage |
Land
| Acreage | No |
| Sewer | Sanitary Sewer |
| SizeDepth | 157 Ft ,8 In |
| SizeFrontage | 27 Ft ,3 In |
| SizeIrregular | 27.3 X 157.7 Ft |
| SizeTotalText | 27.3 X 157.7 Ft |
Rooms
| Level | Type | Length | Width | Dimensions |
|---|---|---|---|---|
| Second Level | Primary Bedroom | 4.9 m | 3.11 m | 4.9 m x 3.11 m |
| Second Level | Bedroom 2 | 4.2 m | 2.76 m | 4.2 m x 2.76 m |
| Second Level | Bedroom 3 | 3.12 m | 3.12 m | 3.12 m x 3.12 m |
| Basement | Recreational, Games Room | 4.75 m | 4.75 m | 4.75 m x 4.75 m |
| Main Level | Living Room | 4.58 m | 3.25 m | 4.58 m x 3.25 m |
| Main Level | Dining Room | 2.72 m | 2.55 m | 2.72 m x 2.55 m |
| Main Level | Kitchen | 3.84 m | 2.3 m | 3.84 m x 2.3 m |
Utilities
| Cable | Installed |
| Electricity | Installed |
| Sewer | Installed |
https://www.realtor.ca/real-estate/28422695/282-royal-salisbury-way-brampton-madoc-madoc
Interested?
Contact us for more information
Hussain Qasim
Broker
20-470 Chrysler Drive
Brampton, Ontario L6S 0C1
