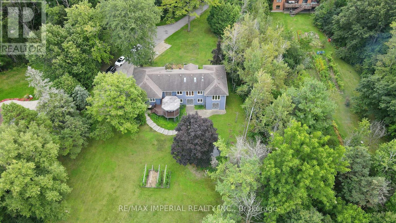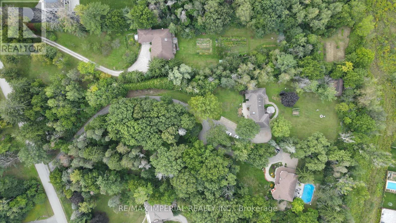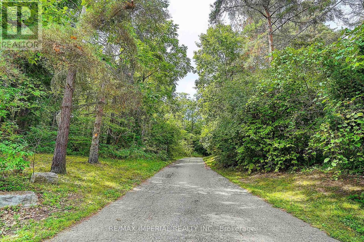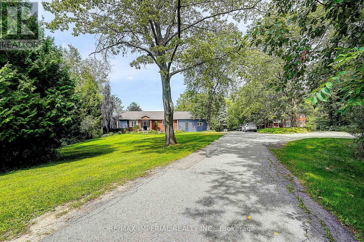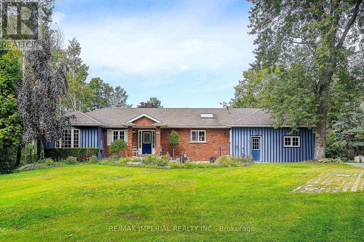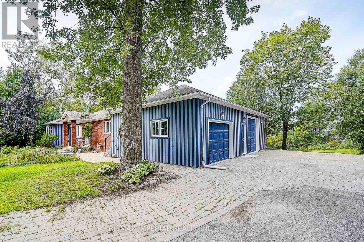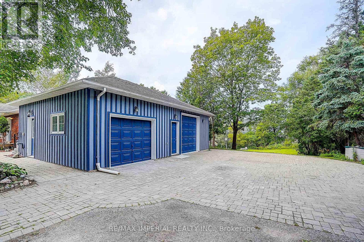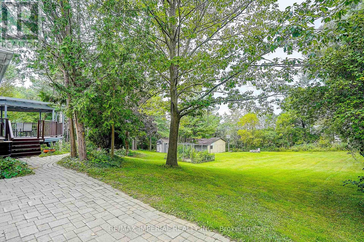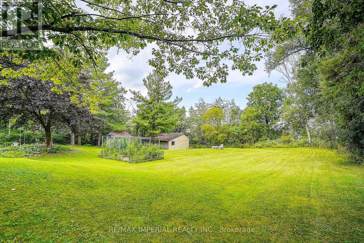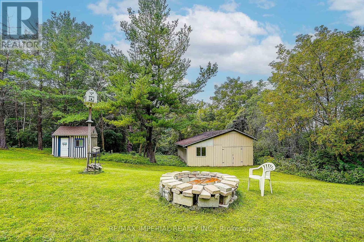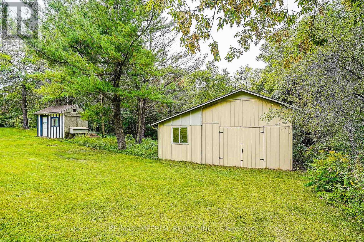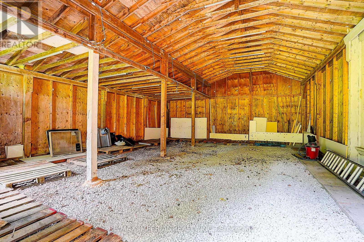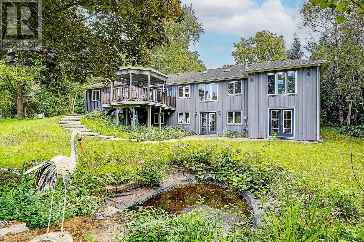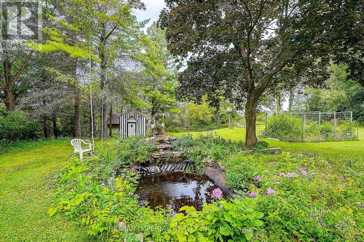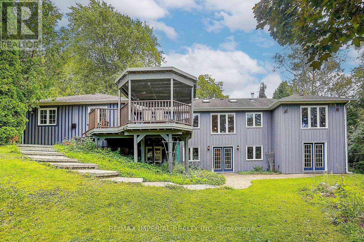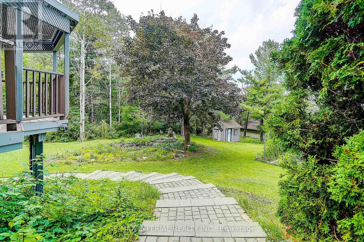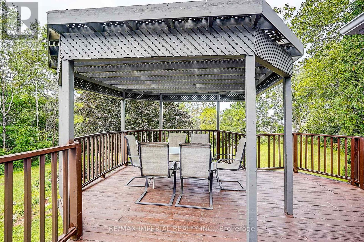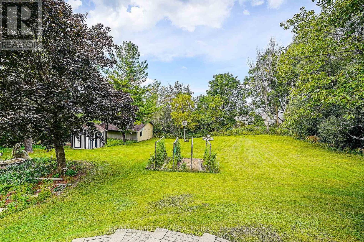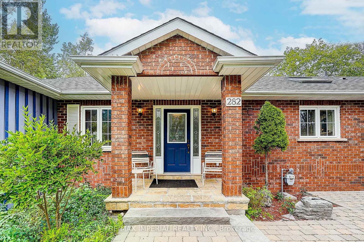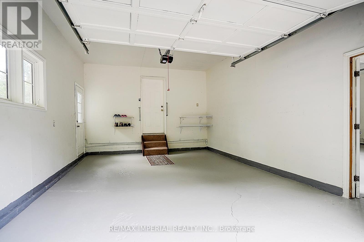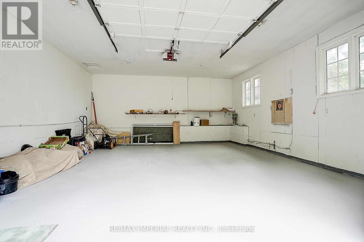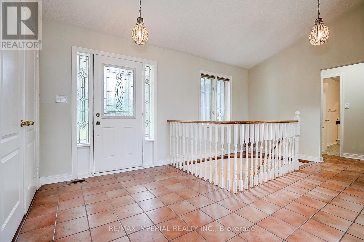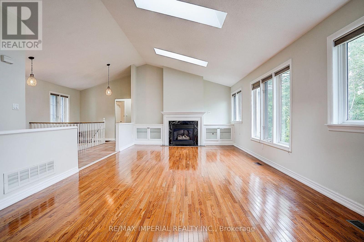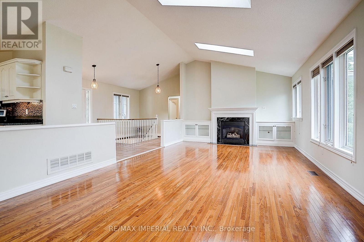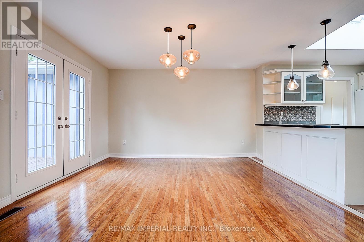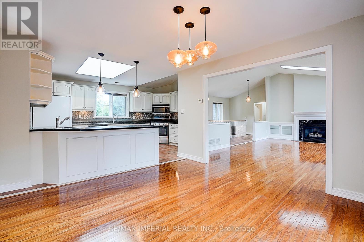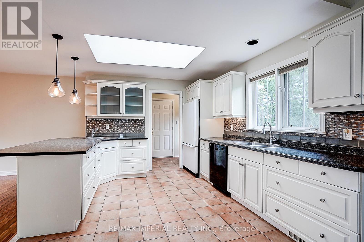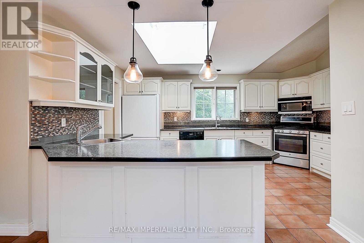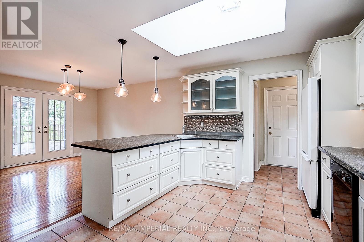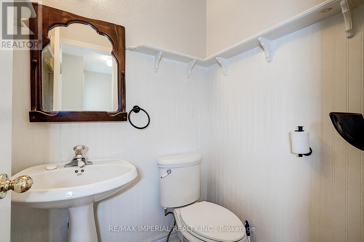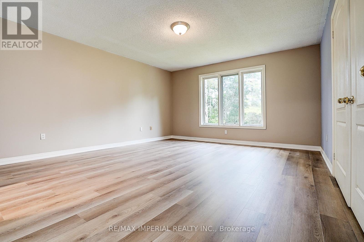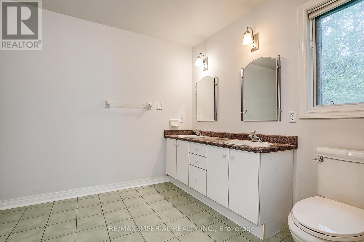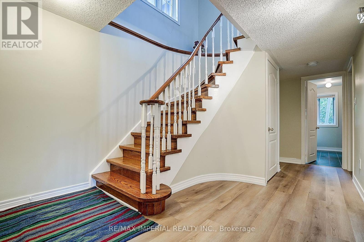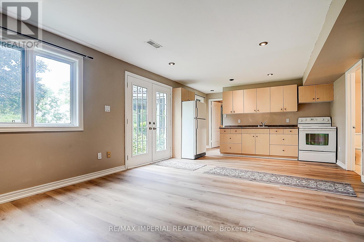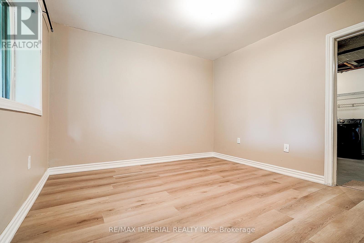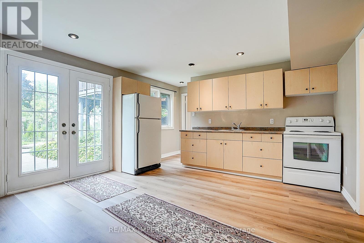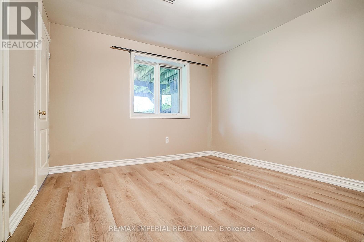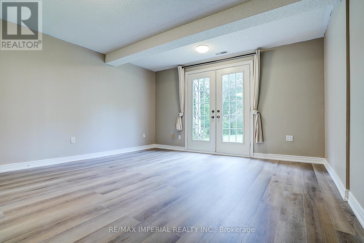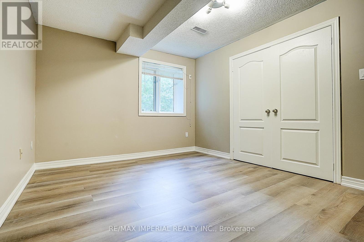282 Ridge Road Aurora, Ontario L4G 0M3
$2,222,000
A MUST SEE. Rarely Is A Property In A Location Like This, Available!!!Don't Miss This One Of A Kind Opportunity To Own Almost 1.75 Acres Of Secluded/Breathtaking Scenery! This Beauty Is On Quiet Cul De Sac In Prestigious South Aurora, Features O/C Flr Plan W/Cathedral Ceilings, Skylights, Huge Windows & W/O To Lrg Deck.Lower Level W/Lrg Bdrms, 4Pc Bath & Rec Rm W/Lrg Sliding Glass Doors To Lovely Interlock Patio & Decorative Pond, Prof Landscaping, Lrg Covered Storage Area, Total 5 Bedrooms, New Flooring In The Basement And Bedrooms On The Main, New Stairway Capping, Fresh Paint On Most Of The Walls, 3 Skylights, Amongst Multi Million Dollar Homes. Interlocking Around The Property. (id:61852)
Property Details
| MLS® Number | N12383065 |
| Property Type | Single Family |
| Neigbourhood | Cherry |
| Community Name | Aurora Estates |
| AmenitiesNearBy | Public Transit |
| EquipmentType | Water Heater |
| Features | Ravine |
| ParkingSpaceTotal | 10 |
| RentalEquipmentType | Water Heater |
| ViewType | View |
Building
| BathroomTotal | 4 |
| BedroomsAboveGround | 4 |
| BedroomsBelowGround | 2 |
| BedroomsTotal | 6 |
| ArchitecturalStyle | Bungalow |
| BasementDevelopment | Finished |
| BasementFeatures | Walk Out |
| BasementType | N/a (finished) |
| ConstructionStyleAttachment | Detached |
| CoolingType | Central Air Conditioning |
| ExteriorFinish | Wood, Brick |
| FireplacePresent | Yes |
| FlooringType | Carpeted, Hardwood, Tile |
| HalfBathTotal | 1 |
| HeatingFuel | Natural Gas |
| HeatingType | Forced Air |
| StoriesTotal | 1 |
| SizeInterior | 1500 - 2000 Sqft |
| Type | House |
| UtilityWater | Municipal Water |
Parking
| Attached Garage | |
| Garage |
Land
| Acreage | No |
| LandAmenities | Public Transit |
| Sewer | Septic System |
| SizeDepth | 617 Ft ,6 In |
| SizeFrontage | 90 Ft ,10 In |
| SizeIrregular | 90.9 X 617.5 Ft ; Irreg. Rear - 153.71 Feet West 672.72 Ft |
| SizeTotalText | 90.9 X 617.5 Ft ; Irreg. Rear - 153.71 Feet West 672.72 Ft|1/2 - 1.99 Acres |
Rooms
| Level | Type | Length | Width | Dimensions |
|---|---|---|---|---|
| Lower Level | Kitchen | 4 m | 3.1 m | 4 m x 3.1 m |
| Lower Level | Bedroom 5 | 3.14 m | 3.14 m | 3.14 m x 3.14 m |
| Lower Level | Bedroom 3 | 4.2 m | 3.2 m | 4.2 m x 3.2 m |
| Lower Level | Bedroom 4 | 5.24 m | 4.2 m | 5.24 m x 4.2 m |
| Lower Level | Recreational, Games Room | 4 m | 3.5 m | 4 m x 3.5 m |
| Main Level | Living Room | 6.64 m | 4.11 m | 6.64 m x 4.11 m |
| Main Level | Dining Room | 3.53 m | 4.11 m | 3.53 m x 4.11 m |
| Main Level | Kitchen | 4.87 m | 3.5 m | 4.87 m x 3.5 m |
| Main Level | Family Room | 6.64 m | 4.41 m | 6.64 m x 4.41 m |
| Main Level | Primary Bedroom | 4.9 m | 4.32 m | 4.9 m x 4.32 m |
| Main Level | Bedroom 2 | 4.41 m | 2.8 m | 4.41 m x 2.8 m |
https://www.realtor.ca/real-estate/28818625/282-ridge-road-aurora-aurora-estates-aurora-estates
Interested?
Contact us for more information
Kam Novin
Broker
716 Gordon Baker Road, Suite 108
North York, Ontario M2H 3B4

