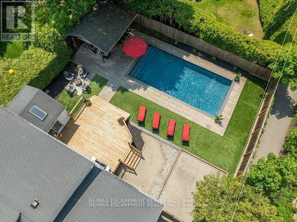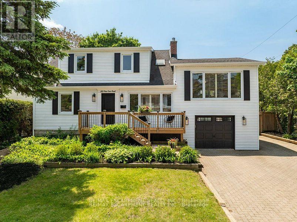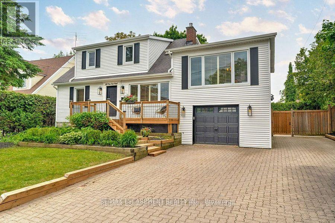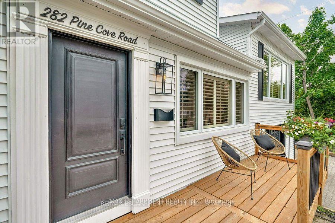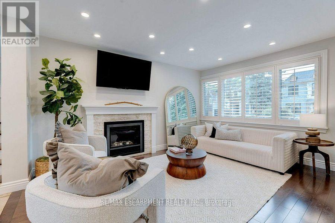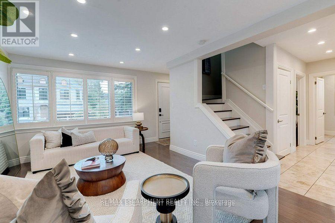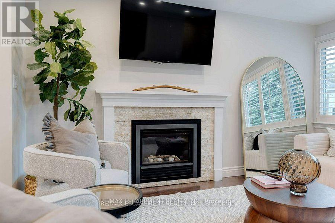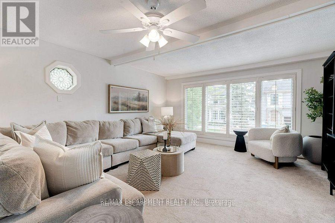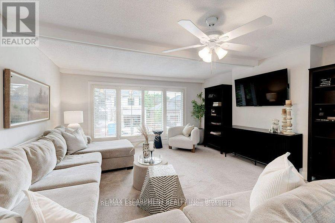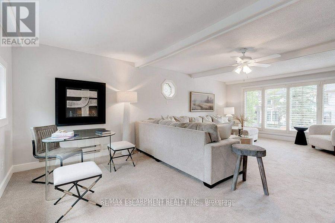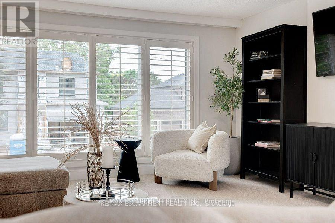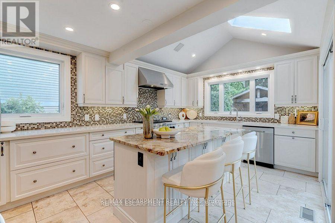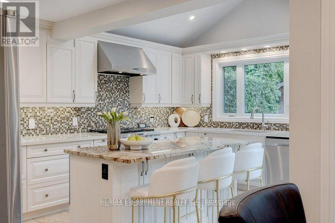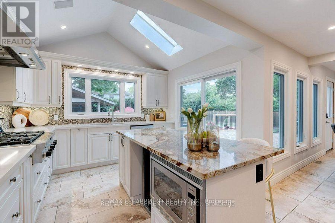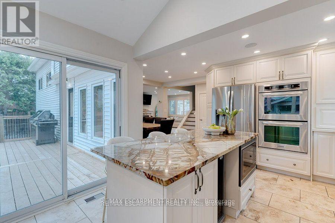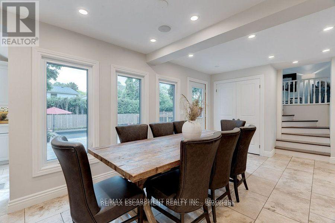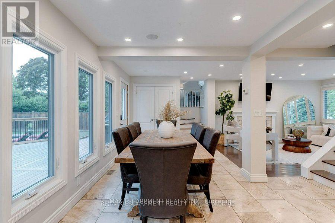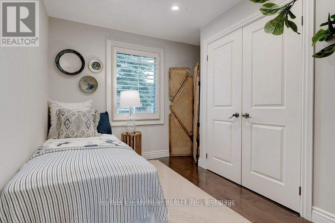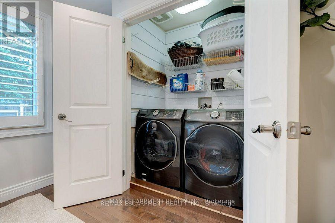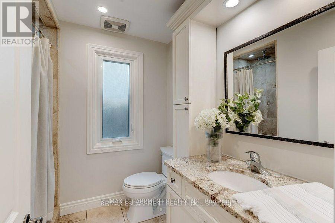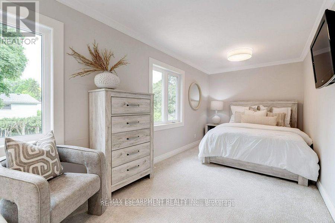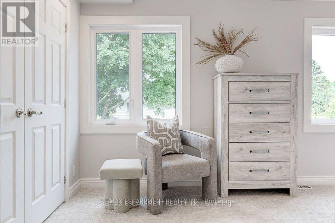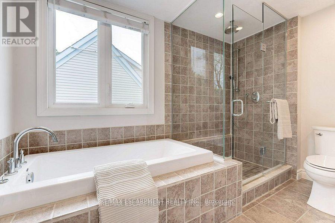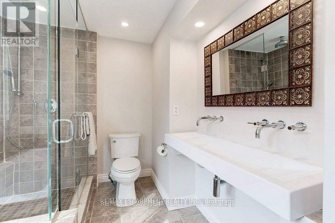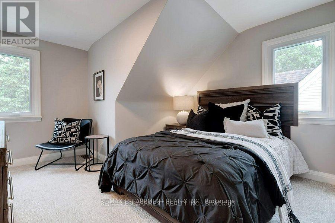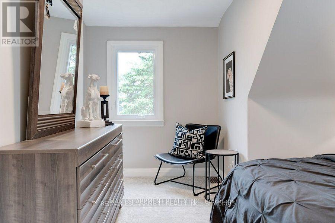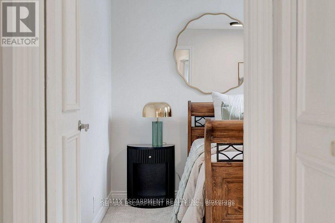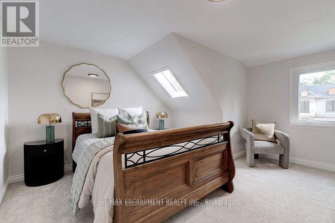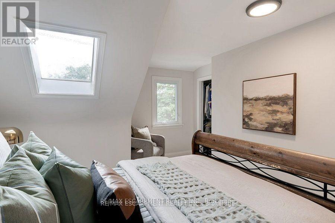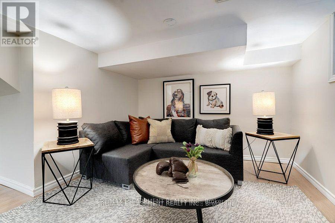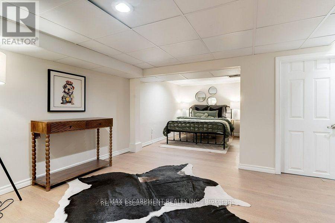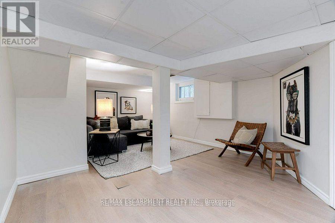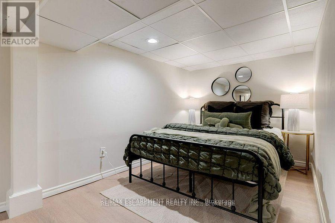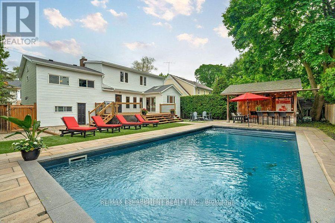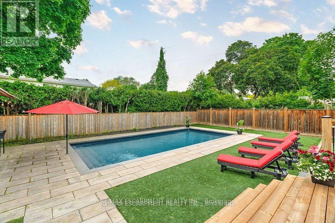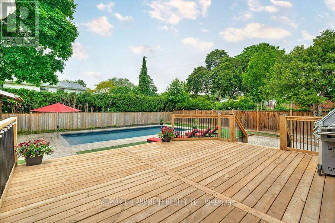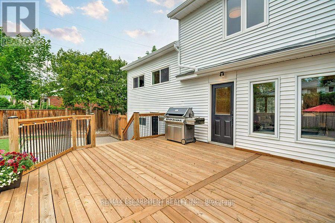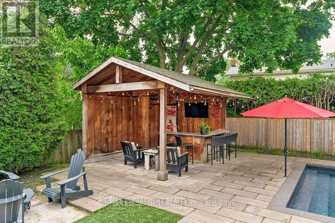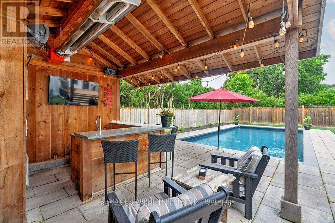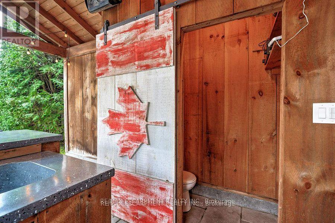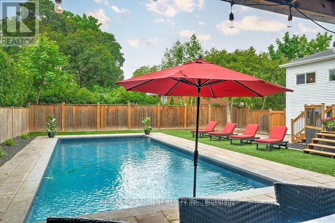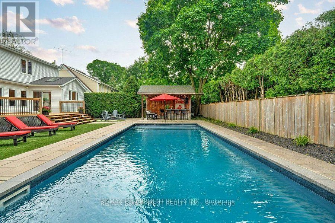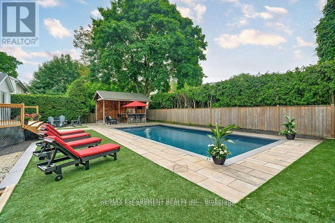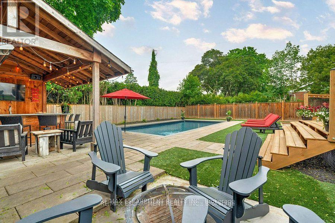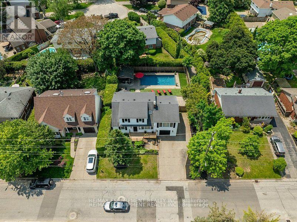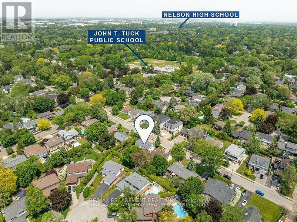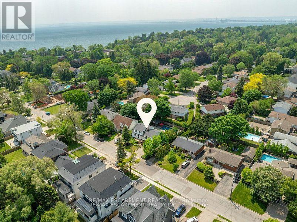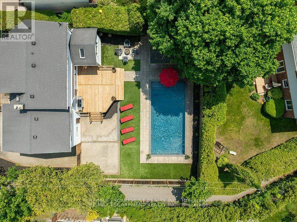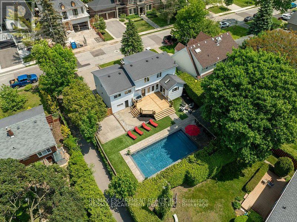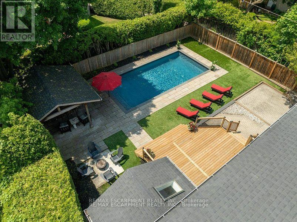282 Pine Cove Road Burlington, Ontario L7N 1W2
$1,849,000
Incredible location in the prestigious Roseland community of South Burlington, this Lovely 4 Bedroom Family home features a gorgeous Backyard Oasis with resort style In-ground Pool. Nestled on a prime street surrounded by Custom Estate Homes, just steps to highly respected John T. Tuck & Nelson Schools. Well designed for Family Living & Fun, this home features a bright, spacious open concept main floor w/Family sized Dream Kitchen & separate generous sized Family Room. The beautifully updated Kitchen is the Heart of this home & a Chefs delight, w/vaulted ceilings, Skylight, B-I s/s appliances, Custom Cabinetry, large Centre Island & w-o to an expansive Deck overlooking the Pool. A separate 360 sq.ft. Family Room is the perfect gathering spot for catching up on each other's day, studying or enjoying epic Games or Movie Nights together! The spacious main level layout also features a bright, family sized Dining Room, Living Room w/cozy gas Fireplace, a Main floor Bedroom, Laundry & beautifully updated 3pc Bath w/heated floors. The upper level features a large Primary Bedroom w/w-i closet plus 2 additional generous sized Bedrooms & updated 5Pc Bath w/double vanity, a sumptuous Soaker Tub & sep. glass Shower. The extremely private backyard is an Entertainer's Delight with poolside Cabana w/Wet Bar, Heater, speakers, TV, complimenting the resort style Pool. Easy maintenance backyard with artificial lawn allows for more family Pool time! Oversized Garage (24' x 16') with convenient Backyard entry; add. driveway parking for 6. Numerous updates t-o: new Lighting '25, Paint '25, New B-I Wall Ovens '25, Landscaping, Decks '24 & more!; see supplements list. Just steps to the Lake, close to fantastic Sports & Rec. Facilities, Shopping, Parks, all Amenities, GO, Transit & walkable to vibrant Downtown Burlington with it's waterfront trails, restaurants and cafes. Exceptional Value in this highly sought after location. (id:61852)
Property Details
| MLS® Number | W12410443 |
| Property Type | Single Family |
| Community Name | Roseland |
| AmenitiesNearBy | Golf Nearby, Hospital |
| EquipmentType | Water Heater |
| Features | Conservation/green Belt, Lighting, Sump Pump |
| ParkingSpaceTotal | 7 |
| PoolType | Inground Pool |
| RentalEquipmentType | Water Heater |
| Structure | Deck, Patio(s), Porch |
Building
| BathroomTotal | 2 |
| BedroomsAboveGround | 4 |
| BedroomsBelowGround | 1 |
| BedroomsTotal | 5 |
| Age | 51 To 99 Years |
| Amenities | Fireplace(s) |
| Appliances | Oven - Built-in, Central Vacuum, Range, Dishwasher, Dryer, Microwave, Oven, Hood Fan, Washer, Window Coverings, Refrigerator |
| BasementDevelopment | Finished |
| BasementType | Full (finished) |
| ConstructionStyleAttachment | Detached |
| CoolingType | Central Air Conditioning |
| ExteriorFinish | Aluminum Siding, Vinyl Siding |
| FireplacePresent | Yes |
| FireplaceTotal | 1 |
| FlooringType | Hardwood, Vinyl, Carpeted |
| FoundationType | Block |
| HeatingFuel | Natural Gas |
| HeatingType | Forced Air |
| StoriesTotal | 2 |
| SizeInterior | 1500 - 2000 Sqft |
| Type | House |
| UtilityWater | Municipal Water |
Parking
| Attached Garage | |
| Garage |
Land
| Acreage | No |
| FenceType | Fenced Yard |
| LandAmenities | Golf Nearby, Hospital |
| LandscapeFeatures | Landscaped |
| Sewer | Sanitary Sewer |
| SizeDepth | 110 Ft |
| SizeFrontage | 66 Ft |
| SizeIrregular | 66 X 110 Ft |
| SizeTotalText | 66 X 110 Ft|under 1/2 Acre |
| SurfaceWater | Lake/pond |
| ZoningDescription | R3.1 |
Rooms
| Level | Type | Length | Width | Dimensions |
|---|---|---|---|---|
| Second Level | Primary Bedroom | 5.89 m | 2.49 m | 5.89 m x 2.49 m |
| Second Level | Bedroom 2 | 3.71 m | 2.41 m | 3.71 m x 2.41 m |
| Second Level | Bedroom 3 | 3.9 m | 3.66 m | 3.9 m x 3.66 m |
| Second Level | Bathroom | 3.2 m | 2.31 m | 3.2 m x 2.31 m |
| Basement | Bedroom 5 | 3.4 m | 2.41 m | 3.4 m x 2.41 m |
| Basement | Recreational, Games Room | 5.28 m | 6.86 m | 5.28 m x 6.86 m |
| Basement | Utility Room | 5.51 m | 4.42 m | 5.51 m x 4.42 m |
| Basement | Utility Room | Measurements not available | ||
| Main Level | Living Room | 4.27 m | 3.84 m | 4.27 m x 3.84 m |
| Main Level | Laundry Room | Measurements not available | ||
| Main Level | Kitchen | 5.36 m | 3.4 m | 5.36 m x 3.4 m |
| Main Level | Dining Room | 5.21 m | 2.74 m | 5.21 m x 2.74 m |
| Main Level | Bedroom 4 | 3.35 m | 3.3 m | 3.35 m x 3.3 m |
| Main Level | Family Room | 7.26 m | 4.88 m | 7.26 m x 4.88 m |
| Main Level | Bathroom | 2.25 m | 1.86 m | 2.25 m x 1.86 m |
https://www.realtor.ca/real-estate/28877425/282-pine-cove-road-burlington-roseland-roseland
Interested?
Contact us for more information
Conrad Guy Zurini
Broker of Record
2180 Itabashi Way #4b
Burlington, Ontario L7M 5A5
