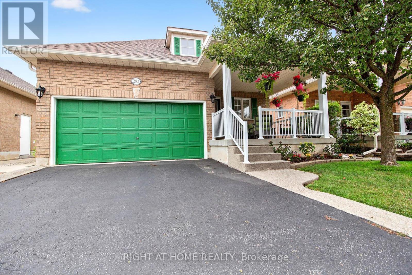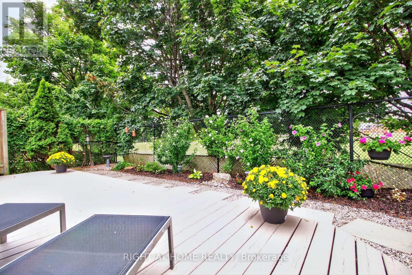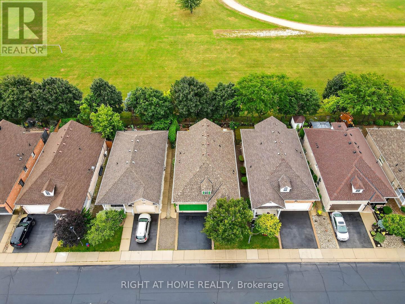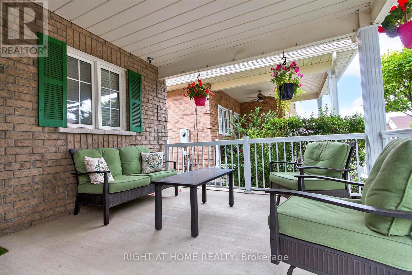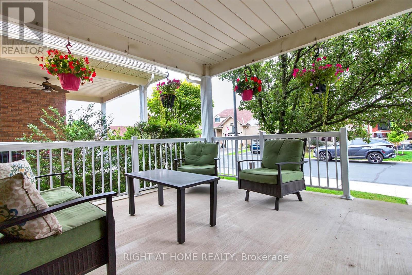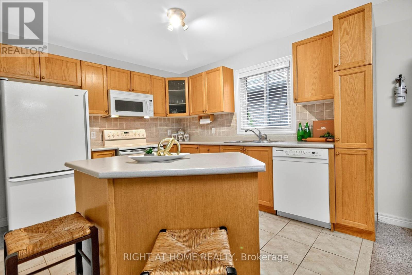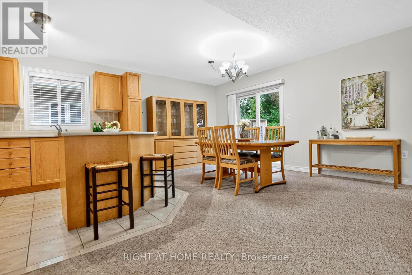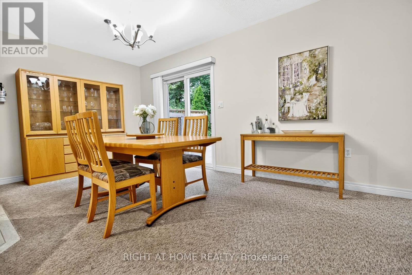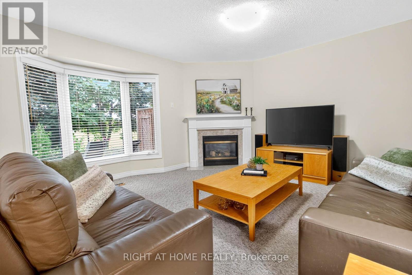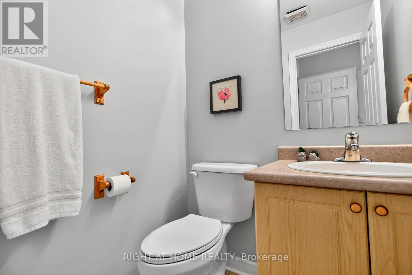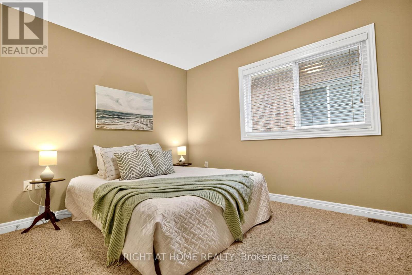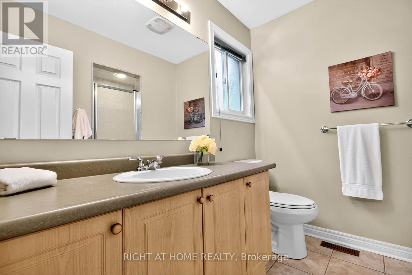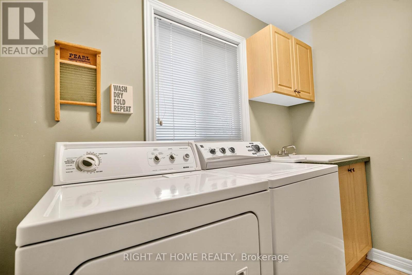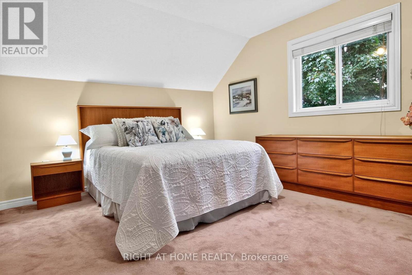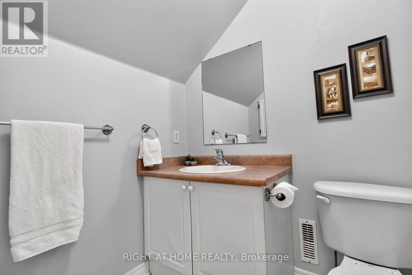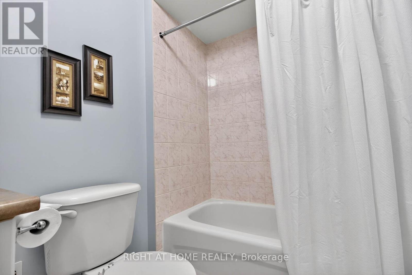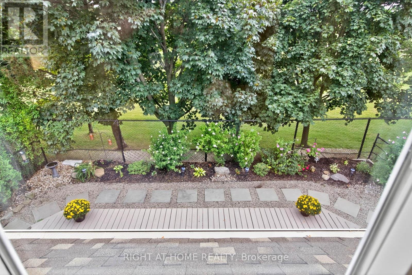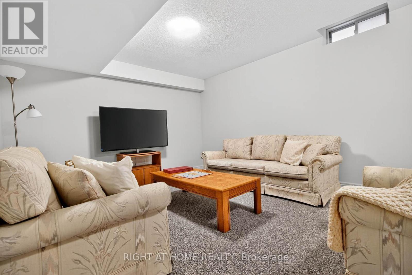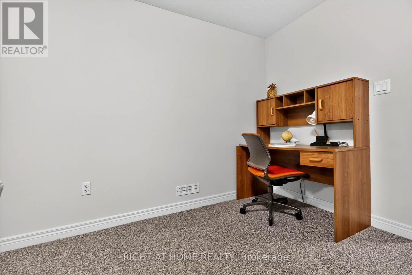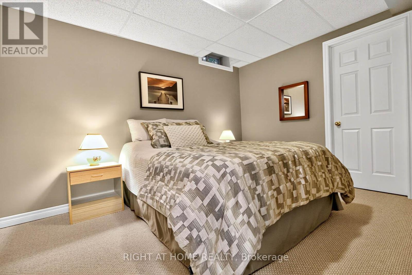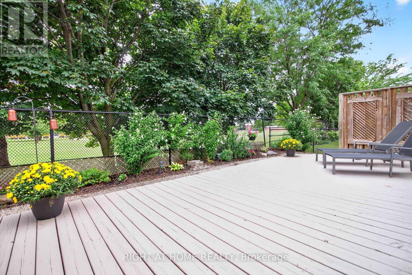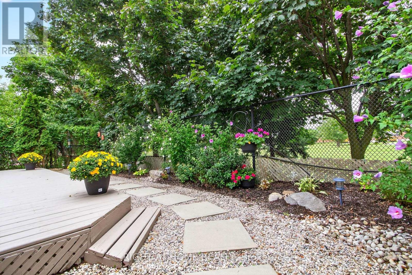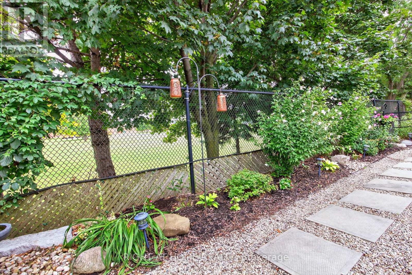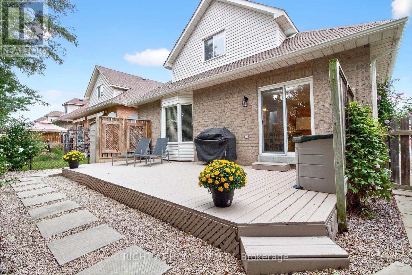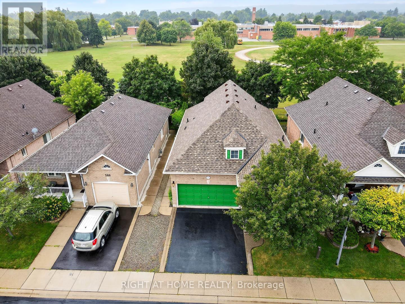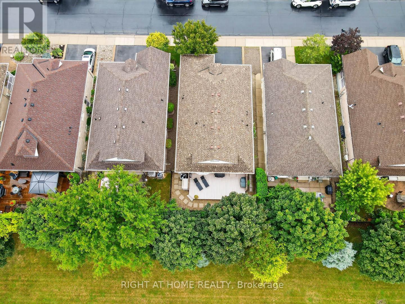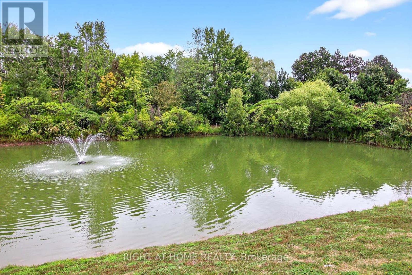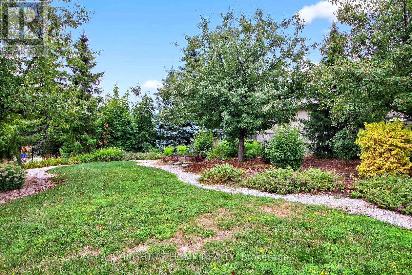282 Centennial Forest Drive Milton, Ontario L9T 5X3
$1,139,900Maintenance, Parcel of Tied Land
$128 Monthly
Maintenance, Parcel of Tied Land
$128 MonthlyA True Gem! Nestled in sought after Drury Park, backing onto greenspace, this bright and spacious 2-bedroom bungaloft boasts an open-concept design. The lovely kitchen, complete with a backsplash and center island, overlooks the inviting dining and living areas. The open-concept living and dining room features a cozy gas fireplace and walk-out to a private backyard oasis, perfect for relaxation, while the charming front porch offers a welcoming retreat. The generous primary bedroom includes a 3-piece ensuite and his-and-her closets. Plus a versatile loft with a 4-piece bathroom and additional his-and-her closets overlooks the picturesque backyard. The finished basement offers a recreation room, den, and a 4-piece bathroom, plus ample storage with a large cold room. Beautifully landscaped front and back, this home is close to shopping, hospitals, parks, and all essential amenities. Located in a coveted enclave of bungalows, this property is a rare find in a prestigious adult lifestyle community. A must-see! (id:61852)
Property Details
| MLS® Number | W12359317 |
| Property Type | Single Family |
| Community Name | 1037 - TM Timberlea |
| AmenitiesNearBy | Hospital, Park, Public Transit |
| CommunityFeatures | Community Centre |
| EquipmentType | Water Heater |
| ParkingSpaceTotal | 4 |
| RentalEquipmentType | Water Heater |
| Structure | Porch, Deck |
Building
| BathroomTotal | 4 |
| BedroomsAboveGround | 2 |
| BedroomsTotal | 2 |
| Amenities | Fireplace(s) |
| Appliances | Garage Door Opener Remote(s), Central Vacuum, Water Softener, Dishwasher, Dryer, Garage Door Opener, Microwave, Stove, Washer, Window Coverings, Refrigerator |
| BasementDevelopment | Partially Finished |
| BasementType | N/a (partially Finished) |
| ConstructionStyleAttachment | Detached |
| CoolingType | Central Air Conditioning |
| ExteriorFinish | Vinyl Siding, Brick |
| FireplacePresent | Yes |
| FireplaceTotal | 1 |
| FoundationType | Concrete |
| HalfBathTotal | 1 |
| HeatingFuel | Natural Gas |
| HeatingType | Forced Air |
| StoriesTotal | 2 |
| SizeInterior | 1100 - 1500 Sqft |
| Type | House |
| UtilityWater | Municipal Water |
Parking
| Attached Garage | |
| Garage |
Land
| Acreage | No |
| LandAmenities | Hospital, Park, Public Transit |
| LandscapeFeatures | Landscaped |
| Sewer | Sanitary Sewer |
| SizeDepth | 91 Ft ,10 In |
| SizeFrontage | 39 Ft ,4 In |
| SizeIrregular | 39.4 X 91.9 Ft |
| SizeTotalText | 39.4 X 91.9 Ft |
Rooms
| Level | Type | Length | Width | Dimensions |
|---|---|---|---|---|
| Lower Level | Recreational, Games Room | 3.64 m | 4.38 m | 3.64 m x 4.38 m |
| Lower Level | Den | 3.02 m | 2.5 m | 3.02 m x 2.5 m |
| Main Level | Living Room | 4.73 m | 4.11 m | 4.73 m x 4.11 m |
| Main Level | Dining Room | 4.18 m | 2.7 m | 4.18 m x 2.7 m |
| Main Level | Kitchen | 3.5 m | 3.03 m | 3.5 m x 3.03 m |
| Main Level | Primary Bedroom | 3.67 m | 2.91 m | 3.67 m x 2.91 m |
| Upper Level | Bedroom | 4.15 m | 3.45 m | 4.15 m x 3.45 m |
Interested?
Contact us for more information
Jim Gallagher
Broker
5111 New Street, Suite 106
Burlington, Ontario L7L 1V2
Christopher Copeland
Salesperson
480 Eglinton Ave West
Mississauga, Ontario L5R 0G2
