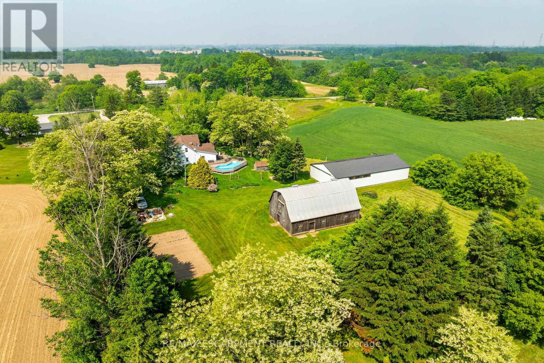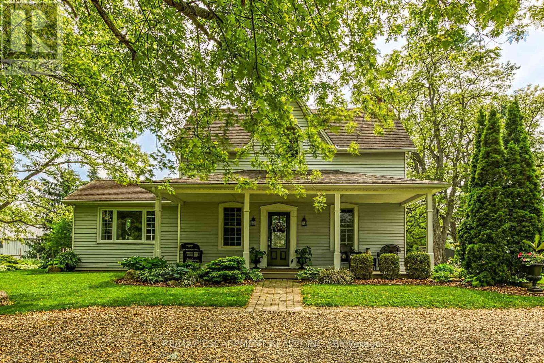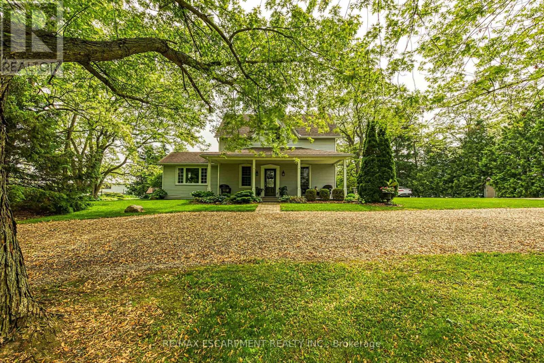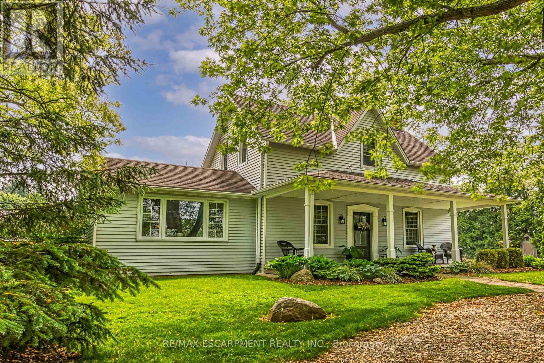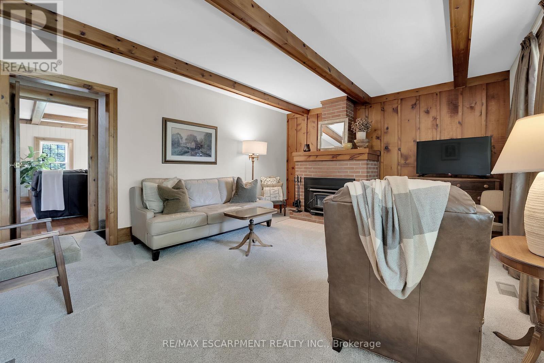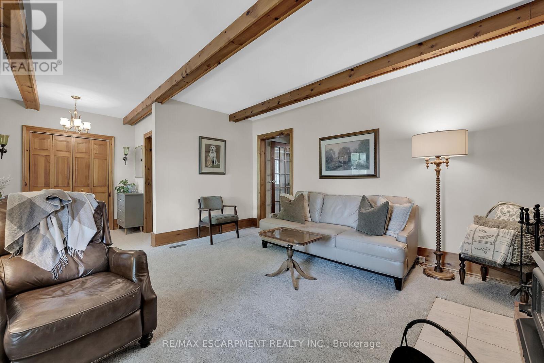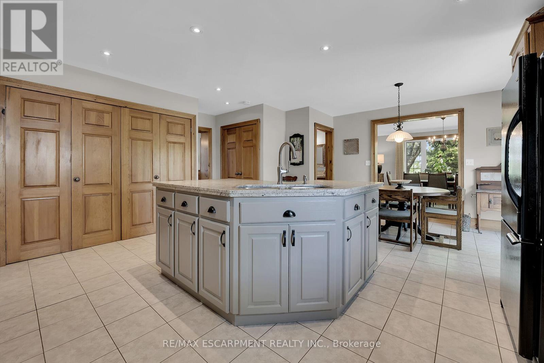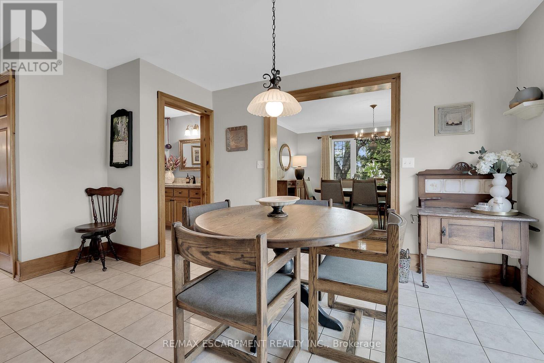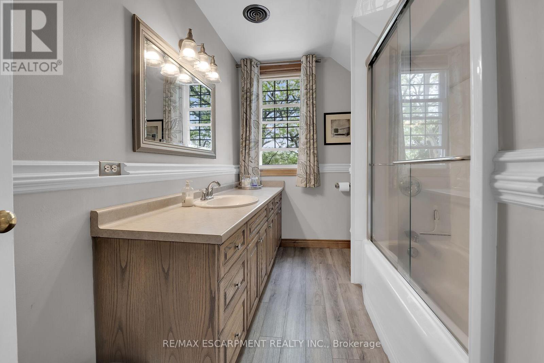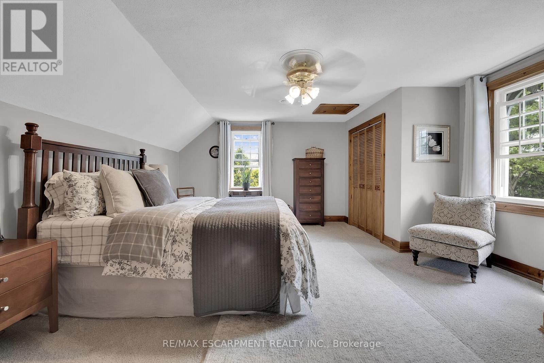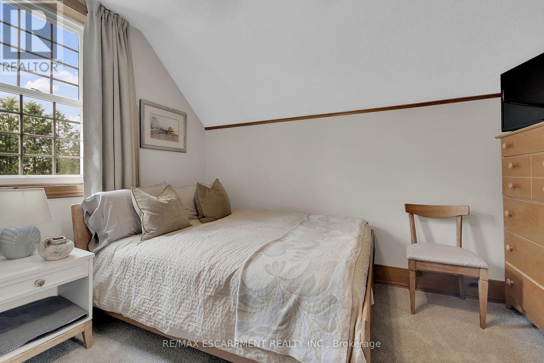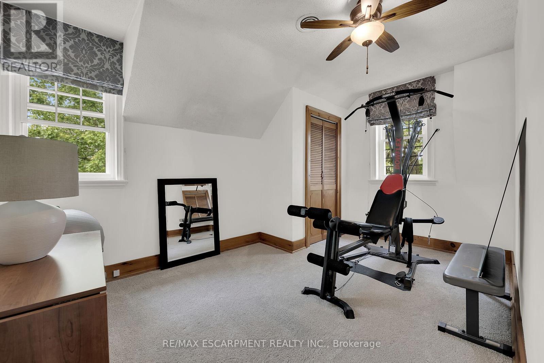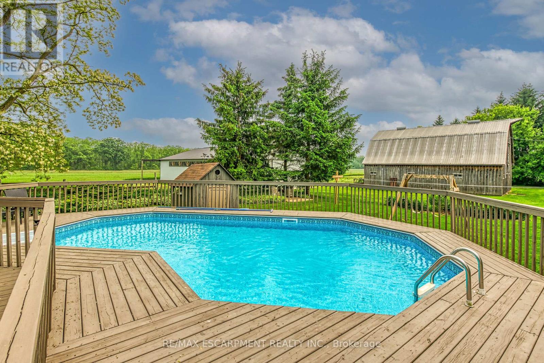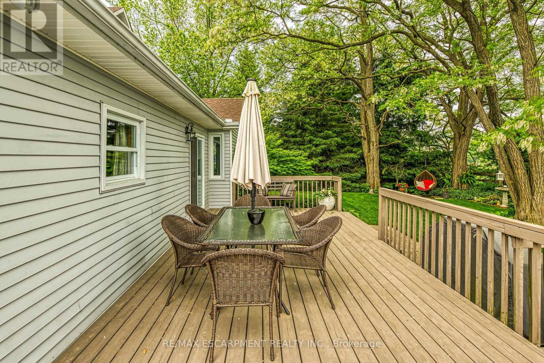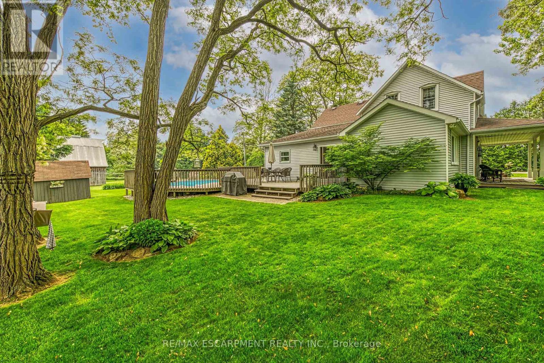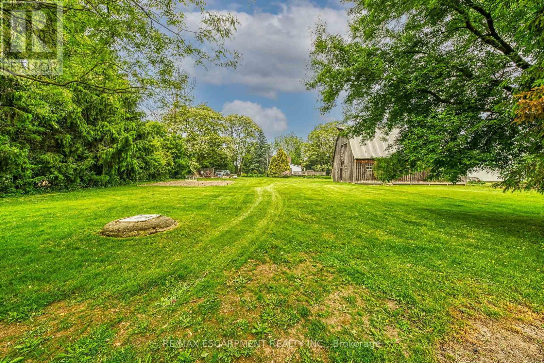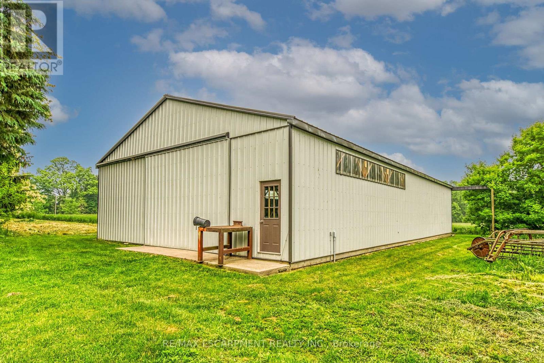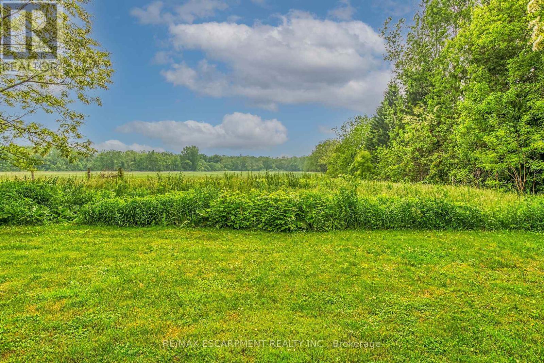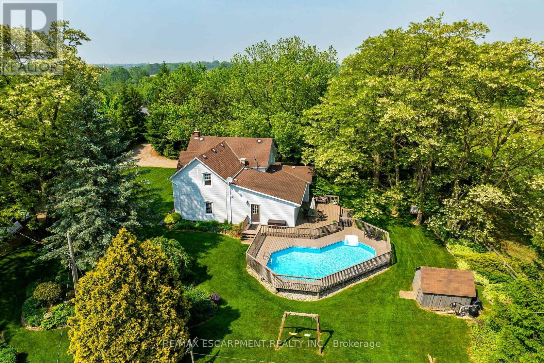281 Big Creek Road Haldimand, Ontario N3W 2G9
$1,999,900
Breathtaking 73.30ac multi-purpose farm located between Ancaster, Brantford & 403 - incs renovated 1.5 stry 2257sf century home, 72x40 metal clad shop (2012) ftrs conc. floor, 12 ceiling & 100 hydro & large doors, 32x48 B&B livestock barn (1993) w/4 box stalls, water, hydro & hay loft w/meandering creek separating 60ac of workable land. Gorgeous oak kitchen highlights 1995 addition - sporting granite counters, backsplash, island, dinette ftrs patio door WO, laundry station, 2pc bath, formal dining room, living room, family room w/wood stove - both boast hardwood flooring & beamed ceilings + front & rear foyers. Upper level incs primary bedroom, 2 bedrooms & 4pc bath. Partial basement houses p/g furnace/AC '15. Extras - appliances, roof '08, windows/doors '09, 6000g cistern, 1 tractor & misc. farm equipment. (id:61852)
Property Details
| MLS® Number | X12208283 |
| Property Type | Single Family |
| Community Name | Haldimand |
| AmenitiesNearBy | Golf Nearby, Place Of Worship, Schools |
| CommunityFeatures | School Bus |
| Features | Wooded Area |
| ParkingSpaceTotal | 8 |
| PoolType | Above Ground Pool |
| Structure | Barn, Workshop |
Building
| BathroomTotal | 2 |
| BedroomsAboveGround | 3 |
| BedroomsTotal | 3 |
| Age | 100+ Years |
| BasementDevelopment | Unfinished |
| BasementType | Partial (unfinished) |
| ConstructionStyleAttachment | Detached |
| CoolingType | Central Air Conditioning |
| ExteriorFinish | Vinyl Siding |
| FireplacePresent | Yes |
| FlooringType | Hardwood |
| FoundationType | Brick |
| HalfBathTotal | 1 |
| HeatingFuel | Propane |
| HeatingType | Forced Air |
| StoriesTotal | 2 |
| SizeInterior | 2000 - 2500 Sqft |
| Type | House |
Parking
| No Garage |
Land
| Acreage | Yes |
| LandAmenities | Golf Nearby, Place Of Worship, Schools |
| Sewer | Septic System |
| SizeDepth | 4204 Ft ,10 In |
| SizeFrontage | 477 Ft ,4 In |
| SizeIrregular | 477.4 X 4204.9 Ft |
| SizeTotalText | 477.4 X 4204.9 Ft|50 - 100 Acres |
Rooms
| Level | Type | Length | Width | Dimensions |
|---|---|---|---|---|
| Second Level | Primary Bedroom | 4.67 m | 5.33 m | 4.67 m x 5.33 m |
| Second Level | Bedroom | 3.53 m | 2.84 m | 3.53 m x 2.84 m |
| Second Level | Bedroom | 2.9 m | 4.27 m | 2.9 m x 4.27 m |
| Second Level | Bathroom | 3.33 m | 2.18 m | 3.33 m x 2.18 m |
| Main Level | Kitchen | 4.42 m | 5.84 m | 4.42 m x 5.84 m |
| Main Level | Dining Room | 3.02 m | 4.27 m | 3.02 m x 4.27 m |
| Main Level | Living Room | 5.38 m | 4.67 m | 5.38 m x 4.67 m |
| Main Level | Bathroom | 1.57 m | 1.6 m | 1.57 m x 1.6 m |
| Main Level | Family Room | 5.18 m | 4.22 m | 5.18 m x 4.22 m |
| Main Level | Dining Room | 3.43 m | 4.27 m | 3.43 m x 4.27 m |
| Main Level | Laundry Room | 2.41 m | 0.89 m | 2.41 m x 0.89 m |
https://www.realtor.ca/real-estate/28442203/281-big-creek-road-haldimand-haldimand
Interested?
Contact us for more information
Peter Ralph Hogeterp
Salesperson
325 Winterberry Drive #4b
Hamilton, Ontario L8J 0B6
