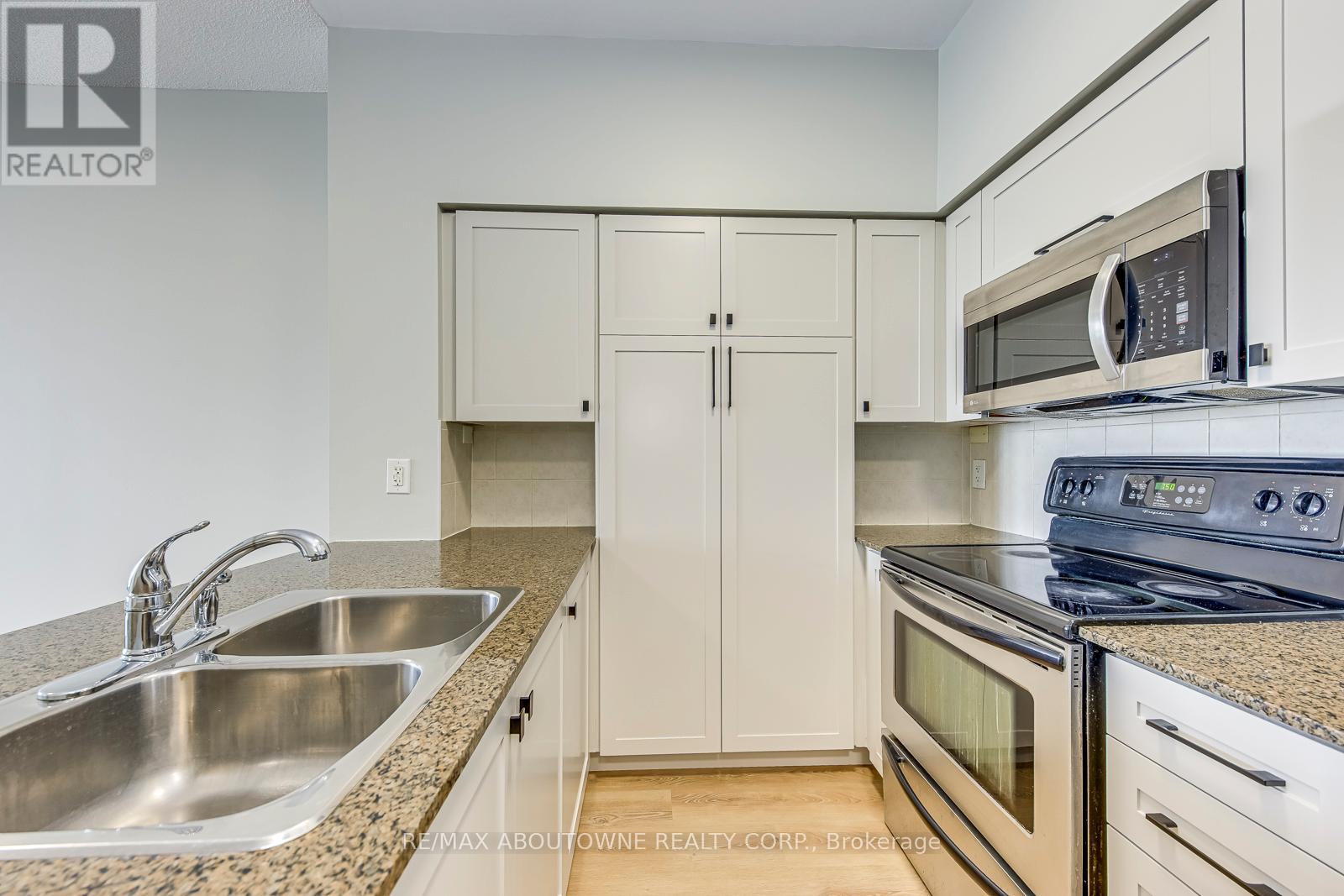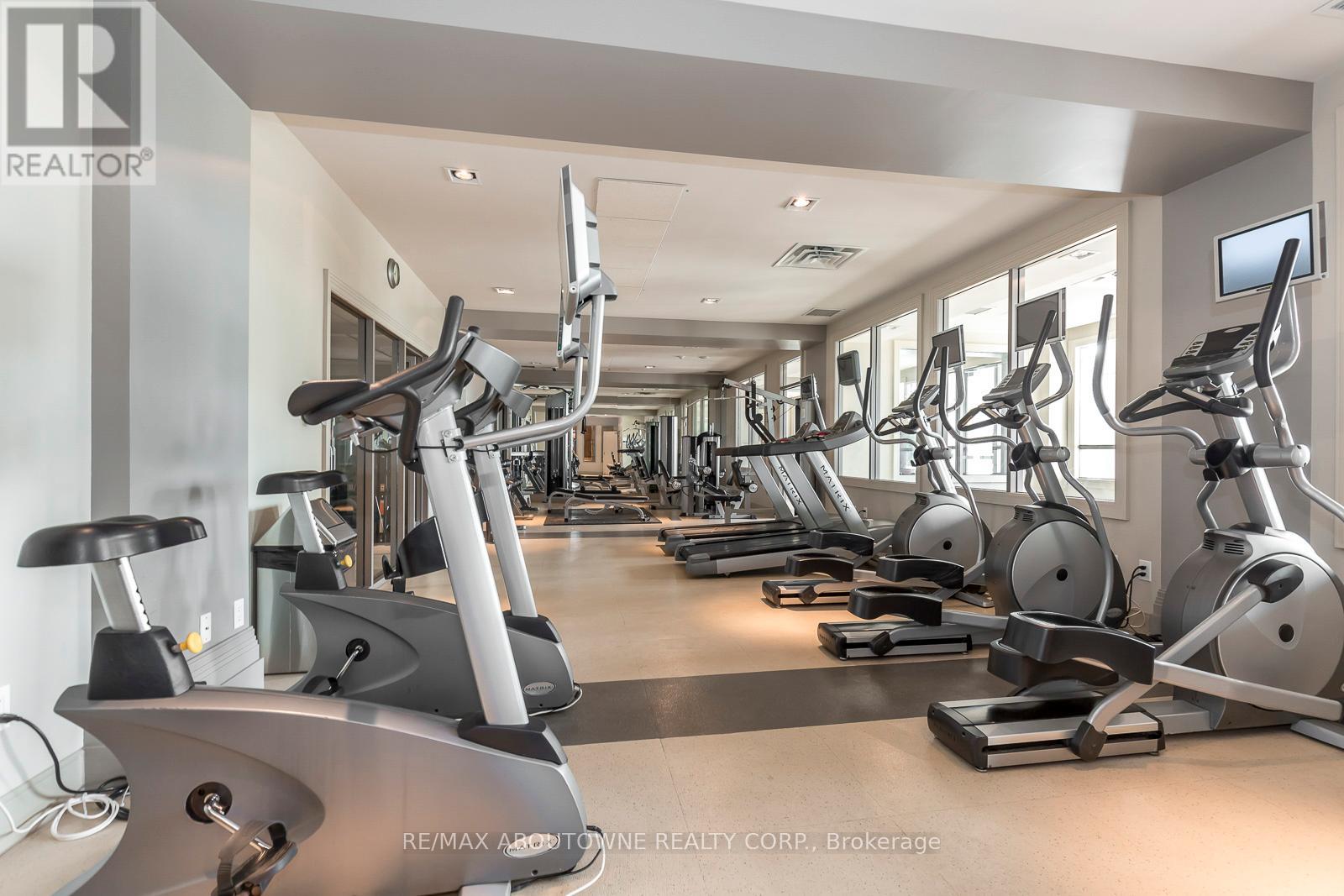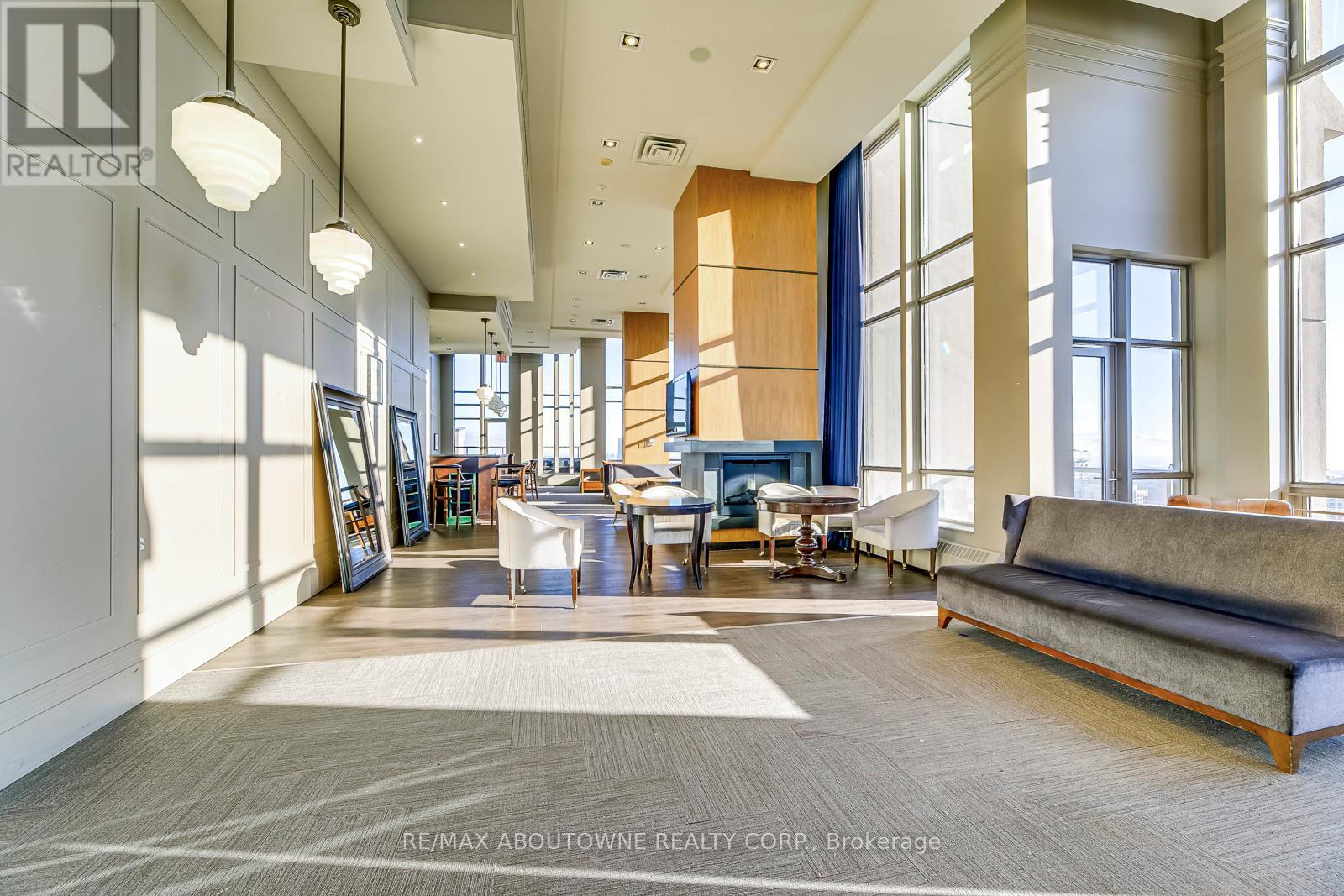2809 - 388 Prince Of Wales Drive Mississauga, Ontario L5B 0A1
$589,900Maintenance, Common Area Maintenance, Heat, Insurance, Parking, Water
$576.18 Monthly
Maintenance, Common Area Maintenance, Heat, Insurance, Parking, Water
$576.18 MonthlyGreat Location! Spacious And Bright Unit. Beautifully Updated 1 Bedroom + Den, 2 Bath Suite With Storage Locker at One Park Tower - a Stunning Art Deco Inspired Building And One Of The Best Daniels Builds In The Square One Area. This immaculate Suite Offers An Excellent Layout With A Spacious Interior and SEPARATE DEN With Door That Could Easily Be a 2nd Bedroom. Numerous Improvements Include: Professionally Painted Throughout (2025), Stylish New Light Fixtures (2025), Upgraded Kitchen (2025), Quartz Countertops, Vinyl Flooring Throughout (2025). Primary Bedroom With Spacious 4pc Ensuite Bath. Enjoy Panoramic East City Views. Purchase Includes One Parking Spot And One Storage Locker! Building Amenities Include An Indoor Pool, Gym, 38th Floor Party Room Lounge Area with Billiards, Outdoor Space and More. Plenty of Underground Visitors Parking For Your Guests. Fabulous City Centre location, next to an outdoor green-space and a dog run. Steps to Square One, Celebration Square/City Hall, Living Arts Centre, YMCA, Cineplex, Starbucks numerous restaurants, MiWay and GO Transit. (id:61852)
Property Details
| MLS® Number | W12194379 |
| Property Type | Single Family |
| Community Name | City Centre |
| CommunityFeatures | Pet Restrictions |
| Features | Carpet Free |
| ParkingSpaceTotal | 1 |
| PoolType | Indoor Pool |
Building
| BathroomTotal | 2 |
| BedroomsAboveGround | 1 |
| BedroomsBelowGround | 1 |
| BedroomsTotal | 2 |
| Amenities | Security/concierge, Exercise Centre, Party Room, Visitor Parking, Recreation Centre, Storage - Locker |
| Appliances | Dishwasher, Dryer, Stove, Washer, Window Coverings, Refrigerator |
| CoolingType | Central Air Conditioning |
| ExteriorFinish | Concrete |
| FlooringType | Laminate, Ceramic |
| HeatingFuel | Natural Gas |
| HeatingType | Forced Air |
| SizeInterior | 700 - 799 Sqft |
| Type | Apartment |
Parking
| Underground | |
| Garage |
Land
| Acreage | No |
Rooms
| Level | Type | Length | Width | Dimensions |
|---|---|---|---|---|
| Ground Level | Living Room | 4.98 m | 3.12 m | 4.98 m x 3.12 m |
| Ground Level | Dining Room | 4.98 m | 3.12 m | 4.98 m x 3.12 m |
| Ground Level | Kitchen | 2.59 m | 2.54 m | 2.59 m x 2.54 m |
| Ground Level | Primary Bedroom | 3.71 m | 3.12 m | 3.71 m x 3.12 m |
| Ground Level | Den | 2.57 m | 2.59 m | 2.57 m x 2.59 m |
Interested?
Contact us for more information
Adam Mao
Salesperson
1235 North Service Rd W #100d
Oakville, Ontario L6M 3G5
Kuei-Jung Chen
Salesperson
1235 North Service Rd W #100d
Oakville, Ontario L6M 3G5
Charles Zhang
Salesperson
1235 North Service Rd W #100d
Oakville, Ontario L6M 3G5












































