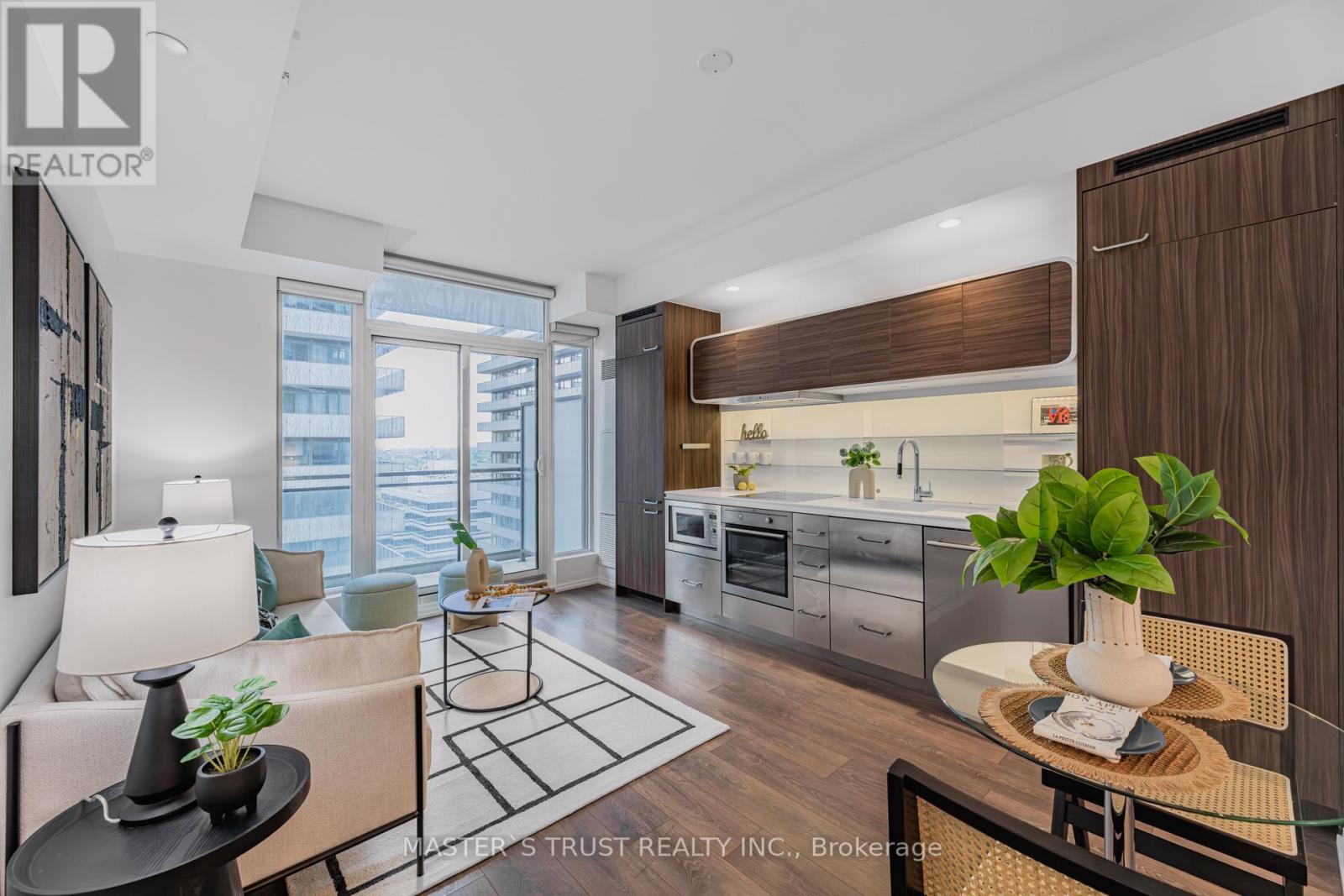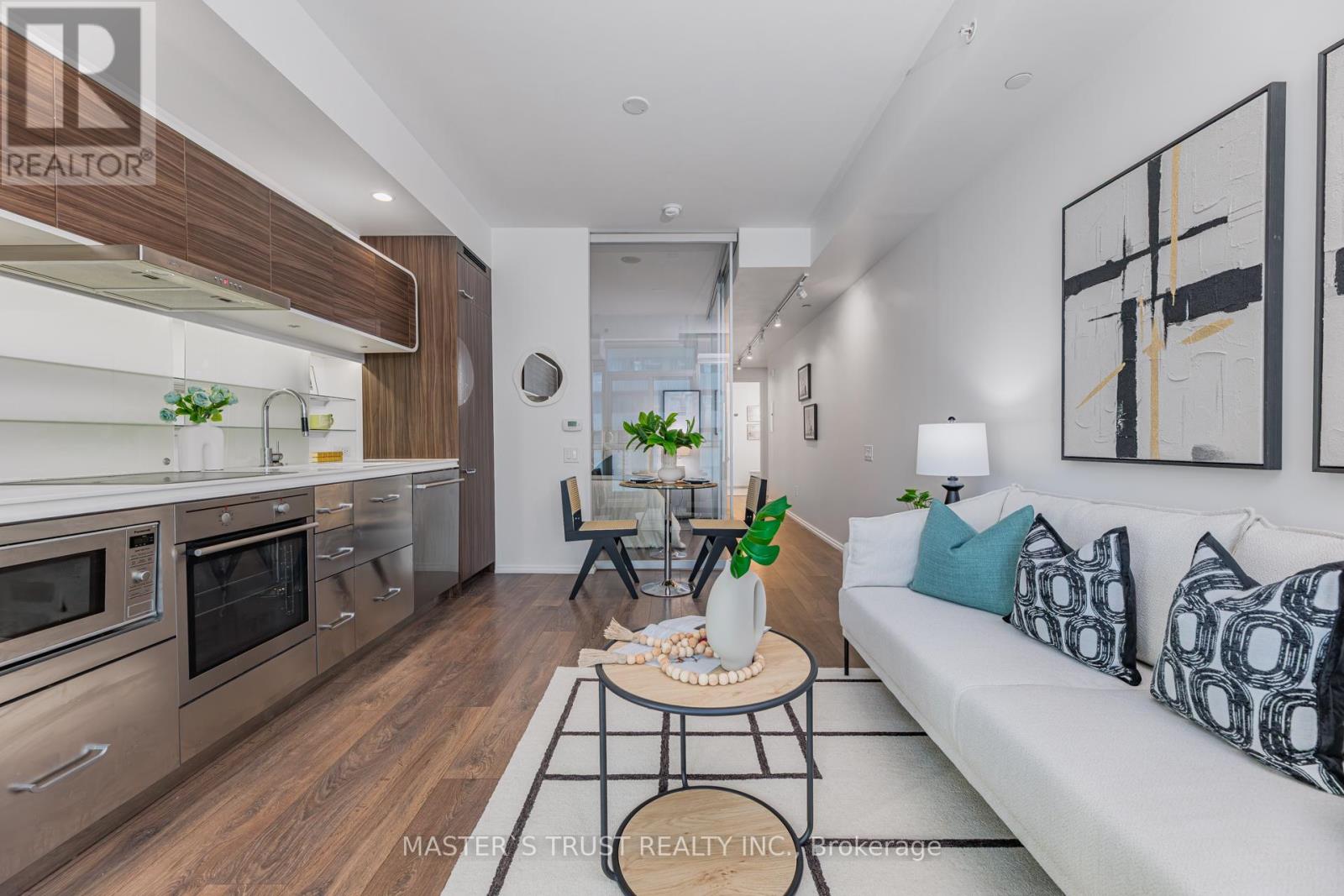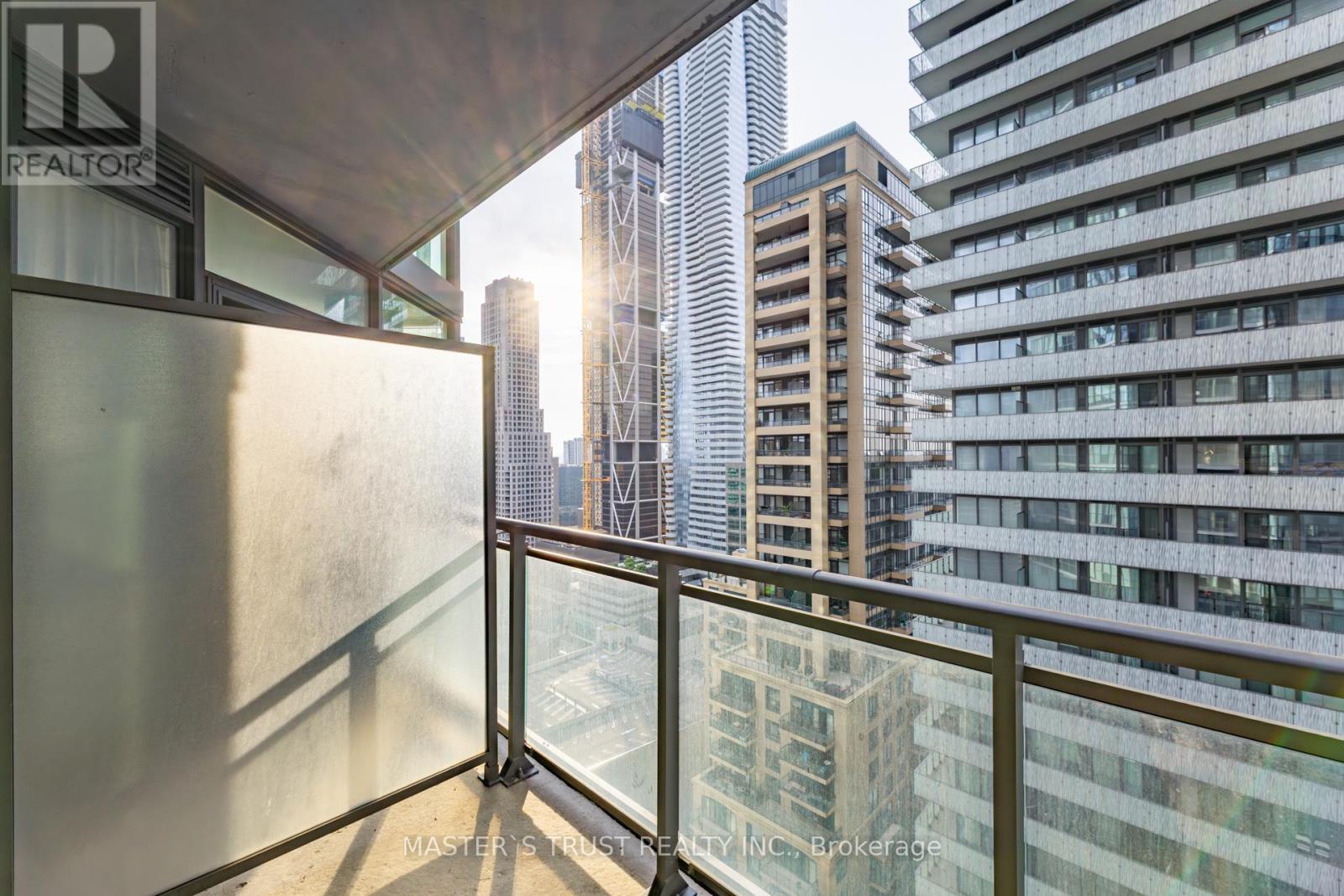2808 - 45 Charles Street E Toronto, Ontario M4Y 0B8
$468,000Maintenance, Heat, Water, Common Area Maintenance, Insurance
$459.09 Monthly
Maintenance, Heat, Water, Common Area Maintenance, Insurance
$459.09 MonthlyGreat Open Concept Layout Unit at Chaz building with spectacular amenities! 9 FT Smooth Ceilings, Floor-to-Ceiling windows,Gourmet Kitchen.Spacious Balcony. Walk to Yorkville, subway, University of Toronto, Ryerson University, Prime Yonge and Bloor Intersection W/All The High End Brand Names shops, first class restaurants and so much more. Don't miss the opportunity to elevate your lifestyle in this prestigious location where luxury meets convenience! **EXTRAS** Fridge, Oven, Cooktop, Microwave, Washer/Dryer. All existing light fixtures. Great opportunity for investors and first-time home buyers. Book your visit today! (id:61852)
Property Details
| MLS® Number | C12211834 |
| Property Type | Single Family |
| Community Name | Church-Yonge Corridor |
| AmenitiesNearBy | Hospital, Park, Public Transit, Schools |
| CommunityFeatures | Pet Restrictions |
| Features | Balcony |
Building
| BathroomTotal | 1 |
| BedroomsAboveGround | 1 |
| BedroomsTotal | 1 |
| Amenities | Security/concierge, Exercise Centre, Recreation Centre, Party Room, Storage - Locker |
| Appliances | Dishwasher, Dryer, Freezer, Microwave, Stove, Washer, Window Coverings, Refrigerator |
| CoolingType | Central Air Conditioning |
| ExteriorFinish | Concrete |
| FlooringType | Laminate |
| HeatingFuel | Natural Gas |
| HeatingType | Forced Air |
| SizeInterior | 500 - 599 Sqft |
| Type | Apartment |
Parking
| Underground | |
| No Garage |
Land
| Acreage | No |
| LandAmenities | Hospital, Park, Public Transit, Schools |
Rooms
| Level | Type | Length | Width | Dimensions |
|---|---|---|---|---|
| Flat | Living Room | 4.52 m | 3.66 m | 4.52 m x 3.66 m |
| Flat | Dining Room | 4.52 m | 3.66 m | 4.52 m x 3.66 m |
| Flat | Kitchen | 4.52 m | 3.66 m | 4.52 m x 3.66 m |
| Flat | Primary Bedroom | 3.07 m | 2.8 m | 3.07 m x 2.8 m |
Interested?
Contact us for more information
Meena Wen
Salesperson
3190 Steeles Ave East #120
Markham, Ontario L3R 1G9




































