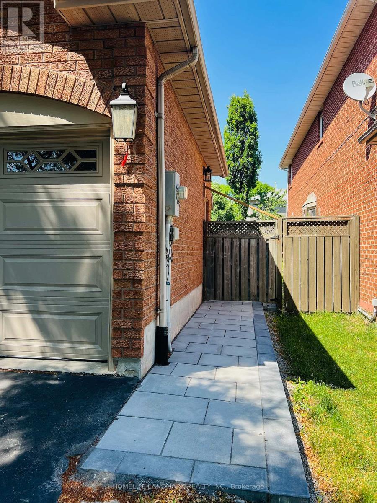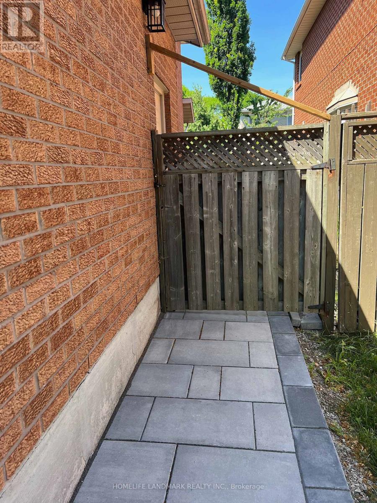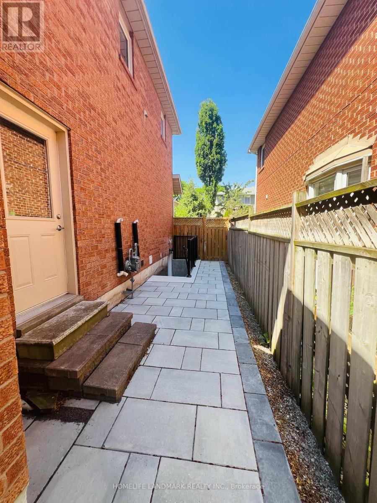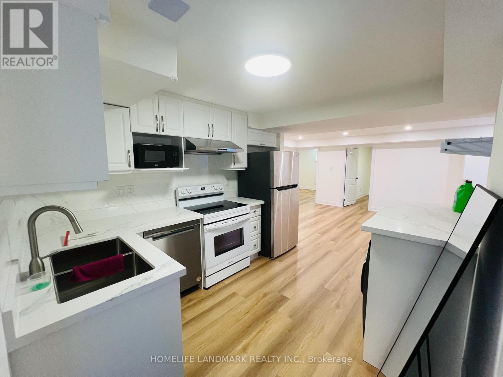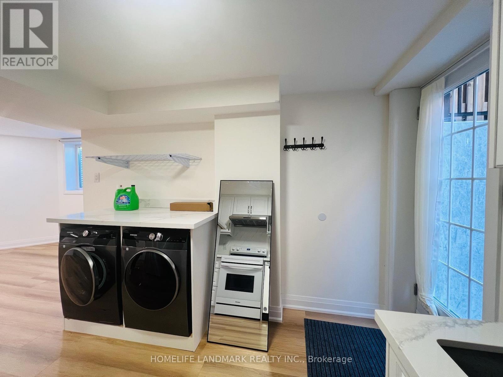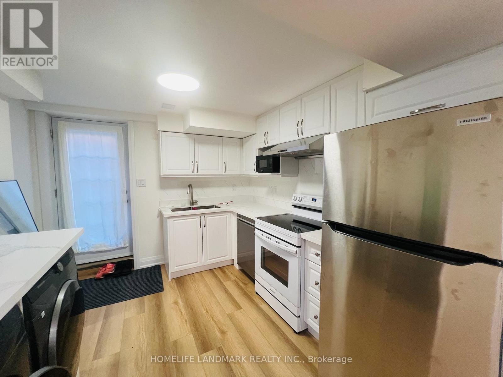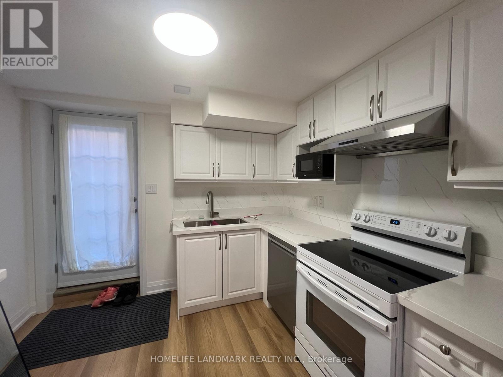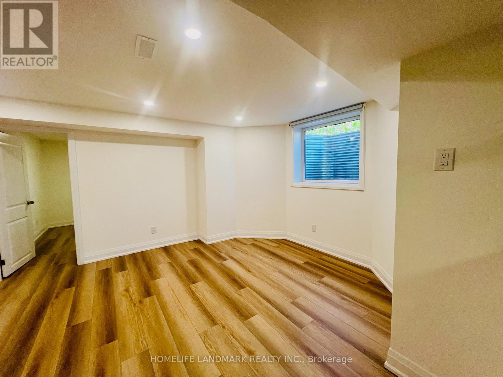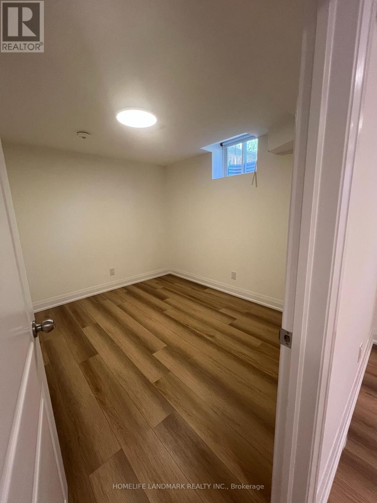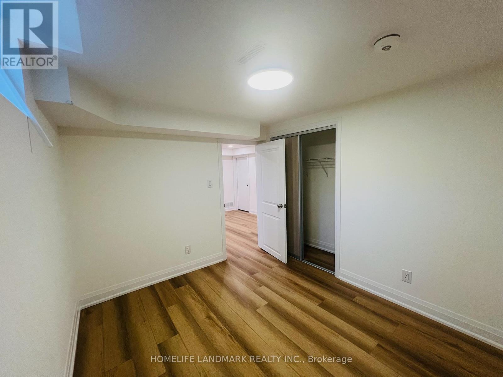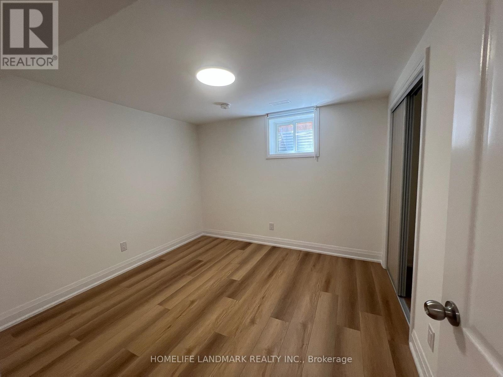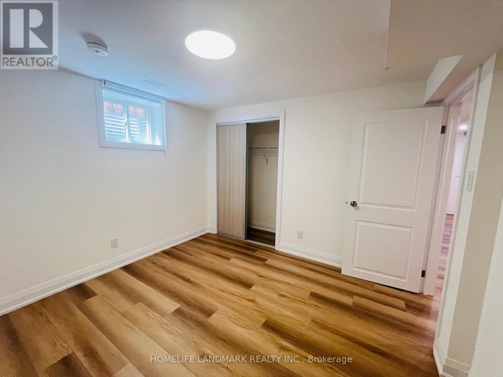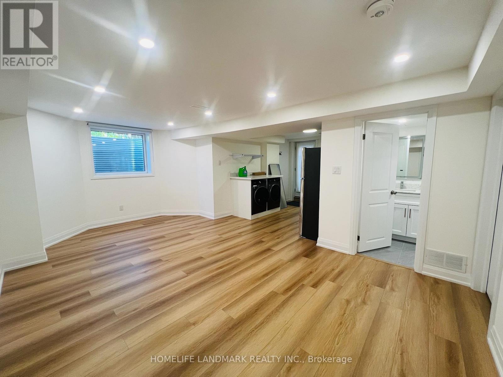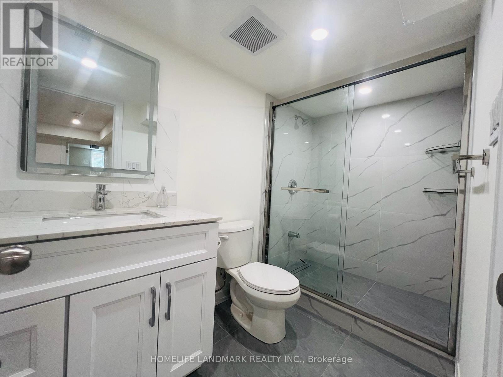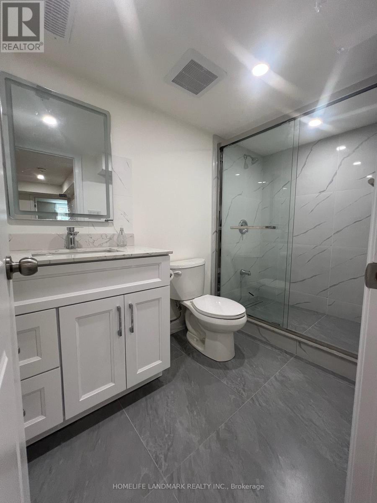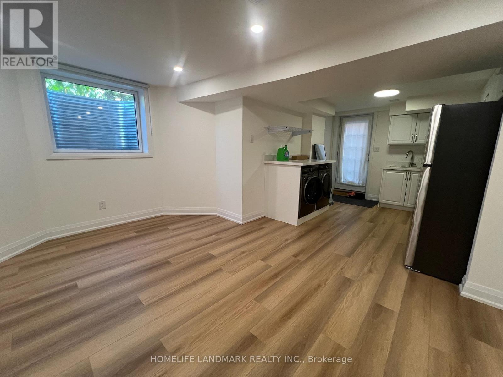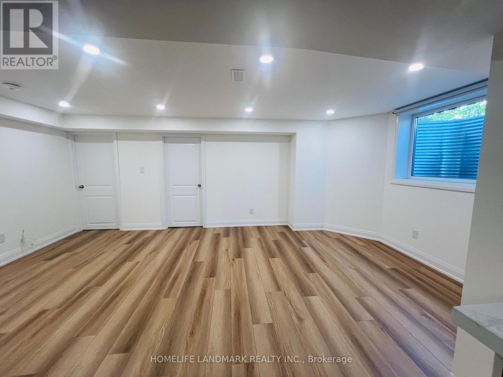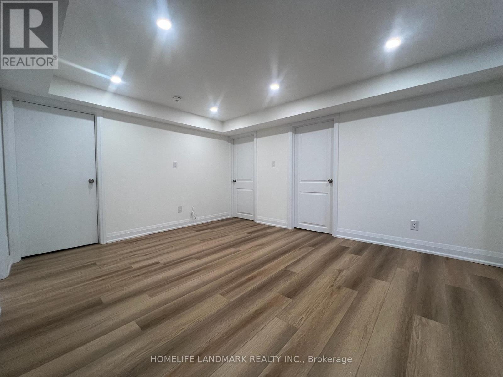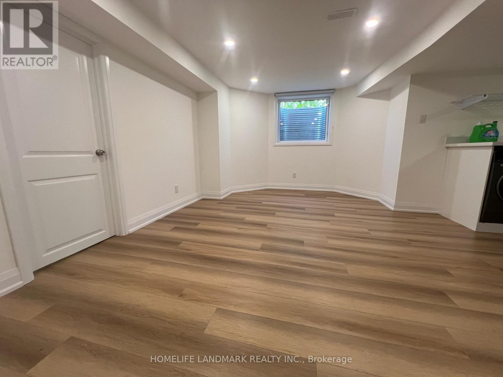2807 Guilford Crescent Oakville, Ontario L6J 6Z4
$2,100 Monthly
Welcome To This Brand New Professionally Renovated Legal Basement Apartment In The Family-Friendly Community Of Clearview. This Clearview Neighbourhood Consistently Ranks Among The Highest School Rankings Within Oakville & Is Filled With GreenSpaces/Parks Making it A Sought After Community To Call Home. Enter Via A Separate Private Entrance With 2 Generous Bedrooms, A Separate Laundry, Open Concept Kitchen/Living/Dining Area. There Is Laminate Flooring & Plenty of Lights Throughout. Kitchen Is Fitted With Brand New Stainless Steel Appliances & There Is Generous Storage Throughout. The Suite Comes With A Full Washroom & One Car Parking Available On The Driveway. Tenant pays 30% Of The Utilities. Conveniently Close To Major Highways 403 & QEW, Nearby Schools, Parks Public Transit, Retail Stores, Grocery store, Tennis court and Other Essential Amenities. (id:61852)
Property Details
| MLS® Number | W12309579 |
| Property Type | Single Family |
| Community Name | 1004 - CV Clearview |
| Features | Carpet Free |
| ParkingSpaceTotal | 1 |
Building
| BathroomTotal | 1 |
| BedroomsAboveGround | 2 |
| BedroomsTotal | 2 |
| BasementFeatures | Apartment In Basement |
| BasementType | N/a |
| CoolingType | Central Air Conditioning |
| ExteriorFinish | Brick |
| FireplacePresent | Yes |
| FoundationType | Concrete |
| HeatingFuel | Natural Gas |
| HeatingType | Forced Air |
| StoriesTotal | 2 |
| SizeInterior | 2000 - 2500 Sqft |
| Type | Other |
| UtilityWater | Municipal Water |
Parking
| Attached Garage | |
| No Garage |
Land
| Acreage | No |
| Sewer | Sanitary Sewer |
| SizeIrregular | . |
| SizeTotalText | . |
Rooms
| Level | Type | Length | Width | Dimensions |
|---|---|---|---|---|
| Basement | Bedroom | 3.1 m | 3.2 m | 3.1 m x 3.2 m |
| Basement | Bedroom 2 | 3.2 m | 2.7 m | 3.2 m x 2.7 m |
| Basement | Kitchen | 3.5 m | 3 m | 3.5 m x 3 m |
| Basement | Living Room | 5 m | 3.5 m | 5 m x 3.5 m |
Interested?
Contact us for more information
Rosie Han
Salesperson
7240 Woodbine Ave Unit 103
Markham, Ontario L3R 1A4
