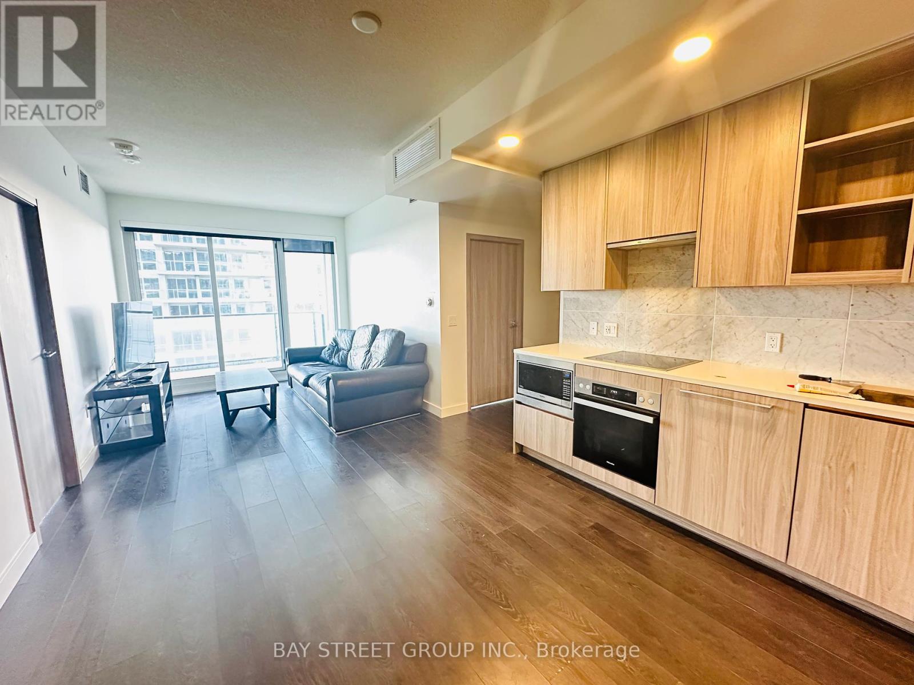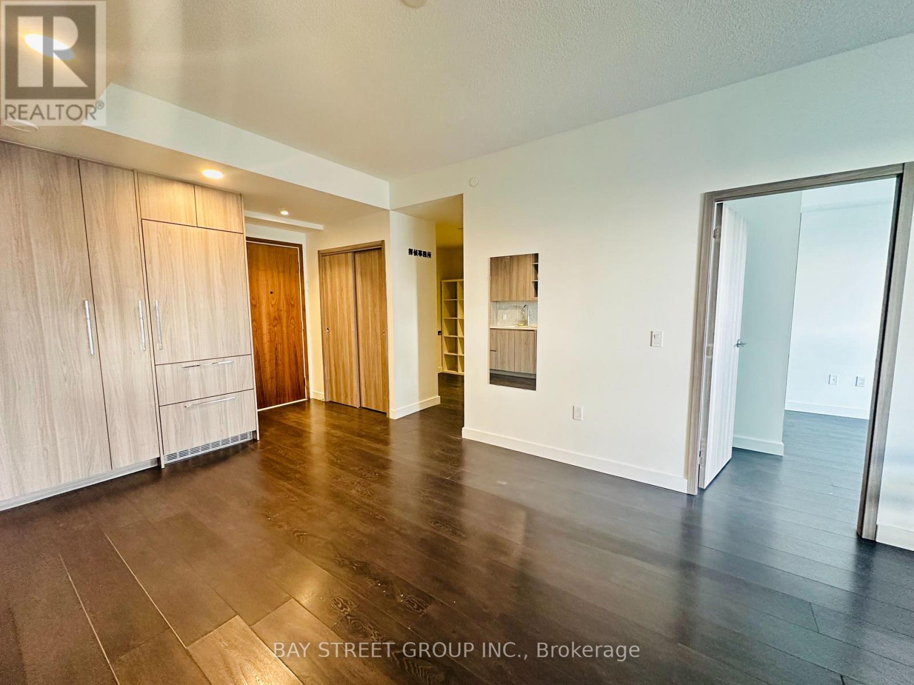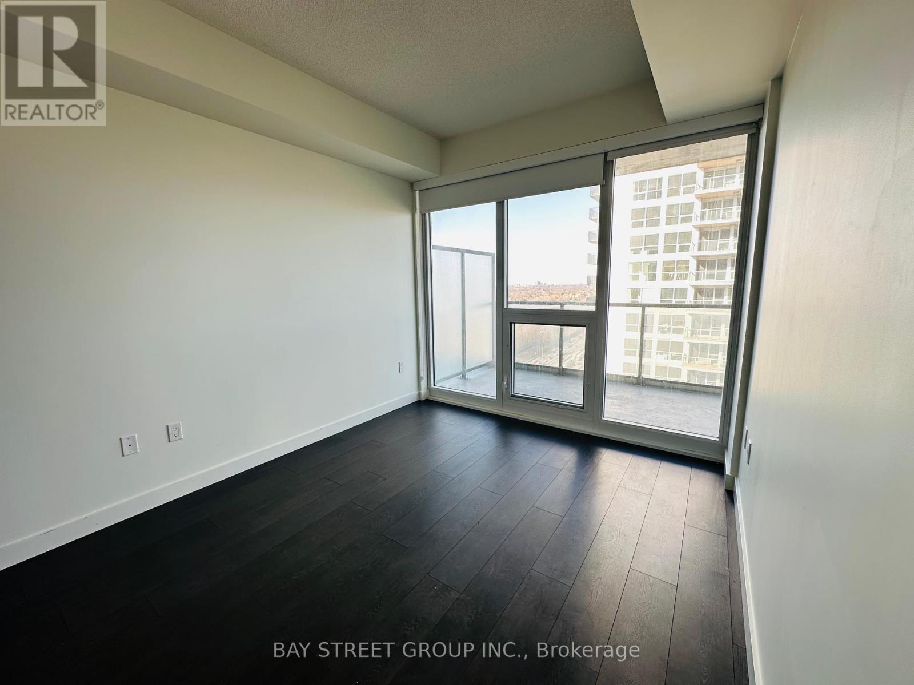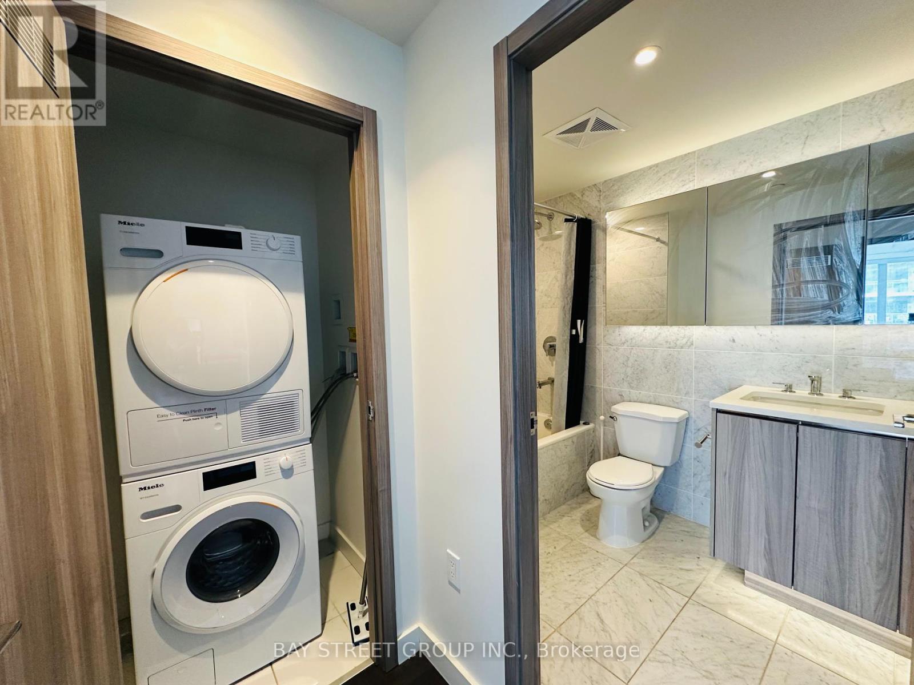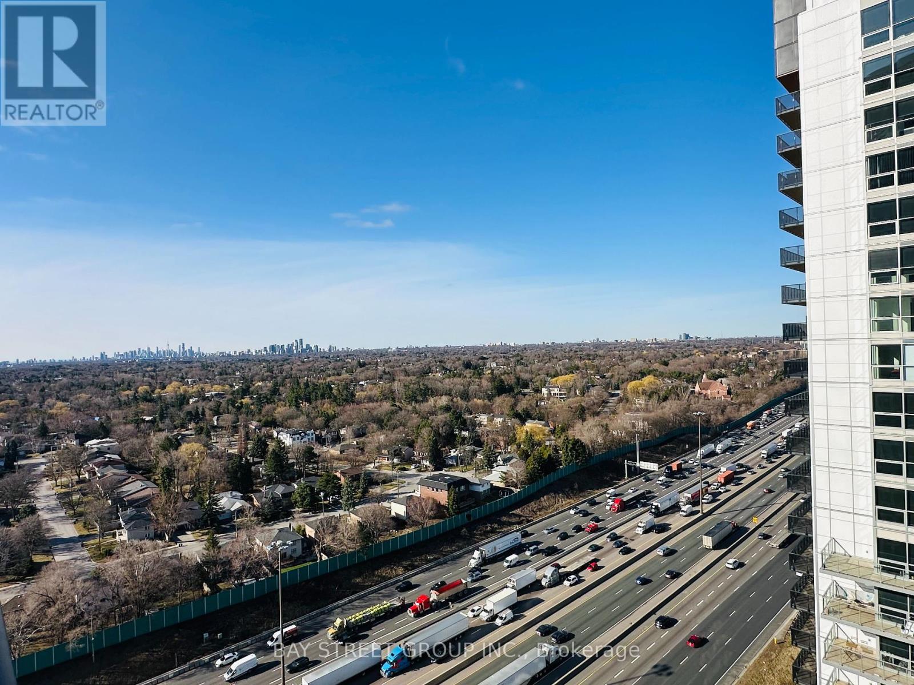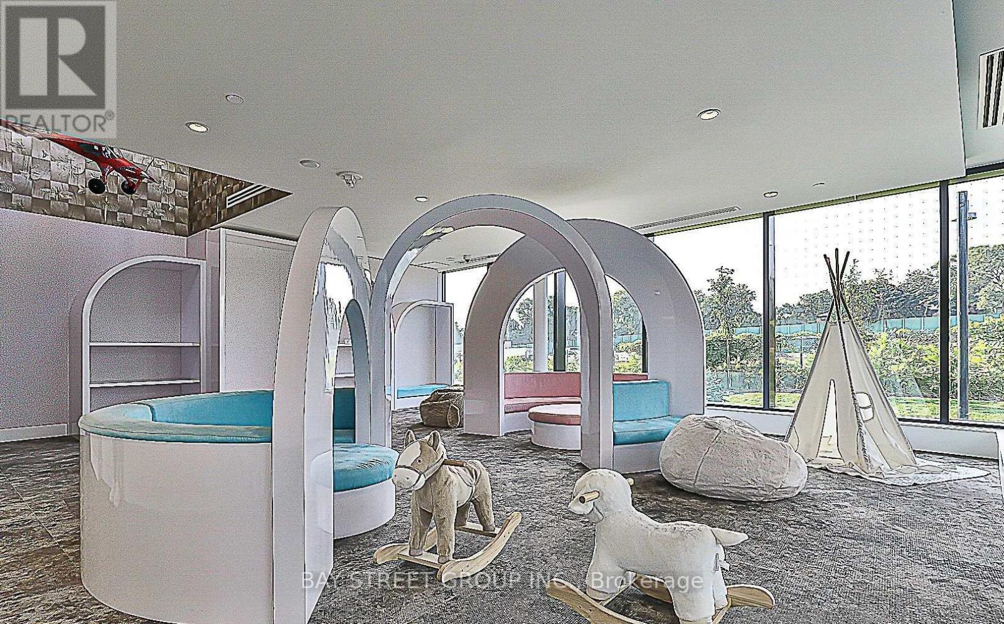2806 - 85 Mcmahon Drive Toronto, Ontario M2K 0H1
$3,500 Monthly
Would You Like To Live This Luxury Seasons Condos By Concord in North York! This stunning Wast-facing unit features 850 sqft of elegantly designed interior space, complemented by a spacious 138 sqft balcony. Functional layout with 2 Bedroom plus 1 Decent Size Den(Can be used as a bedroom or office), 2 Bathroom. Bright and airy with 9 ft ceilings and floor-to-ceiling windows, the condo boasts a sleek, open-concept kitchen with quartz countertops and top-of-the-line Miele appliances. The elegant bathroom includes designer cabinetry, quartz countertops, and an undermount sink, while the luxurious bedroom is complete with built-in custom closets and stylish roller blinds. Located steps from Bessarion TTC subway station, this prime location offers unmatched convenience with easy access to an 8-acre park, shopping centers, and diverse dining options. Live in style and comfort in one of North York's most sought-after addresses. Enjoy the 80,000 sf Mega Club World Class Amenities - Basketball, Volleyball, Tennis, Bowling, Putting Green, Indoor Pool, BBQ, Billiards, Tea Garden, Piano Lounge, Dance Studio, Kids Area, Hot Spa & Sauna, Auto Car Wash, Yoga, & More ... (id:61852)
Property Details
| MLS® Number | C12118970 |
| Property Type | Single Family |
| Neigbourhood | Bayview Village |
| Community Name | Bayview Village |
| CommunityFeatures | Pet Restrictions |
| Features | Balcony, Carpet Free |
| ParkingSpaceTotal | 1 |
Building
| BathroomTotal | 2 |
| BedroomsAboveGround | 2 |
| BedroomsBelowGround | 1 |
| BedroomsTotal | 3 |
| Age | 0 To 5 Years |
| Amenities | Security/concierge, Exercise Centre, Party Room, Visitor Parking, Storage - Locker |
| Appliances | Cooktop, Dishwasher, Dryer, Microwave, Oven, Hood Fan, Washer, Refrigerator |
| CoolingType | Central Air Conditioning |
| ExteriorFinish | Concrete |
| FlooringType | Laminate |
| HeatingFuel | Natural Gas |
| HeatingType | Forced Air |
| SizeInterior | 800 - 899 Sqft |
| Type | Apartment |
Parking
| Underground | |
| Garage |
Land
| Acreage | No |
Rooms
| Level | Type | Length | Width | Dimensions |
|---|---|---|---|---|
| Ground Level | Living Room | 3.03 m | 3.02 m | 3.03 m x 3.02 m |
| Ground Level | Dining Room | 4.11 m | 3.67 m | 4.11 m x 3.67 m |
| Ground Level | Kitchen | 4.11 m | 3.67 m | 4.11 m x 3.67 m |
| Ground Level | Primary Bedroom | 3.41 m | 2.95 m | 3.41 m x 2.95 m |
| Ground Level | Bedroom 2 | 3 m | 2.84 m | 3 m x 2.84 m |
| Ground Level | Den | 2.37 m | 2.22 m | 2.37 m x 2.22 m |
Interested?
Contact us for more information
Lily Lee
Broker
8300 Woodbine Ave Ste 500
Markham, Ontario L3R 9Y7




