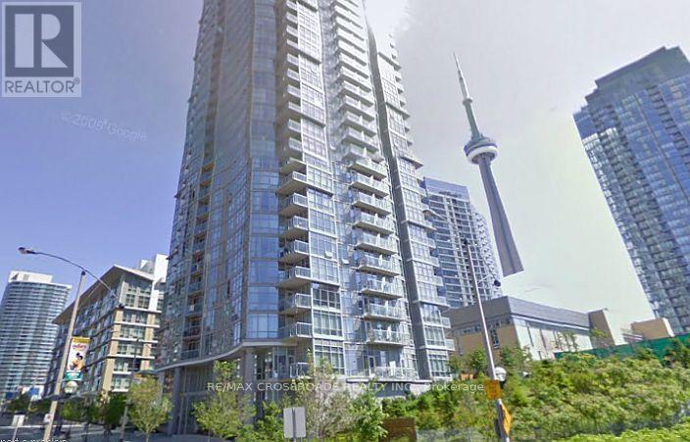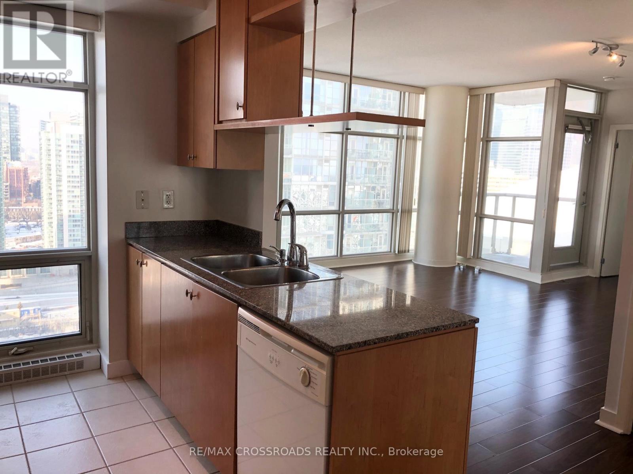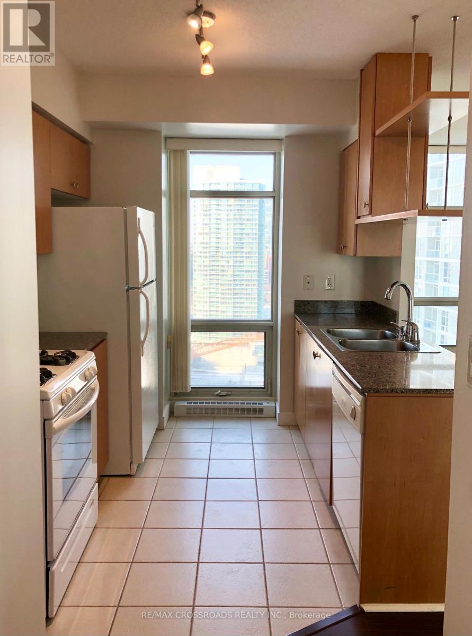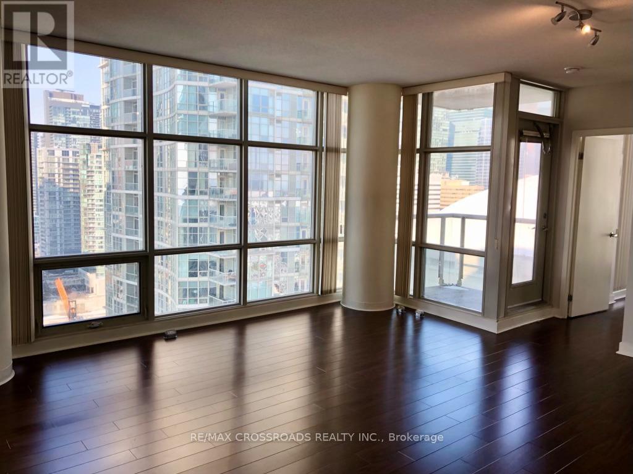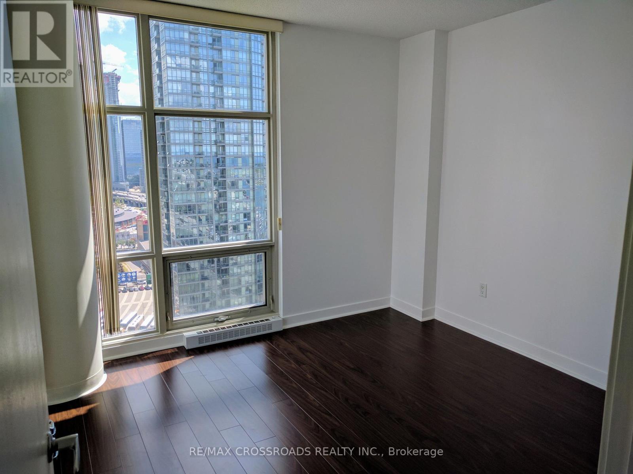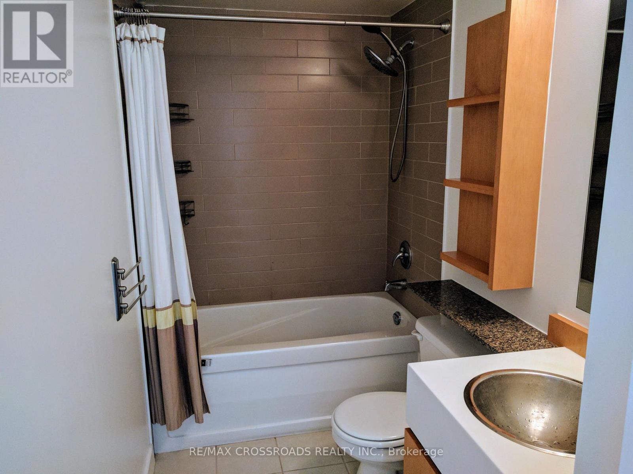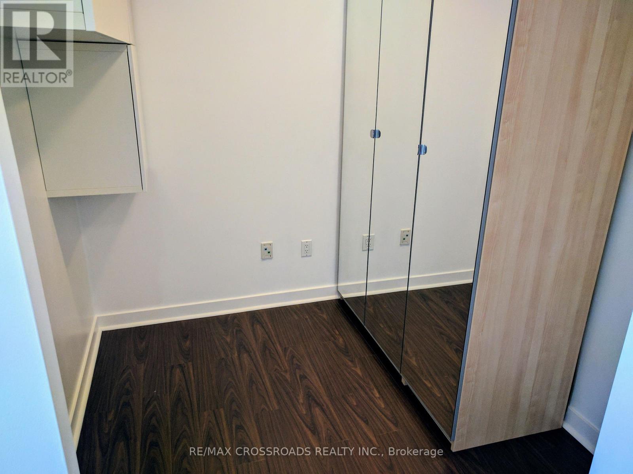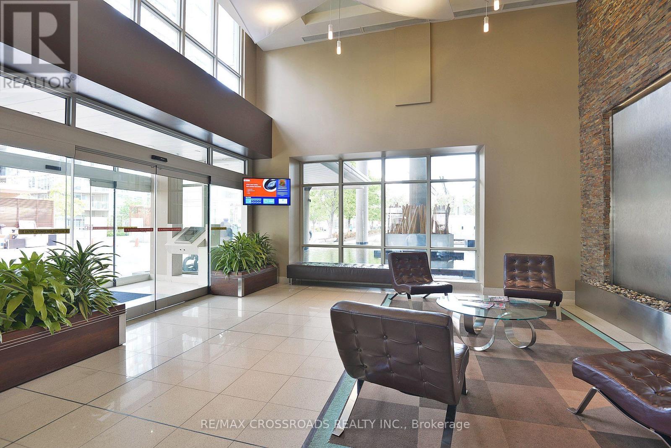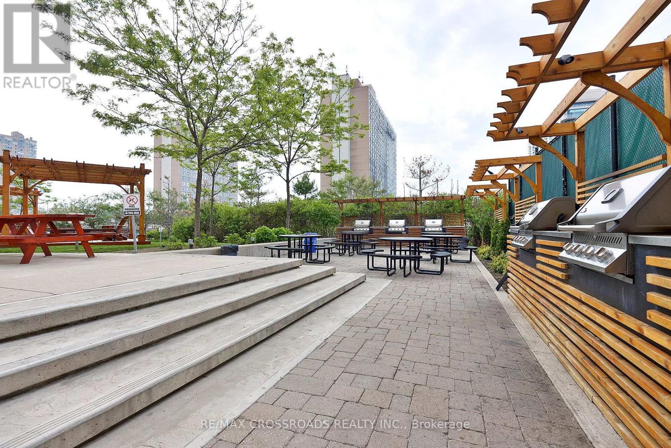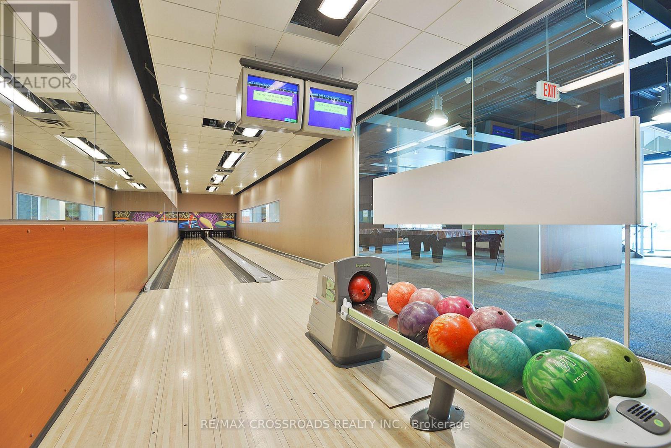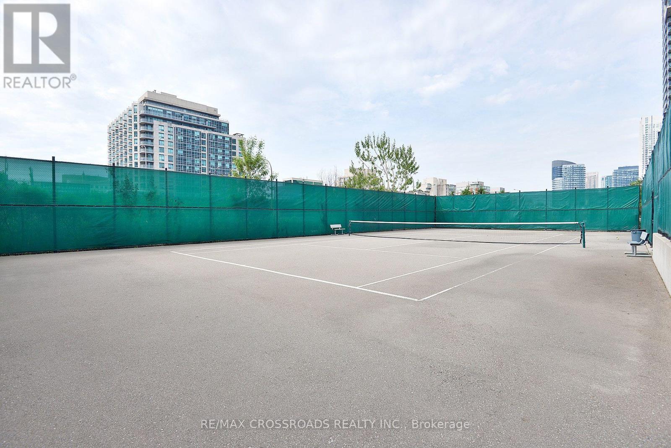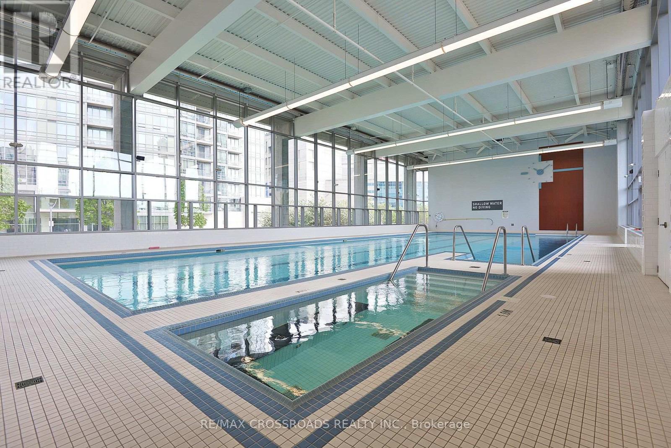2806 - 35 Mariner Terrace Toronto, Ontario M5V 3V9
2 Bedroom
1 Bathroom
700 - 799 sqft
Central Air Conditioning
Forced Air
$2,900 Monthly
*Designer 1 Bedroom + Den Corner Unit At Harbour View Estates In Concord Cityplace *Open Concept Layout *Laminate Flooring Throughout *Bright And Sunny North/East View Of The Rogers Centre & The Lake *30,000 Sqft Super Club Amenities Include: Gym, Party Room, 24/7 Concierge, Indoor Pool, Games Room, Outdoor Bbq Area, Bowling Alley, Basketball Court, Tennis Court * Located Close To Gardiener Expressway, Ttc, Rogers Centre, Acc, Restaurants, Sobeys. (id:61852)
Property Details
| MLS® Number | C12483578 |
| Property Type | Single Family |
| Community Name | Waterfront Communities C1 |
| CommunityFeatures | Pets Not Allowed |
| Features | Balcony, Carpet Free, In Suite Laundry |
| ParkingSpaceTotal | 1 |
Building
| BathroomTotal | 1 |
| BedroomsAboveGround | 1 |
| BedroomsBelowGround | 1 |
| BedroomsTotal | 2 |
| Amenities | Storage - Locker |
| BasementType | None |
| CoolingType | Central Air Conditioning |
| ExteriorFinish | Concrete |
| FlooringType | Laminate, Ceramic |
| HeatingFuel | Natural Gas |
| HeatingType | Forced Air |
| SizeInterior | 700 - 799 Sqft |
| Type | Apartment |
Parking
| Underground | |
| Garage |
Land
| Acreage | No |
Rooms
| Level | Type | Length | Width | Dimensions |
|---|---|---|---|---|
| Flat | Living Room | 5.46 m | 4.64 m | 5.46 m x 4.64 m |
| Flat | Dining Room | 5.46 m | 4.64 m | 5.46 m x 4.64 m |
| Flat | Kitchen | 2.72 m | 2.5 m | 2.72 m x 2.5 m |
| Flat | Primary Bedroom | 3.35 m | 3.55 m | 3.35 m x 3.55 m |
| Flat | Den | 2.12 m | 2.06 m | 2.12 m x 2.06 m |
Interested?
Contact us for more information
Kenny Auyoung
Broker
RE/MAX Crossroads Realty Inc.
208 - 8901 Woodbine Ave
Markham, Ontario L3R 9Y4
208 - 8901 Woodbine Ave
Markham, Ontario L3R 9Y4
