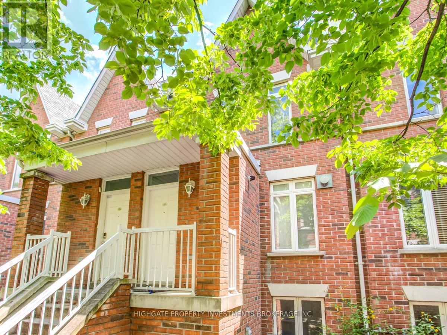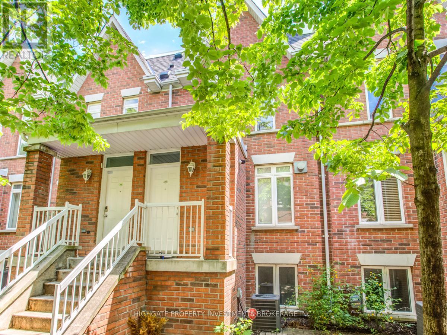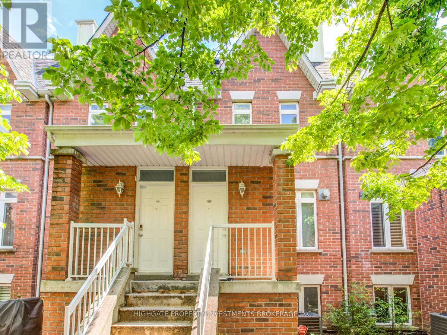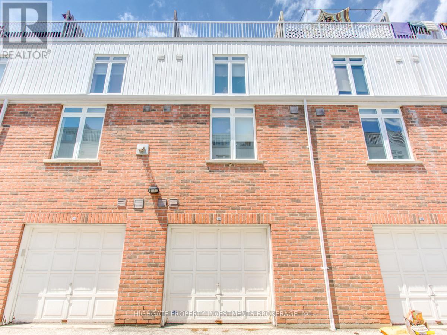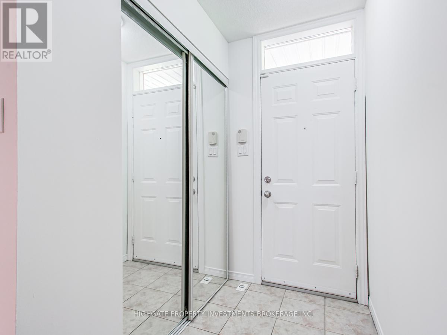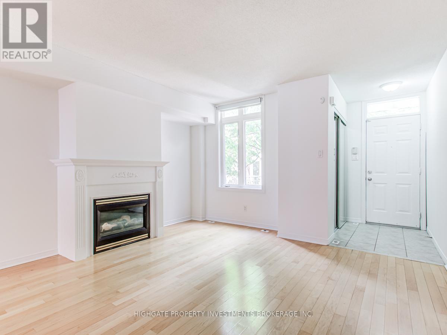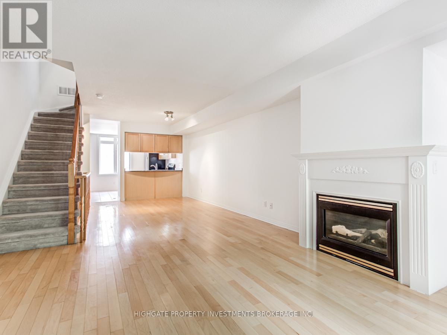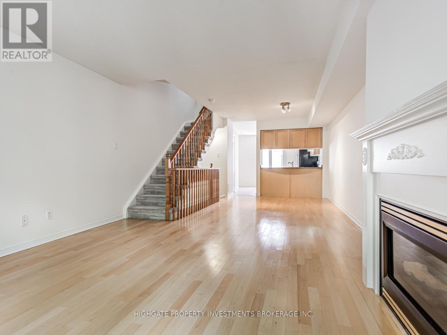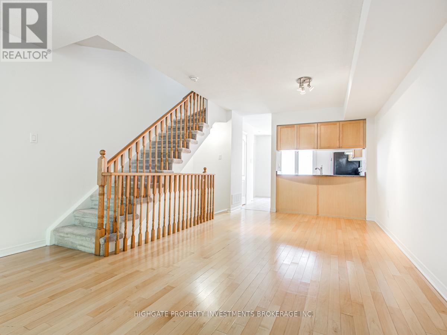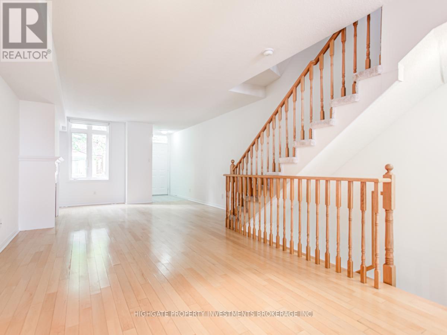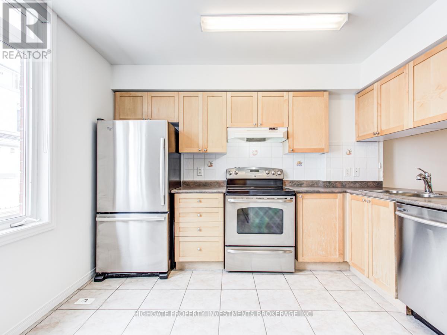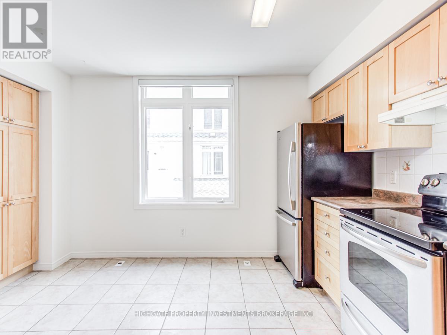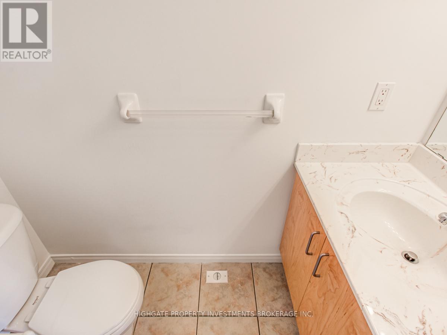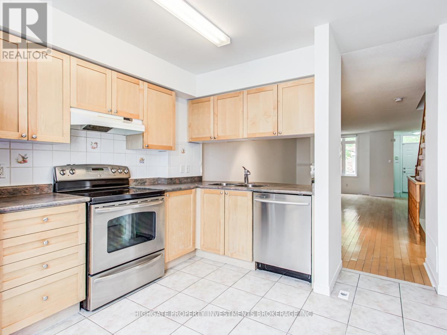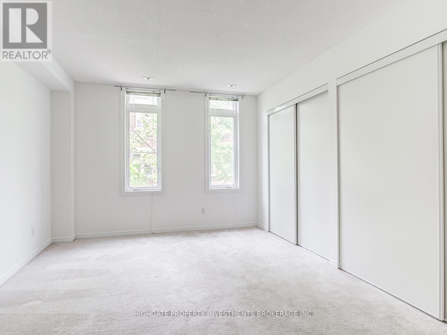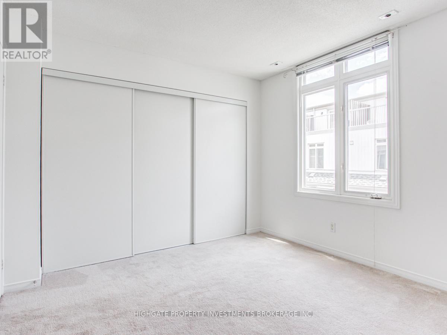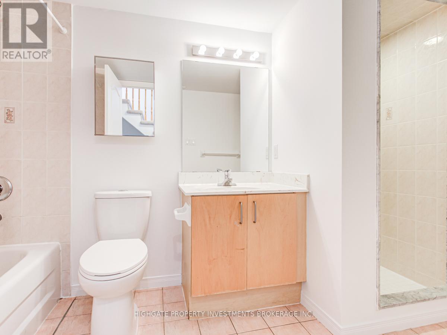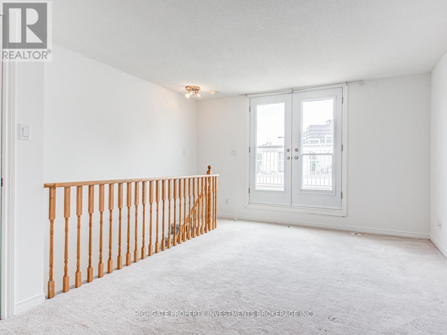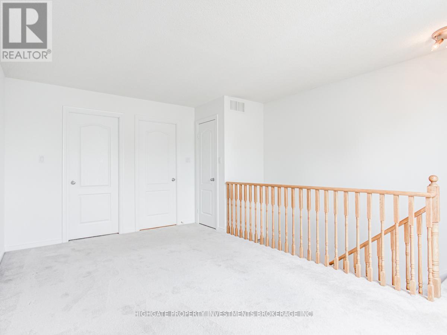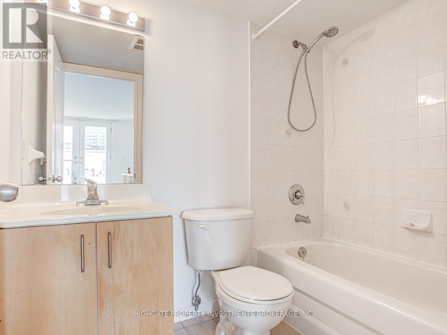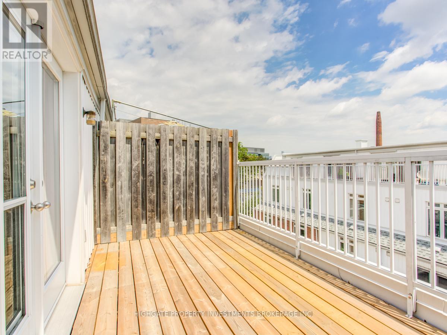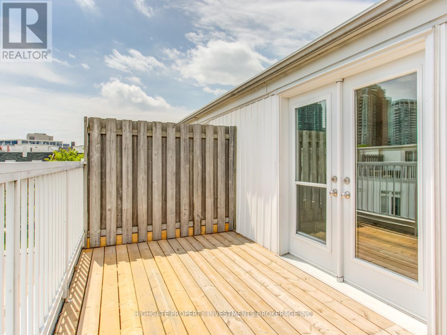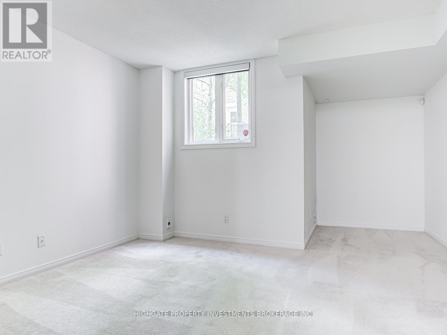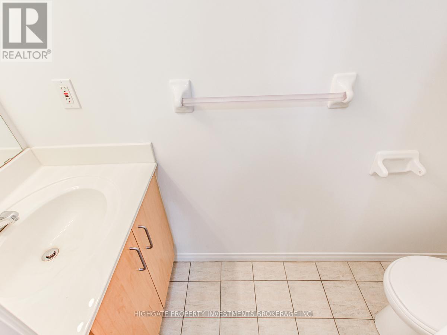2805 - 12 Sudbury Street Toronto, Ontario M6J 3W7
3 Bedroom
4 Bathroom
1800 - 1999 sqft
Central Air Conditioning
Forced Air
$4,000 Monthly
Absolutely Beautiful King West Village 3 + 1 Bed 4 Bath Townhome Avail for rent Dec 2. Newer Floors Through-Out. Located In One Of The Best Downtown Areas On The Quite Sudbury Street Just West Of Trinity Bell Woods Park. This Property Features A Gorgeous Skyline View From The Master Bedroom Terrace, An Upgraded Modern Kitchen, Large Basement Family Room Can Be Enjoyed As Another Bedroom, Private 1 Car Garage With Direct Access Into The Basement. (id:61852)
Property Details
| MLS® Number | C12479441 |
| Property Type | Single Family |
| Neigbourhood | Little Portugal |
| Community Name | Niagara |
| CommunityFeatures | Pets Not Allowed |
| ParkingSpaceTotal | 1 |
Building
| BathroomTotal | 4 |
| BedroomsAboveGround | 3 |
| BedroomsTotal | 3 |
| Appliances | Dishwasher, Dryer, Stove, Washer, Refrigerator |
| BasementType | None |
| CoolingType | Central Air Conditioning |
| ExteriorFinish | Brick |
| FlooringType | Hardwood, Ceramic, Carpeted |
| HeatingFuel | Natural Gas |
| HeatingType | Forced Air |
| StoriesTotal | 2 |
| SizeInterior | 1800 - 1999 Sqft |
| Type | Row / Townhouse |
Parking
| Underground | |
| Garage |
Land
| Acreage | No |
Rooms
| Level | Type | Length | Width | Dimensions |
|---|---|---|---|---|
| Second Level | Bedroom 2 | 4.05 m | 3.23 m | 4.05 m x 3.23 m |
| Second Level | Bedroom 3 | 3.96 m | 3.84 m | 3.96 m x 3.84 m |
| Third Level | Primary Bedroom | 6.09 m | 3.65 m | 6.09 m x 3.65 m |
| Basement | Family Room | 4.72 m | 4.11 m | 4.72 m x 4.11 m |
| Main Level | Living Room | 8.22 m | 3.04 m | 8.22 m x 3.04 m |
| Main Level | Dining Room | 8.22 m | 3.04 m | 8.22 m x 3.04 m |
| Main Level | Kitchen | 3.96 m | 3.04 m | 3.96 m x 3.04 m |
https://www.realtor.ca/real-estate/29026771/2805-12-sudbury-street-toronto-niagara-niagara
Interested?
Contact us for more information
Justin Maloney
Broker
Highgate Property Investments Brokerage Inc.
51 Jevlan Drive Unit 6a
Vaughan, Ontario L4L 8C2
51 Jevlan Drive Unit 6a
Vaughan, Ontario L4L 8C2
