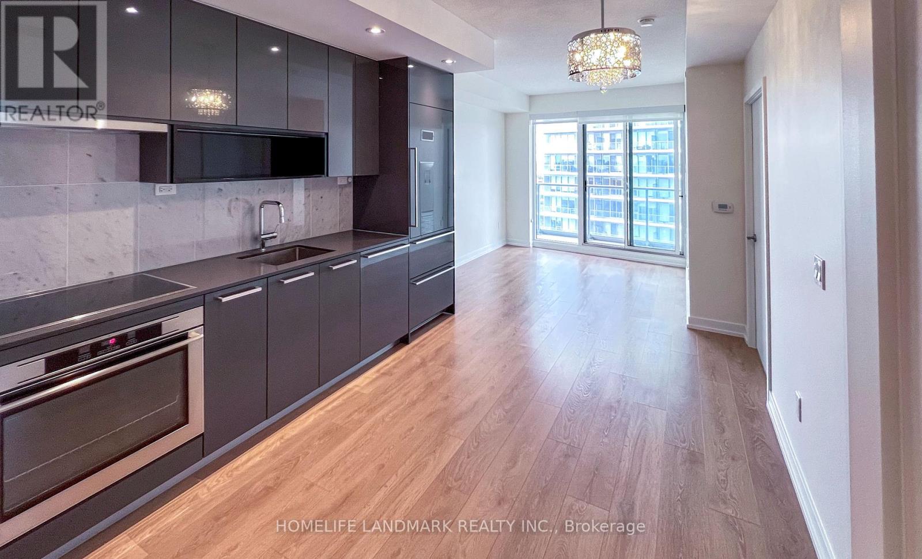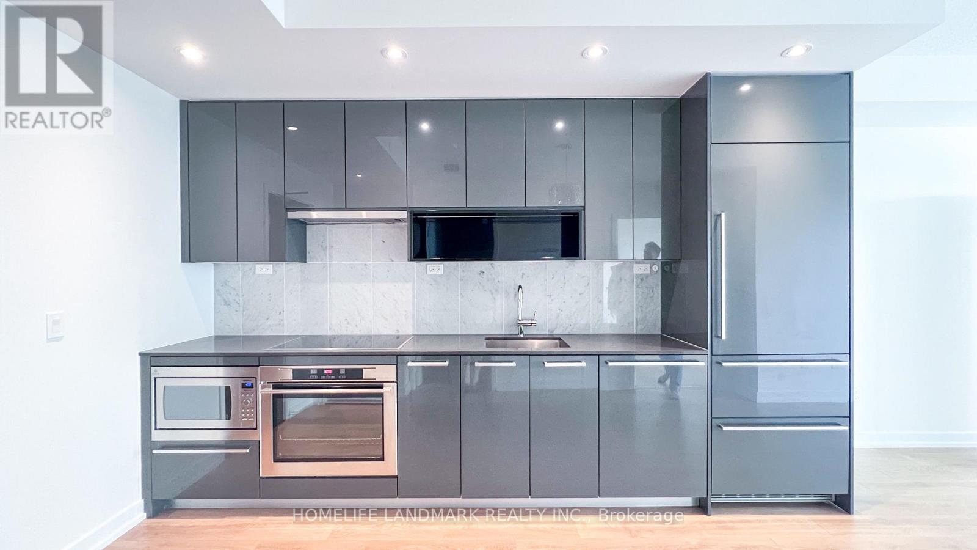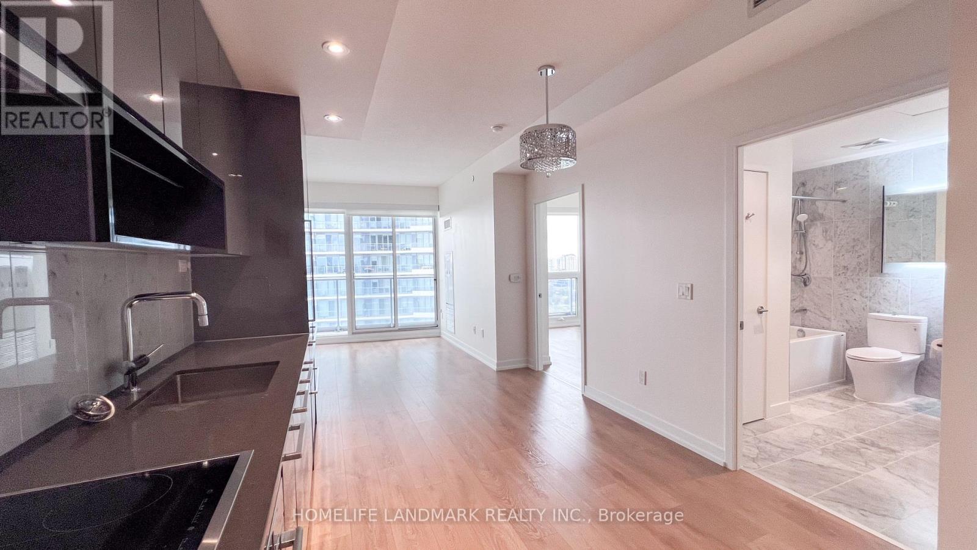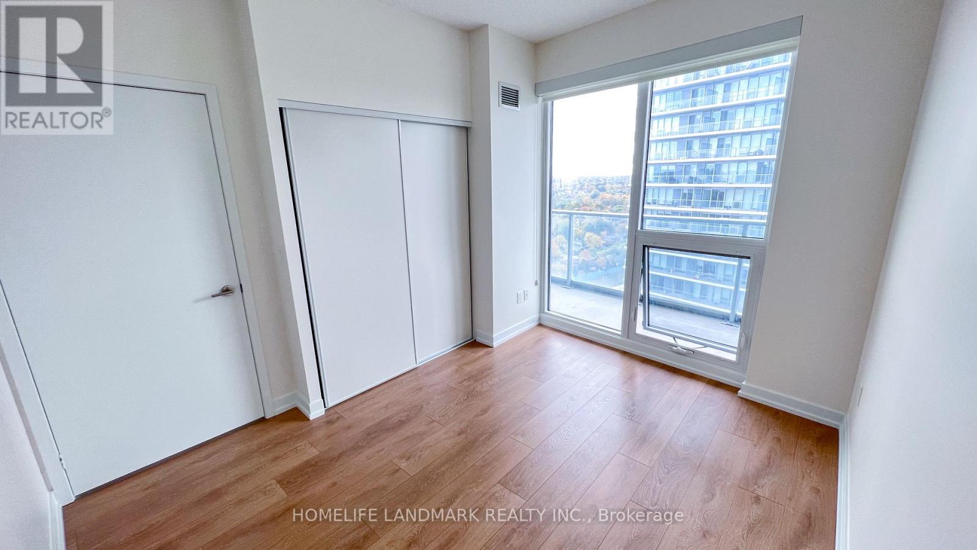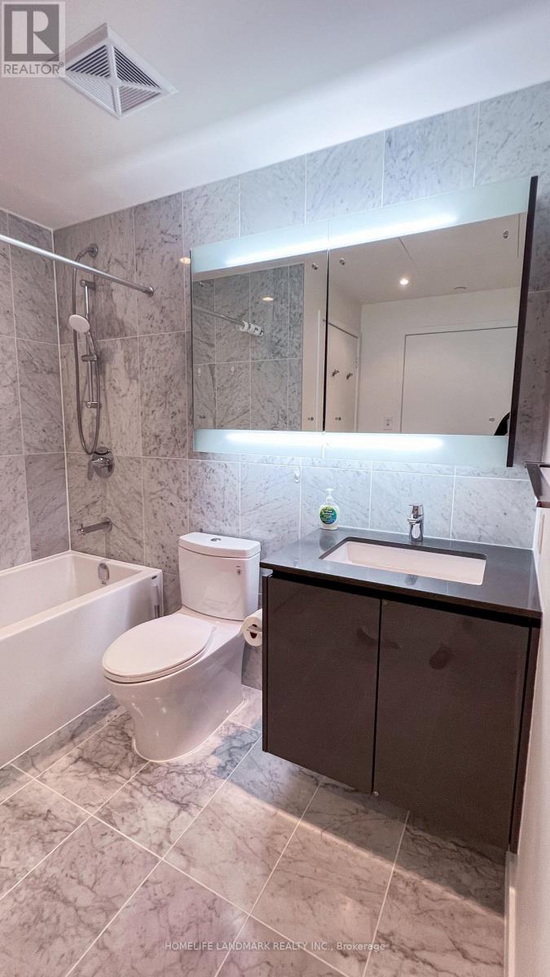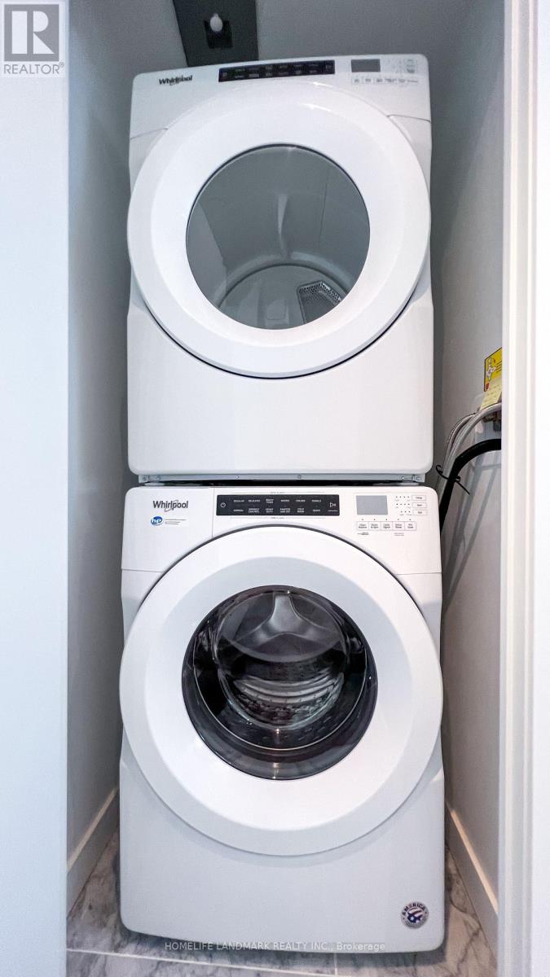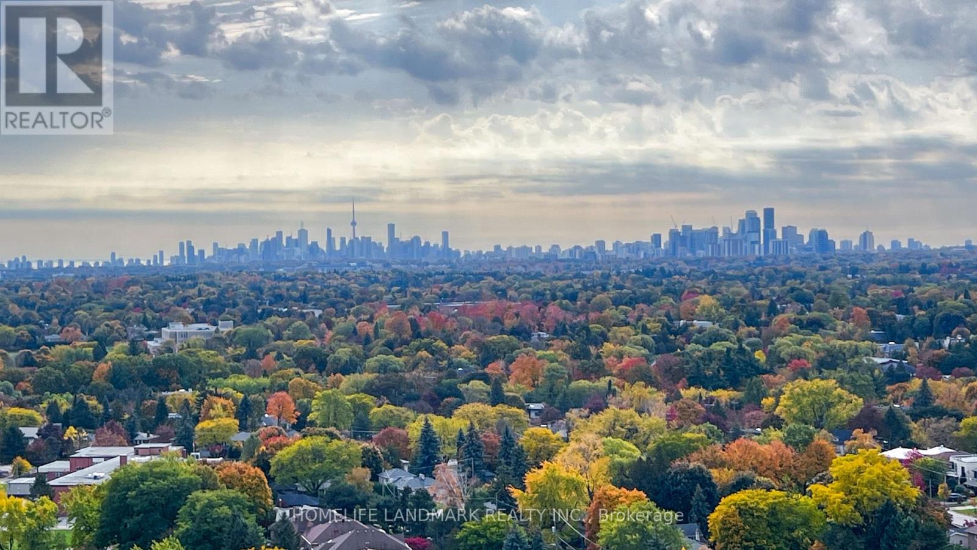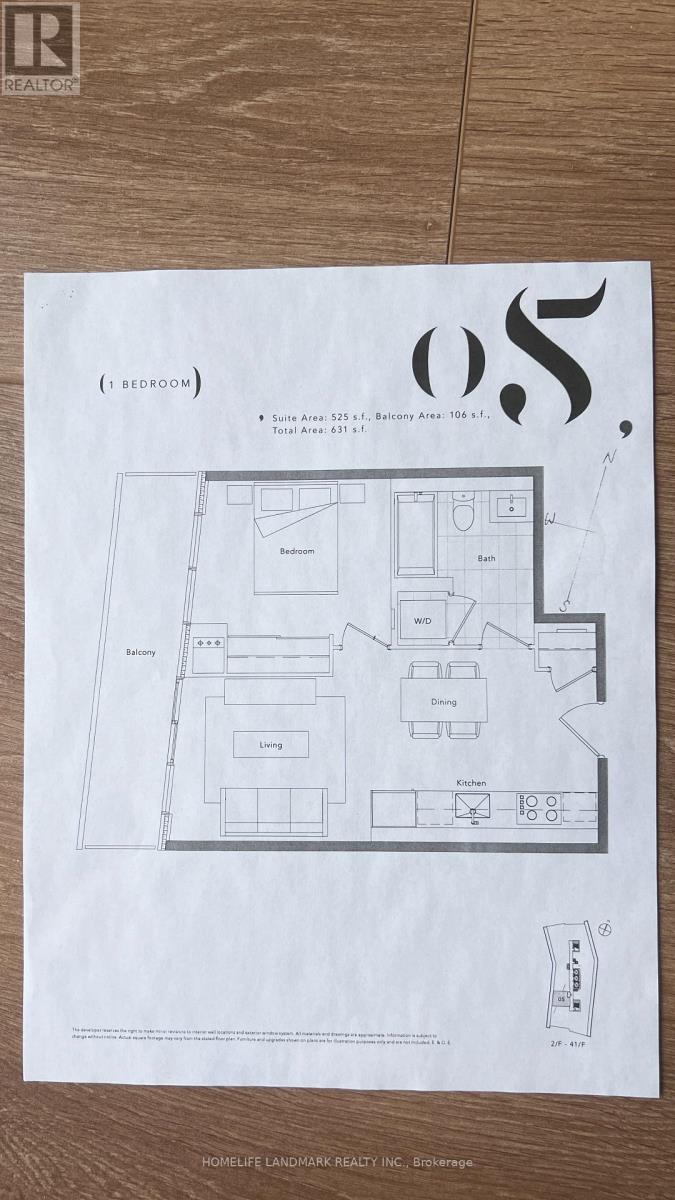2805 - 117 Mcmahon Drive Toronto, Ontario M2K 0E4
$2,400 Monthly
Located in the heart of prestigious Bayview Village, this high-floor, functional 1-bedroom suite offers the convenience of nearby Highway 401-without the noise.Set within Concord Park Place, one of North York's largest and most luxurious master-planned communities, this well-maintained unit features floor-to-ceiling windows, sleek laminate flooring, and stunning views of the CN Tower.Unbeatable location with easy access to transit and top amenities. Just minutes from Highways 401 and 404, and only a 5-minute walk to both the TTC subway and GO Train station. Walking distance to the brand-new community centre and public library, and steps from IKEA, Bayview Village Mall, and Loblaws. Fairview Mall and T&T Supermarket are also just a 7-minute drive away.Enjoy an impressive lineup of resort-style amenities, including a bowling alley, full-size basketball court, state-of-the-art fitness centre, yoga studio, indoor pool, and an elegant party room-offering hotel-style living at its finest. (id:61852)
Property Details
| MLS® Number | C12473647 |
| Property Type | Single Family |
| Community Name | Bayview Village |
| AmenitiesNearBy | Hospital, Public Transit, Park |
| CommunityFeatures | Pets Not Allowed, Community Centre |
| Features | Balcony |
| ParkingSpaceTotal | 1 |
| PoolType | Indoor Pool |
| Structure | Tennis Court |
Building
| BathroomTotal | 1 |
| BedroomsAboveGround | 1 |
| BedroomsTotal | 1 |
| Amenities | Car Wash, Security/concierge, Recreation Centre, Exercise Centre, Storage - Locker |
| Appliances | Oven - Built-in, Range, Dishwasher, Dryer, Microwave, Oven, Stove, Washer, Refrigerator |
| BasementType | None |
| CoolingType | Central Air Conditioning |
| ExteriorFinish | Concrete |
| FlooringType | Laminate |
| HeatingFuel | Natural Gas |
| HeatingType | Forced Air |
| SizeInterior | 500 - 599 Sqft |
| Type | Apartment |
Parking
| Underground | |
| Garage |
Land
| Acreage | No |
| LandAmenities | Hospital, Public Transit, Park |
Rooms
| Level | Type | Length | Width | Dimensions |
|---|---|---|---|---|
| Flat | Kitchen | 4 m | 3.3 m | 4 m x 3.3 m |
| Flat | Dining Room | 4 m | 3.3 m | 4 m x 3.3 m |
| Flat | Living Room | 3.48 m | 2.95 m | 3.48 m x 2.95 m |
| Flat | Primary Bedroom | 3.45 m | 2.69 m | 3.45 m x 2.69 m |
Interested?
Contact us for more information
Daniel Chung
Salesperson
7240 Woodbine Ave Unit 103
Markham, Ontario L3R 1A4
