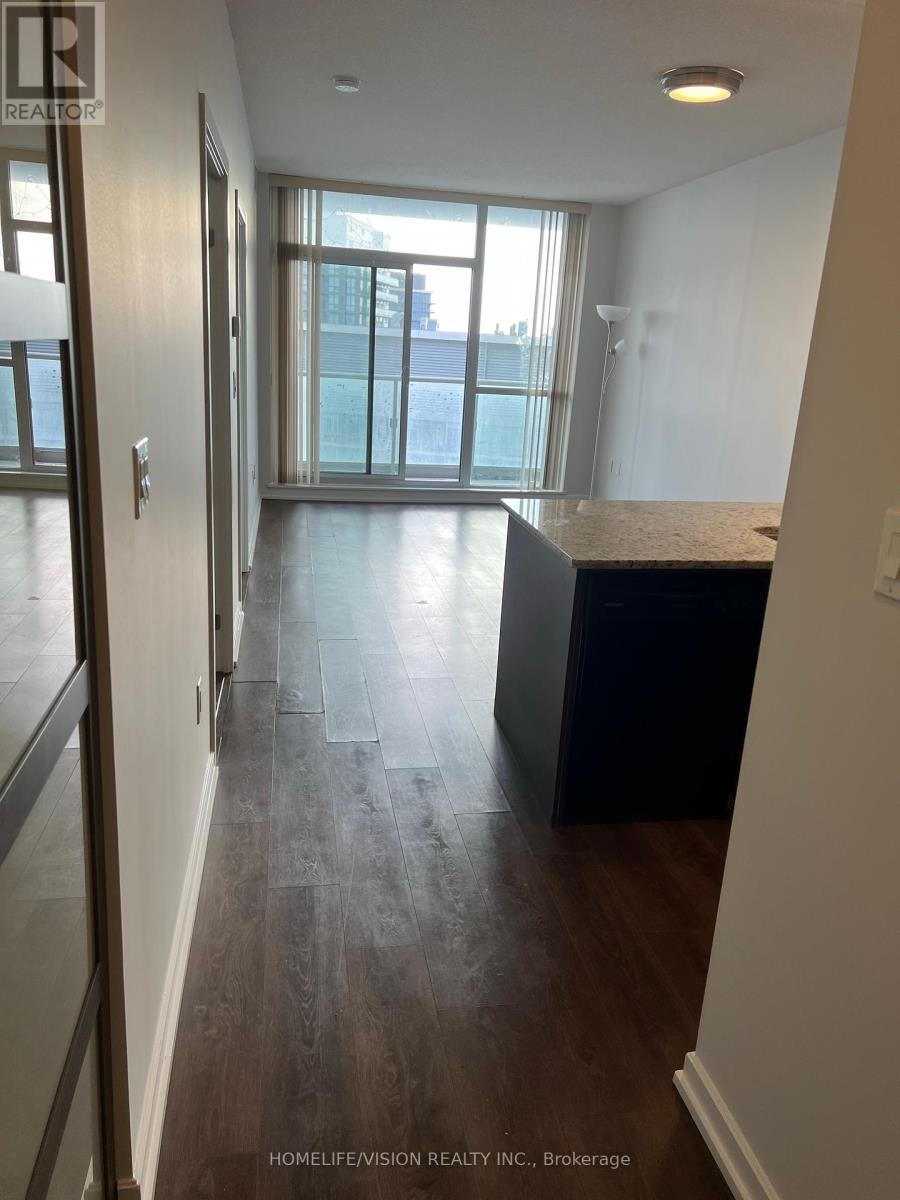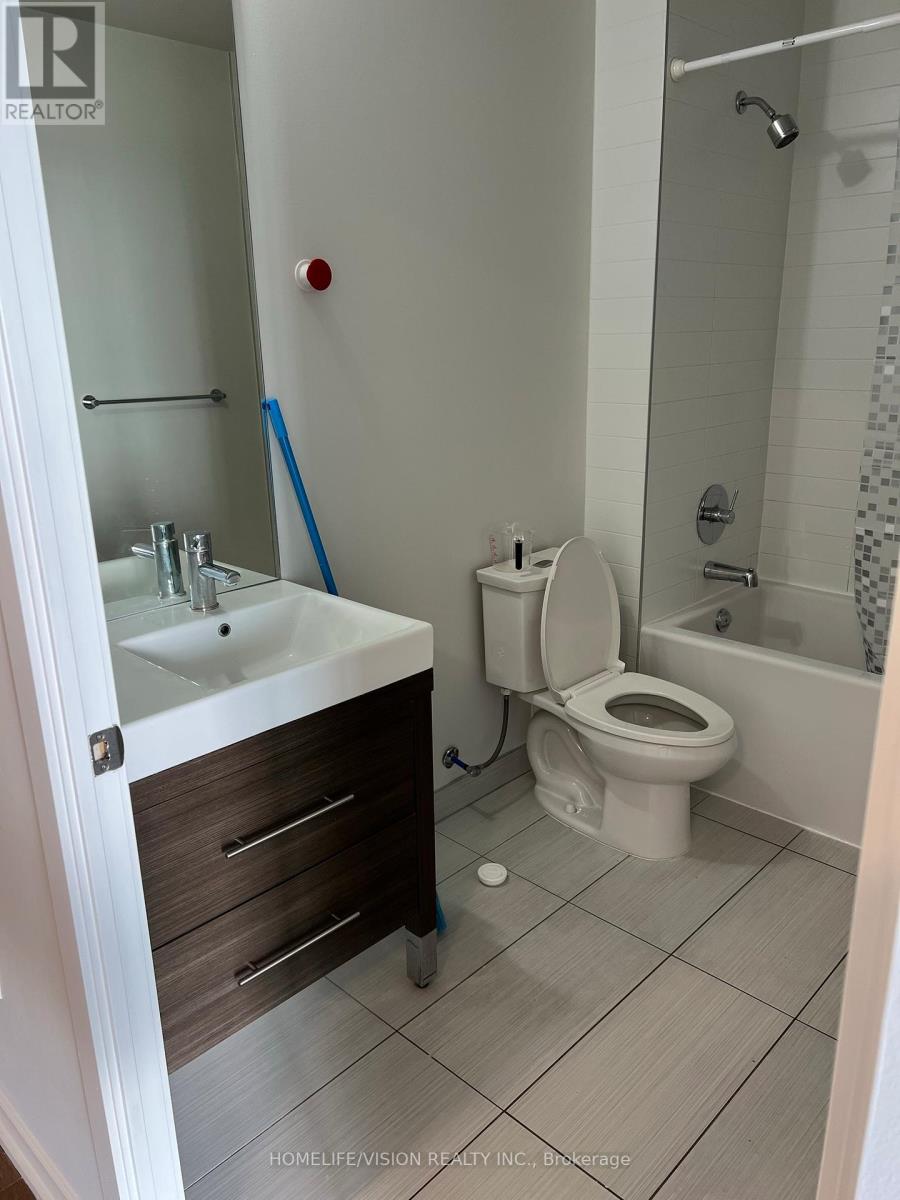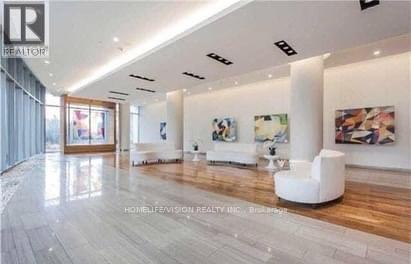2803 - 70 Forest Manor Road Toronto, Ontario M2J 0A9
$2,500 Monthly
Luxurious Condo @ Emerald City With Don Mills Subway Station At Your Door Step And Fairview Mall Right Across The Street. Spacious And Higher Floor With Clear View. Den With Sliding Doors Can Be Used As 2nd Bedroom. It Has 1 Parking and 1 Locker. Renovated And Well-maintained , Featuring Open Concept Modern Kitchen With Granite Countertops, Large Open Balcony, 9' Ceilings, Floor To Ceiling Windows, Mins To Subway, Library, Fairview Mall, 404&401, Hospital, Ikea. (id:61852)
Property Details
| MLS® Number | C12135127 |
| Property Type | Single Family |
| Neigbourhood | Henry Farm |
| Community Name | Henry Farm |
| AmenitiesNearBy | Hospital, Park, Public Transit |
| CommunityFeatures | Pet Restrictions, Community Centre |
| Features | Balcony |
| ParkingSpaceTotal | 1 |
| PoolType | Indoor Pool |
| ViewType | View |
Building
| BathroomTotal | 1 |
| BedroomsAboveGround | 1 |
| BedroomsBelowGround | 1 |
| BedroomsTotal | 2 |
| Amenities | Security/concierge, Exercise Centre, Party Room, Storage - Locker |
| Appliances | Dishwasher, Dryer, Microwave, Range, Stove, Washer, Window Coverings, Refrigerator |
| CoolingType | Central Air Conditioning |
| ExteriorFinish | Concrete |
| FlooringType | Laminate |
| HeatingFuel | Natural Gas |
| HeatingType | Forced Air |
| SizeInterior | 600 - 699 Sqft |
| Type | Apartment |
Parking
| Underground | |
| Garage |
Land
| Acreage | No |
| LandAmenities | Hospital, Park, Public Transit |
Rooms
| Level | Type | Length | Width | Dimensions |
|---|---|---|---|---|
| Flat | Living Room | 5.09 m | 3.29 m | 5.09 m x 3.29 m |
| Flat | Dining Room | 5.09 m | 3.29 m | 5.09 m x 3.29 m |
| Flat | Kitchen | 2.53 m | 2.13 m | 2.53 m x 2.13 m |
| Flat | Primary Bedroom | 4.15 m | 2.74 m | 4.15 m x 2.74 m |
| Flat | Den | 3.05 m | 3.74 m | 3.05 m x 3.74 m |
https://www.realtor.ca/real-estate/28283658/2803-70-forest-manor-road-toronto-henry-farm-henry-farm
Interested?
Contact us for more information
Seda Bakhshiyan
Broker
1945 Leslie Street
Toronto, Ontario M3B 2M3
























