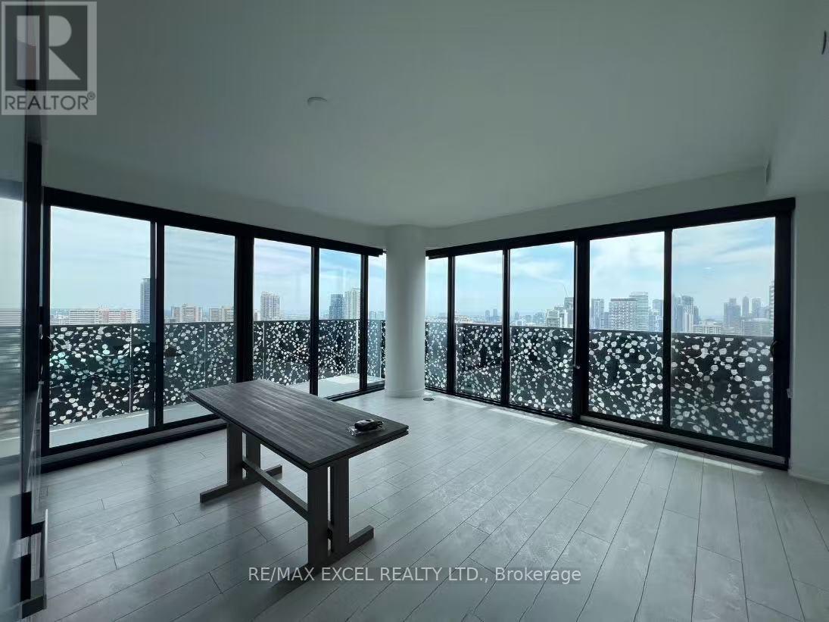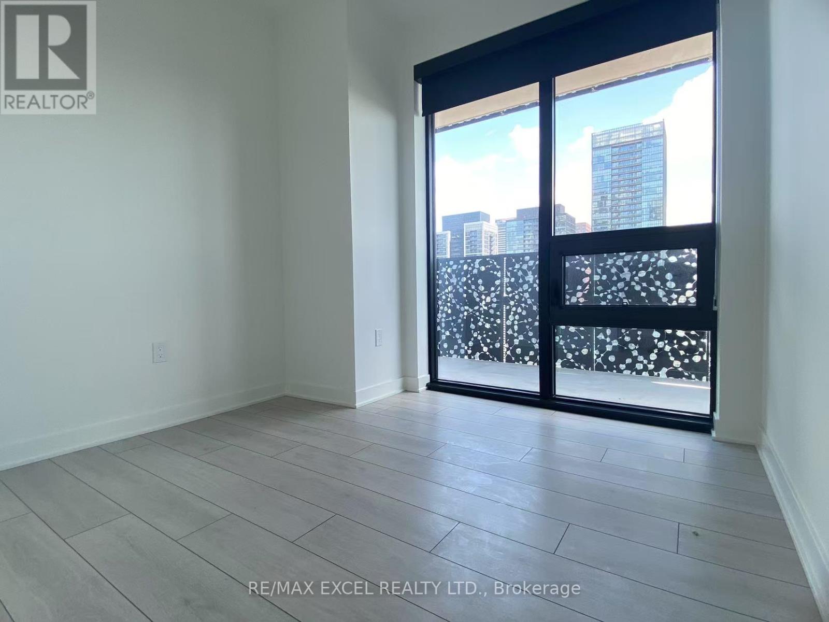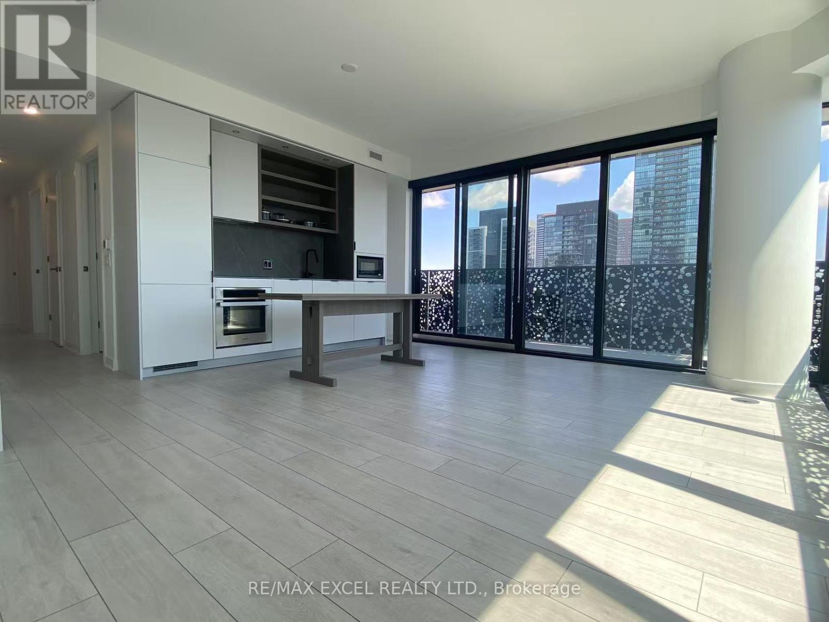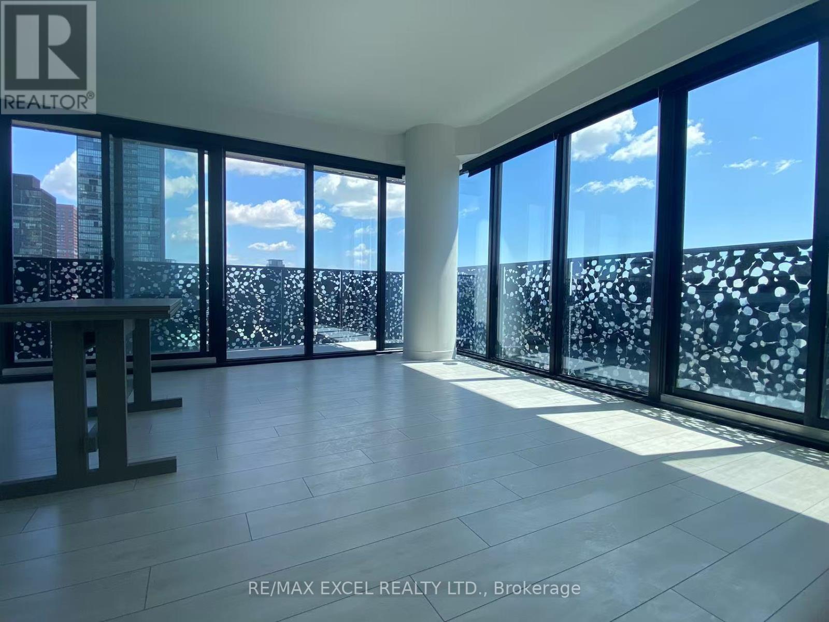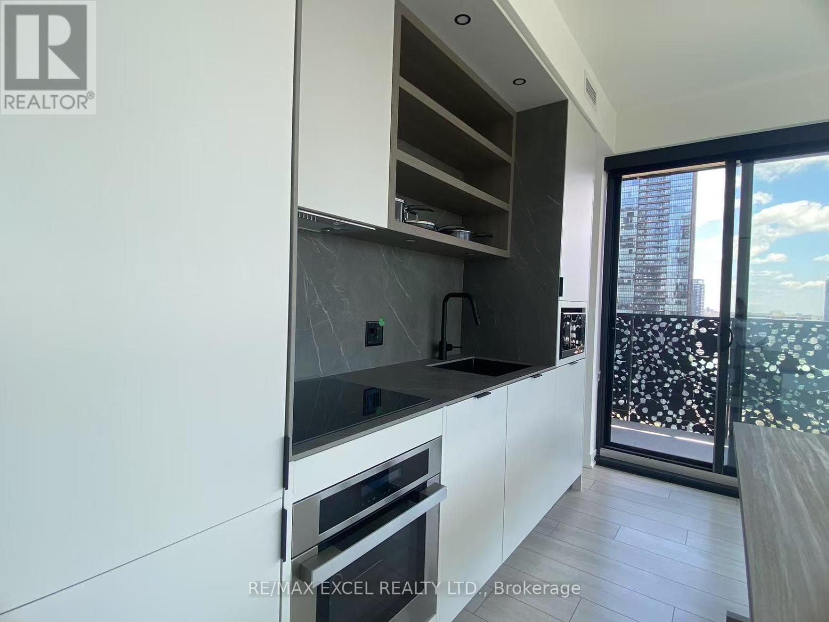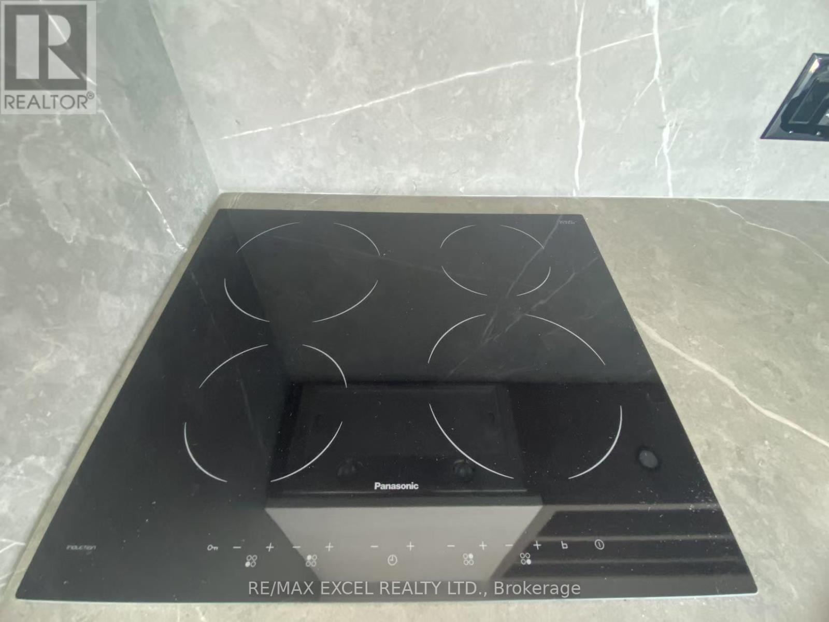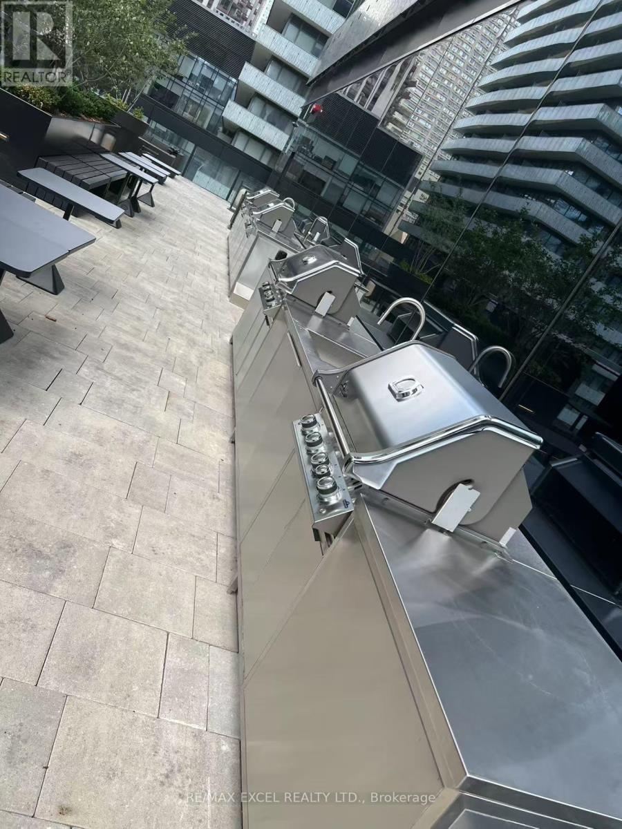2803 - 55 Charles Street E Toronto, Ontario M4Y 0J1
$4,350 Monthly
Brand New!!!This Stunning 3-Bedrooms, 2-Baths Corner Unit At The Brand-New 55 Charles St E Is Ideal For Young Professionals ,U Of T Or Tmu Students, Or A Family Seeking Both Comfort And Convenience. Located Just Steps From Bloor-Yonge Station, The University Of Toronto, And Tmu, This Spacious Unit Boasts A Bright,East South-Facing View That Floods The Space With Natural Light. Total 1230 S.F. (Interior 1006 S.F. +224 S.F Balcony).Enjoy A Generous Living Area Perfect For Hosting And Plenty Of Storage For All Your Needs.Residents Have Access To Exceptional Building Amenities, Including A State-Of-The-Art Fitness Center, Co-Working And Party Rooms, An Outdoor Lounge With Bbqs, And A Breathtaking Rooftop C-Lounge With Panoramic Skyline Views. Additional Perks Include A Pet Spa, Yoga Studio, Guest Suite, And Much More. With Easy Access To Ttc, Dining, Shopping, And Entertainment, This Is A Prime Location Offering Everything You Need And More. An Incredible Opportunity In The Heart Of Toronto! Steps To Bloor And Yonge, Subway, Ttc, And Minutes Away To U Of T, Yorkville, Restaurants, Shops, And All Kinds Of Amenities At Your Convenience. Enjoy The View From This Nicely Appointed Unit Plus World-Class Amenities This Luxury Condo Has To Offer. Students Welcome.One Parking And One Locker Included . (id:61852)
Property Details
| MLS® Number | C12109460 |
| Property Type | Single Family |
| Community Name | Church-Yonge Corridor |
| CommunityFeatures | Pets Not Allowed |
| Features | Balcony, Carpet Free, In Suite Laundry |
| ParkingSpaceTotal | 1 |
| ViewType | City View |
Building
| BathroomTotal | 2 |
| BedroomsAboveGround | 3 |
| BedroomsTotal | 3 |
| Age | New Building |
| Amenities | Storage - Locker |
| Appliances | Dishwasher, Dryer, Freezer, Hood Fan, Microwave, Stove, Washer, Refrigerator |
| CoolingType | Central Air Conditioning |
| ExteriorFinish | Concrete |
| HeatingFuel | Natural Gas |
| HeatingType | Forced Air |
| SizeInterior | 1000 - 1199 Sqft |
| Type | Apartment |
Parking
| Underground | |
| Garage |
Land
| Acreage | No |
Rooms
| Level | Type | Length | Width | Dimensions |
|---|---|---|---|---|
| Flat | Living Room | 5.27 m | 4.3 m | 5.27 m x 4.3 m |
| Flat | Primary Bedroom | 3.51 m | 2.96 m | 3.51 m x 2.96 m |
| Flat | Bedroom 2 | 3.38 m | 2.32 m | 3.38 m x 2.32 m |
| Flat | Bedroom 3 | 3.38 m | 2.77 m | 3.38 m x 2.77 m |
Interested?
Contact us for more information
Serena Wu
Broker
50 Acadia Ave Suite 120
Markham, Ontario L3R 0B3
Thomas Tao
Broker
50 Acadia Ave Suite 120
Markham, Ontario L3R 0B3



