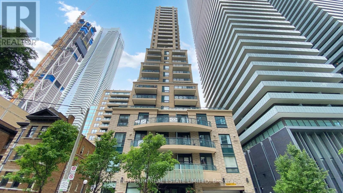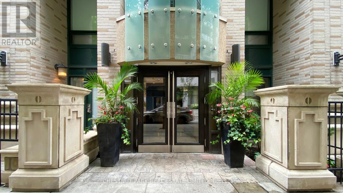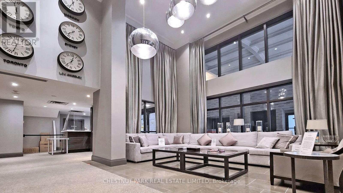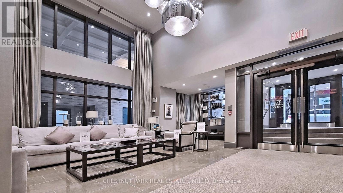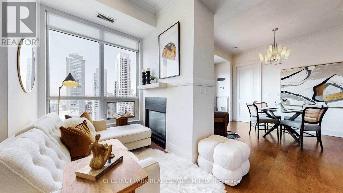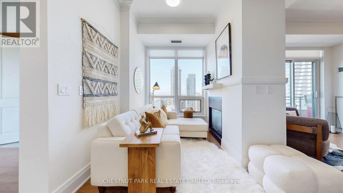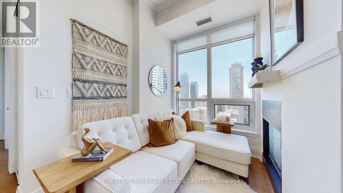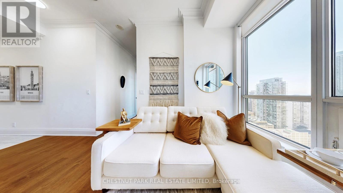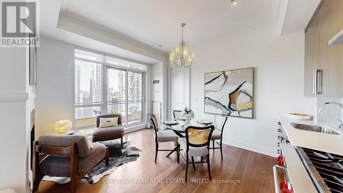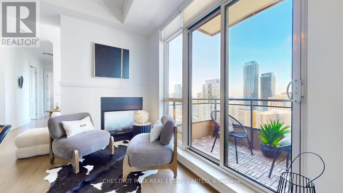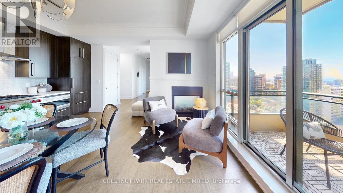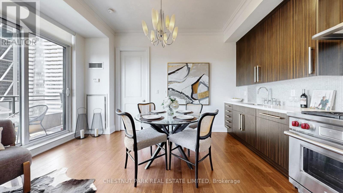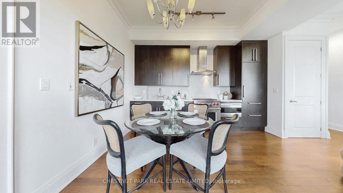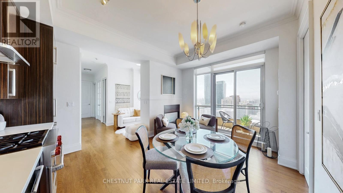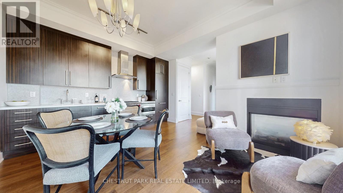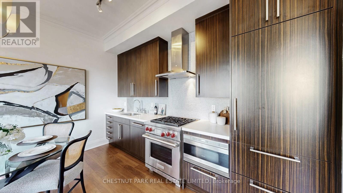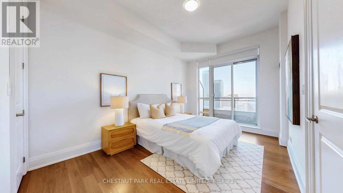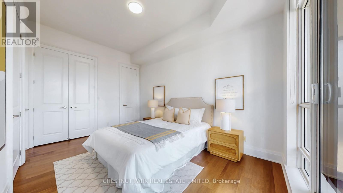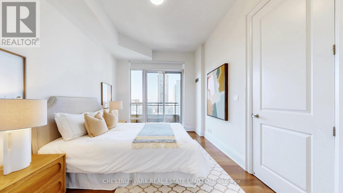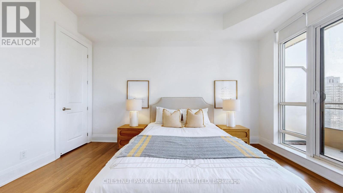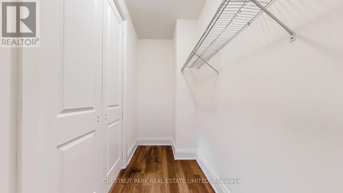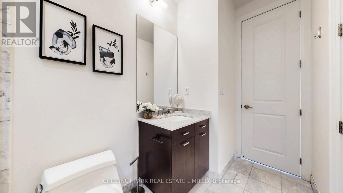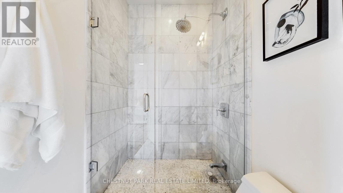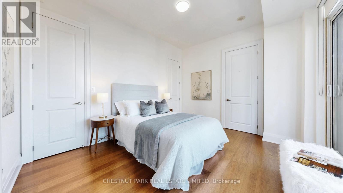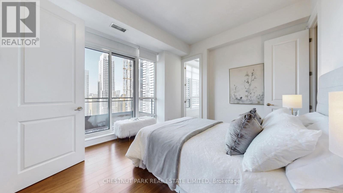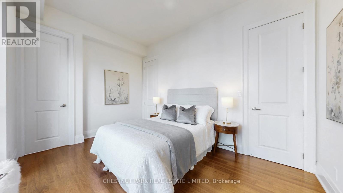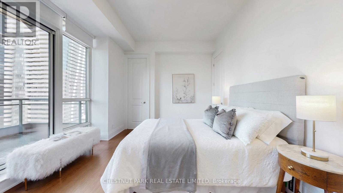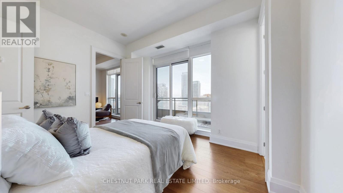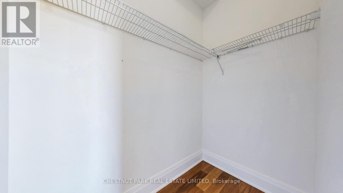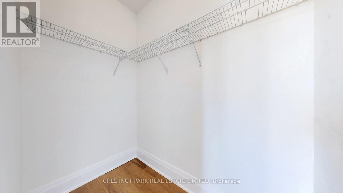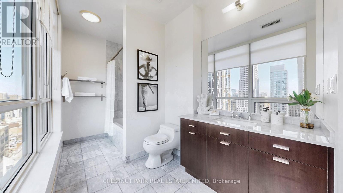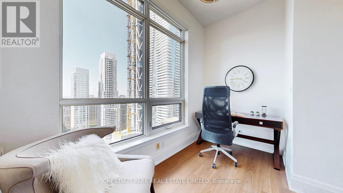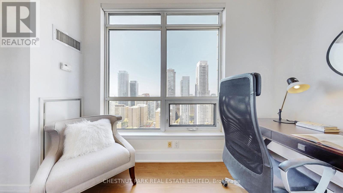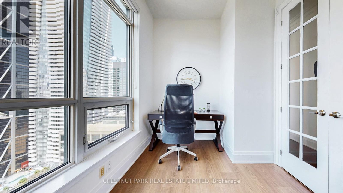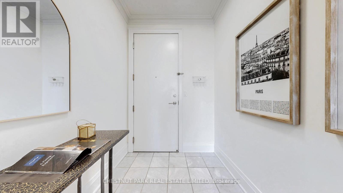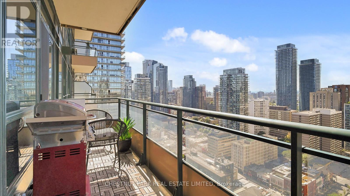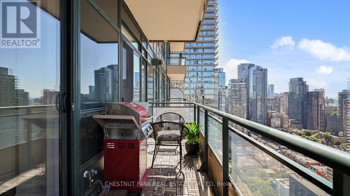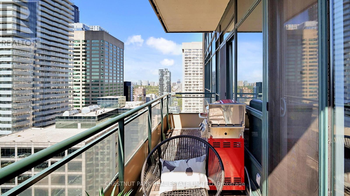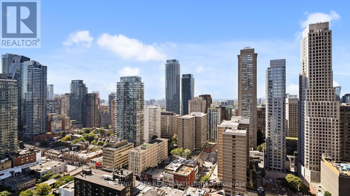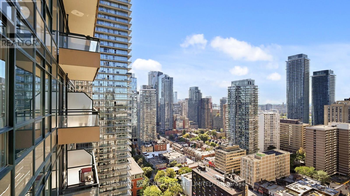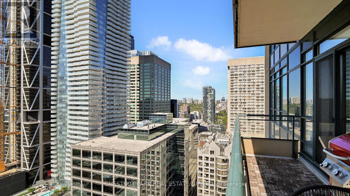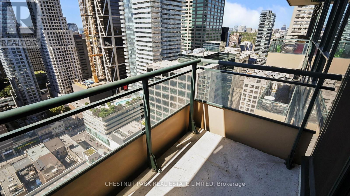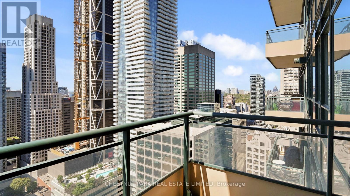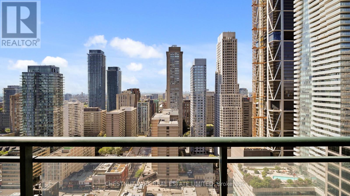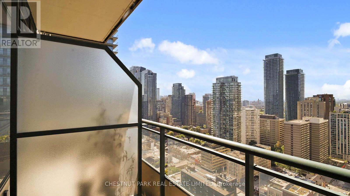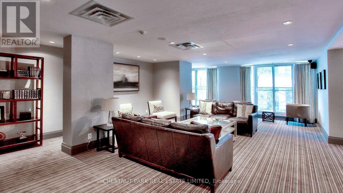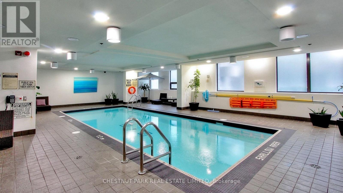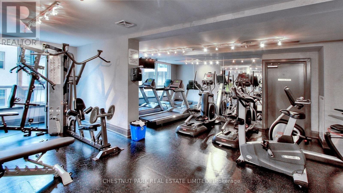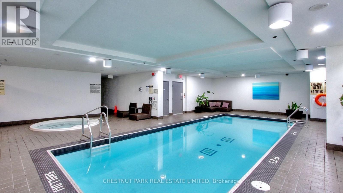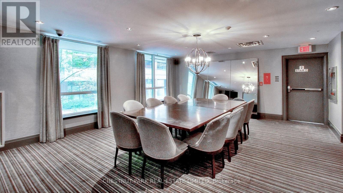2803 - 35 Hayden Street Toronto, Ontario M4Y 3C3
$1,098,000Maintenance, Common Area Maintenance, Heat, Insurance, Parking, Water
$1,274.24 Monthly
Maintenance, Common Area Maintenance, Heat, Insurance, Parking, Water
$1,274.24 MonthlyUnveiling an exceptional two-bedroom plus den sub-penthouse suite, where luxury and comfort seamlessly intertwine. Boasting soaring 10-foot ceilings adorned with elegant crown moldings, this residence exudes sophistication. The cozy gas fireplace invites you to unwind and relax, while the state-of-the-art Downsview kitchen, equipped with premium appliances, inspires culinary adventures. Every bedroom leads out to one of the two private terraces, offering panoramic unobstructed views and an abundance of natural light. Gleaming hardwood floors flow throughout, creating a cohesive and inviting ambiance. This exclusive enclave features only three suites per floor, ensuring privacy and tranquility. Its prime location offers effortless access to upscale shops, convenient public transportation, and the city's finest dining establishments, catering to your every need and desire. (id:61852)
Property Details
| MLS® Number | C12417530 |
| Property Type | Single Family |
| Neigbourhood | Church-Wellesley |
| Community Name | Church-Yonge Corridor |
| AmenitiesNearBy | Public Transit, Schools |
| CommunityFeatures | Pets Allowed With Restrictions |
| Features | Balcony |
| ParkingSpaceTotal | 1 |
| PoolType | Indoor Pool |
Building
| BathroomTotal | 2 |
| BedroomsAboveGround | 2 |
| BedroomsBelowGround | 1 |
| BedroomsTotal | 3 |
| Amenities | Security/concierge, Exercise Centre, Party Room, Visitor Parking, Storage - Locker |
| Appliances | Dishwasher, Dryer, Microwave, Stove, Washer, Refrigerator |
| BasementType | None |
| CoolingType | Central Air Conditioning |
| ExteriorFinish | Concrete |
| FireplacePresent | Yes |
| FlooringType | Hardwood, Laminate |
| HeatingFuel | Natural Gas |
| HeatingType | Forced Air |
| SizeInterior | 1200 - 1399 Sqft |
| Type | Apartment |
Parking
| Underground | |
| Garage |
Land
| Acreage | No |
| LandAmenities | Public Transit, Schools |
Rooms
| Level | Type | Length | Width | Dimensions |
|---|---|---|---|---|
| Main Level | Living Room | 3.61 m | 3.56 m | 3.61 m x 3.56 m |
| Main Level | Dining Room | 2.74 m | 2.39 m | 2.74 m x 2.39 m |
| Main Level | Kitchen | 3.61 m | 3.56 m | 3.61 m x 3.56 m |
| Main Level | Primary Bedroom | 3.45 m | 4.06 m | 3.45 m x 4.06 m |
| Main Level | Bedroom 2 | 4.47 m | 3.05 m | 4.47 m x 3.05 m |
| Main Level | Den | 3.43 m | 1.58 m | 3.43 m x 1.58 m |
Interested?
Contact us for more information
Simson Chu
Salesperson
1300 Yonge St Ground Flr
Toronto, Ontario M4T 1X3
