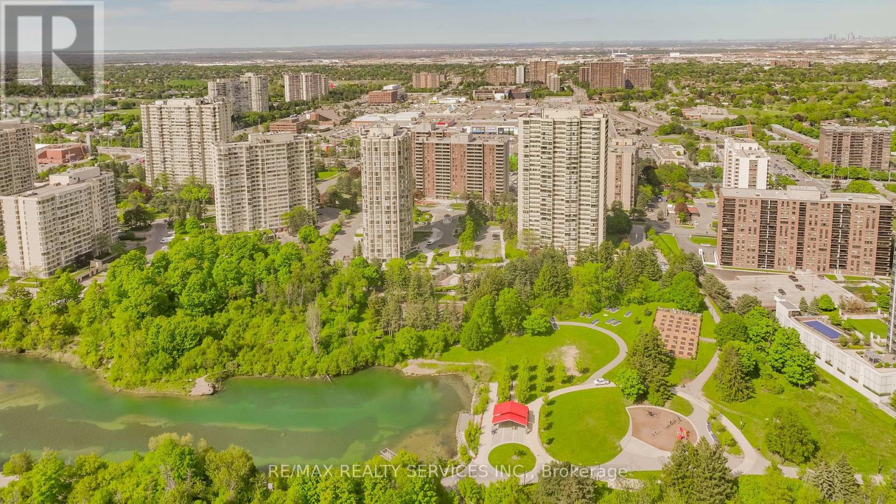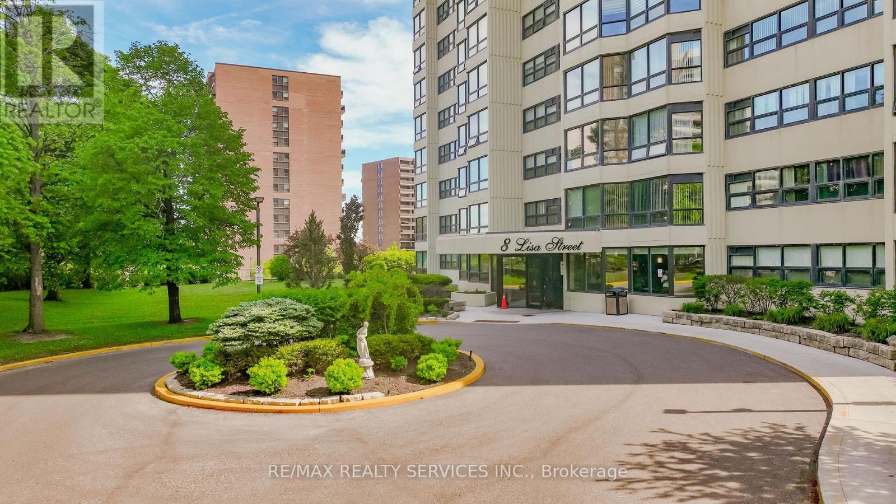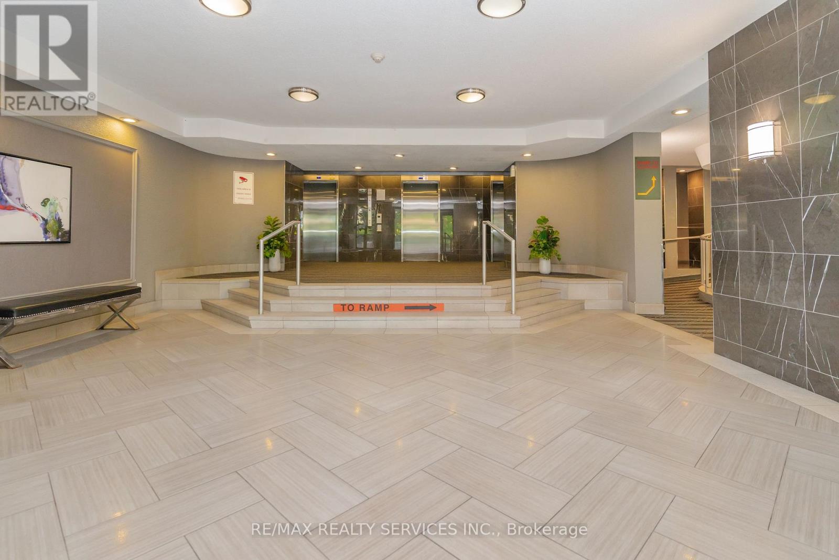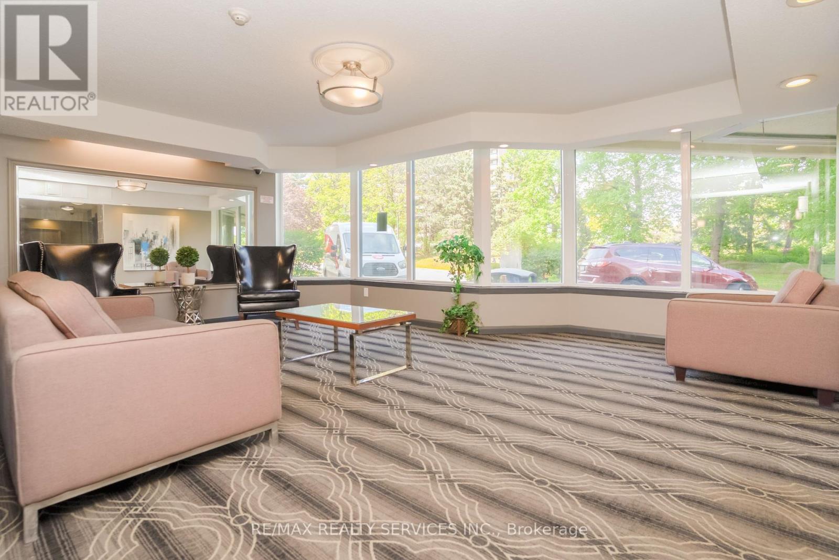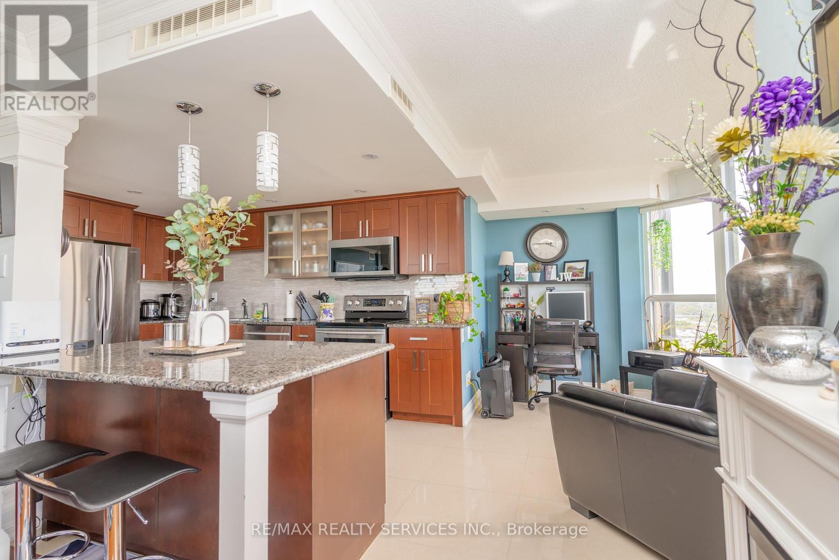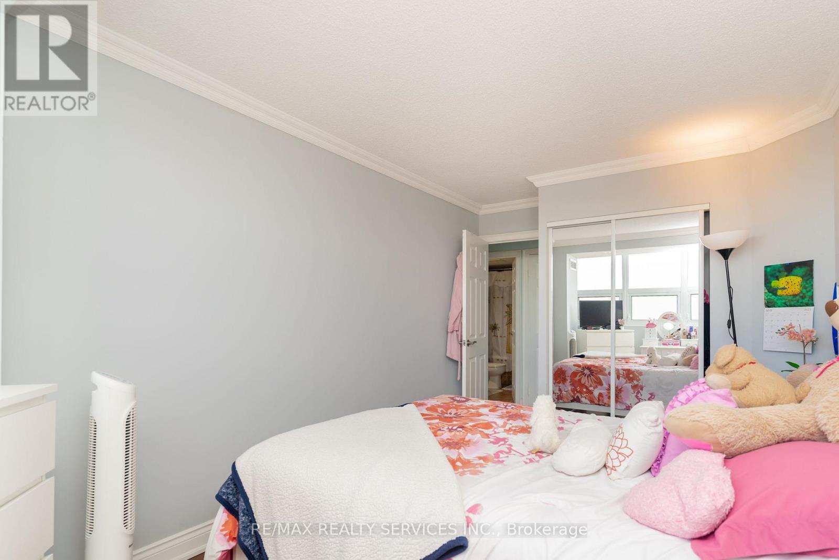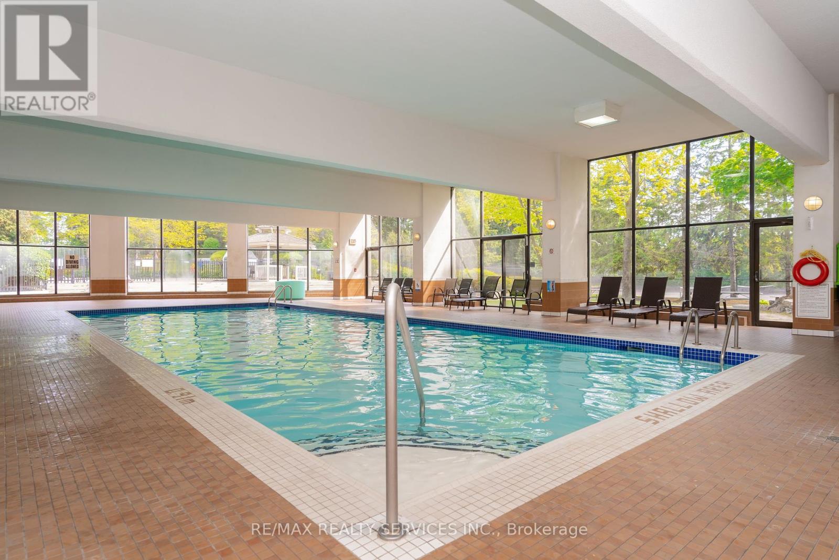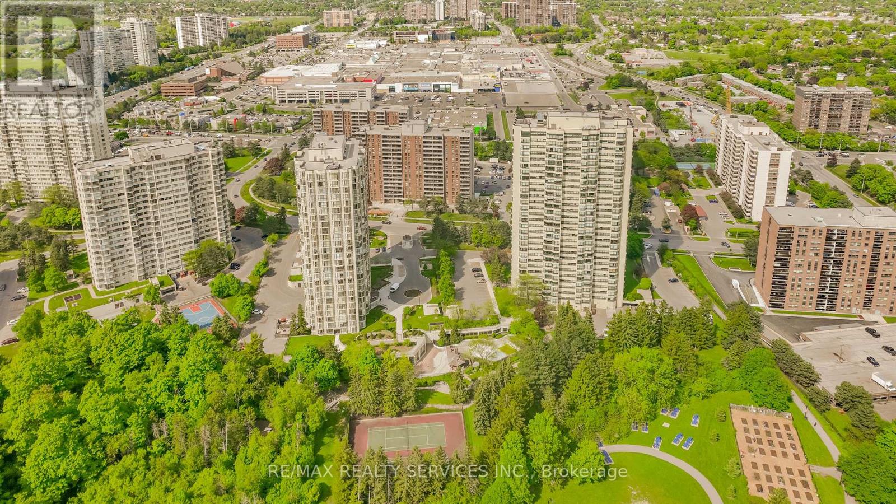2802 - 8 Lisa Street Brampton, Ontario L6T 4S6
$575,000Maintenance, Heat, Electricity, Water, Common Area Maintenance, Insurance, Parking
$1,331.29 Monthly
Maintenance, Heat, Electricity, Water, Common Area Maintenance, Insurance, Parking
$1,331.29 MonthlyStunning beautifully completely renovated open concept home featuring upgraded kitchen, loads of cupboards, counters, pot drawers, overlooking sun drenched separate living & dining rooms with huge windows plus computer den overlooking park & pond. Large master - 3 pc ensuite, 2nd bedroom with large closet. Ensuite laundry (new washer & dryer 2025) , ensuite locker. upgraded heat & air system 24 hour gate security & security at front entrance to building, tennis court, indoor & outdoor pool, Billiard, gym, BBQ Areas. Plus 2 parking . Walking distance to mall & doctors etc. Mins to 410,403, Hwy 10 - a must see. (id:61852)
Property Details
| MLS® Number | W12169067 |
| Property Type | Single Family |
| Community Name | Queen Street Corridor |
| AmenitiesNearBy | Hospital, Public Transit, Schools |
| CommunityFeatures | Pets Not Allowed, Community Centre |
| ParkingSpaceTotal | 2 |
| PoolType | Indoor Pool, Outdoor Pool |
| Structure | Tennis Court |
Building
| BathroomTotal | 2 |
| BedroomsAboveGround | 2 |
| BedroomsBelowGround | 1 |
| BedroomsTotal | 3 |
| Amenities | Exercise Centre |
| Appliances | Dishwasher, Dryer, Microwave, Stove, Washer, Refrigerator |
| CoolingType | Central Air Conditioning |
| ExteriorFinish | Brick |
| FlooringType | Laminate |
| HeatingFuel | Electric |
| HeatingType | Forced Air |
| SizeInterior | 1200 - 1399 Sqft |
| Type | Apartment |
Parking
| Underground | |
| No Garage |
Land
| Acreage | No |
| LandAmenities | Hospital, Public Transit, Schools |
| SurfaceWater | Lake/pond |
Rooms
| Level | Type | Length | Width | Dimensions |
|---|---|---|---|---|
| Main Level | Living Room | 3.27 m | 6.06 m | 3.27 m x 6.06 m |
| Main Level | Dining Room | 3.55 m | 4.07 m | 3.55 m x 4.07 m |
| Main Level | Kitchen | 4.03 m | 2.85 m | 4.03 m x 2.85 m |
| Main Level | Primary Bedroom | 5.25 m | 3.33 m | 5.25 m x 3.33 m |
| Main Level | Bedroom 2 | 2.75 m | 3.91 m | 2.75 m x 3.91 m |
| Main Level | Den | 2.23 m | 3.67 m | 2.23 m x 3.67 m |
Interested?
Contact us for more information
Kris Brannan
Salesperson
295 Queen Street East
Brampton, Ontario L6W 3R1
