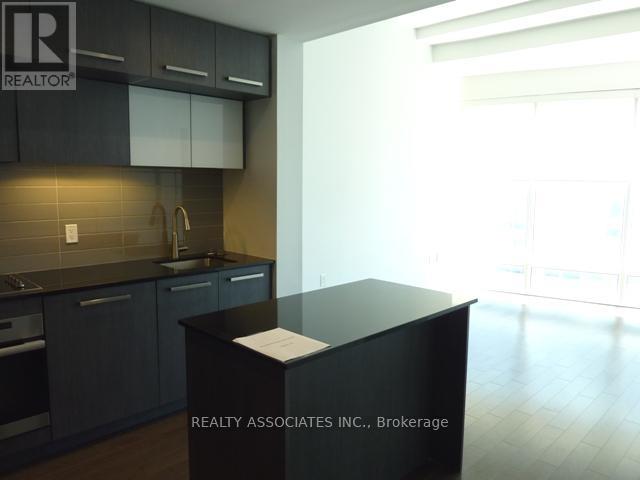2801 - 8 The Esplanade Toronto, Ontario M5E 0A6
$2,480 Monthly
Available for immediate move-in. L-Tower, bright & airy 1+den, south-facing. Luxury condo in the heart of the financial district & St. Lawrence Market. Wood floorings, high ceilings, high end kitchen w/island, pot lights, built-in Miele appliances. Open balcony *5-star amenities*. Walk to subway, GO train, financial district & St Lawrence market. (id:61852)
Property Details
| MLS® Number | C12123480 |
| Property Type | Single Family |
| Neigbourhood | Toronto Centre |
| Community Name | Waterfront Communities C8 |
| AmenitiesNearBy | Public Transit |
| CommunityFeatures | Pets Not Allowed |
| Features | Balcony, Carpet Free |
| ViewType | City View |
Building
| BathroomTotal | 1 |
| BedroomsAboveGround | 1 |
| BedroomsBelowGround | 1 |
| BedroomsTotal | 2 |
| Age | 11 To 15 Years |
| Amenities | Security/concierge, Sauna, Separate Electricity Meters |
| Appliances | Oven - Built-in, Blinds, Cooktop, Dryer, Microwave, Oven, Hood Fan, Washer, Refrigerator |
| CoolingType | Central Air Conditioning |
| ExteriorFinish | Concrete |
| FireProtection | Alarm System, Smoke Detectors |
| FlooringType | Laminate |
| HeatingFuel | Natural Gas |
| HeatingType | Forced Air |
| SizeInterior | 600 - 699 Sqft |
| Type | Apartment |
Parking
| Garage |
Land
| Acreage | No |
| LandAmenities | Public Transit |
Rooms
| Level | Type | Length | Width | Dimensions |
|---|---|---|---|---|
| Ground Level | Living Room | 4.2 m | 3.09 m | 4.2 m x 3.09 m |
| Ground Level | Dining Room | 4.2 m | 3.09 m | 4.2 m x 3.09 m |
| Ground Level | Kitchen | 2.64 m | 2.2 m | 2.64 m x 2.2 m |
| Ground Level | Primary Bedroom | 3.96 m | 2.74 m | 3.96 m x 2.74 m |
| Ground Level | Den | 2.32 m | 2.2 m | 2.32 m x 2.2 m |
Interested?
Contact us for more information
Miranda Yam
Broker
8901 Woodbine Ave Ste 224
Markham, Ontario L3R 9Y4














