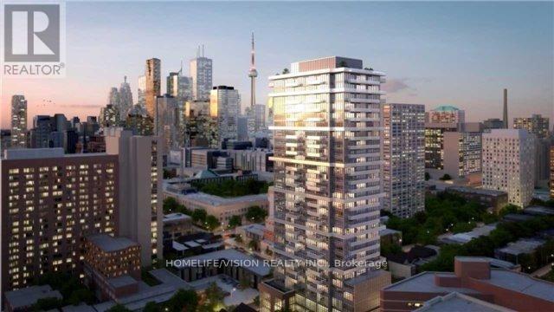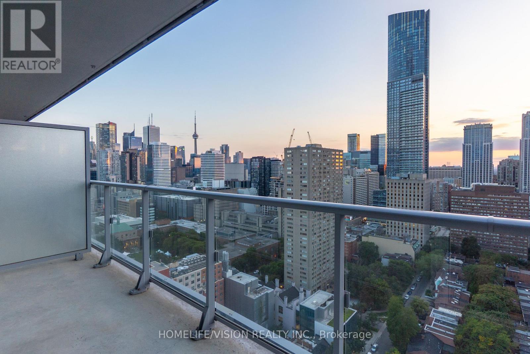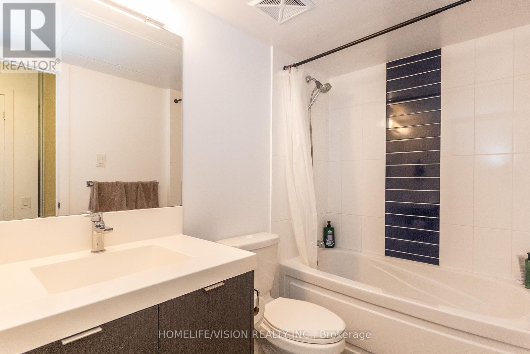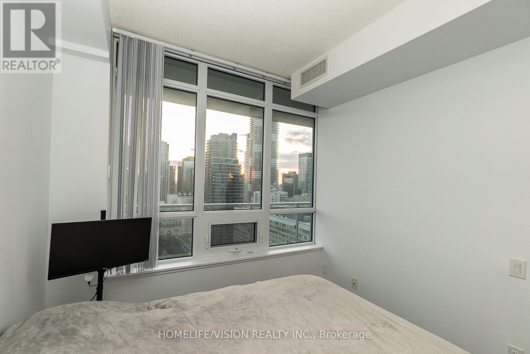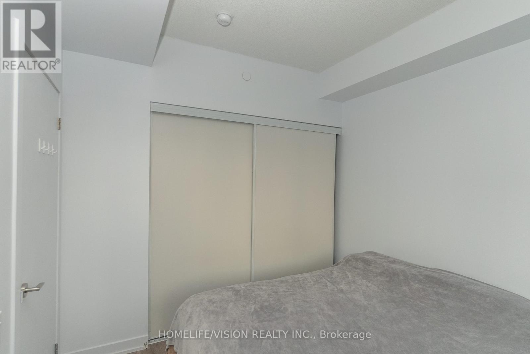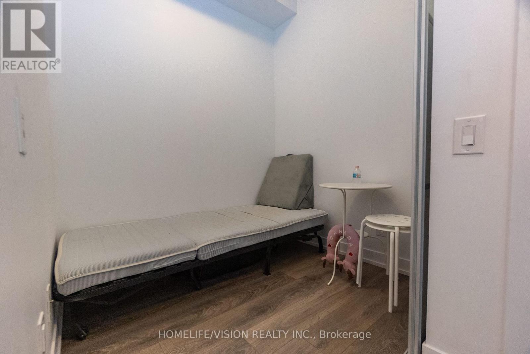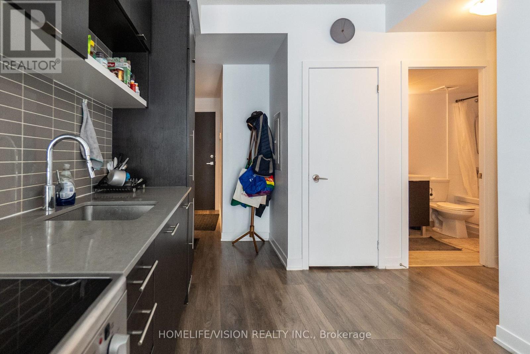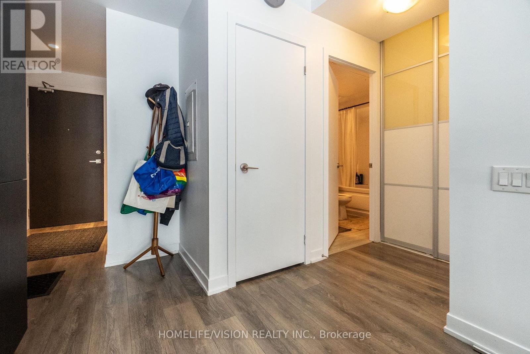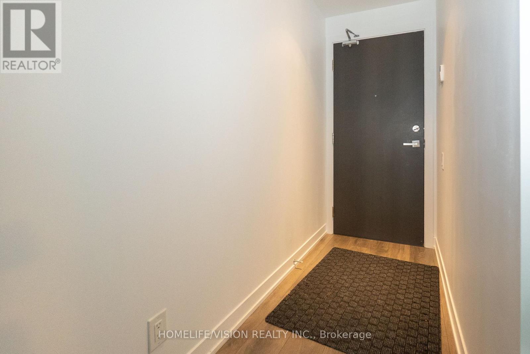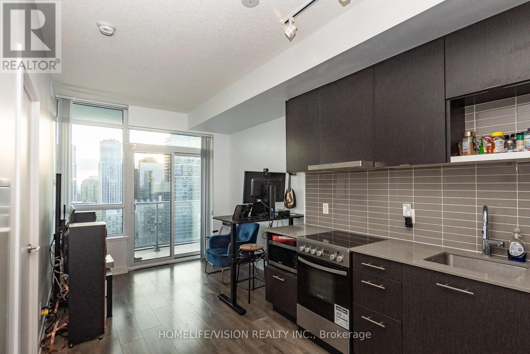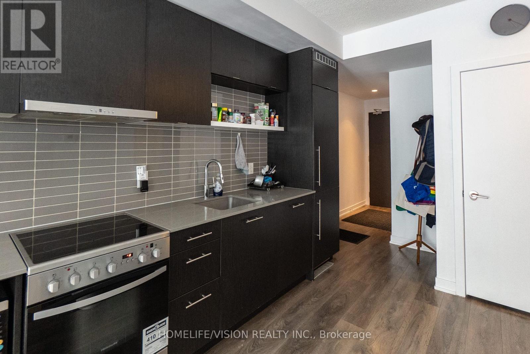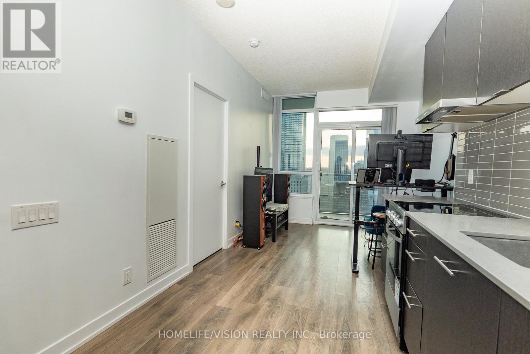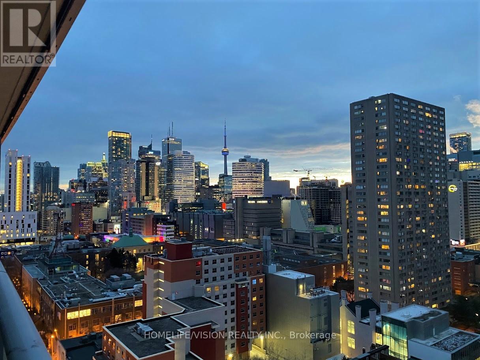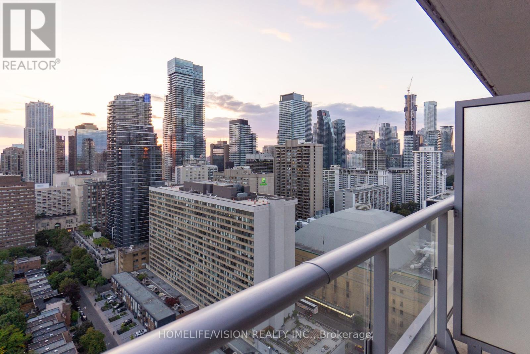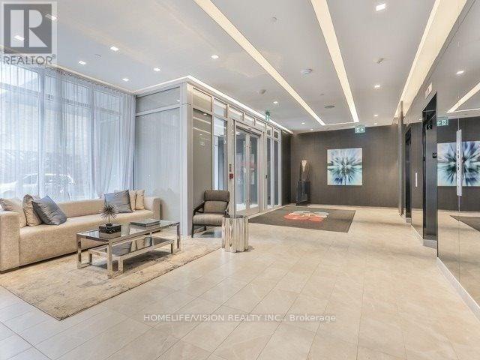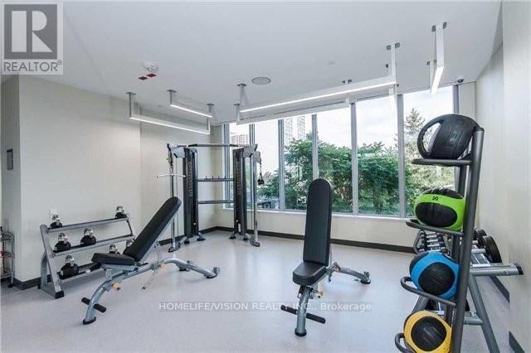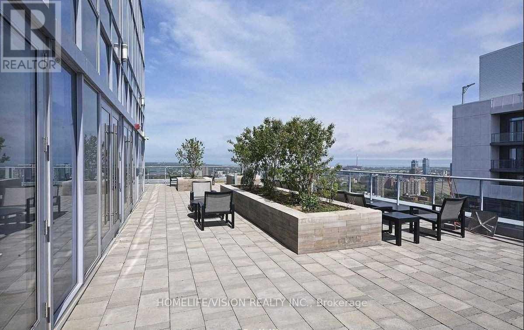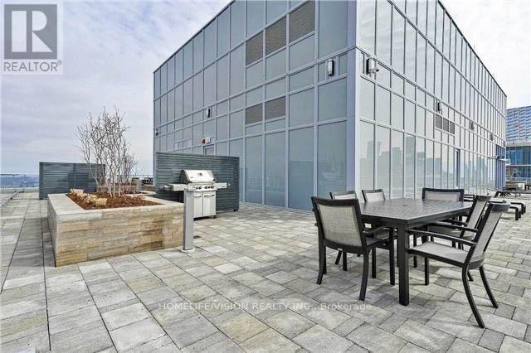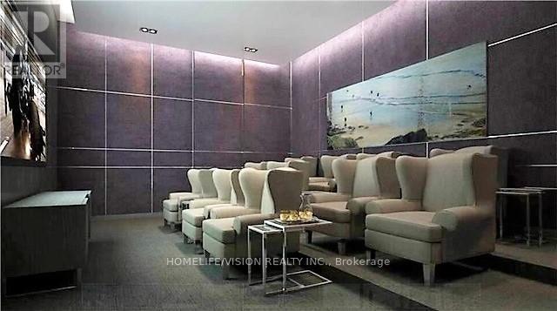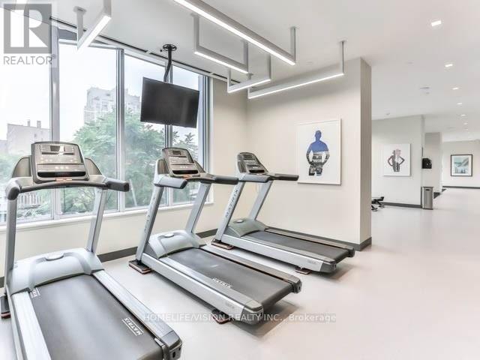2801 - 365 Church Street Toronto, Ontario M5B 1Z9
$558,000Maintenance, Common Area Maintenance, Heat, Insurance, Water
$567.06 Monthly
Maintenance, Common Area Maintenance, Heat, Insurance, Water
$567.06 MonthlyLuxurious Menkes Built Condo In The Heart Of The City. Spectacular unobstructed CN tower View from huge Balcony. Very Bright Unit On High Floor With 9 Ft Ceiling (Only Few High Floor Units With 9 Ft Ceiling In The Building). Den with sliding door, can be used as a 2nd bedroom or private office. Super Practical Layout With No Wasted Space. No Carpet. Very Central Location Walk To Everything : Universities, Hospitals, Eaton Centre, Subway Stations, Loblaws Supermarket, Shops, Restaurants, Park And All Other Amenities. Fabulous Building Amenities Include 24 Hrs Concierge, Gym, Party/Meeting Room, Guest Suites, Visitor Parking, BBQ, outdoor patio, theater room Etc. Well maintained owner occupied unit, freshly painted in end of 2024 (id:61852)
Property Details
| MLS® Number | C12398906 |
| Property Type | Single Family |
| Neigbourhood | Toronto Centre |
| Community Name | Church-Yonge Corridor |
| AmenitiesNearBy | Hospital, Place Of Worship, Public Transit, Schools |
| CommunityFeatures | Pet Restrictions |
| Features | Balcony, In Suite Laundry |
| ViewType | View |
Building
| BathroomTotal | 1 |
| BedroomsAboveGround | 1 |
| BedroomsBelowGround | 1 |
| BedroomsTotal | 2 |
| Amenities | Security/concierge, Exercise Centre, Party Room, Visitor Parking |
| Appliances | Water Heater |
| CoolingType | Central Air Conditioning |
| ExteriorFinish | Concrete |
| FlooringType | Laminate |
| HeatingFuel | Natural Gas |
| HeatingType | Forced Air |
| SizeInterior | 500 - 599 Sqft |
| Type | Apartment |
Parking
| Underground | |
| Garage |
Land
| Acreage | No |
| LandAmenities | Hospital, Place Of Worship, Public Transit, Schools |
Rooms
| Level | Type | Length | Width | Dimensions |
|---|---|---|---|---|
| Ground Level | Living Room | 2.8 m | 2.4 m | 2.8 m x 2.4 m |
| Ground Level | Dining Room | 4.5 m | 2.8 m | 4.5 m x 2.8 m |
| Ground Level | Kitchen | 4.5 m | 2.8 m | 4.5 m x 2.8 m |
| Ground Level | Primary Bedroom | 301 m | 2.8 m | 301 m x 2.8 m |
| Ground Level | Den | 2.1 m | 2 m | 2.1 m x 2 m |
Interested?
Contact us for more information
Lusia Lie
Salesperson
1945 Leslie Street
Toronto, Ontario M3B 2M3
