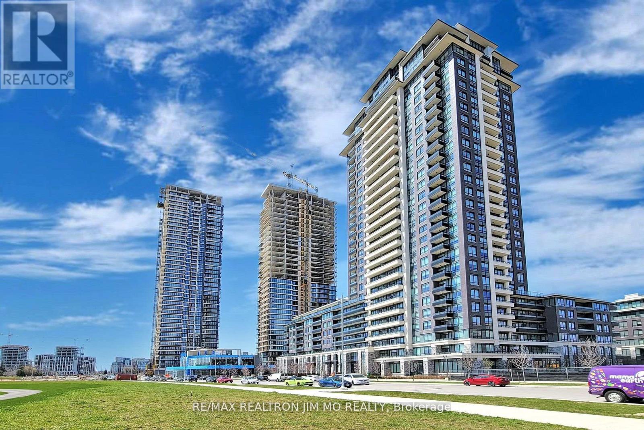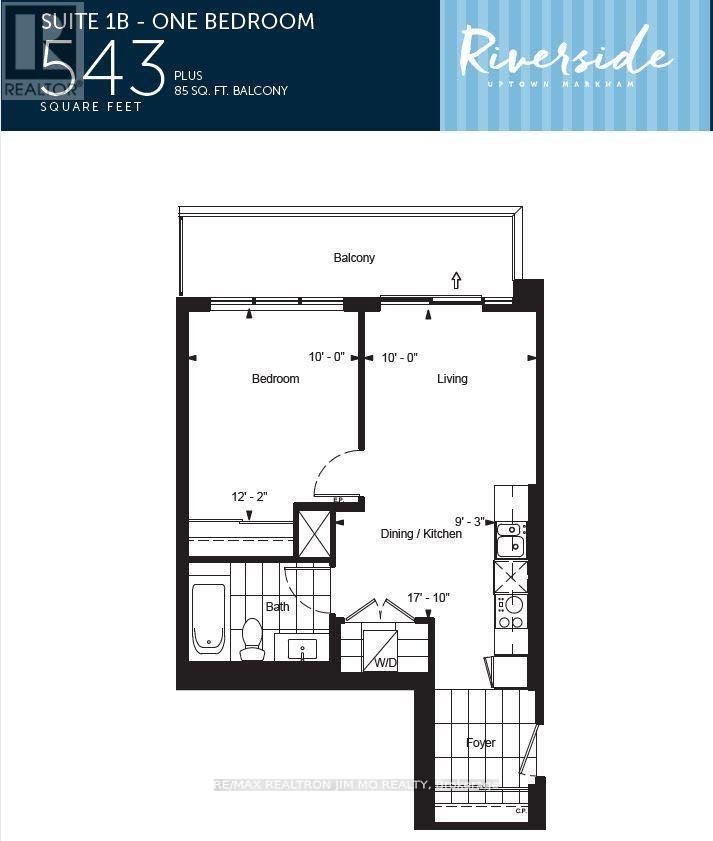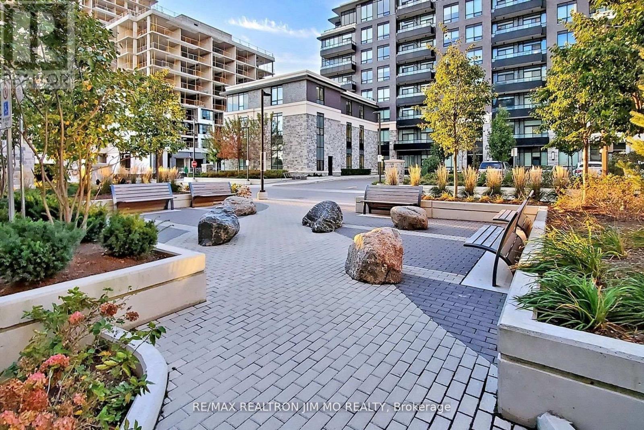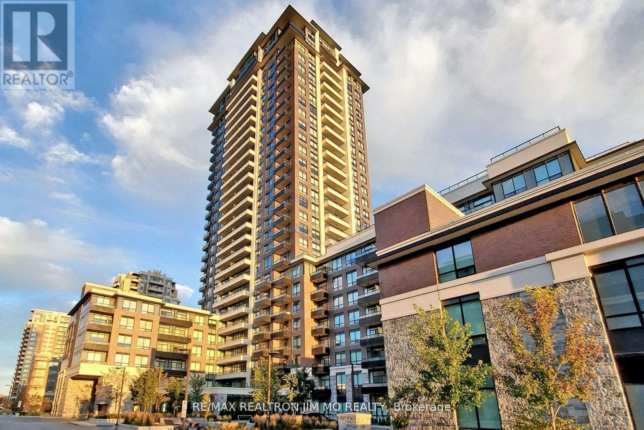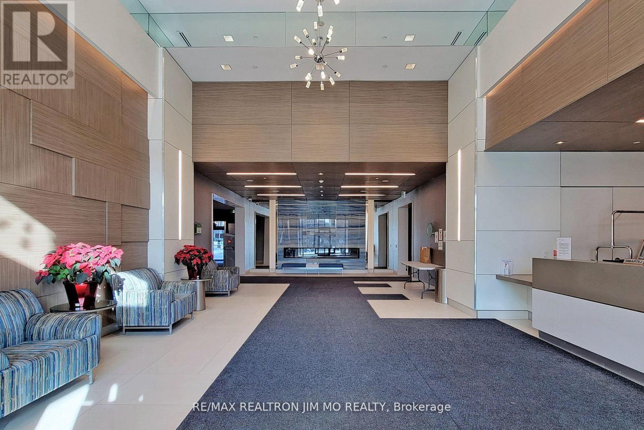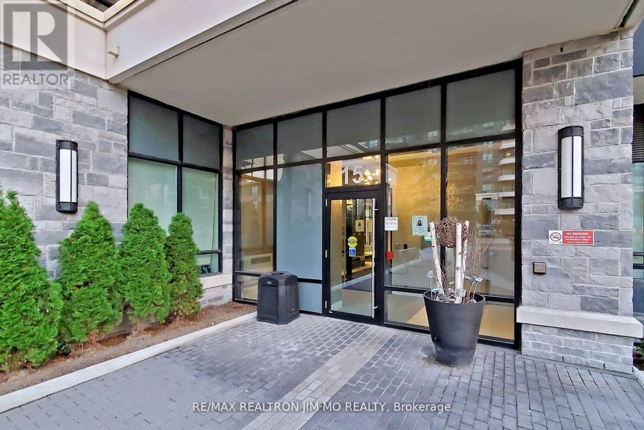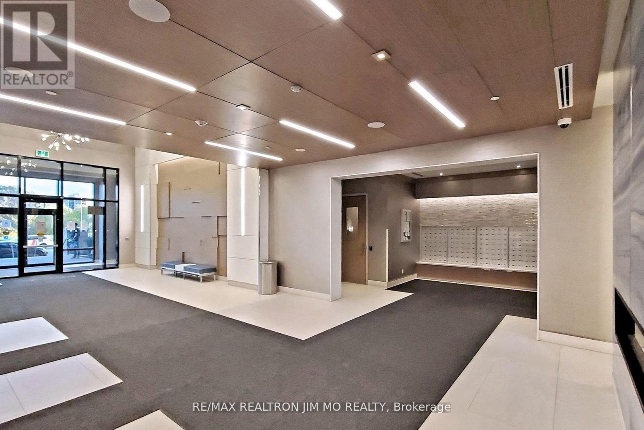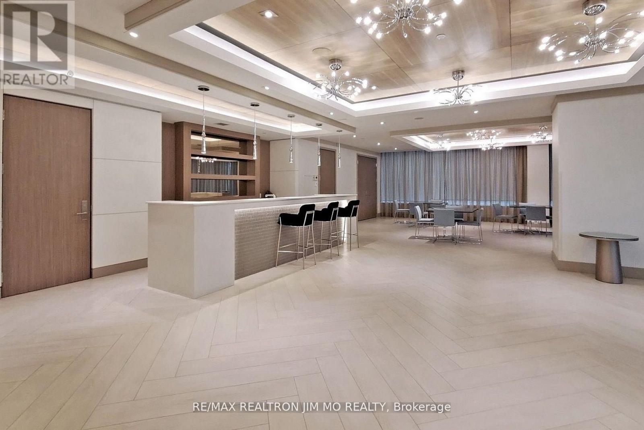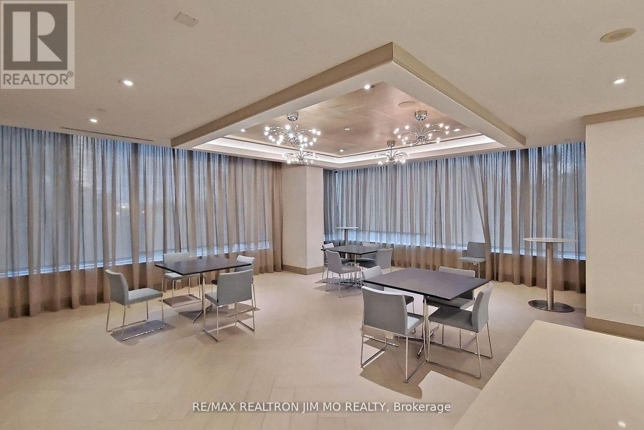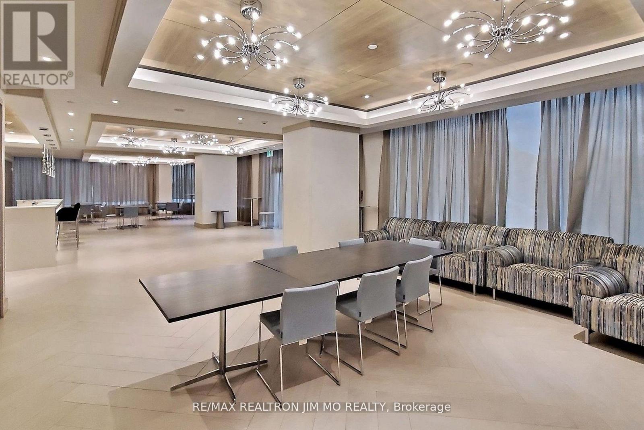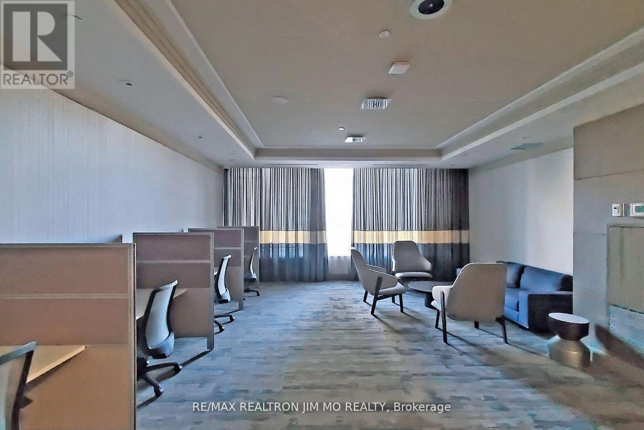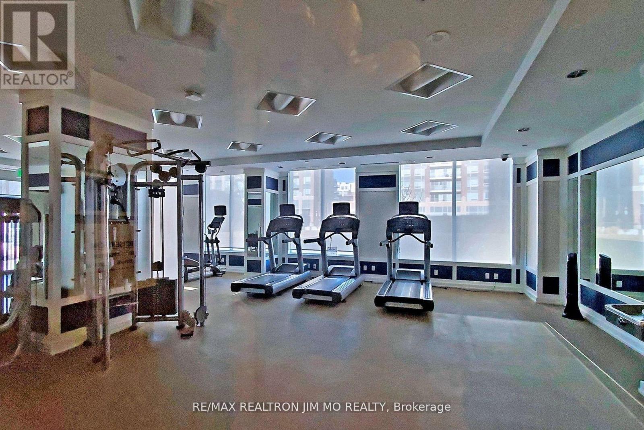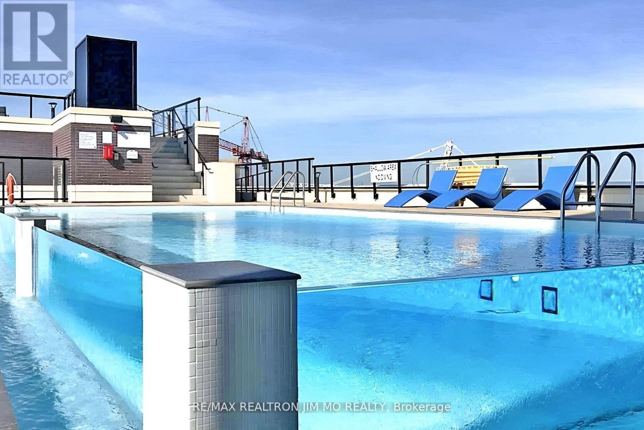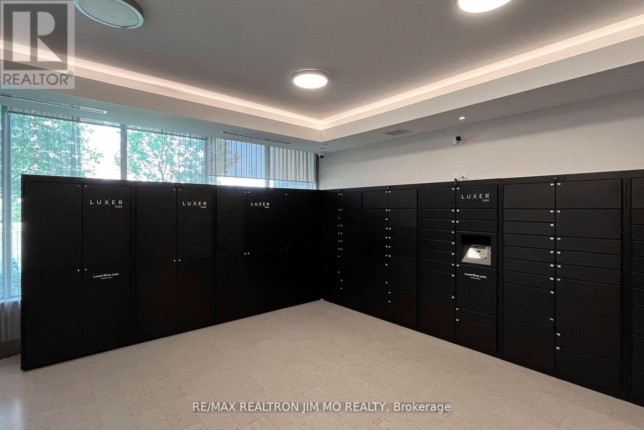2801 - 15 Water Walk Drive Markham, Ontario L6C 0G2
1 Bedroom
1 Bathroom
500 - 599 sqft
Outdoor Pool
Central Air Conditioning
Forced Air
$2,400 Monthly
Uptown Markham Riverside Condo In Prime Location, Roof Garden Level! Energy Saving Building, 9' Ceiling, Fully Upgraded, Premium Laminate Flooring. Great Layout, Open Concept, Very Bright! Modern Kitchen W/ Backsplash, S/S Appl & Quarts C/T. 24 Hrs Concierge, Outdoor Pool & Rooftop Garden/Terrace, Gym, Multi-Purpose Rm, Library, Ample Visitor Parking. Close To Hwy 404 & 407, Shops & All Amenities. (id:61852)
Property Details
| MLS® Number | N12570660 |
| Property Type | Single Family |
| Neigbourhood | Unionville |
| Community Name | Unionville |
| CommunityFeatures | Pets Allowed With Restrictions |
| Features | Balcony, Carpet Free |
| ParkingSpaceTotal | 1 |
| PoolType | Outdoor Pool |
Building
| BathroomTotal | 1 |
| BedroomsAboveGround | 1 |
| BedroomsTotal | 1 |
| Amenities | Security/concierge, Exercise Centre, Party Room, Visitor Parking, Storage - Locker |
| BasementType | None |
| CoolingType | Central Air Conditioning |
| ExteriorFinish | Concrete |
| FlooringType | Laminate |
| HeatingFuel | Natural Gas |
| HeatingType | Forced Air |
| SizeInterior | 500 - 599 Sqft |
| Type | Apartment |
Parking
| Underground | |
| Garage |
Land
| Acreage | No |
Rooms
| Level | Type | Length | Width | Dimensions |
|---|---|---|---|---|
| Main Level | Kitchen | 2.77 m | 2.84 m | 2.77 m x 2.84 m |
| Main Level | Dining Room | 2.77 m | 2.84 m | 2.77 m x 2.84 m |
| Main Level | Living Room | 2.59 m | 3.05 m | 2.59 m x 3.05 m |
| Main Level | Primary Bedroom | 3.72 m | 3.05 m | 3.72 m x 3.05 m |
https://www.realtor.ca/real-estate/29130665/2801-15-water-walk-drive-markham-unionville-unionville
Interested?
Contact us for more information
Jeffrey Lu
Broker
RE/MAX Realtron Jim Mo Realty
183 Willowdale Ave #7
Toronto, Ontario M2N 4Y9
183 Willowdale Ave #7
Toronto, Ontario M2N 4Y9
Jim Mo
Broker of Record
RE/MAX Realtron Jim Mo Realty
183 Willowdale Ave #7
Toronto, Ontario M2N 4Y9
183 Willowdale Ave #7
Toronto, Ontario M2N 4Y9
