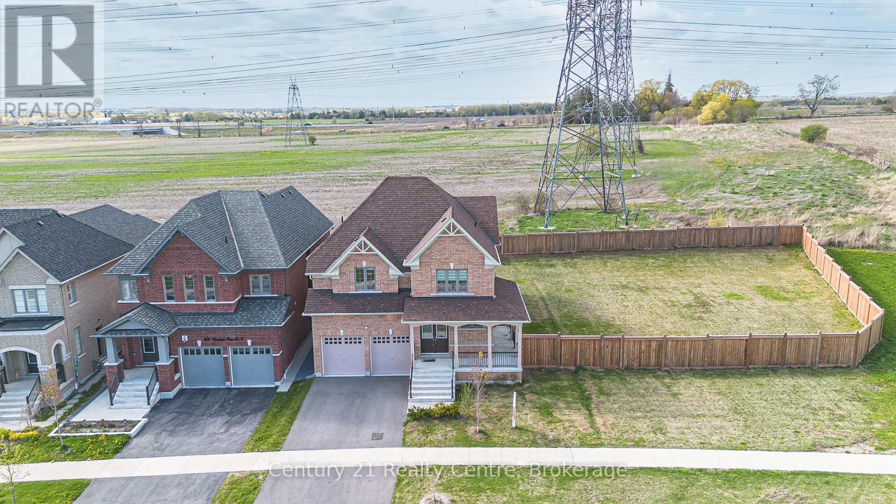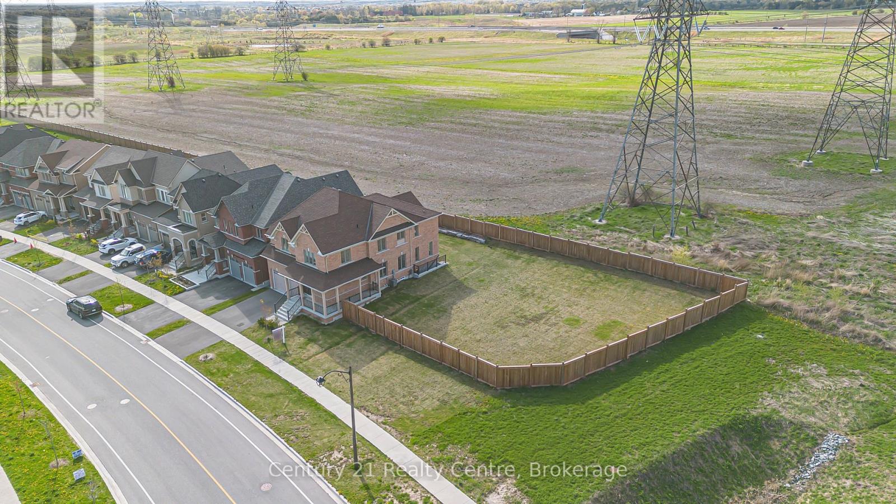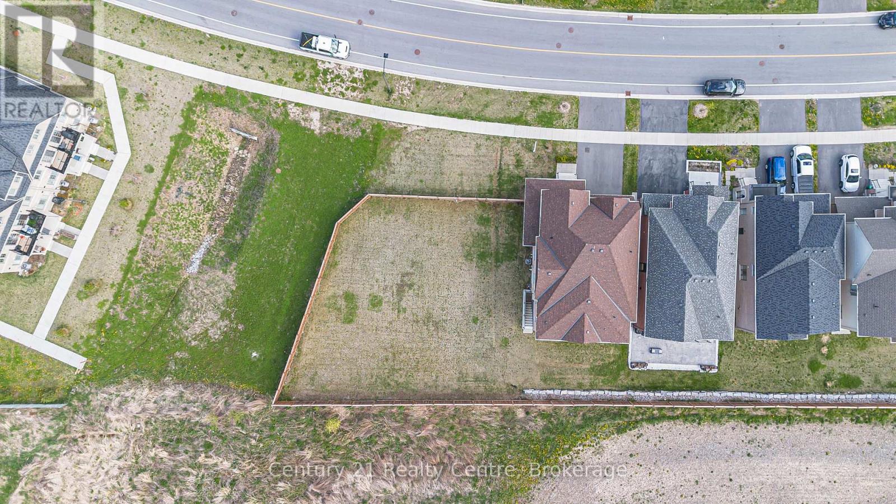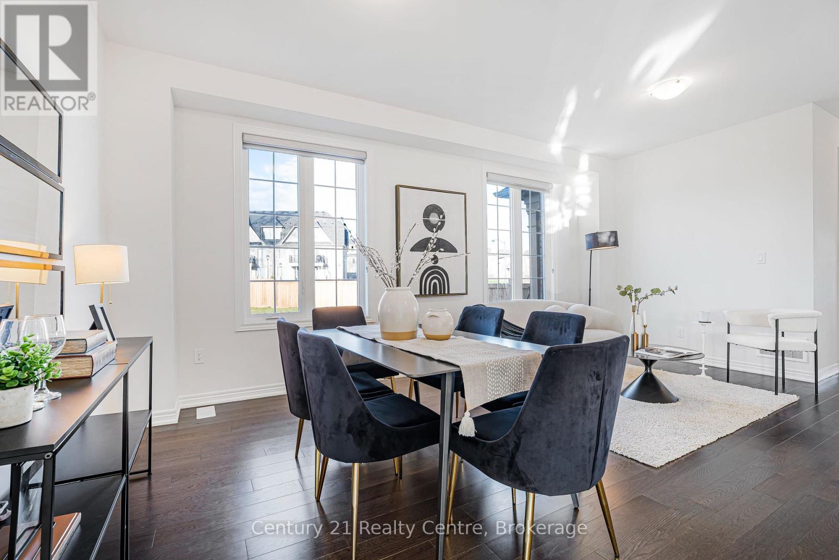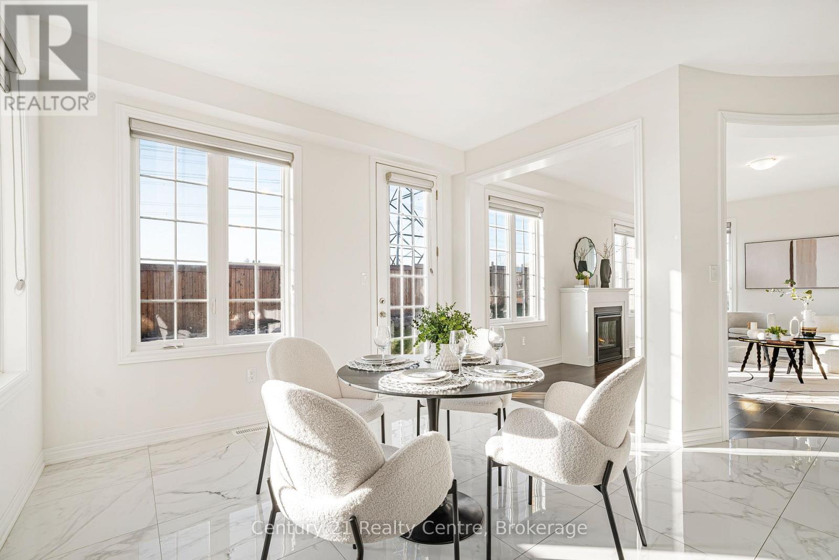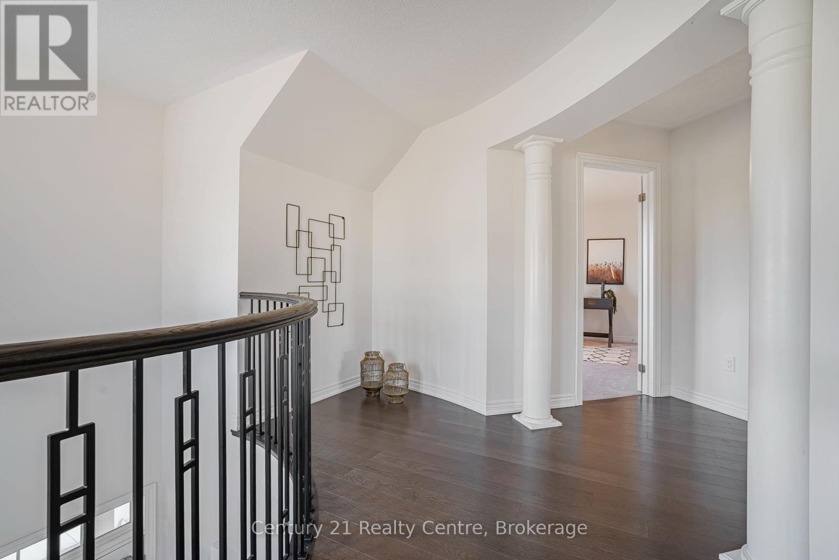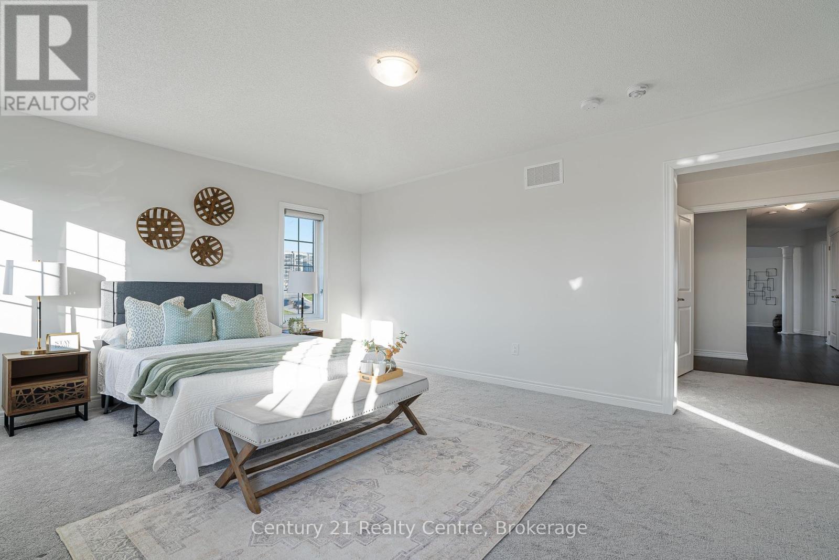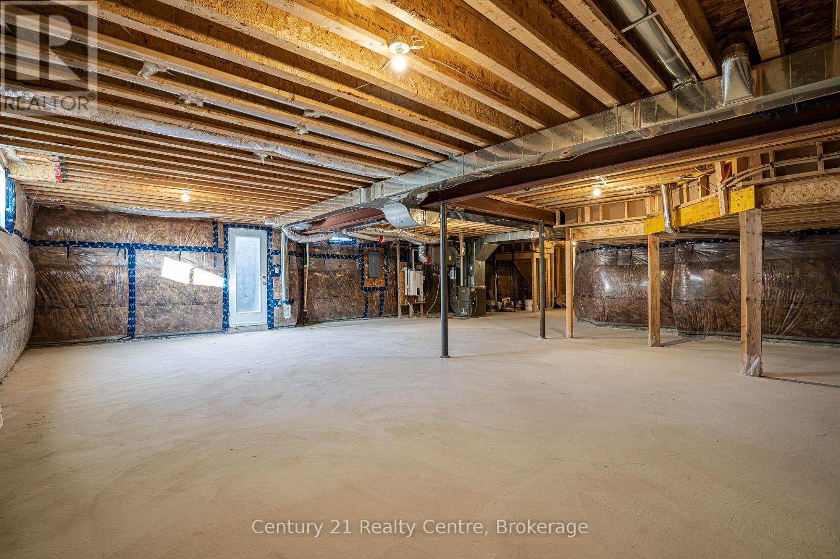280 Windfields Farm Drive W Oshawa, Ontario L1L 0M3
$1,279,000
Impeccable Location! Corner Lot! One Of The Biggest & Rare Lot In Entire Windfields Community! Separate Entrance for Basement! Welcome to this Huge Premium Lot in the highly desirable Windfields community. 3136 sq ft Above Grade. This property boasts 4 Spacious Bedrooms and 4 Bathrooms with an Open-Concept Floor Plan with Separate Living Room And Family Room along with a Gas Fireplace. Builder & Seller Upgrades Up to 80k including. Crafted With Exceptional Attention To Detail, The Home Boasts High-End Finishes Throughout ** Granite Countertops & Custom Backsplash in kitchen, Complete Brick Exterior, Granite Counters & Ceramic Tiles In Washroom, Fully Fenced Backyard except 1 small side, Big Height Doors, 13'13' Tile Floor, Hardwood Flooring on Main Floor, Carpet Upstairs, Rough-In- Bath in Basement. The home offers a Very Huge backyard that backs onto green space, providing a private sanctuary for relaxation and entertaining. The Highlights include Stainless Steel kitchen Appliances, Walk in Pantry in the Kitchen, 9 ft Ceilings on the Main Floor , 2 Huge Walk in Closets in The Master Bedroom, Convenient Main Floor Floor Laundry. This Home Offers An Unmatched Lifestyle Of Comfort, Elegance, And Convenience. Walking Distance To Shopping, Costco, Bus Routes, Schools, Parks and Other Big Box Retail Stores. Few Minutes Drive to Durham College, Ontario Tech University, Golf Club & Highway 407. A Rare Opportunity To Own A Meticulously Designed Luxury Home In One Of Oshawa Most Coveted Neighborhoods. (id:61852)
Property Details
| MLS® Number | E12138217 |
| Property Type | Single Family |
| Neigbourhood | Windfields Farm |
| Community Name | Windfields |
| AmenitiesNearBy | Public Transit, Schools, Hospital, Park |
| Features | Irregular Lot Size |
| ParkingSpaceTotal | 6 |
| Structure | Patio(s) |
Building
| BathroomTotal | 4 |
| BedroomsAboveGround | 4 |
| BedroomsTotal | 4 |
| Age | 0 To 5 Years |
| Amenities | Fireplace(s) |
| Appliances | Blinds, Dishwasher, Dryer, Hood Fan, Stove, Washer, Window Coverings, Refrigerator |
| BasementDevelopment | Unfinished |
| BasementFeatures | Separate Entrance |
| BasementType | N/a (unfinished) |
| ConstructionStyleAttachment | Detached |
| CoolingType | Central Air Conditioning |
| ExteriorFinish | Brick |
| FireplacePresent | Yes |
| FireplaceTotal | 1 |
| FlooringType | Hardwood, Tile |
| FoundationType | Poured Concrete |
| HalfBathTotal | 1 |
| HeatingFuel | Natural Gas |
| HeatingType | Forced Air |
| StoriesTotal | 2 |
| SizeInterior | 3000 - 3500 Sqft |
| Type | House |
| UtilityWater | Municipal Water |
Parking
| Garage |
Land
| Acreage | No |
| FenceType | Fenced Yard |
| LandAmenities | Public Transit, Schools, Hospital, Park |
| Sewer | Sanitary Sewer |
| SizeFrontage | 81 Ft ,6 In |
| SizeIrregular | 81.5 Ft ; 101.24x35.49x74.33x10.37x74.51x139.36 Ft |
| SizeTotalText | 81.5 Ft ; 101.24x35.49x74.33x10.37x74.51x139.36 Ft |
Rooms
| Level | Type | Length | Width | Dimensions |
|---|---|---|---|---|
| Second Level | Primary Bedroom | 5.48 m | 4.26 m | 5.48 m x 4.26 m |
| Second Level | Bedroom 2 | 3.56 m | 3.35 m | 3.56 m x 3.35 m |
| Second Level | Bedroom 3 | 4.08 m | 3.03 m | 4.08 m x 3.03 m |
| Second Level | Bedroom 4 | 4.26 m | 3.41 m | 4.26 m x 3.41 m |
| Main Level | Great Room | 5.58 m | 4.42 m | 5.58 m x 4.42 m |
| Main Level | Bathroom | Measurements not available | ||
| Main Level | Living Room | 3.35 m | 5.79 m | 3.35 m x 5.79 m |
| Main Level | Eating Area | 3.6 m | 3.66 m | 3.6 m x 3.66 m |
| Main Level | Kitchen | 3.44 m | 3.54 m | 3.44 m x 3.54 m |
| Main Level | Laundry Room | Measurements not available | ||
| Main Level | Pantry | Measurements not available |
https://www.realtor.ca/real-estate/28290732/280-windfields-farm-drive-w-oshawa-windfields-windfields
Interested?
Contact us for more information
Yuvraj Sharma
Salesperson
8550 Airport Road Unit B
Brampton, Ontario L6T 5A3

