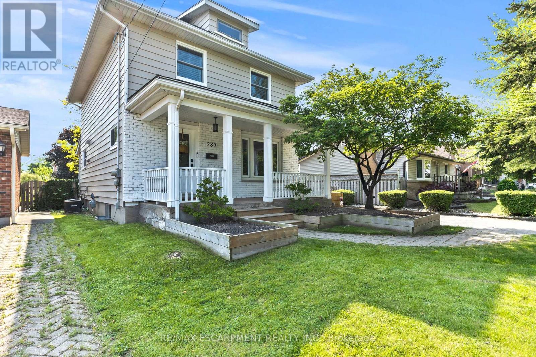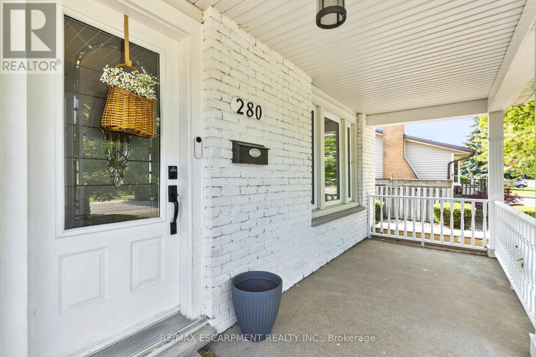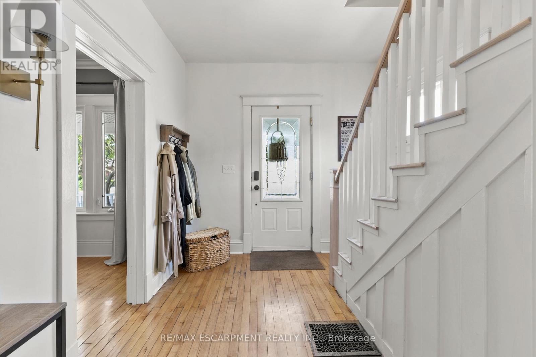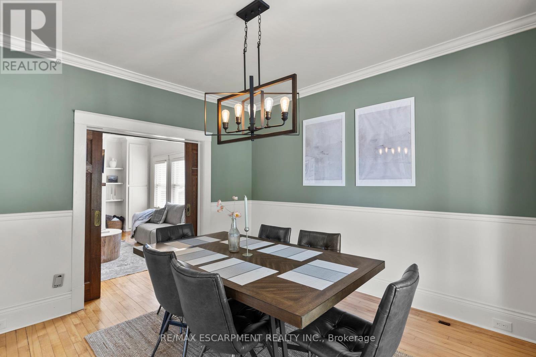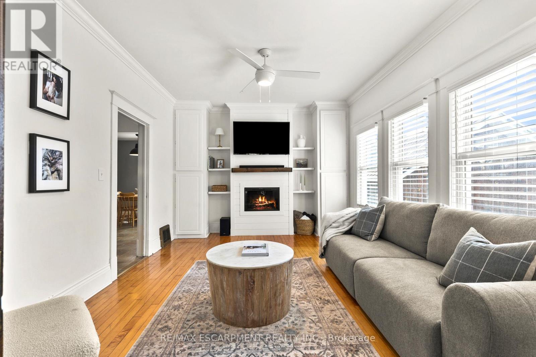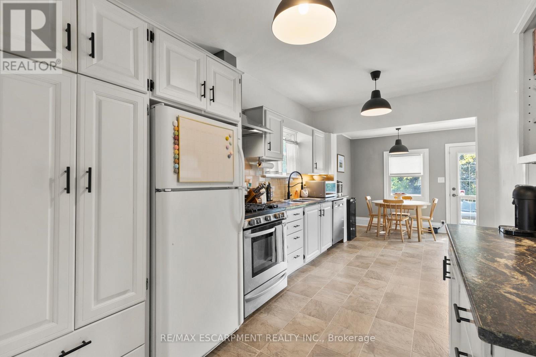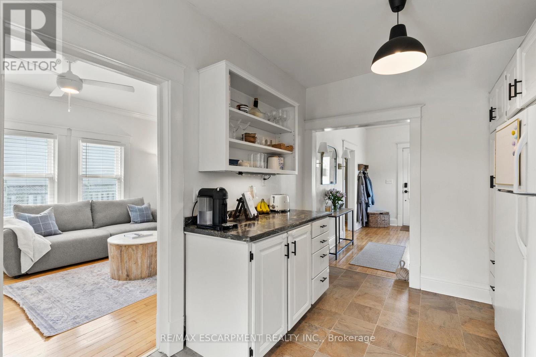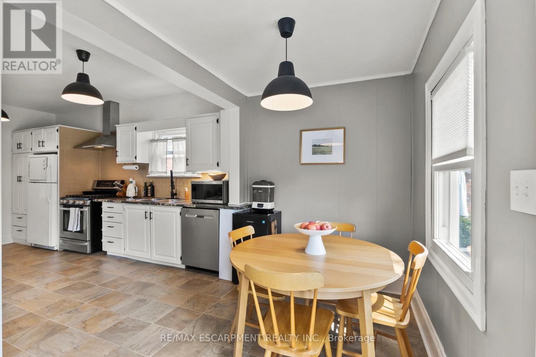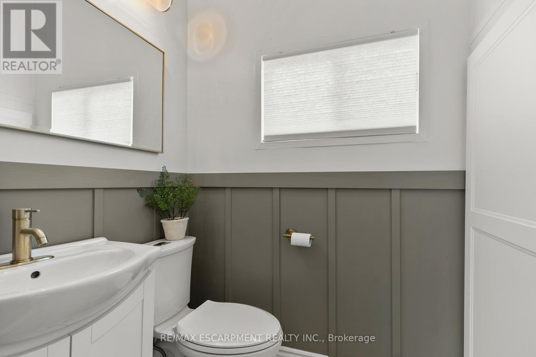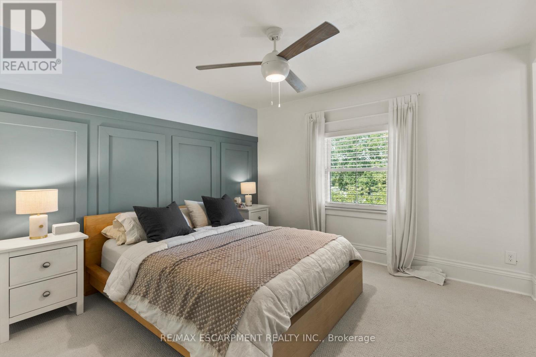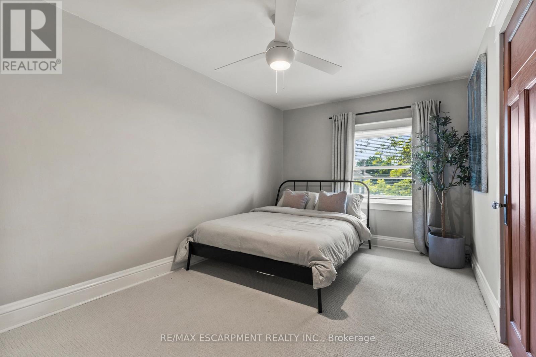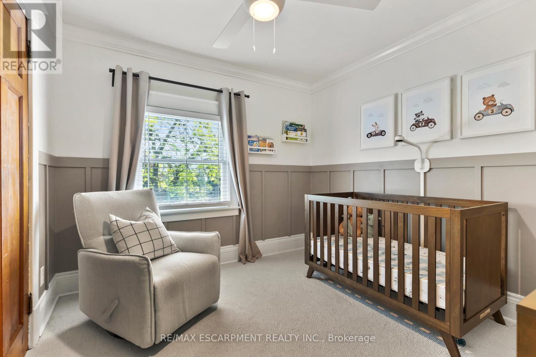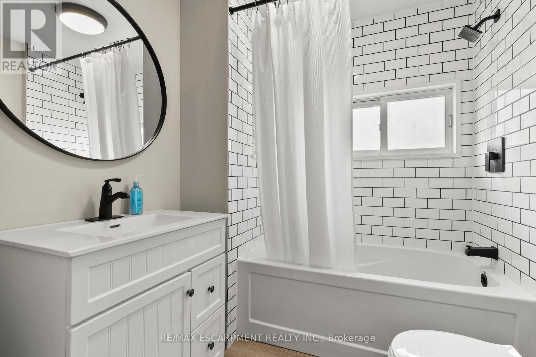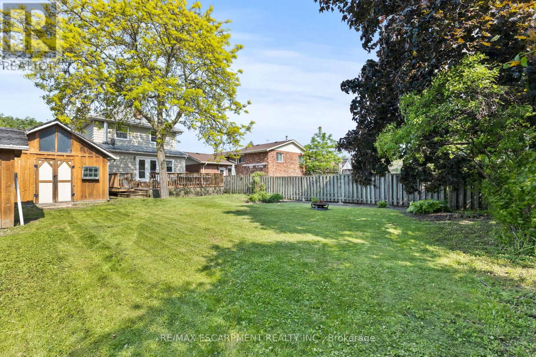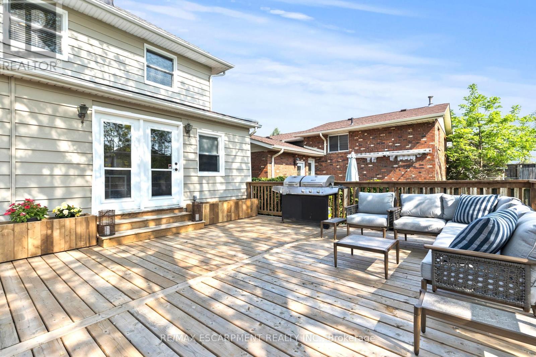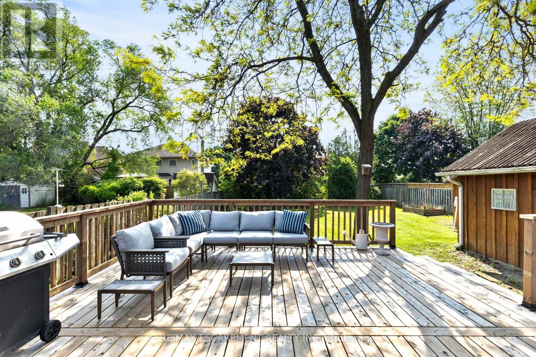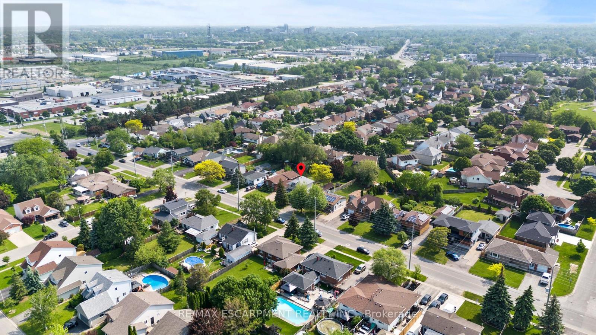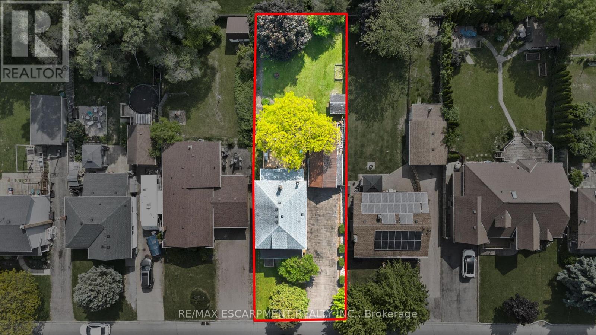280 Vansickle Road St. Catharines, Ontario L2S 2T1
$649,900
Where old world charm meets modern flair! Come see this stunning century home in the highly desired neighbourhood of St. Catharines. Separated by beautiful pocket doors, the main level features a renovated (2021/2022) living room and dining room, powder room (2022), beautiful kitchen with additional breakfast area that leads out to a newer deck (2023) on an extra deep 150 feet lot. Perfect for summer BBQ's and entertaining the little ones. Take the chic staircase (2023) to the second floor which features newer carpets (2024), renovated bathroom (2021), and three spacious bedrooms. Basement features laundry, storage and awaits your personal touch. Located just minutes to Highway 406, close to Brock University, all major amenities, and the future GO Station. This is a perfect mix of old-world charm and modern convenience! (id:61852)
Property Details
| MLS® Number | X12203270 |
| Property Type | Single Family |
| Community Name | 462 - Rykert/Vansickle |
| ParkingSpaceTotal | 7 |
Building
| BathroomTotal | 2 |
| BedroomsAboveGround | 3 |
| BedroomsTotal | 3 |
| Amenities | Fireplace(s) |
| Appliances | Central Vacuum, Water Heater, Dishwasher, Dryer, Stove, Washer, Refrigerator |
| BasementDevelopment | Unfinished |
| BasementType | N/a (unfinished) |
| ConstructionStyleAttachment | Detached |
| CoolingType | Central Air Conditioning |
| ExteriorFinish | Aluminum Siding, Brick |
| FireplacePresent | Yes |
| FoundationType | Block |
| HalfBathTotal | 1 |
| HeatingFuel | Natural Gas |
| HeatingType | Forced Air |
| StoriesTotal | 2 |
| SizeInterior | 1100 - 1500 Sqft |
| Type | House |
| UtilityWater | Municipal Water |
Parking
| Detached Garage | |
| Garage |
Land
| Acreage | No |
| Sewer | Sanitary Sewer |
| SizeDepth | 149 Ft ,6 In |
| SizeFrontage | 50 Ft ,1 In |
| SizeIrregular | 50.1 X 149.5 Ft |
| SizeTotalText | 50.1 X 149.5 Ft |
Rooms
| Level | Type | Length | Width | Dimensions |
|---|---|---|---|---|
| Second Level | Primary Bedroom | 5.31 m | 3.45 m | 5.31 m x 3.45 m |
| Second Level | Bedroom | 4.75 m | 2.79 m | 4.75 m x 2.79 m |
| Second Level | Bedroom | 3.17 m | 2.92 m | 3.17 m x 2.92 m |
| Second Level | Bathroom | Measurements not available | ||
| Basement | Laundry Room | Measurements not available | ||
| Main Level | Foyer | Measurements not available | ||
| Main Level | Dining Room | 3.78 m | 3.48 m | 3.78 m x 3.48 m |
| Main Level | Family Room | 4.57 m | 3.48 m | 4.57 m x 3.48 m |
| Main Level | Kitchen | 4.7 m | 2.77 m | 4.7 m x 2.77 m |
| Main Level | Eating Area | 4.88 m | 1.93 m | 4.88 m x 1.93 m |
| Main Level | Bathroom | Measurements not available |
Interested?
Contact us for more information
Domenica Carelli
Salesperson
325 Winterberry Drive #4b
Hamilton, Ontario L8J 0B6
