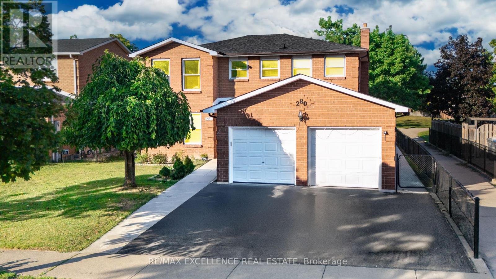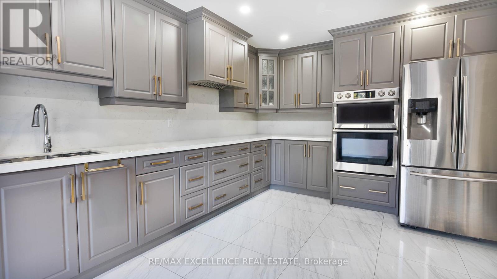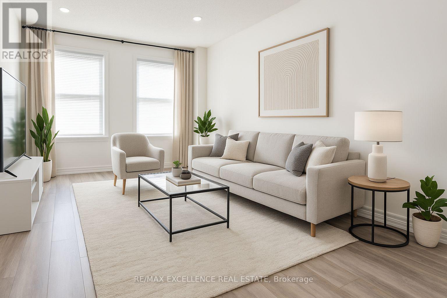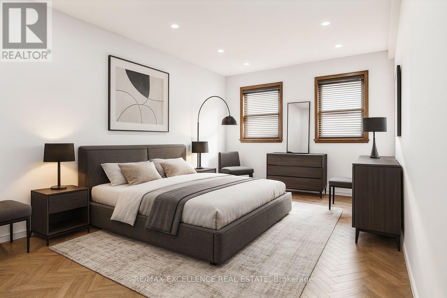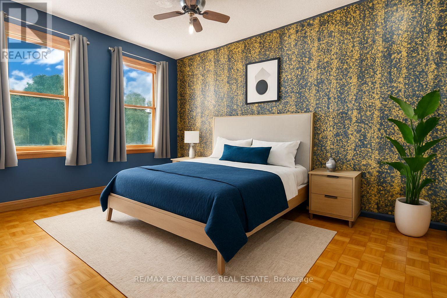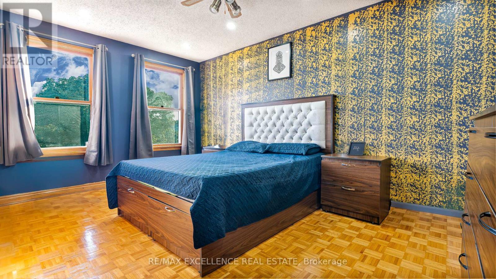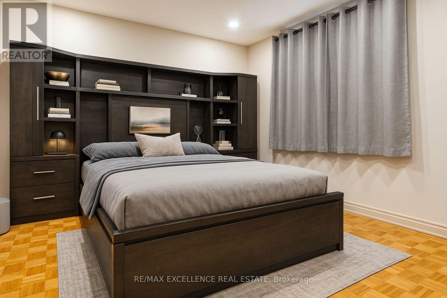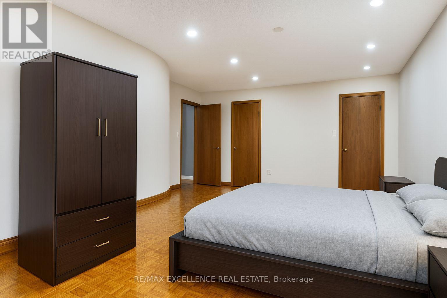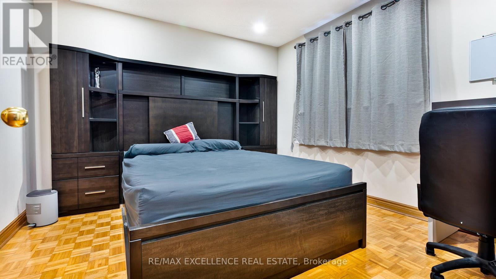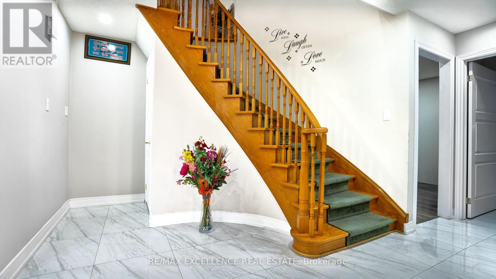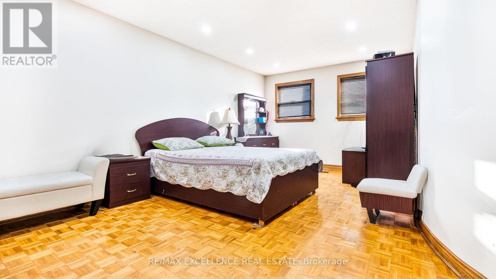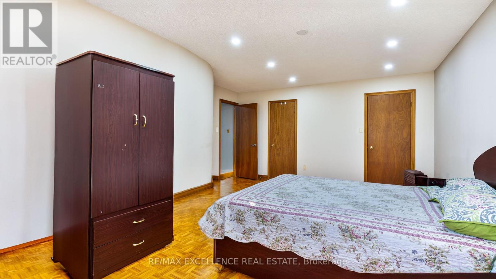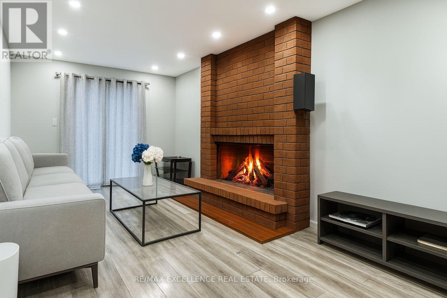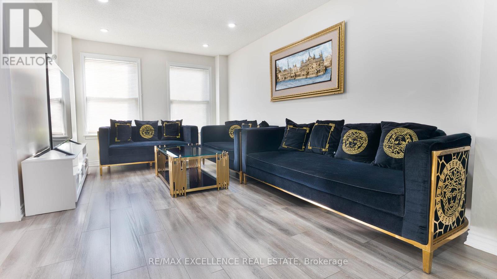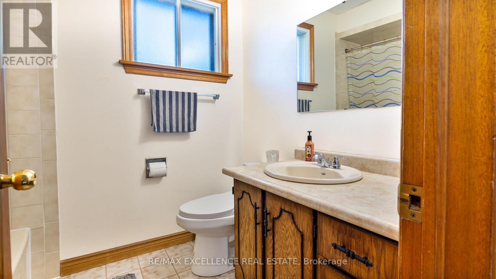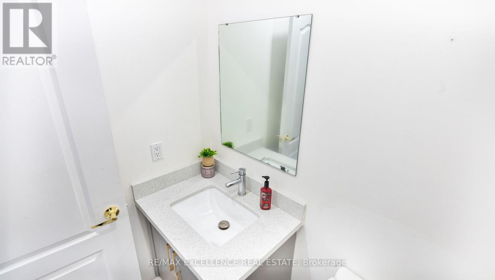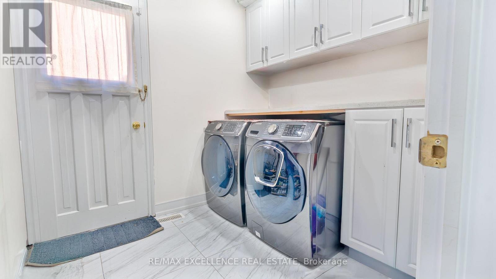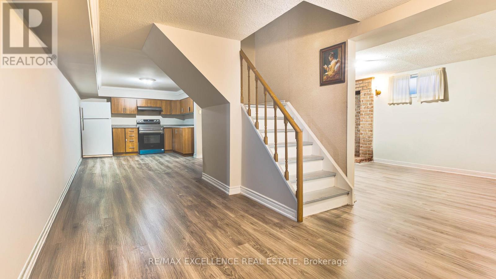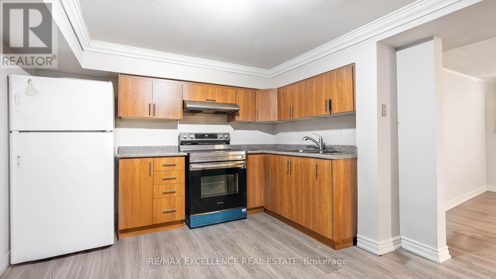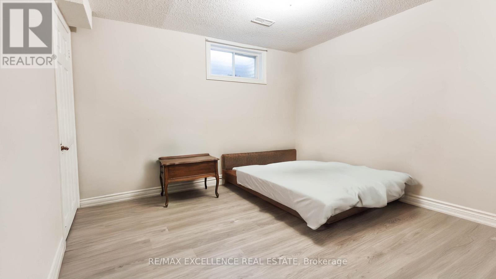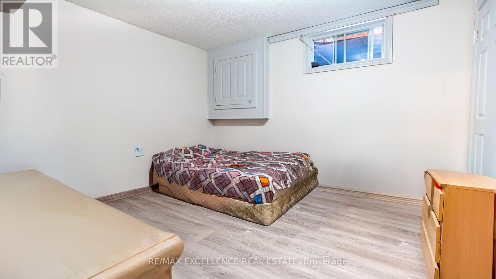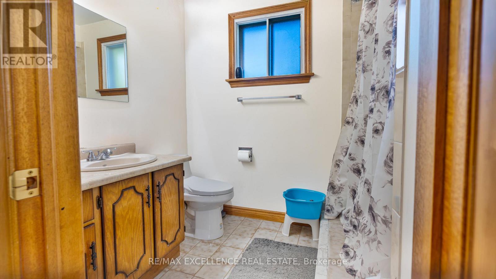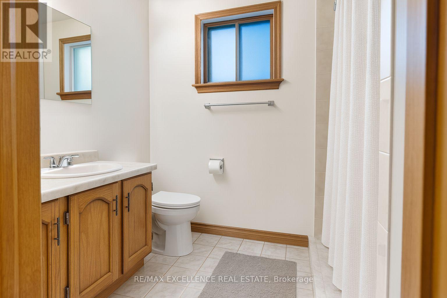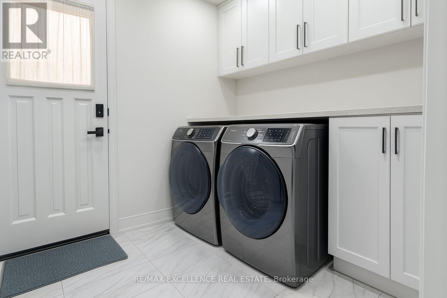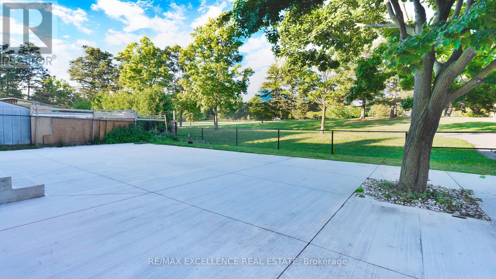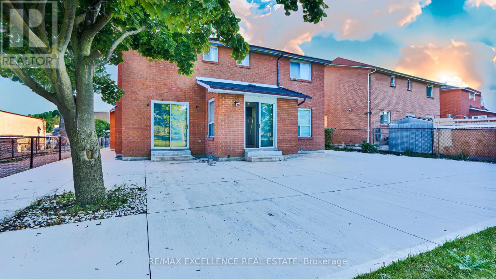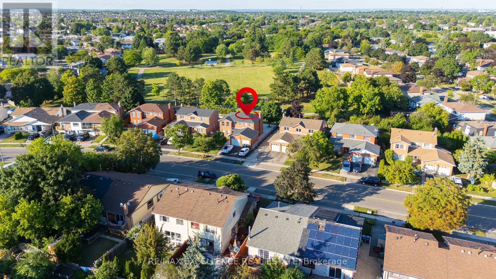280 Hansen Road N Brampton, Ontario L6V 2Y1
$999,000
Stunning 4+2 bedroom, 4-bathroom detached home, perfectly located in a family-friendly neighbourhood backing onto a peaceful park. This beautiful all-brick residence offers bright, spacious interiors featuring laminate flooring on the main level, a classic oak staircase, and elegant mahogany doors and trims that add a touch of sophistication throughout.The modern kitchen and inviting family room both open to a large backyard, perfect for family gatherings and entertaining guests. The fully finished basement provides additional living space-ideal for an in-law suite, home office, or recreation area.Situated close to top-rated schools, scenic parks, shopping, dining, and public transit, this move-in-ready home blends comfort, style, and convenience in one perfect package. (id:61852)
Property Details
| MLS® Number | W12469554 |
| Property Type | Single Family |
| Neigbourhood | Madoc |
| Community Name | Madoc |
| ParkingSpaceTotal | 4 |
Building
| BathroomTotal | 4 |
| BedroomsAboveGround | 4 |
| BedroomsBelowGround | 2 |
| BedroomsTotal | 6 |
| BasementDevelopment | Finished |
| BasementFeatures | Separate Entrance |
| BasementType | N/a (finished), N/a |
| ConstructionStyleAttachment | Detached |
| CoolingType | Central Air Conditioning |
| ExteriorFinish | Brick |
| FireplacePresent | Yes |
| FlooringType | Laminate, Parquet |
| FoundationType | Poured Concrete |
| HalfBathTotal | 1 |
| HeatingFuel | Natural Gas |
| HeatingType | Forced Air |
| StoriesTotal | 2 |
| SizeInterior | 2000 - 2500 Sqft |
| Type | House |
| UtilityWater | Municipal Water |
Parking
| Attached Garage | |
| Garage |
Land
| Acreage | No |
| Sewer | Sanitary Sewer |
| SizeDepth | 110 Ft |
| SizeFrontage | 48 Ft ,8 In |
| SizeIrregular | 48.7 X 110 Ft |
| SizeTotalText | 48.7 X 110 Ft |
| ZoningDescription | Residential |
Rooms
| Level | Type | Length | Width | Dimensions |
|---|---|---|---|---|
| Second Level | Primary Bedroom | 6.1 m | 3.36 m | 6.1 m x 3.36 m |
| Second Level | Bedroom 2 | 4.8 m | 3.04 m | 4.8 m x 3.04 m |
| Second Level | Bedroom 3 | 3.37 m | 3.45 m | 3.37 m x 3.45 m |
| Second Level | Bedroom 4 | 3.06 m | 2.73 m | 3.06 m x 2.73 m |
| Basement | Bedroom 5 | Measurements not available | ||
| Basement | Bedroom | Measurements not available | ||
| Basement | Recreational, Games Room | 6.95 m | 2.27 m | 6.95 m x 2.27 m |
| Ground Level | Kitchen | 4.9 m | 3.43 m | 4.9 m x 3.43 m |
| Ground Level | Living Room | 5.18 m | 3.35 m | 5.18 m x 3.35 m |
| Ground Level | Dining Room | 3.66 m | 3.35 m | 3.66 m x 3.35 m |
| Ground Level | Family Room | 5.5 m | 3.35 m | 5.5 m x 3.35 m |
https://www.realtor.ca/real-estate/29005257/280-hansen-road-n-brampton-madoc-madoc
Interested?
Contact us for more information
Mandeep Singh Dhesi
Broker
100 Milverton Dr Unit 610-C
Mississauga, Ontario L5R 4H1
Karanjot Makkar
Salesperson
100 Milverton Dr Unit 610
Mississauga, Ontario L5R 4H1
