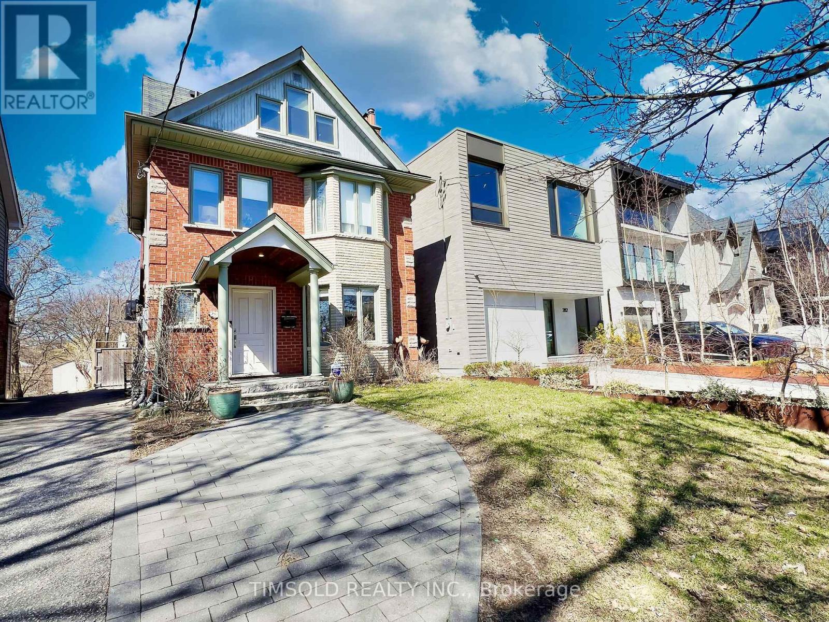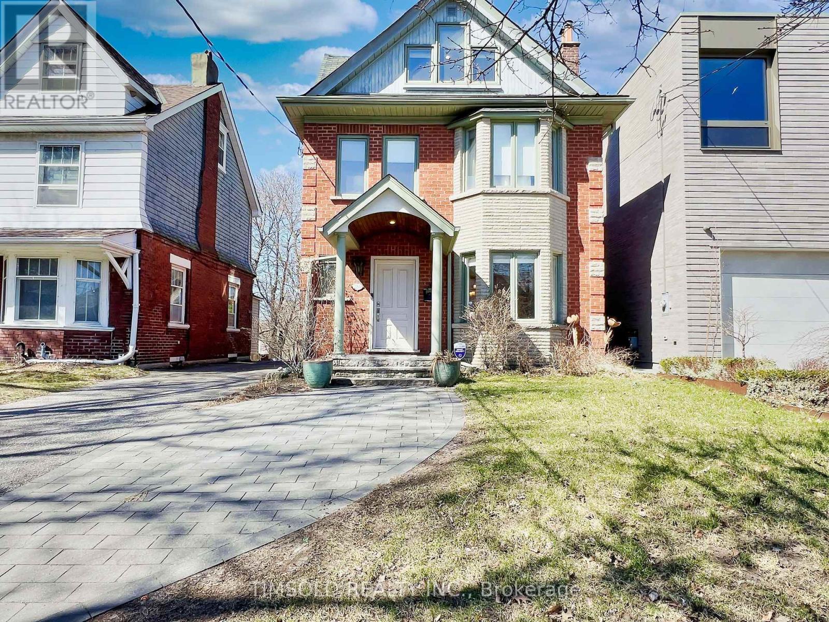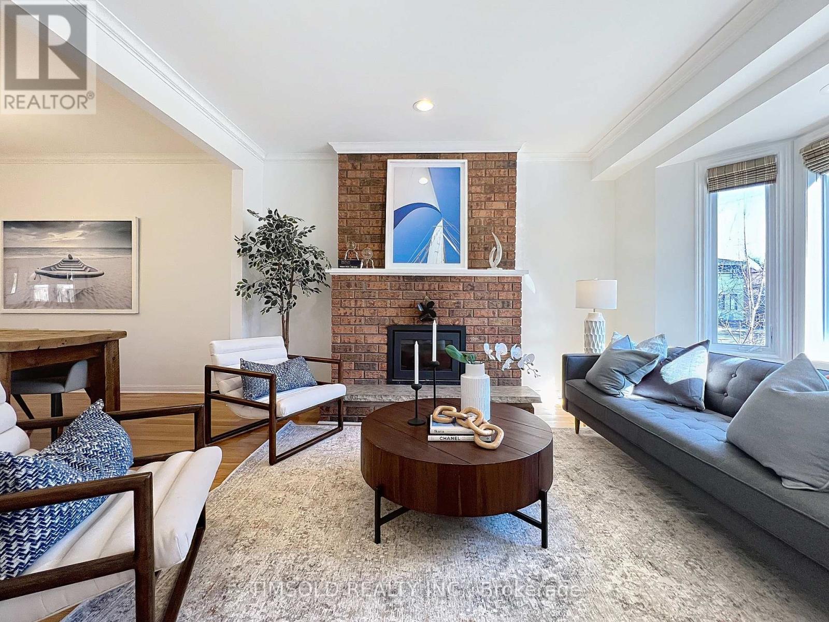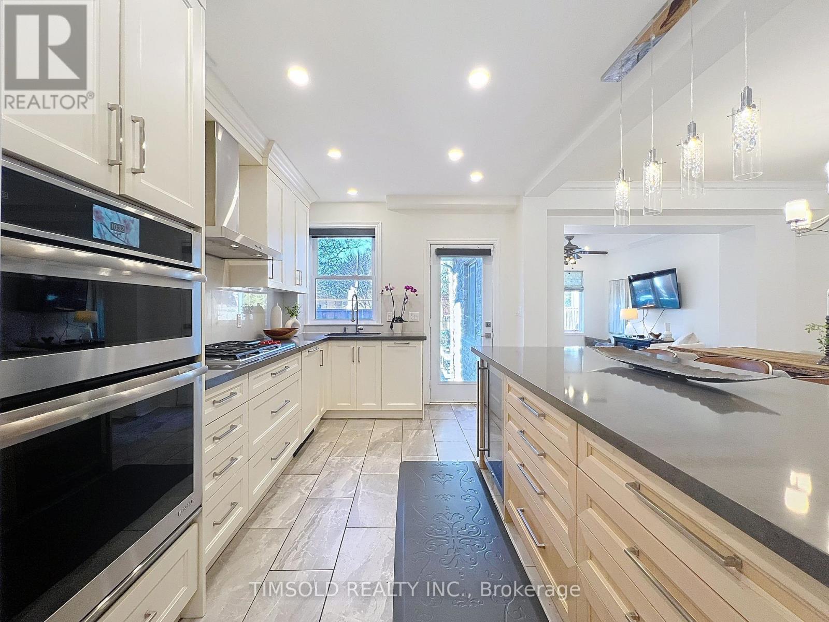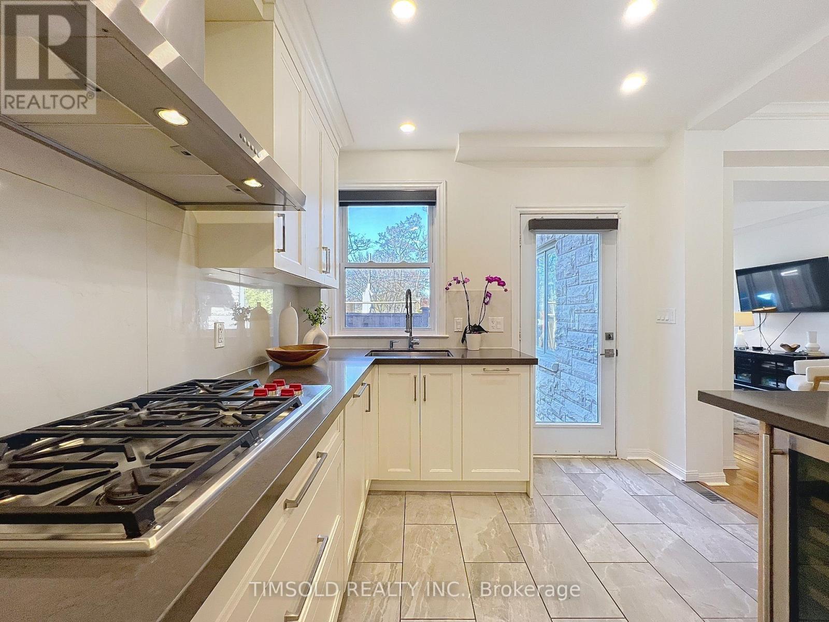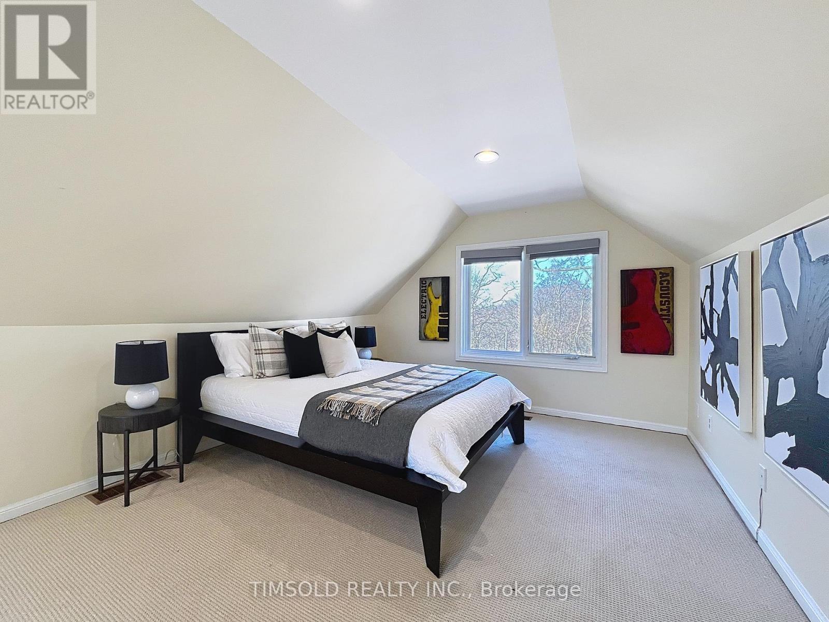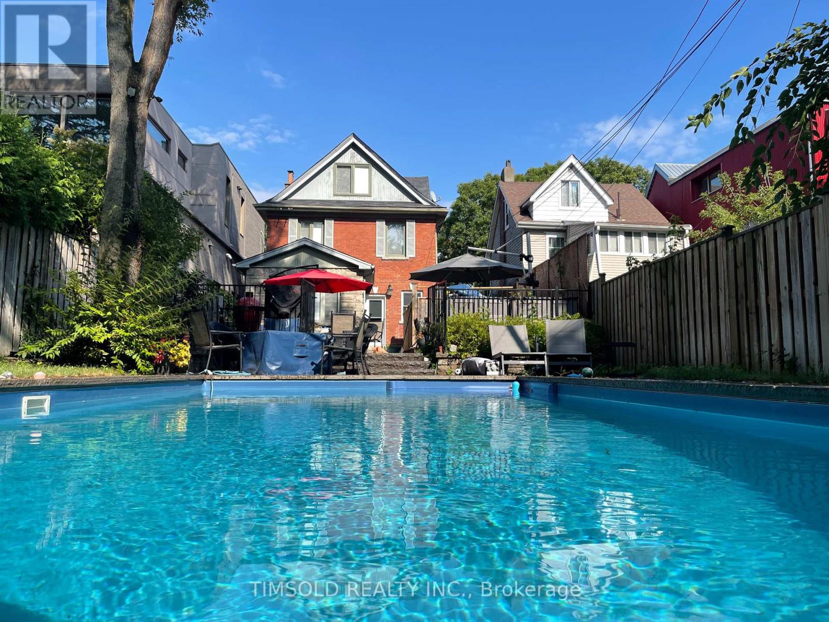280 Ellis Avenue Toronto, Ontario M6S 2X2
$2,495,000
Gracious Brick and Stone Family Home In Prime Swansea! Four levels of Finished Living Space. Open Concept Renovated Kitchen, Bright Family Room Overlooking West Facing Backyard and Pool With Lots of Afternoon Sun ! Second Floor Master Ensuite and Third Floor Loft Space with Skylights. Steps To Rennie Park-Tennis, Playground, Swansea P.S. Fabulous Shops and Restaurants Of Bloor West Village, Bloor Subway, And Grenadier Pond All Close By ! Deep 152 Ft Lot With Custom Tiered Deck and Pool. Fully Finished Basement with Walk Out and 4 Piece Bathroom. Perfect as In-Law/Guest Suite. One Front Parking Pad and One Rear Parking Pad (id:61852)
Open House
This property has open houses!
2:00 pm
Ends at:4:00 pm
Property Details
| MLS® Number | W12095934 |
| Property Type | Single Family |
| Neigbourhood | Parkdale—High Park |
| Community Name | High Park-Swansea |
| AmenitiesNearBy | Public Transit, Park, Schools |
| CommunityFeatures | Community Centre |
| Features | Paved Yard, Sump Pump |
| ParkingSpaceTotal | 2 |
| PoolType | Inground Pool |
| Structure | Patio(s), Porch, Shed |
| ViewType | View |
Building
| BathroomTotal | 4 |
| BedroomsAboveGround | 4 |
| BedroomsTotal | 4 |
| Age | 100+ Years |
| Appliances | Dryer, Washer, Window Coverings |
| BasementDevelopment | Finished |
| BasementType | Full (finished) |
| ConstructionStyleAttachment | Detached |
| CoolingType | Central Air Conditioning |
| ExteriorFinish | Brick, Stone |
| FireProtection | Security System, Smoke Detectors |
| FireplacePresent | Yes |
| FireplaceTotal | 1 |
| FlooringType | Hardwood, Carpeted, Laminate |
| FoundationType | Block |
| HalfBathTotal | 1 |
| HeatingFuel | Natural Gas |
| HeatingType | Forced Air |
| StoriesTotal | 3 |
| SizeInterior | 1500 - 2000 Sqft |
| Type | House |
| UtilityWater | Municipal Water |
Parking
| No Garage |
Land
| Acreage | No |
| FenceType | Fenced Yard |
| LandAmenities | Public Transit, Park, Schools |
| Sewer | Sanitary Sewer |
| SizeDepth | 152 Ft |
| SizeFrontage | 30 Ft |
| SizeIrregular | 30 X 152 Ft |
| SizeTotalText | 30 X 152 Ft |
Rooms
| Level | Type | Length | Width | Dimensions |
|---|---|---|---|---|
| Second Level | Primary Bedroom | 3.7 m | 3.6 m | 3.7 m x 3.6 m |
| Second Level | Bedroom 2 | 3.8 m | 2.7 m | 3.8 m x 2.7 m |
| Second Level | Bedroom 3 | 3 m | 2.3 m | 3 m x 2.3 m |
| Third Level | Loft | 7.4 m | 3.3 m | 7.4 m x 3.3 m |
| Basement | Recreational, Games Room | 11.5 m | 6.1 m | 11.5 m x 6.1 m |
| Flat | Living Room | 4.6 m | 3.5 m | 4.6 m x 3.5 m |
| Flat | Dining Room | 3.9 m | 3.3 m | 3.9 m x 3.3 m |
| Flat | Kitchen | 5.6 m | 3.4 m | 5.6 m x 3.4 m |
| Flat | Family Room | 4.1 m | 3.3 m | 4.1 m x 3.3 m |
Utilities
| Cable | Available |
| Sewer | Installed |
Interested?
Contact us for more information
Michael Heung Man Cheung
Salesperson
7100 Warden Ave Unit 7
Markham, Ontario L3R 8B5
