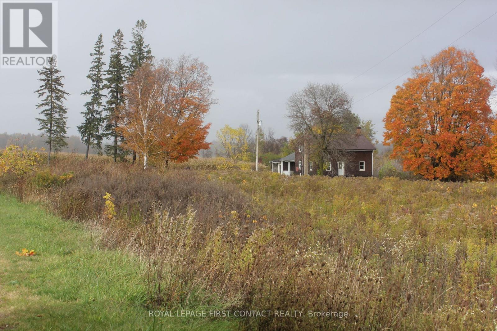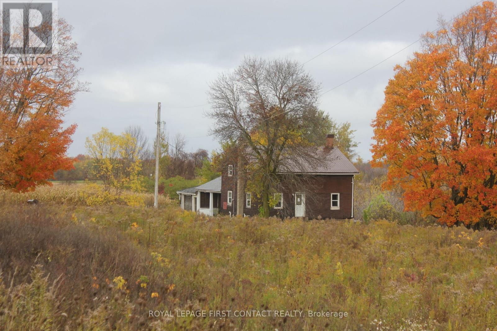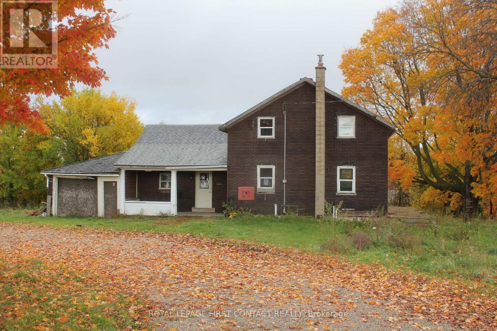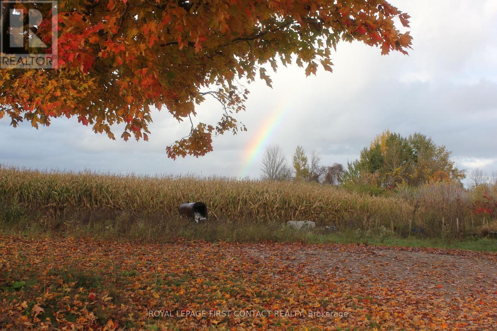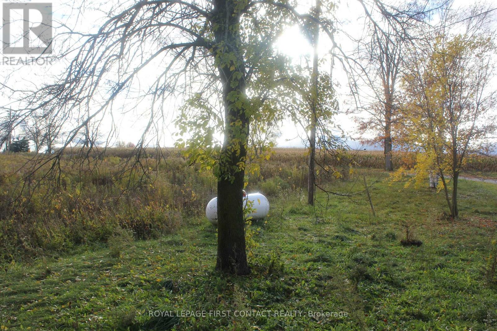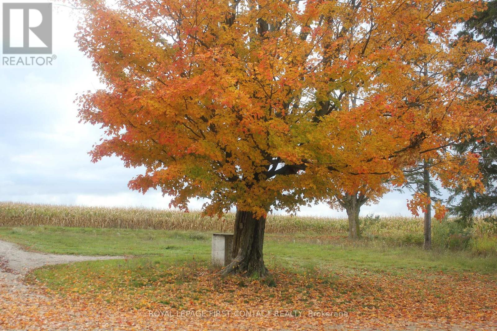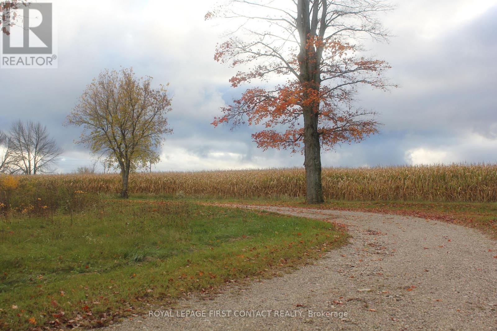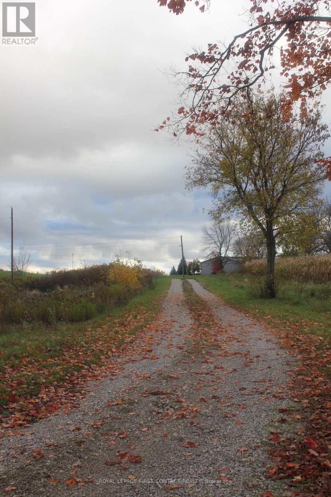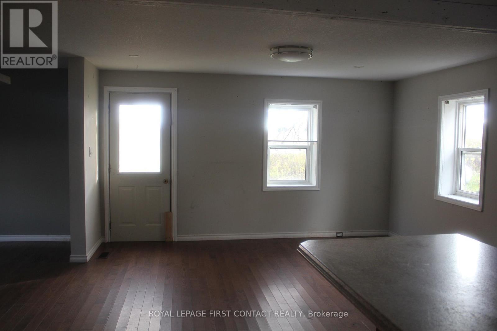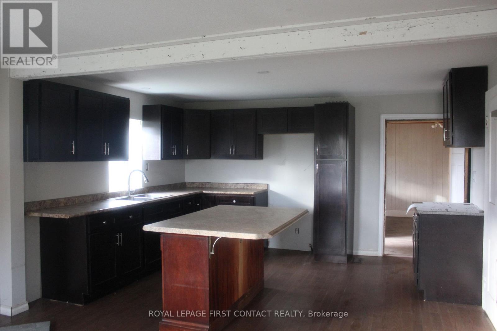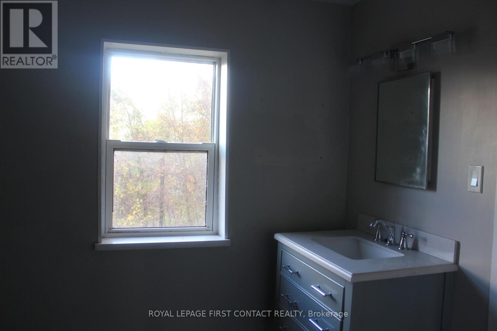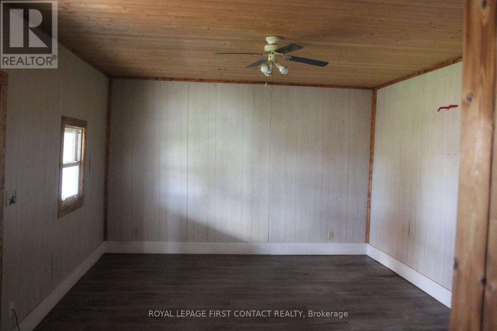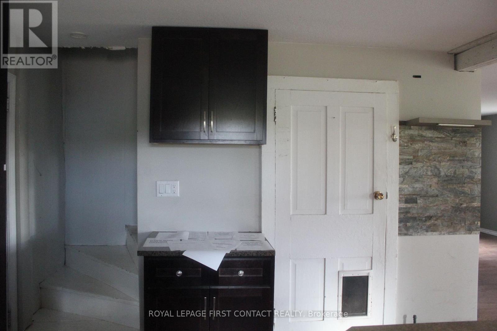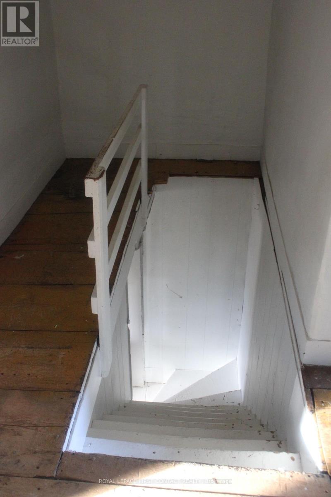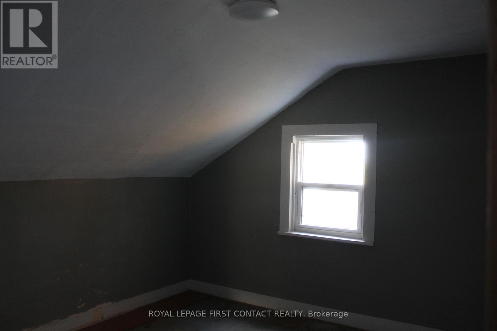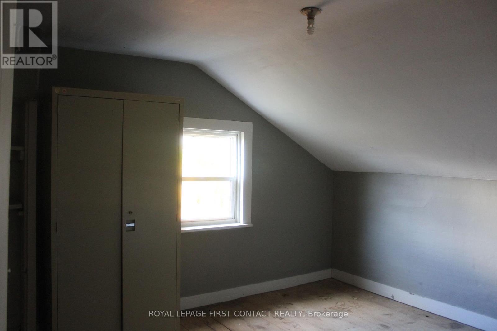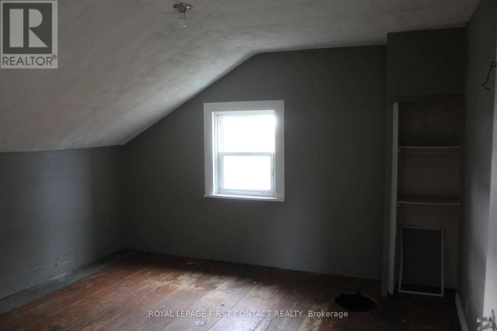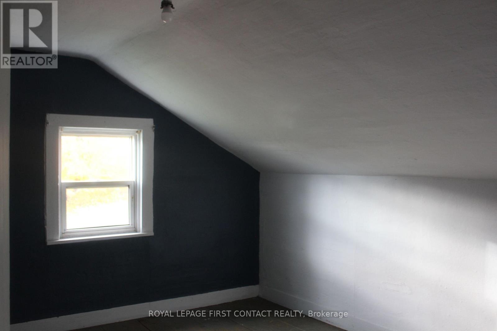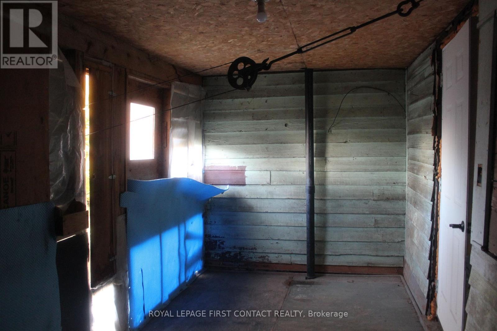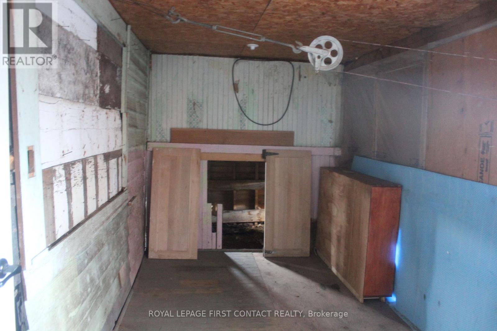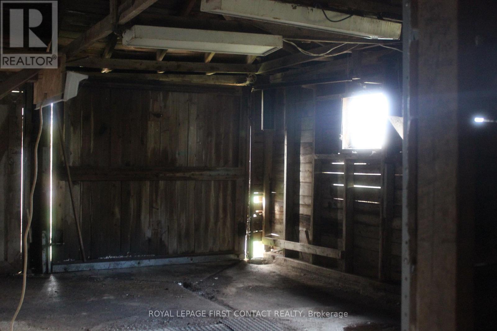280 Concession 10 Road Brockton, Ontario N0G 1J0
4 Bedroom
1 Bathroom
1100 - 1500 sqft
None
Forced Air
Acreage
$349,000
Welcome to this century home on 2.64 Acres! Live in the country, but only 15 minutes to amenities! A beautiful property to either build your dream home on or fix up the current home! Currently this home enters into the addition.....a family room, then leads into a nice sized updated kitchen, large dining space and living room, plus main floor bathroom/laundry combo. Upstairs includes all 4 equally sized bedrooms! Garage is not useable in its current state. (id:61852)
Property Details
| MLS® Number | X12483646 |
| Property Type | Single Family |
| Community Name | Brockton |
| Easement | Unknown |
| EquipmentType | Water Heater |
| ParkingSpaceTotal | 10 |
| RentalEquipmentType | Water Heater |
Building
| BathroomTotal | 1 |
| BedroomsAboveGround | 4 |
| BedroomsTotal | 4 |
| Age | 100+ Years |
| BasementDevelopment | Unfinished |
| BasementType | N/a (unfinished) |
| ConstructionStyleAttachment | Detached |
| CoolingType | None |
| FoundationType | Unknown |
| HeatingFuel | Propane |
| HeatingType | Forced Air |
| StoriesTotal | 2 |
| SizeInterior | 1100 - 1500 Sqft |
| Type | House |
Parking
| No Garage |
Land
| Acreage | Yes |
| Sewer | Septic System |
| SizeDepth | 438 Ft ,4 In |
| SizeFrontage | 263 Ft ,2 In |
| SizeIrregular | 263.2 X 438.4 Ft |
| SizeTotalText | 263.2 X 438.4 Ft|2 - 4.99 Acres |
| ZoningDescription | A1 |
Rooms
| Level | Type | Length | Width | Dimensions |
|---|---|---|---|---|
| Second Level | Bedroom | 3 m | 3.04 m | 3 m x 3.04 m |
| Second Level | Bedroom | 3 m | 3.63 m | 3 m x 3.63 m |
| Second Level | Bedroom | 3.65 m | 3.07 m | 3.65 m x 3.07 m |
| Second Level | Bedroom | 3.65 m | 3.63 m | 3.65 m x 3.63 m |
| Main Level | Family Room | 5.35 m | 4.06 m | 5.35 m x 4.06 m |
| Main Level | Kitchen | 4.3 m | 3.6 m | 4.3 m x 3.6 m |
| Main Level | Dining Room | 4.3 m | 3.23 m | 4.3 m x 3.23 m |
| Main Level | Living Room | 4.3 m | 3.87 m | 4.3 m x 3.87 m |
https://www.realtor.ca/real-estate/29035560/280-concession-10-road-brockton-brockton
Interested?
Contact us for more information
Kelly Darbyshire
Salesperson
Royal LePage First Contact Realty
299 Lakeshore Drive #100, 100142 &100423
Barrie, Ontario L4N 7Y9
299 Lakeshore Drive #100, 100142 &100423
Barrie, Ontario L4N 7Y9
