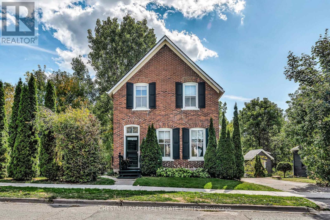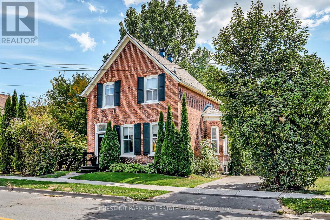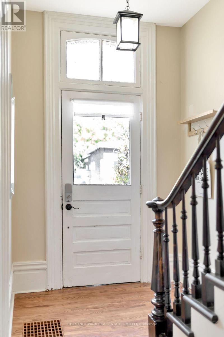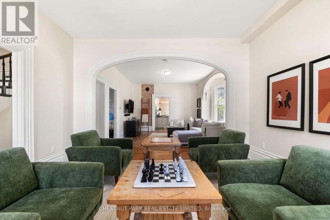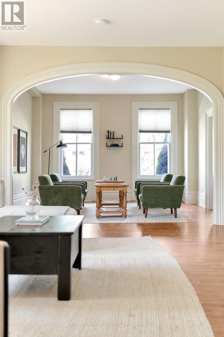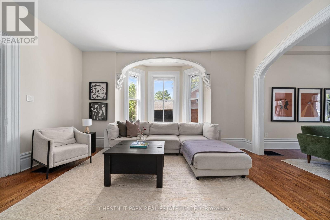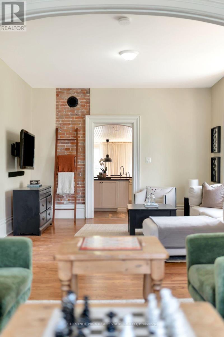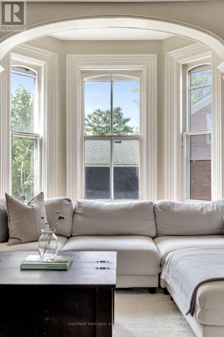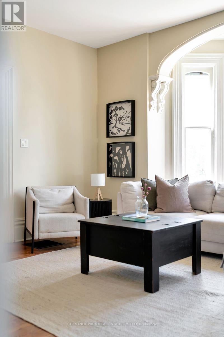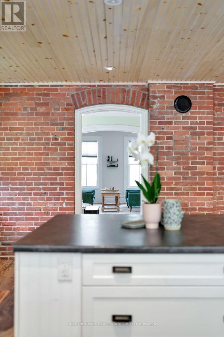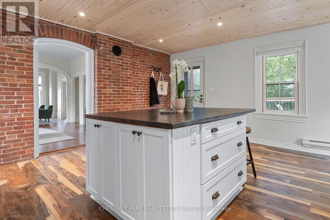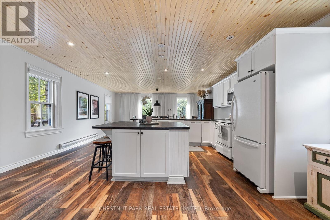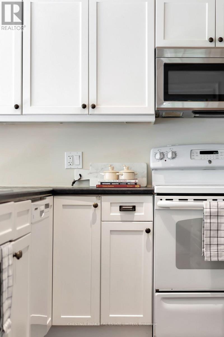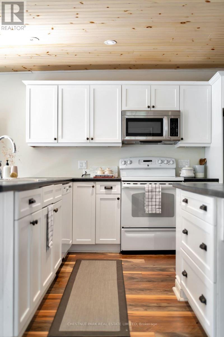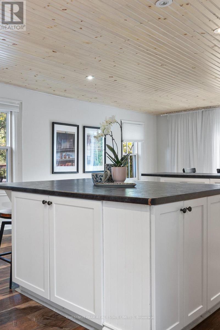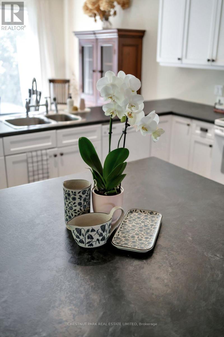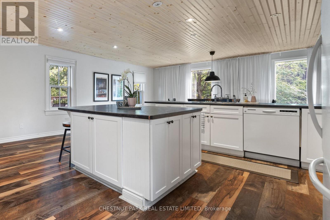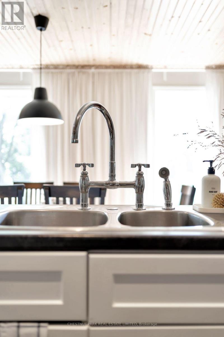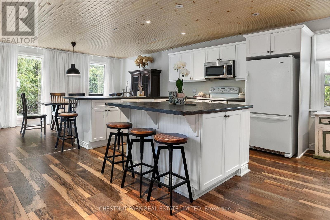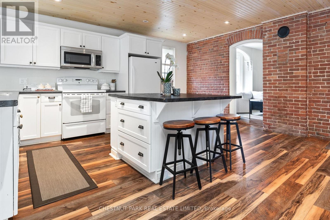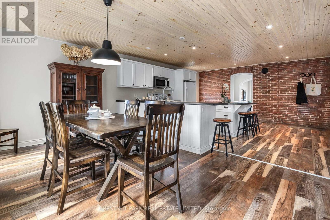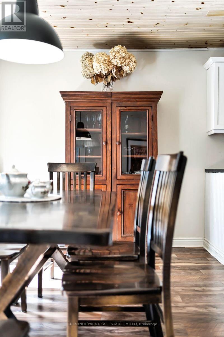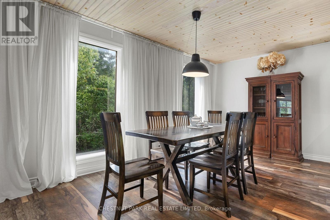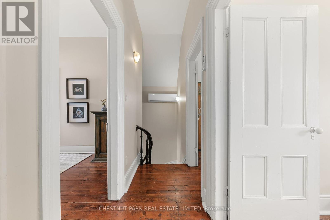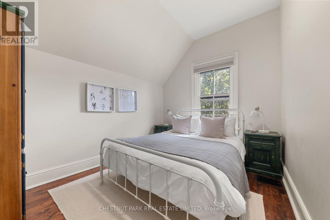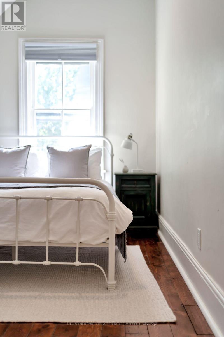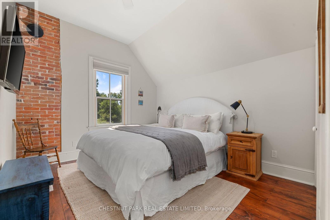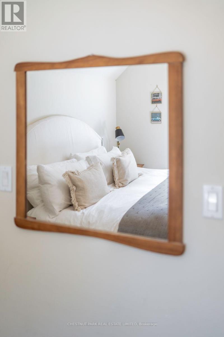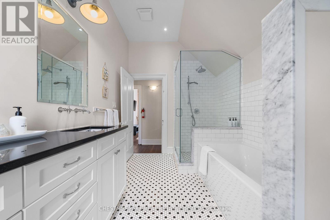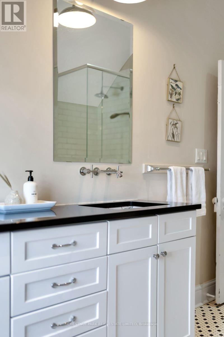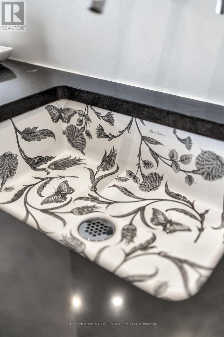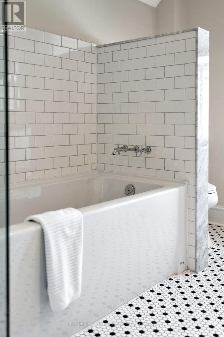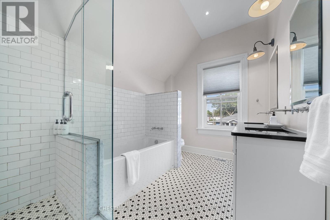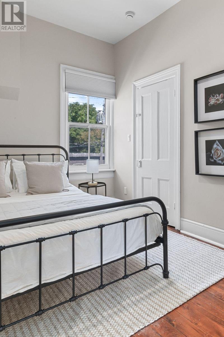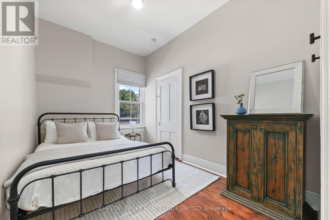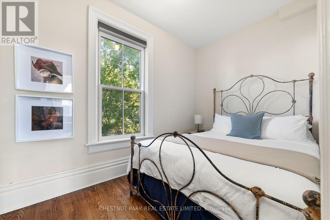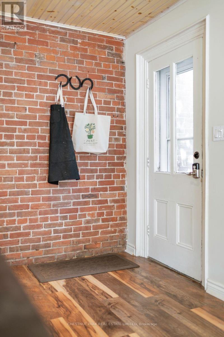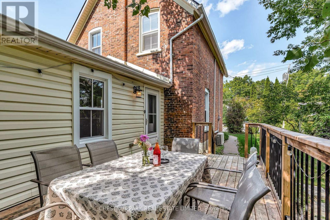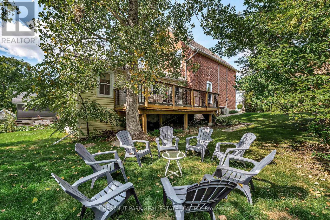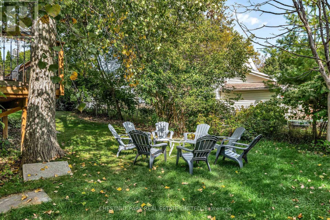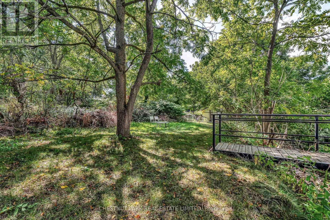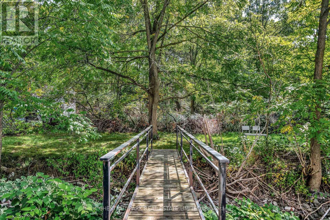28 York Street Prince Edward County, Ontario K0K 2T0
$799,990
This distinguished red-brick Victorian home combines timeless character with modern updates in one of Pictons most desirable locations. Just minutes from Main Street and a short walk to Macaulay Mountains escarpment trails, it offers the perfect balance of town life and natural escape.Inside, original detailsarched openings, tall ceilings, wood trim, and a graceful staircasespeak to its heritage, while a spacious kitchen and dining area with exposed red brick and direct access to a new deck create a natural hub for entertaining. The flexible floor plan includes four bedrooms and one bath, with the option to add a second bath on the main level without sacrificing bedroom space.Upstairs, three airy bedrooms connect to a renovated five-piece bathroom with dual Kohler sinks, glass shower, and freestanding tub. A seasonal creek and private garden at the back provide a storybook outdoor setting.Fully furnished and licensed for four-bedroom short-term rental use, this home is both an elegant retreat and a turn-key investment.Here, heritage meets modern comfortand County living begins at your front door. (id:61852)
Property Details
| MLS® Number | X12429556 |
| Property Type | Single Family |
| Community Name | Picton Ward |
| AmenitiesNearBy | Golf Nearby, Hospital, Park, Place Of Worship |
| EquipmentType | None |
| Features | Carpet Free |
| ParkingSpaceTotal | 3 |
| RentalEquipmentType | None |
| Structure | Deck |
Building
| BathroomTotal | 1 |
| BedroomsAboveGround | 4 |
| BedroomsTotal | 4 |
| Age | 100+ Years |
| Appliances | Water Heater, Furniture |
| BasementFeatures | Separate Entrance |
| BasementType | N/a |
| ConstructionStyleAttachment | Detached |
| CoolingType | Central Air Conditioning |
| ExteriorFinish | Brick, Vinyl Siding |
| FireProtection | Smoke Detectors |
| FoundationType | Concrete |
| HeatingFuel | Natural Gas |
| HeatingType | Forced Air |
| StoriesTotal | 2 |
| SizeInterior | 1500 - 2000 Sqft |
| Type | House |
| UtilityWater | Municipal Water |
Parking
| No Garage |
Land
| Acreage | No |
| LandAmenities | Golf Nearby, Hospital, Park, Place Of Worship |
| LandscapeFeatures | Landscaped |
| Sewer | Sanitary Sewer |
| SizeDepth | 145 Ft ,9 In |
| SizeFrontage | 71 Ft ,7 In |
| SizeIrregular | 71.6 X 145.8 Ft |
| SizeTotalText | 71.6 X 145.8 Ft |
Rooms
| Level | Type | Length | Width | Dimensions |
|---|---|---|---|---|
| Main Level | Foyer | 4.53 m | 1.85 m | 4.53 m x 1.85 m |
| Main Level | Living Room | 3.85 m | 4.19 m | 3.85 m x 4.19 m |
| Main Level | Family Room | 4.85 m | 5.01 m | 4.85 m x 5.01 m |
| Main Level | Bedroom | 3.5 m | 2.16 m | 3.5 m x 2.16 m |
| Main Level | Kitchen | 4.9 m | 5.21 m | 4.9 m x 5.21 m |
| Main Level | Dining Room | 3.01 m | 5.21 m | 3.01 m x 5.21 m |
| Main Level | Primary Bedroom | 3.66 m | 3.26 m | 3.66 m x 3.26 m |
| Main Level | Bedroom 2 | 3.68 m | 2.36 m | 3.68 m x 2.36 m |
| Main Level | Bathroom | 3.68 m | 2.36 m | 3.68 m x 2.36 m |
| Main Level | Bedroom 4 | 3.66 m | 2.79 m | 3.66 m x 2.79 m |
Utilities
| Cable | Available |
| Electricity | Installed |
| Sewer | Installed |
Interested?
Contact us for more information
Susan Tavana
Salesperson
1300 Yonge St Ground Flr
Toronto, Ontario M4T 1X3
