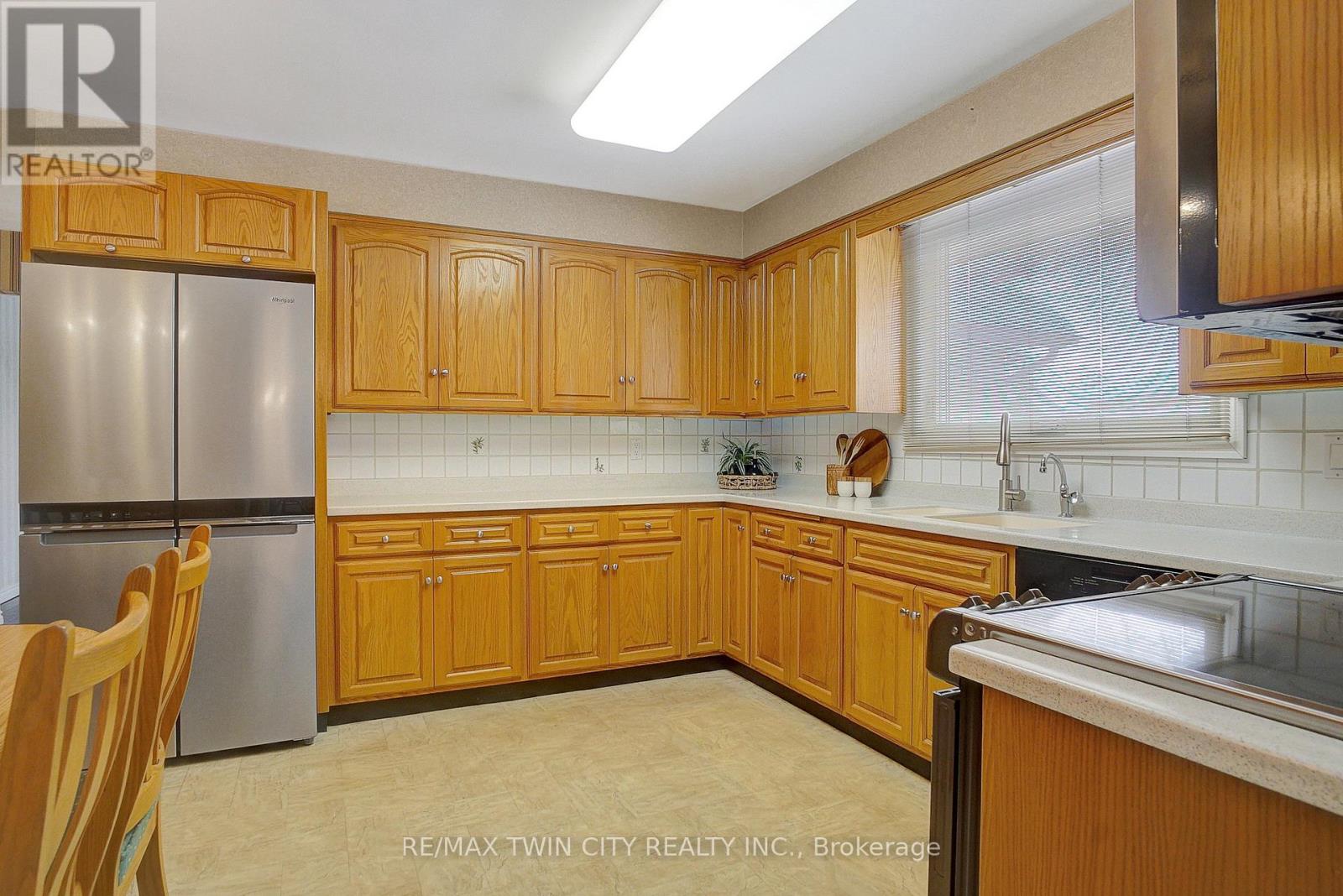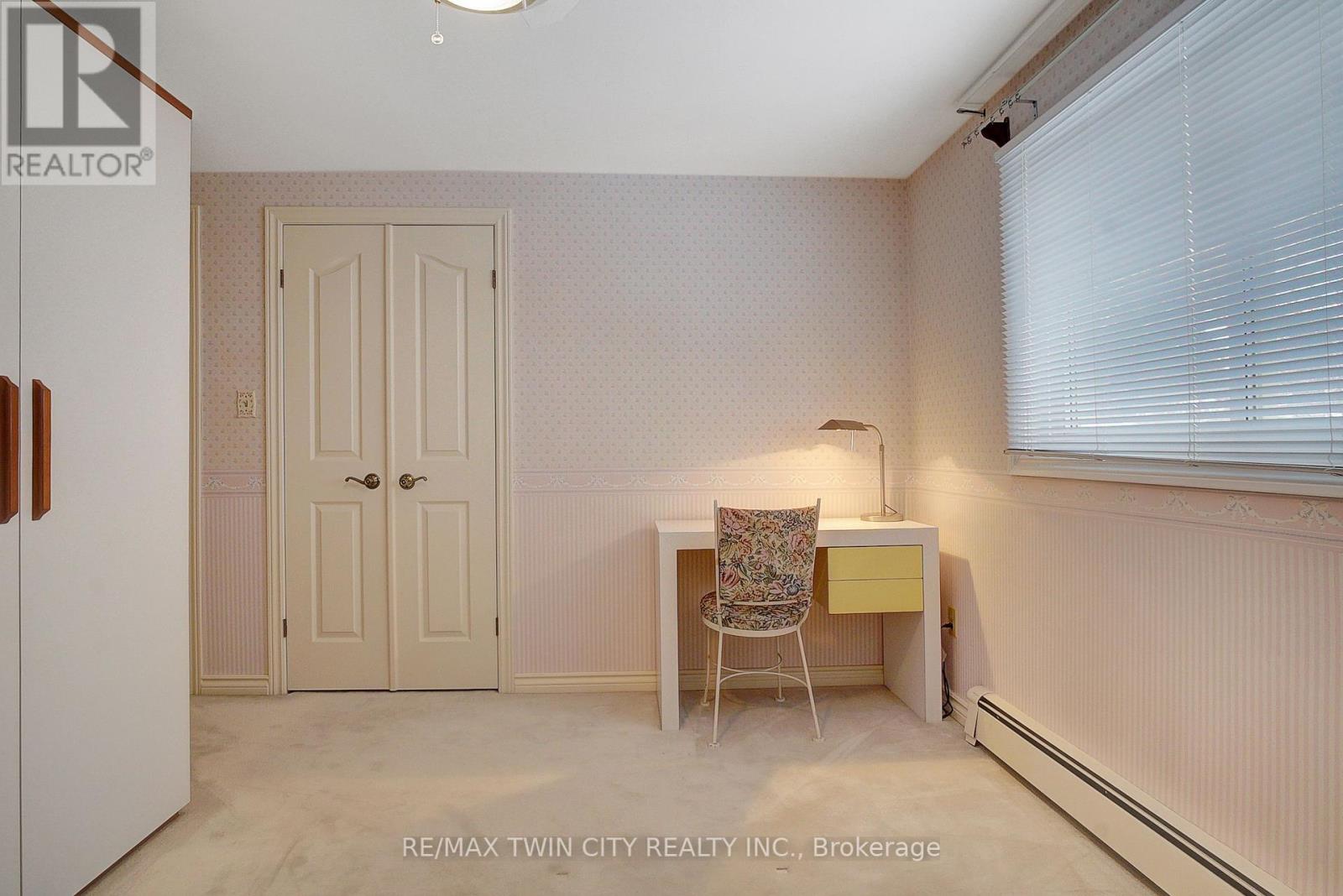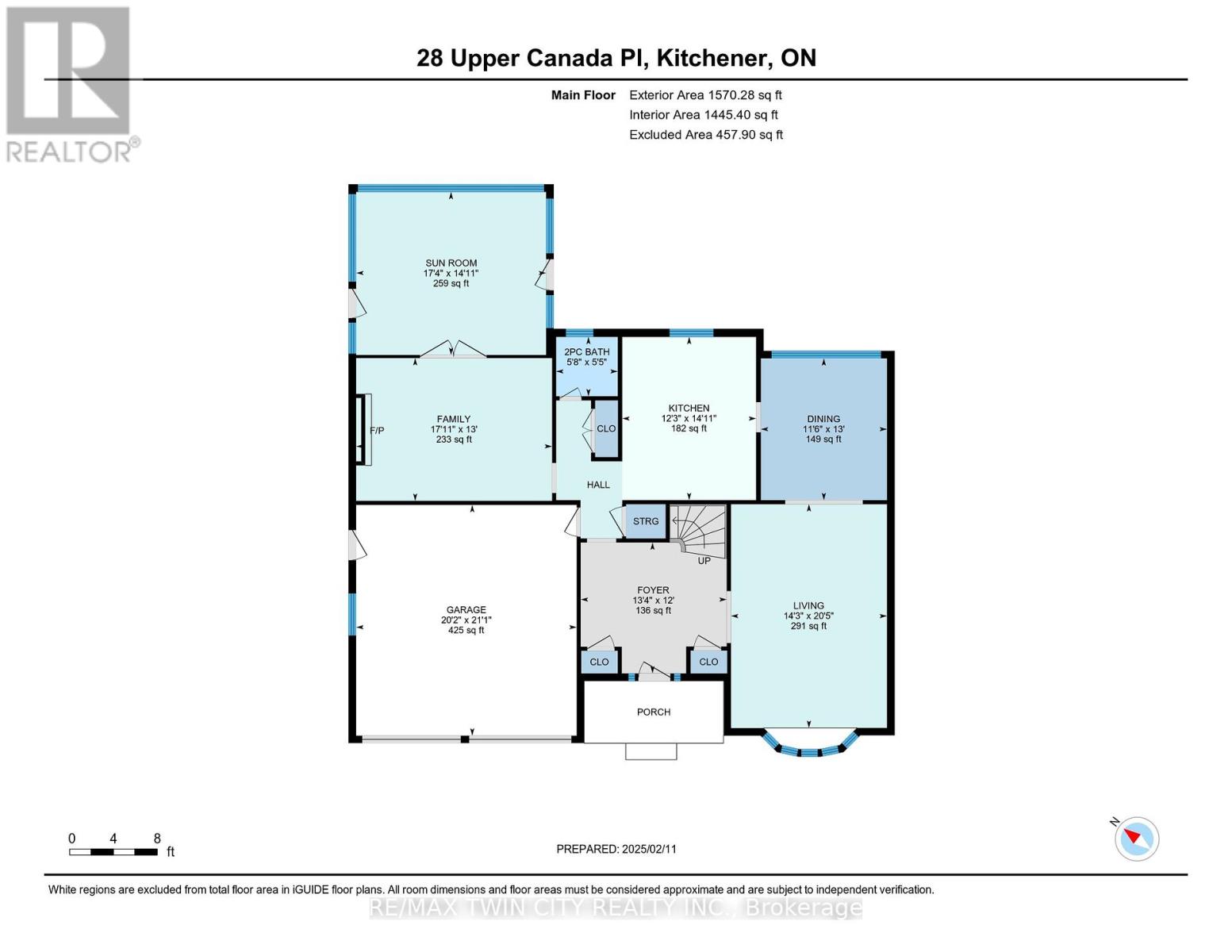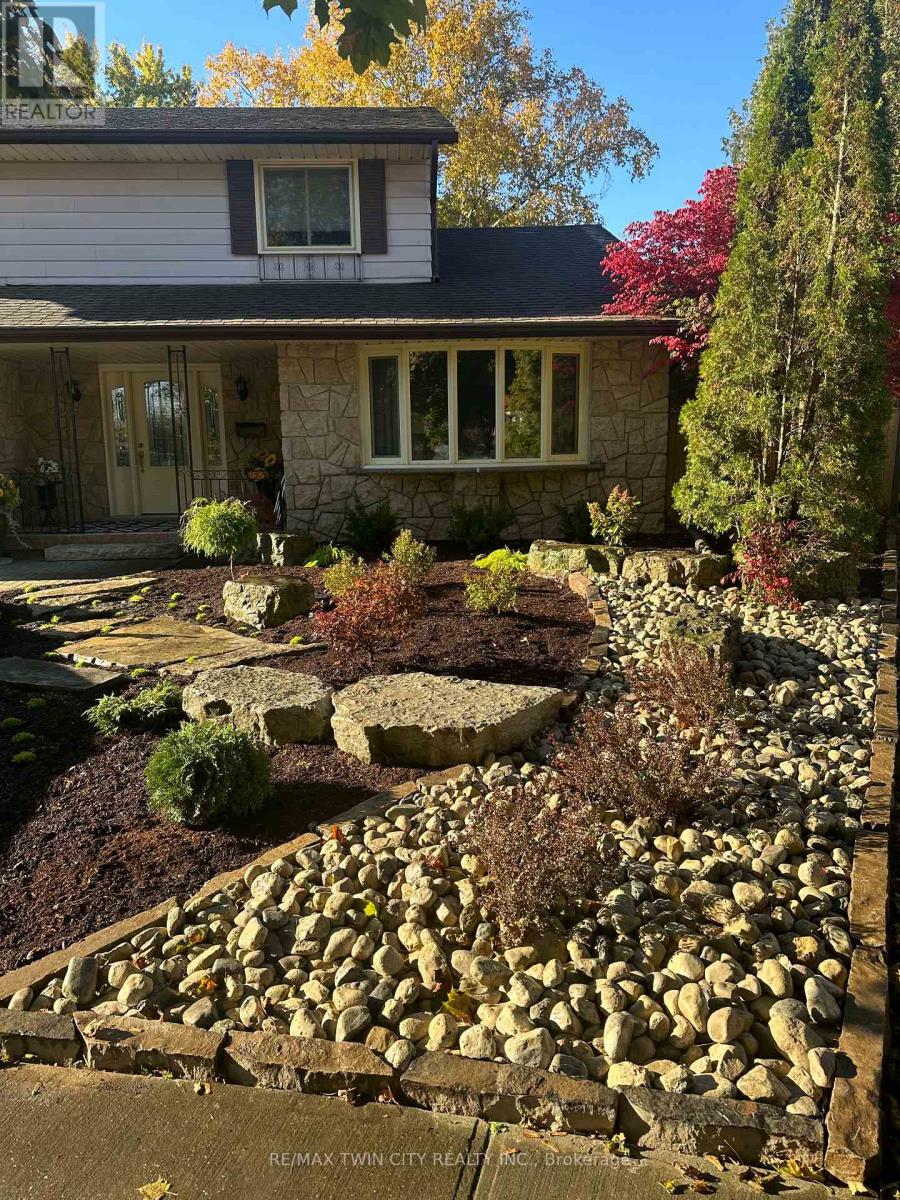28 Upper Canada Place Kitchener, Ontario N2P 1G1
$849,900
Welcome to the beautiful 28 Upper Canada Pl situated of a premium large lot. This large two storey home gives you lots of space to grow with the quietness and safety of a cul-de-sac. Convenience is second to none as you are minutes from the highway, great #401 access, good schools, shopping and so much more! The main floor features a large bright open family room that connects with the dining room which is perfect for large family gatherings. A spacious kitchen with a built-in eating bench. A 2 piece bathroom and the family room with a cozy fireplace that opens up to one of the best features - the large, bright open sunroom. This showcases the large premium fully fenced lot that offers lots of privacy. Upstairs are 4 spacious bedrooms, primary bathroom and a 3 piece ensuite. Downstairs offers lots of space with another bedroom, a large recroom and a 3 piece bathroom. This home has been well maintained with a new main bathroom 2025, new furnace (2021), roof (2019) and truly shows AAA. Its a real gem that wont last long! (id:61852)
Property Details
| MLS® Number | X12118974 |
| Property Type | Single Family |
| Neigbourhood | Pioneer Park |
| ParkingSpaceTotal | 4 |
Building
| BathroomTotal | 4 |
| BedroomsAboveGround | 4 |
| BedroomsTotal | 4 |
| Age | 51 To 99 Years |
| Appliances | Water Heater, Water Softener, Dishwasher, Dryer, Microwave, Stove, Washer, Window Coverings, Refrigerator |
| BasementDevelopment | Finished |
| BasementType | Full (finished) |
| ConstructionStyleAttachment | Detached |
| CoolingType | Wall Unit |
| ExteriorFinish | Brick, Stone |
| FireplacePresent | Yes |
| FoundationType | Poured Concrete |
| HalfBathTotal | 1 |
| HeatingType | Baseboard Heaters |
| StoriesTotal | 2 |
| SizeInterior | 2500 - 3000 Sqft |
| Type | House |
| UtilityWater | Municipal Water |
Parking
| Attached Garage | |
| Garage |
Land
| Acreage | No |
| Sewer | Sanitary Sewer |
| SizeDepth | 109 Ft ,7 In |
| SizeFrontage | 43 Ft ,6 In |
| SizeIrregular | 43.5 X 109.6 Ft |
| SizeTotalText | 43.5 X 109.6 Ft |
| ZoningDescription | R2 |
Rooms
| Level | Type | Length | Width | Dimensions |
|---|---|---|---|---|
| Second Level | Bedroom | 3.12 m | 4.09 m | 3.12 m x 4.09 m |
| Second Level | Bedroom | 3.71 m | 3.99 m | 3.71 m x 3.99 m |
| Second Level | Bedroom | 3.56 m | 4.08 m | 3.56 m x 4.08 m |
| Second Level | Primary Bedroom | 5.43 m | 3.99 m | 5.43 m x 3.99 m |
| Basement | Recreational, Games Room | 4.2 m | 6.37 m | 4.2 m x 6.37 m |
| Basement | Recreational, Games Room | 6.49 m | 3.85 m | 6.49 m x 3.85 m |
| Main Level | Dining Room | 3.51 m | 3.95 m | 3.51 m x 3.95 m |
| Main Level | Family Room | 5.46 m | 3.98 m | 5.46 m x 3.98 m |
| Main Level | Foyer | 4.06 m | 3.65 m | 4.06 m x 3.65 m |
| Main Level | Kitchen | 3.73 m | 4.55 m | 3.73 m x 4.55 m |
| Main Level | Living Room | 4.34 m | 6.23 m | 4.34 m x 6.23 m |
| Main Level | Sunroom | 5.29 m | 4.54 m | 5.29 m x 4.54 m |
https://www.realtor.ca/real-estate/28248762/28-upper-canada-place-kitchener
Interested?
Contact us for more information
Cindy Cody
Broker
901 Victoria Street N Unit B
Kitchener, Ontario N2B 3C3



















































