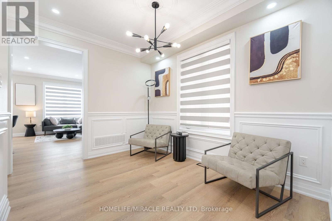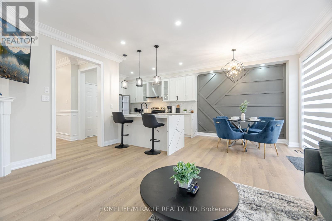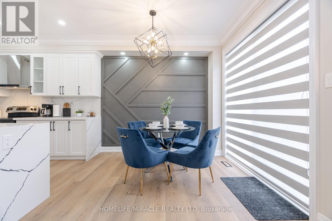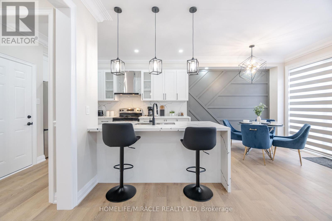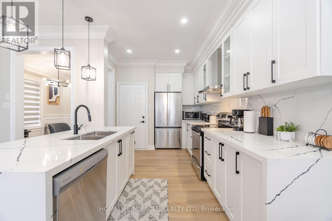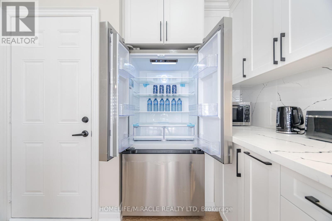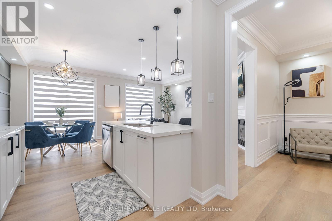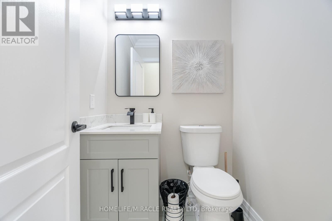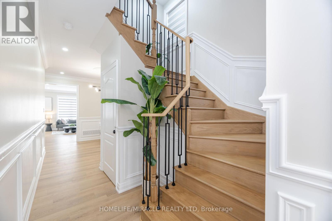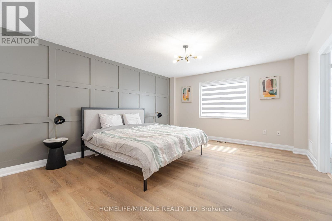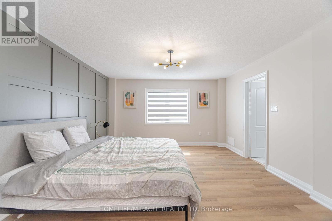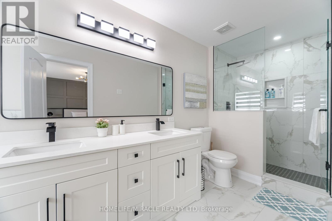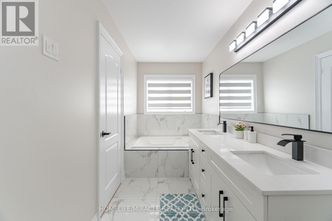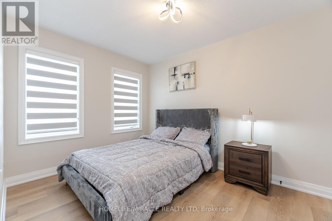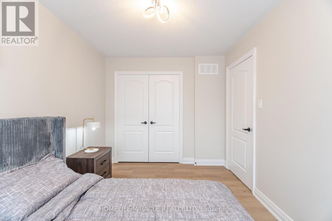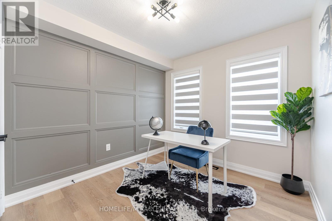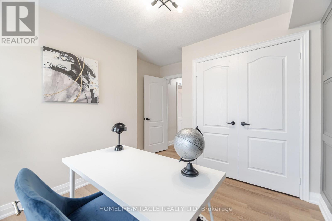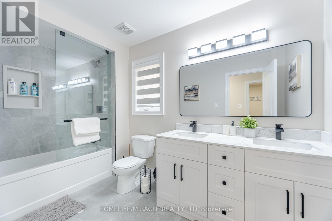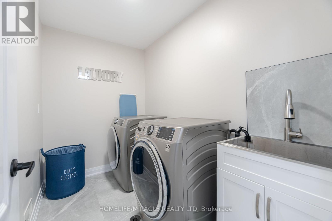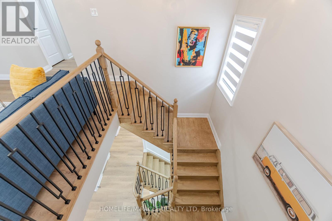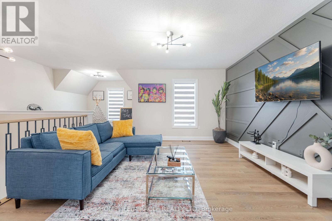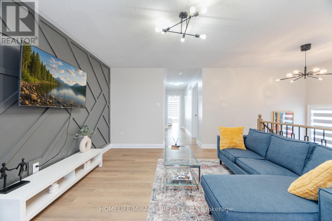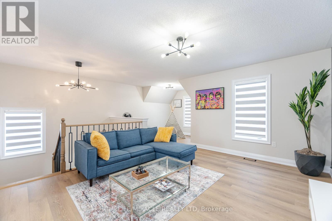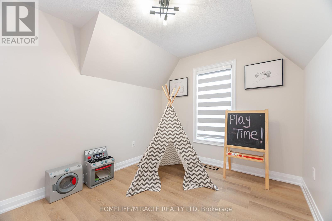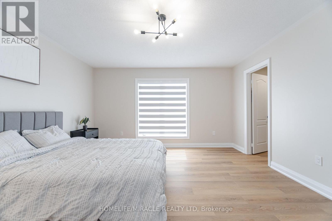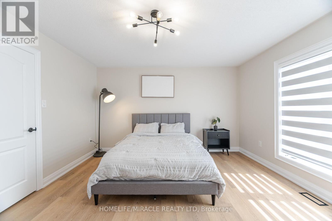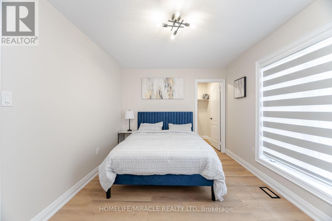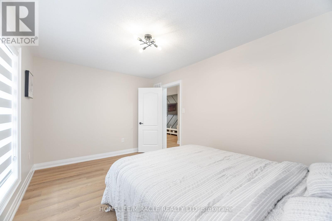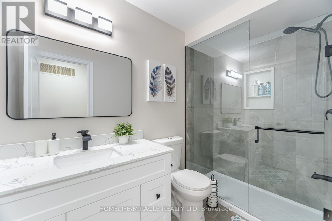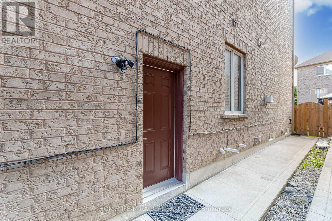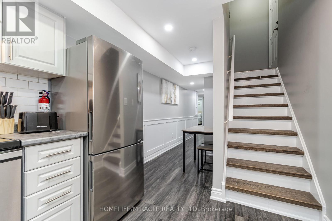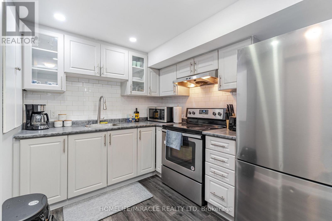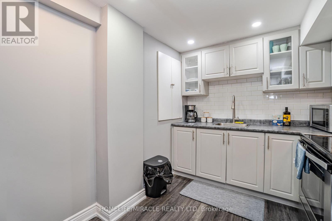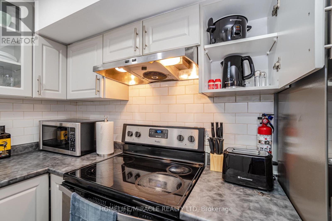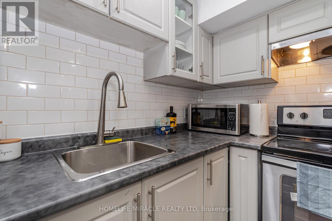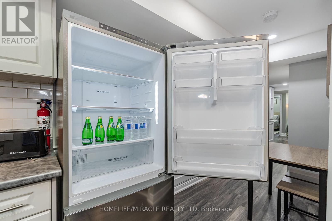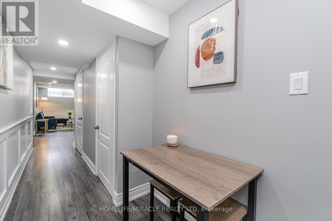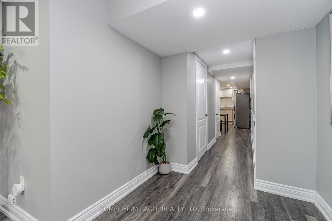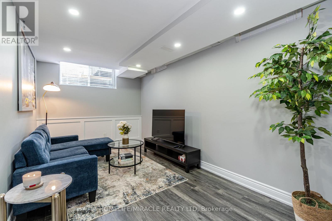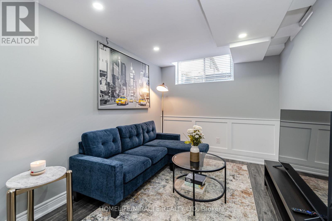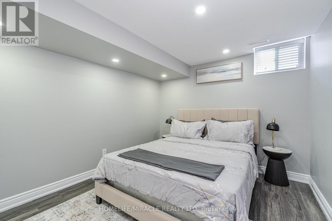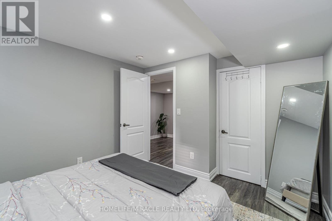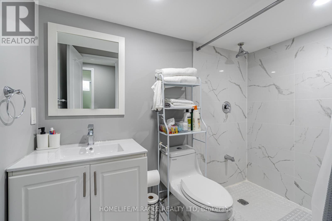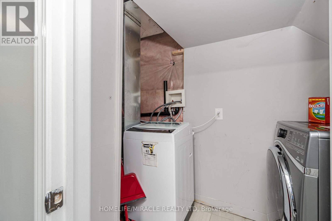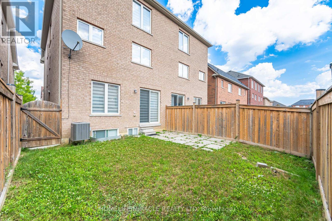28 Sussexvale Drive Brampton, Ontario L6R 3S1
$1,089,000
A Rare Gem! 2,857 Sq. Ft. of Modern Elegance. This beautifully upgraded semi-detached home feels like a detached property. Enjoy nine-foot ceilings, pot lights, and elegant oak staircases. The chefs kitchen features quartz countertops, a sleek serving counter, stainless steel appliances, and oversized windows. With 5 bedrooms, 4 baths, and 3 walk-in closets, this home offers both space and functionality. A versatile loft can be used as a study, playroom, or gym. The master bedroom includes a walk-in closet, a spa-like ensuite with a jacuzzi and glass shower, plus the convenience of second-floor laundry. A self-contained one-bedroom basement apartment with a private entrance and in-suite laundry adds rental potential. Located just minutes from highways, Trinity Common Mall, transit, top schools, and dining this home is upgraded to perfection! (id:61852)
Property Details
| MLS® Number | W12296063 |
| Property Type | Single Family |
| Community Name | Sandringham-Wellington |
| AmenitiesNearBy | Hospital, Park, Place Of Worship, Public Transit |
| CommunityFeatures | Community Centre |
| EquipmentType | Water Heater |
| ParkingSpaceTotal | 4 |
| RentalEquipmentType | Water Heater |
Building
| BathroomTotal | 5 |
| BedroomsAboveGround | 5 |
| BedroomsBelowGround | 1 |
| BedroomsTotal | 6 |
| Amenities | Fireplace(s) |
| Appliances | Dishwasher, Dryer, Stove, Washer, Refrigerator |
| BasementDevelopment | Finished |
| BasementFeatures | Separate Entrance |
| BasementType | N/a (finished), N/a |
| ConstructionStyleAttachment | Semi-detached |
| CoolingType | Central Air Conditioning |
| ExteriorFinish | Brick, Stone |
| FireplacePresent | Yes |
| FireplaceTotal | 1 |
| FoundationType | Concrete |
| HalfBathTotal | 1 |
| HeatingFuel | Natural Gas |
| HeatingType | Forced Air |
| StoriesTotal | 3 |
| SizeInterior | 2500 - 3000 Sqft |
| Type | House |
| UtilityWater | Municipal Water |
Parking
| Garage |
Land
| Acreage | No |
| LandAmenities | Hospital, Park, Place Of Worship, Public Transit |
| Sewer | Sanitary Sewer |
| SizeDepth | 90 Ft ,2 In |
| SizeFrontage | 25 Ft ,1 In |
| SizeIrregular | 25.1 X 90.2 Ft |
| SizeTotalText | 25.1 X 90.2 Ft |
Rooms
| Level | Type | Length | Width | Dimensions |
|---|---|---|---|---|
| Second Level | Primary Bedroom | 5.05 m | 4.16 m | 5.05 m x 4.16 m |
| Second Level | Bedroom 2 | 2.73 m | 3.64 m | 2.73 m x 3.64 m |
| Second Level | Bedroom 3 | 2.88 m | 2.84 m | 2.88 m x 2.84 m |
| Third Level | Study | 3.5 m | 2.72 m | 3.5 m x 2.72 m |
| Third Level | Bedroom 4 | 4.4 m | 3.03 m | 4.4 m x 3.03 m |
| Third Level | Bedroom 5 | 4.14 m | 4.31 m | 4.14 m x 4.31 m |
| Third Level | Loft | 4.65 m | 3.83 m | 4.65 m x 3.83 m |
| Ground Level | Living Room | 4.98 m | 3.15 m | 4.98 m x 3.15 m |
| Ground Level | Dining Room | 3.56 m | 2.89 m | 3.56 m x 2.89 m |
| Ground Level | Kitchen | 3.59 m | 3.69 m | 3.59 m x 3.69 m |
| Ground Level | Eating Area | 3.36 m | 2.83 m | 3.36 m x 2.83 m |
Interested?
Contact us for more information
Derick Agyeihene
Broker
821 Bovaird Dr West #31
Brampton, Ontario L6X 0T9





