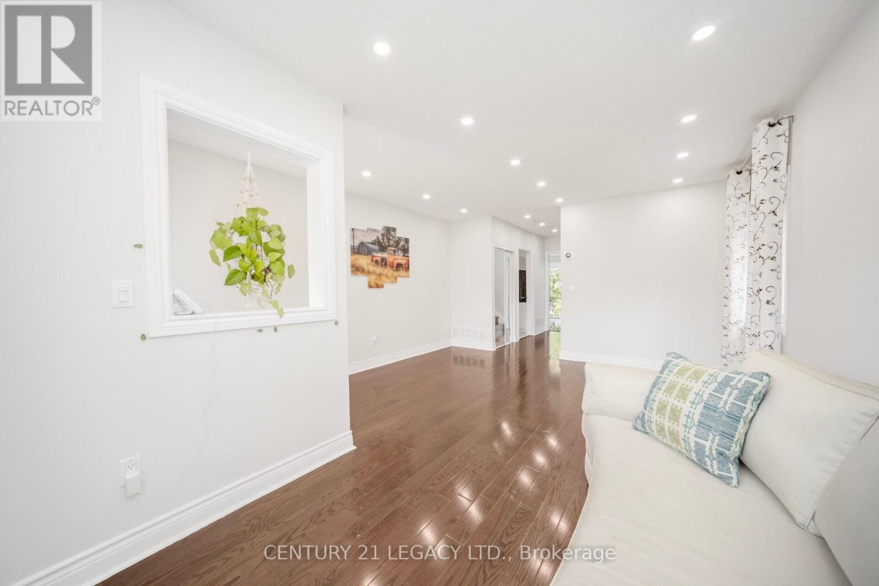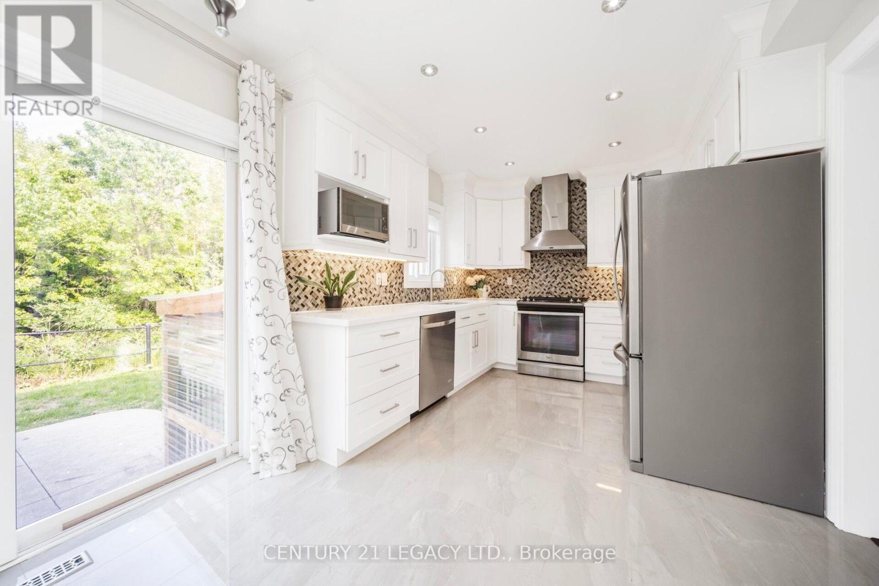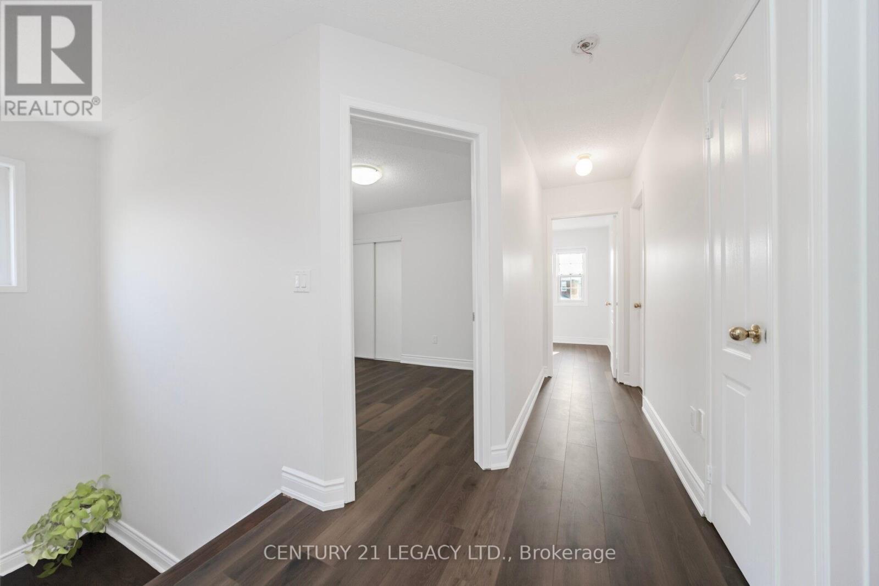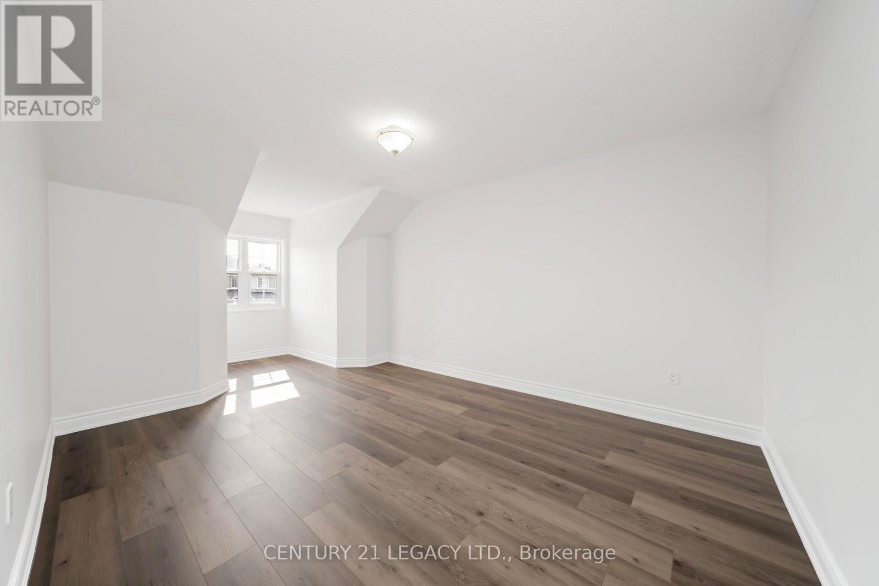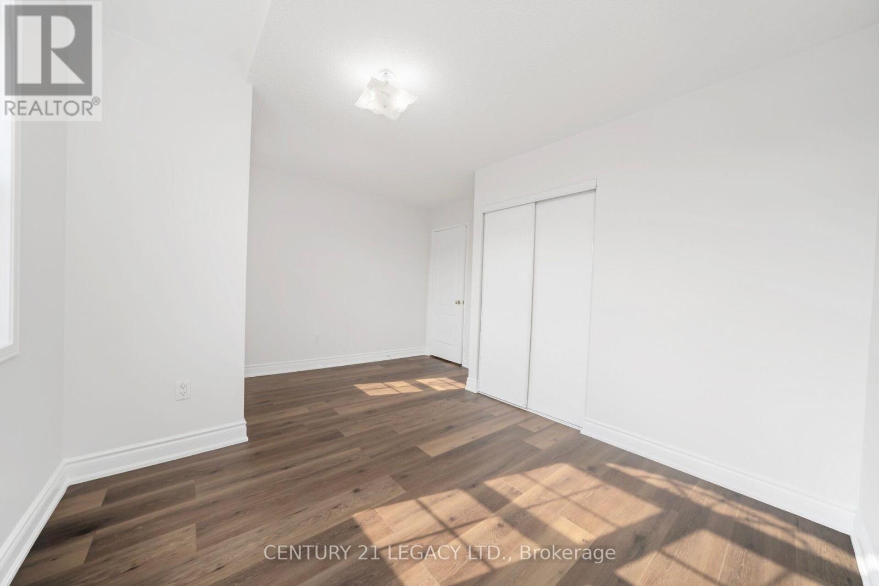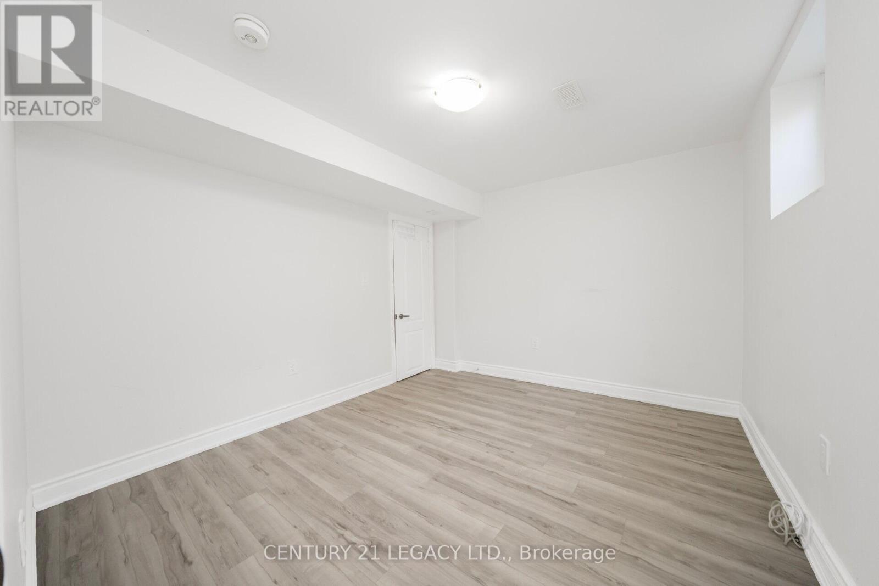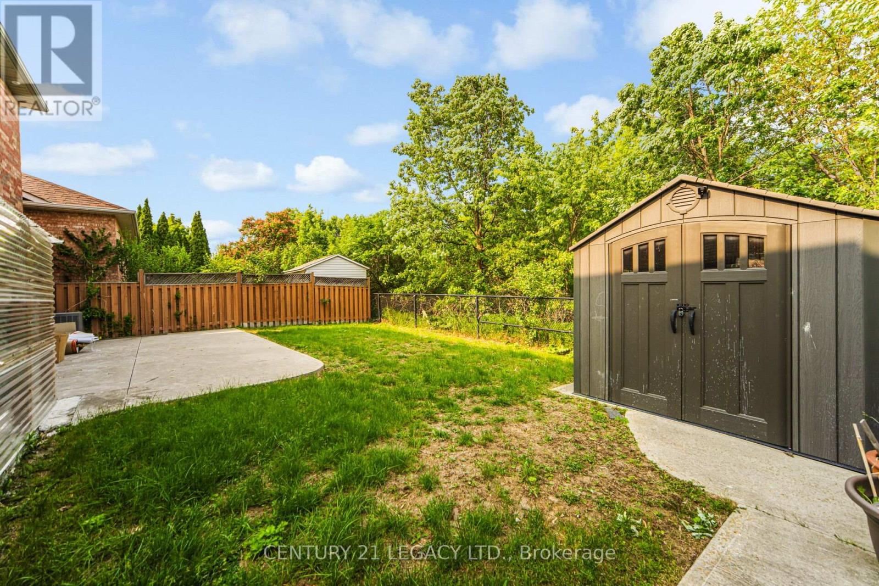28 Sunnybrook Crescent Brampton, Ontario L7A 1Y2
$1,199,813
Absolutely gorgeous and ready to move in! This spacious 4-bedroom detached home backs onto a serene ravine, offering a perfect blend of natural beauty and modern comfort. Featuring a LEGAL 2-BED BASEMENT APARTMENT, it's ideal for rental income or multi-generational living. The upgraded kitchen boasts quartz counters, stainless steel appliances, and a chic backsplash a dream for any chef. The thoughtful layout includes separate living and family rooms, perfect for relaxing or hosting guests. Generously sized bedrooms include a primary suite with a walk-in closet and private ensuite. Recent upgrades include new second-floor flooring and fresh paint (2025), updated vanities in two washrooms (2025), furnace and AC (2023), owned tankless water heater (2025), and new pot lights in the living, dining, and family rooms. Separate laundry for both units. Conveniently located near schools, transit, hospital, shopping, places of worship, LA Fitness, and more. A must-see property! (id:61852)
Open House
This property has open houses!
2:00 pm
Ends at:4:00 pm
Property Details
| MLS® Number | W12197347 |
| Property Type | Single Family |
| Community Name | Fletcher's Meadow |
| AmenitiesNearBy | Golf Nearby, Place Of Worship, Public Transit, Schools |
| Features | Conservation/green Belt, Carpet Free, Sump Pump |
| ParkingSpaceTotal | 6 |
Building
| BathroomTotal | 4 |
| BedroomsAboveGround | 4 |
| BedroomsBelowGround | 2 |
| BedroomsTotal | 6 |
| Appliances | Garage Door Opener Remote(s), Water Heater - Tankless, Water Heater, Garage Door Opener, Storage Shed, Window Coverings |
| BasementFeatures | Apartment In Basement, Separate Entrance |
| BasementType | N/a |
| ConstructionStyleAttachment | Detached |
| CoolingType | Central Air Conditioning |
| ExteriorFinish | Brick |
| FireplacePresent | Yes |
| FireplaceTotal | 1 |
| FlooringType | Vinyl, Ceramic, Hardwood, Laminate |
| FoundationType | Concrete |
| HalfBathTotal | 1 |
| HeatingFuel | Natural Gas |
| HeatingType | Forced Air |
| StoriesTotal | 2 |
| SizeInterior | 2000 - 2500 Sqft |
| Type | House |
| UtilityWater | Municipal Water |
Parking
| Attached Garage | |
| Garage |
Land
| Acreage | No |
| FenceType | Fenced Yard |
| LandAmenities | Golf Nearby, Place Of Worship, Public Transit, Schools |
| Sewer | Sanitary Sewer |
| SizeDepth | 98 Ft ,8 In |
| SizeFrontage | 38 Ft ,7 In |
| SizeIrregular | 38.6 X 98.7 Ft ; Pie Lot As Per Survey |
| SizeTotalText | 38.6 X 98.7 Ft ; Pie Lot As Per Survey |
Rooms
| Level | Type | Length | Width | Dimensions |
|---|---|---|---|---|
| Second Level | Primary Bedroom | 5.67 m | 4.02 m | 5.67 m x 4.02 m |
| Second Level | Bedroom 2 | 4.27 m | 3.41 m | 4.27 m x 3.41 m |
| Second Level | Bedroom 3 | 4.33 m | 3.66 m | 4.33 m x 3.66 m |
| Second Level | Bedroom 4 | 3.35 m | 2.99 m | 3.35 m x 2.99 m |
| Basement | Living Room | 4.65 m | 3.91 m | 4.65 m x 3.91 m |
| Basement | Kitchen | 2.83 m | 2.13 m | 2.83 m x 2.13 m |
| Basement | Bedroom | 3.02 m | 3.45 m | 3.02 m x 3.45 m |
| Basement | Bedroom 2 | 2.97 m | 3.7 m | 2.97 m x 3.7 m |
| Main Level | Living Room | 5.73 m | 4.27 m | 5.73 m x 4.27 m |
| Main Level | Dining Room | 5.73 m | 4.27 m | 5.73 m x 4.27 m |
| Main Level | Family Room | 4.88 m | 3.66 m | 4.88 m x 3.66 m |
| Main Level | Kitchen | 3 m | 2.74 m | 3 m x 2.74 m |
| Main Level | Eating Area | 3.35 m | 2.99 m | 3.35 m x 2.99 m |
Interested?
Contact us for more information
Sunil Saini
Broker
7461 Pacific Circle
Mississauga, Ontario L5T 2A4
Amrinder Saini
Broker
7461 Pacific Circle
Mississauga, Ontario L5T 2A4







