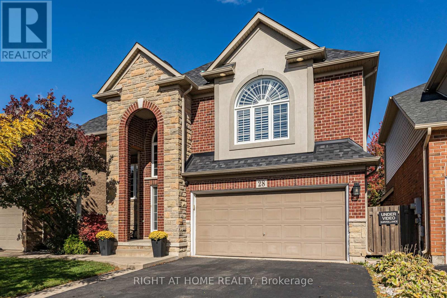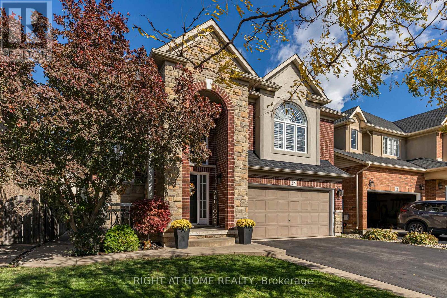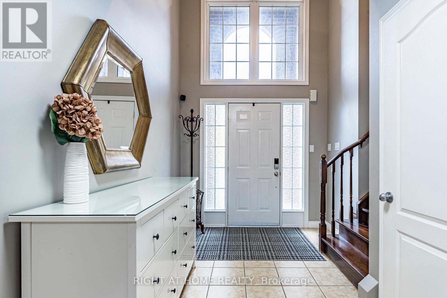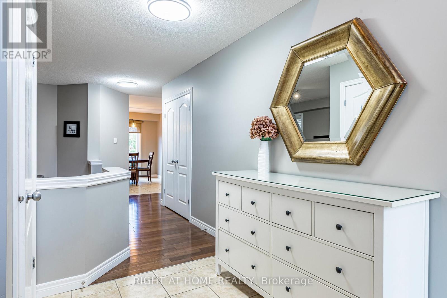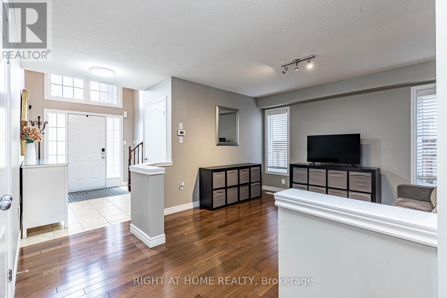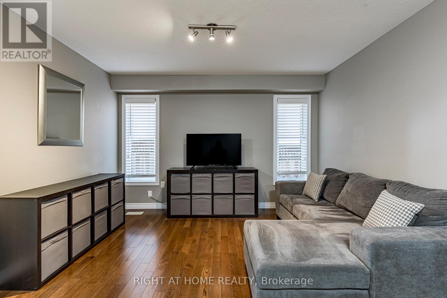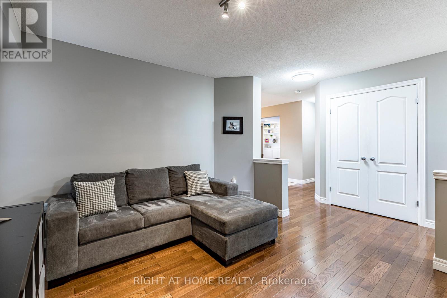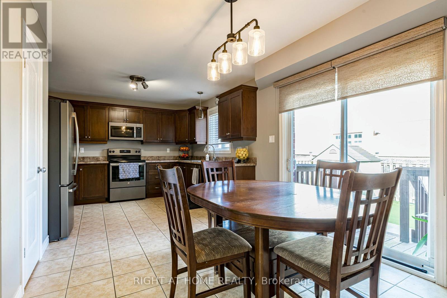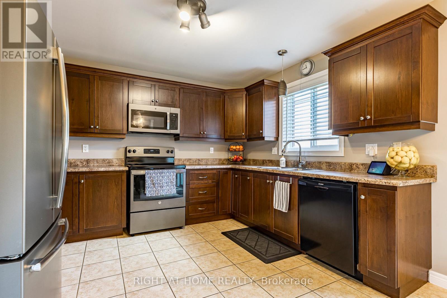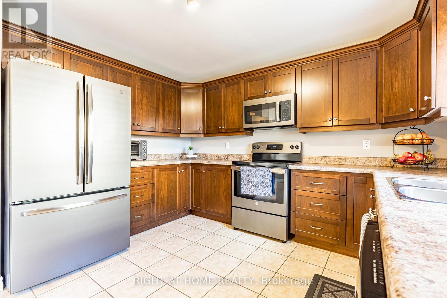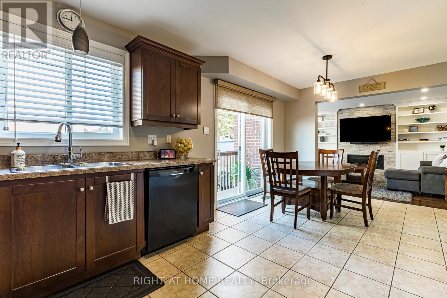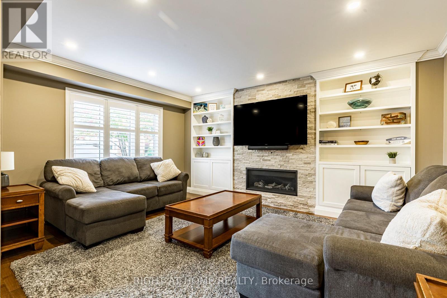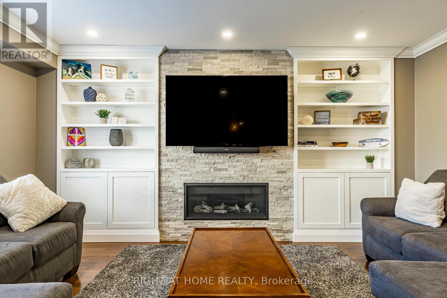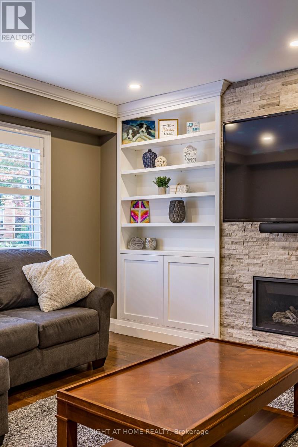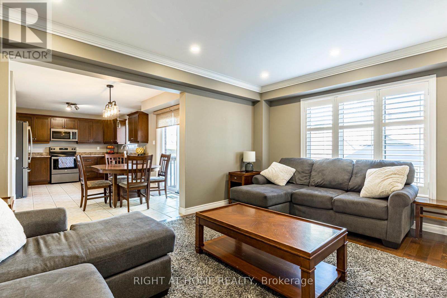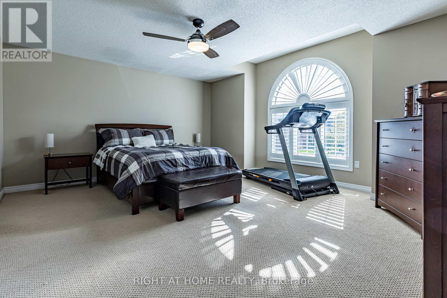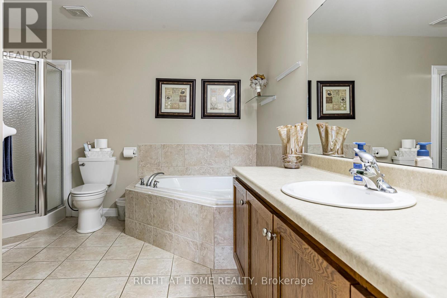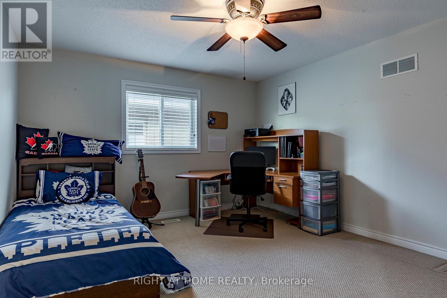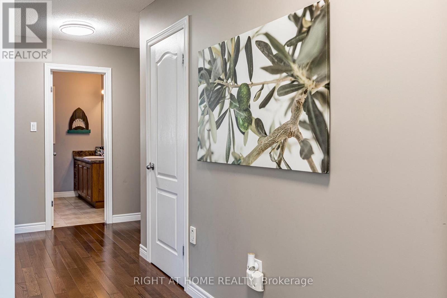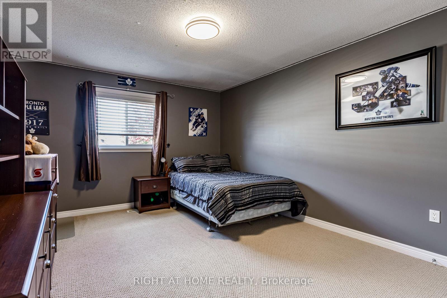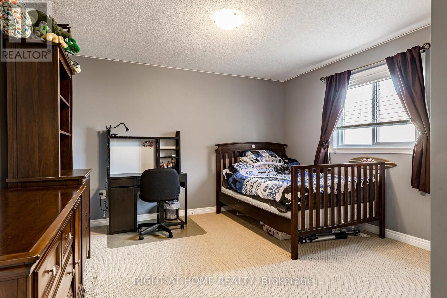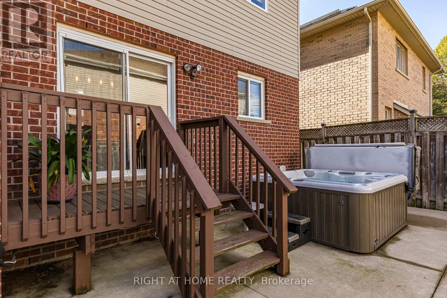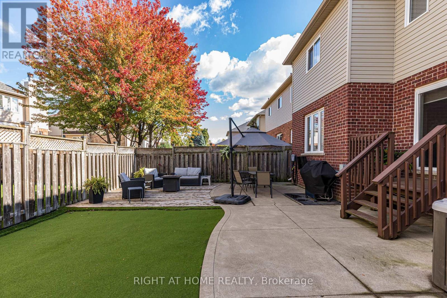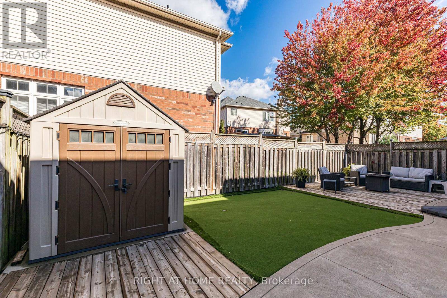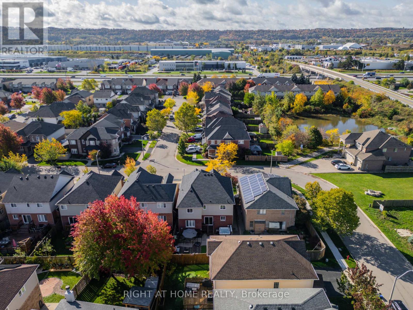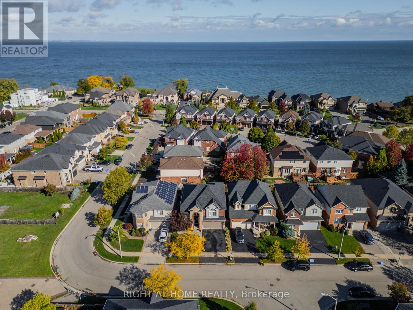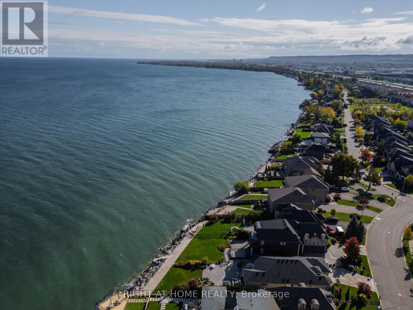28 Springbreeze Heights W Hamilton, Ontario L8E 0A4
$974,900
Welcome to 28 Springbreeze Heights - a beautifully appointed two-storey detached home located in one of Stoney Creek's most sought-after neighborhoods. From the grand stone entryway to the elegant interior finishes, this home offers the perfect blend of luxury, comfort, and convenience.Inside, you'll find a bright and spacious layout featuring four large bedrooms and three bathrooms, including a primary suite with walk-in closet and private ensuite. The living room is a true showpiece, complete with custom built-ins, a stone-featured gas fireplace, crown molding, and pot lights that enhance its inviting ambiance. The oak staircase adds timeless character and leads to generously sized bedrooms ideal for family living.Step outside to a backyard built for entertaining - featuring a concrete and wood patio, hot tub, and even a chipping and putting green for golf enthusiasts.Located just minutes from Lake Ontario, parks, schools, and major amenities, this home offers the best of both relaxation and convenience. (id:61852)
Property Details
| MLS® Number | X12478907 |
| Property Type | Single Family |
| Community Name | Lakeshore |
| ParkingSpaceTotal | 2 |
| Structure | Deck |
Building
| BathroomTotal | 3 |
| BedroomsAboveGround | 4 |
| BedroomsTotal | 4 |
| Age | 16 To 30 Years |
| Appliances | Hot Tub, Central Vacuum, Dishwasher, Dryer, Garage Door Opener, Microwave, Stove, Washer, Window Coverings, Refrigerator |
| BasementDevelopment | Unfinished |
| BasementType | N/a (unfinished) |
| ConstructionStyleAttachment | Detached |
| CoolingType | Central Air Conditioning |
| ExteriorFinish | Stone, Brick |
| FireplacePresent | Yes |
| FireplaceTotal | 1 |
| FoundationType | Poured Concrete |
| HalfBathTotal | 1 |
| HeatingFuel | Natural Gas |
| HeatingType | Forced Air |
| StoriesTotal | 2 |
| SizeInterior | 2000 - 2500 Sqft |
| Type | House |
Parking
| Attached Garage | |
| Garage |
Land
| Acreage | No |
| Sewer | Sanitary Sewer |
| SizeDepth | 92 Ft |
| SizeFrontage | 42 Ft |
| SizeIrregular | 42 X 92 Ft |
| SizeTotalText | 42 X 92 Ft |
Rooms
| Level | Type | Length | Width | Dimensions |
|---|---|---|---|---|
| Second Level | Primary Bedroom | 5.55 m | 5.03 m | 5.55 m x 5.03 m |
| Second Level | Bedroom 2 | 4.02 m | 5 m | 4.02 m x 5 m |
| Second Level | Bedroom 3 | 4.63 m | 3.76 m | 4.63 m x 3.76 m |
| Second Level | Bedroom 4 | 4.62 m | 3.78 m | 4.62 m x 3.78 m |
| Main Level | Living Room | 4.16 m | 4.71 m | 4.16 m x 4.71 m |
| Main Level | Dining Room | 3.03 m | 3.8 m | 3.03 m x 3.8 m |
| Main Level | Kitchen | 5.78 m | 3.58 m | 5.78 m x 3.58 m |
| Main Level | Laundry Room | 2.39 m | 2.22 m | 2.39 m x 2.22 m |
https://www.realtor.ca/real-estate/29025796/28-springbreeze-heights-w-hamilton-lakeshore-lakeshore
Interested?
Contact us for more information
Greg Williams
Salesperson
5111 New Street Unit 104
Burlington, Ontario L7L 1V2
