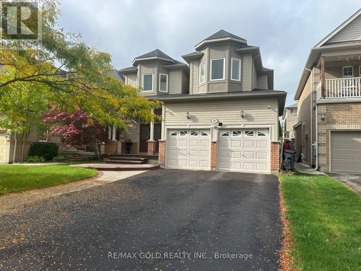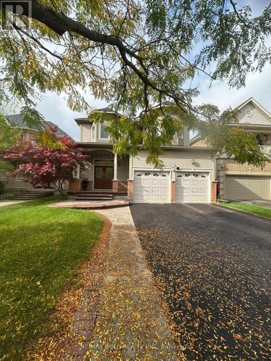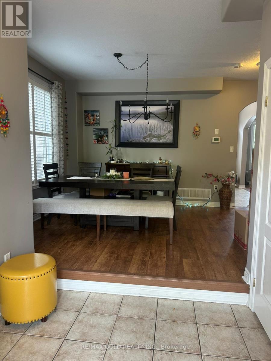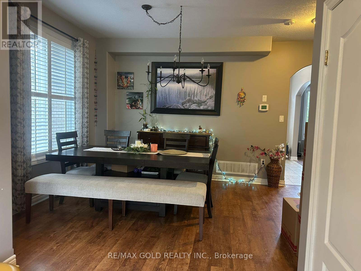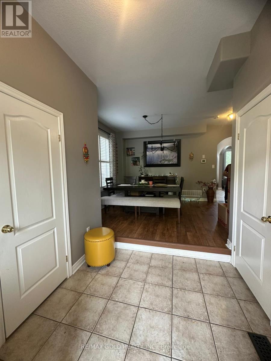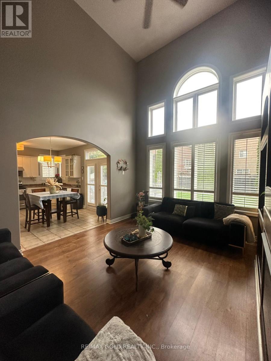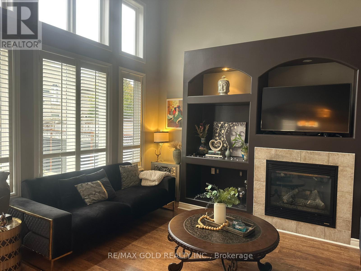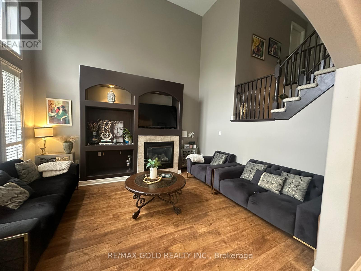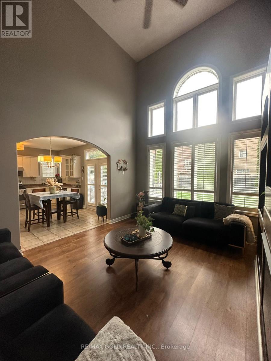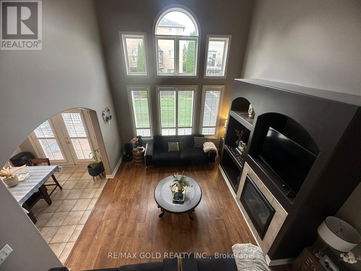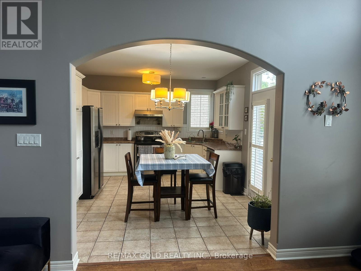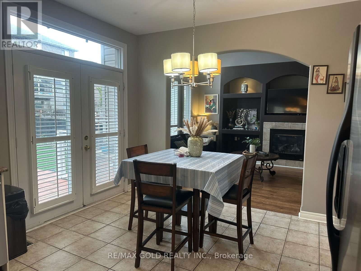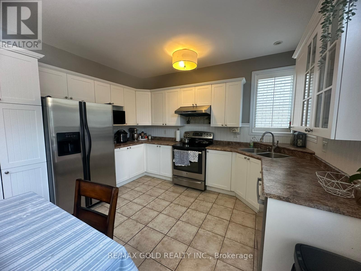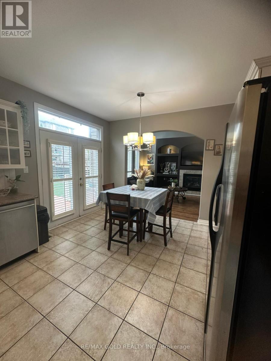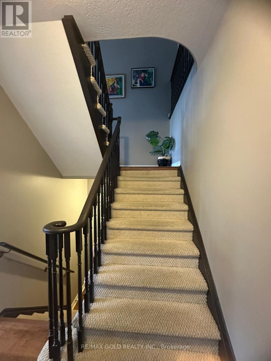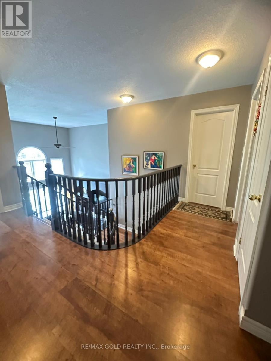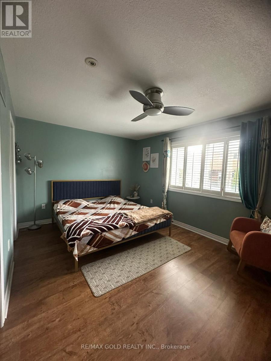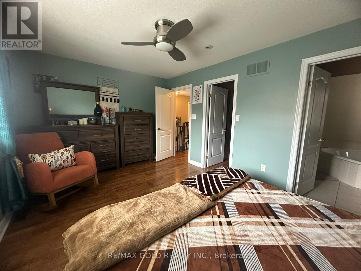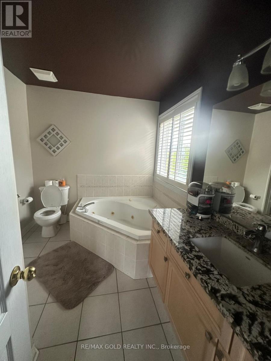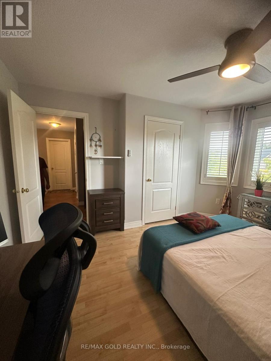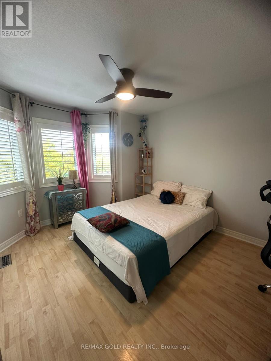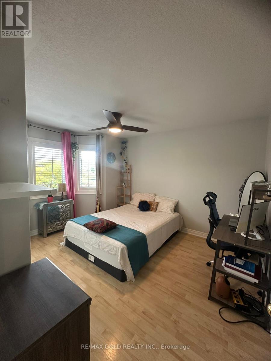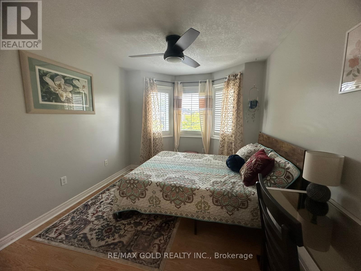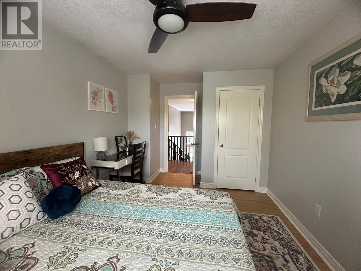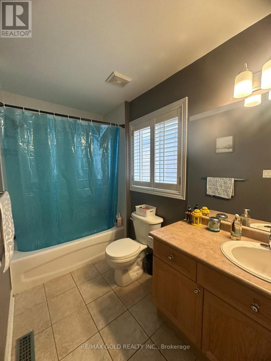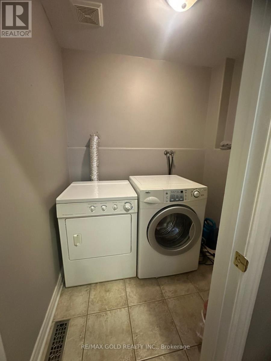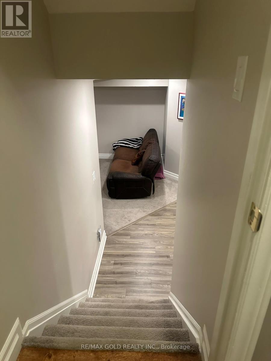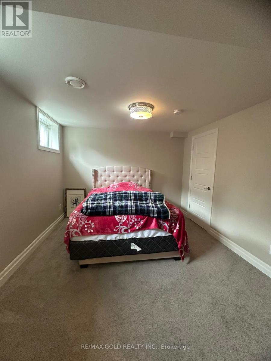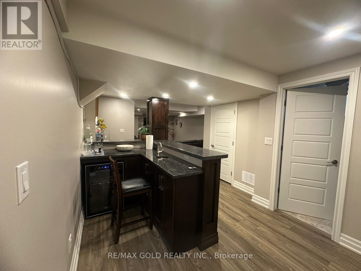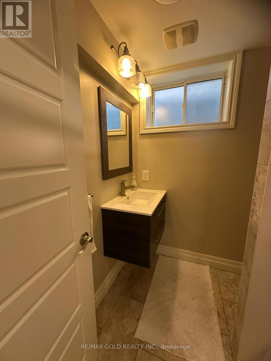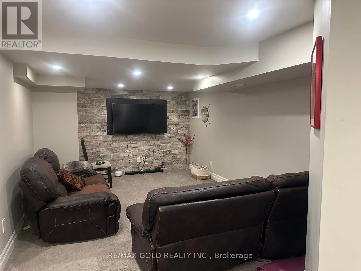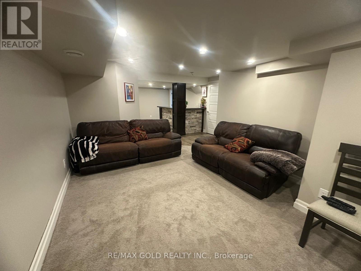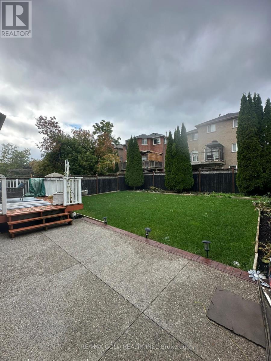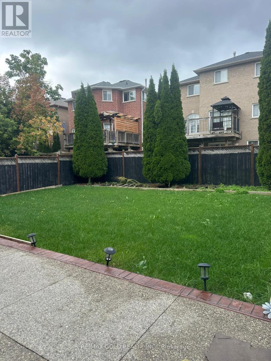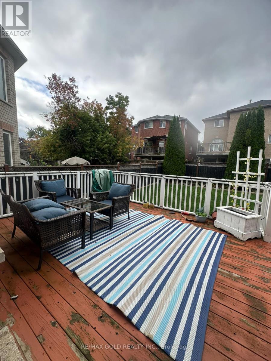28 Sovereign's Gate Barrie, Ontario L4N 0K7
$3,300 Monthly
This Beautiful Home Is Located In Highly Demanded Neighborhood of South Barrie. Close to Go Train and Barrie's Beautiful Waterfront District .Perfectly situated close to the best schools, parks, and all amenities .Enter Into Large Foyer, With 2 Pc Washroom & Inside Entry From Double Car Garage. Walk Into Bright Dining Room, Then Into Large Kitchen With W/Out To Rear Yard. Kitchen Is Open To 2 Storey Family Room With Tons Of Natural Light, Gas Fireplace And Built In Wall Unit. Master Bedroom With W/In Closet & 4 Pc Ensuite With Granite & Soaker Tub. 2nd Floor Has 2 More Bedrooms & 4 Pc Bathroom. Basement Has 3Pc Bath, Bedroom, Family Room & Wet Bar. Step outside to relax in your own private, fully fenced backyard. Tenant will pay all utilities (id:61852)
Property Details
| MLS® Number | S12431201 |
| Property Type | Single Family |
| Community Name | Innis-Shore |
| Features | Sump Pump |
| ParkingSpaceTotal | 5 |
Building
| BathroomTotal | 4 |
| BedroomsAboveGround | 3 |
| BedroomsBelowGround | 1 |
| BedroomsTotal | 4 |
| Age | 16 To 30 Years |
| Amenities | Fireplace(s) |
| Appliances | Water Softener |
| BasementDevelopment | Finished |
| BasementType | N/a (finished) |
| ConstructionStyleAttachment | Detached |
| CoolingType | Central Air Conditioning |
| ExteriorFinish | Vinyl Siding, Brick |
| FireplacePresent | Yes |
| FlooringType | Ceramic, Laminate, Carpeted |
| HalfBathTotal | 1 |
| HeatingFuel | Natural Gas |
| HeatingType | Forced Air |
| StoriesTotal | 2 |
| SizeInterior | 1500 - 2000 Sqft |
| Type | House |
| UtilityWater | Municipal Water |
Parking
| Garage |
Land
| Acreage | No |
| Sewer | Sanitary Sewer |
| SizeDepth | 110 Ft ,10 In |
| SizeFrontage | 21 Ft ,4 In |
| SizeIrregular | 21.4 X 110.9 Ft |
| SizeTotalText | 21.4 X 110.9 Ft |
Rooms
| Level | Type | Length | Width | Dimensions |
|---|---|---|---|---|
| Second Level | Primary Bedroom | 3.35 m | 4.87 m | 3.35 m x 4.87 m |
| Second Level | Bedroom 2 | 3.35 m | 4.21 m | 3.35 m x 4.21 m |
| Second Level | Bedroom 3 | 3.04 m | 3.65 m | 3.04 m x 3.65 m |
| Basement | Bedroom 4 | 5.68 m | 5.33 m | 5.68 m x 5.33 m |
| Basement | Recreational, Games Room | 3.35 m | 4.87 m | 3.35 m x 4.87 m |
| Main Level | Kitchen | 4.82 m | 3.93 m | 4.82 m x 3.93 m |
| Main Level | Dining Room | 4.11 m | 3.63 m | 4.11 m x 3.63 m |
| Main Level | Family Room | 4.47 m | 5.08 m | 4.47 m x 5.08 m |
| Main Level | Laundry Room | Measurements not available |
https://www.realtor.ca/real-estate/28923042/28-sovereigns-gate-barrie-innis-shore-innis-shore
Interested?
Contact us for more information
Pardeep Singh
Broker
2980 Drew Road Unit 231
Mississauga, Ontario L4T 0A7
